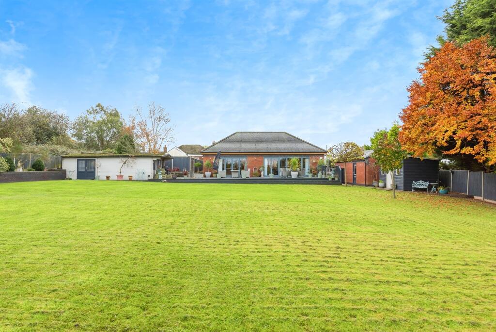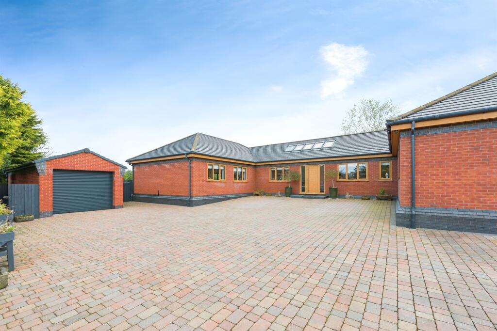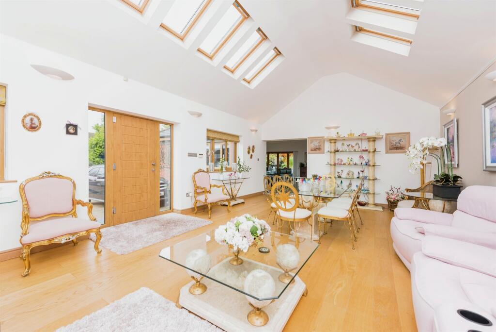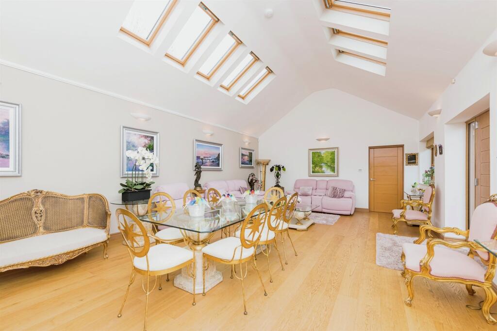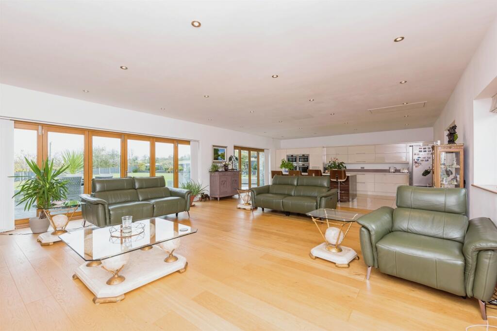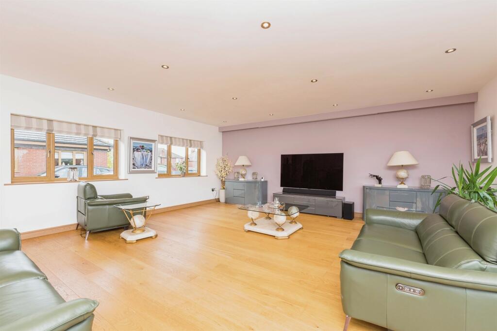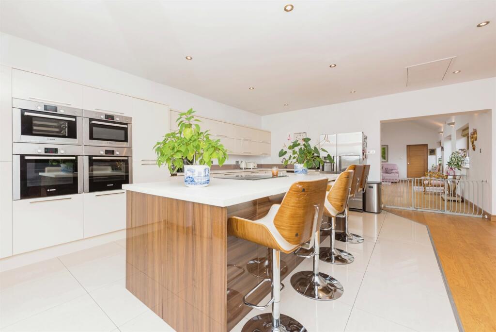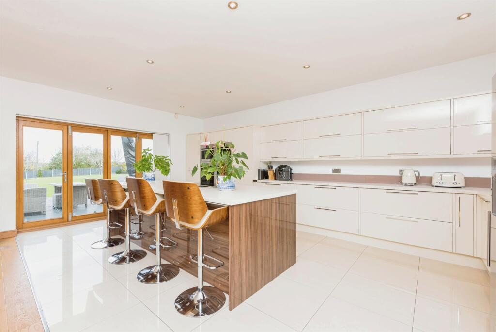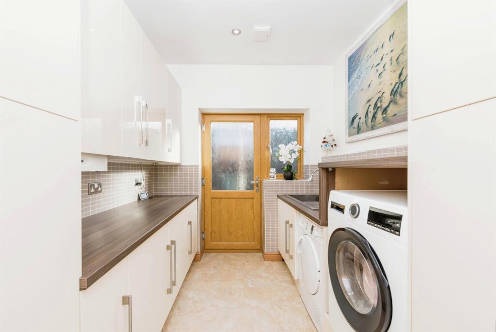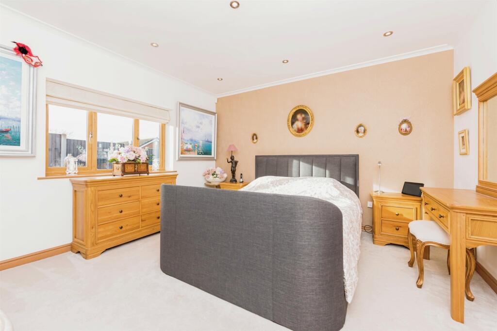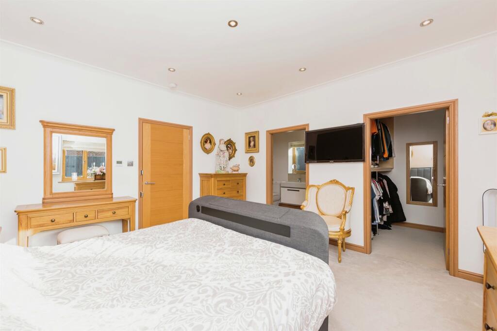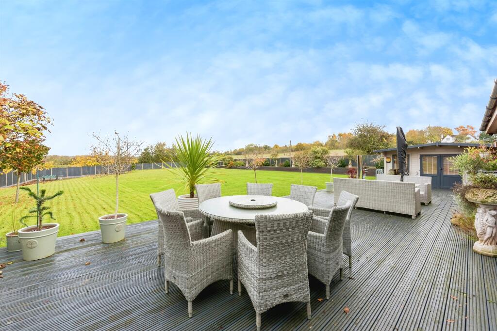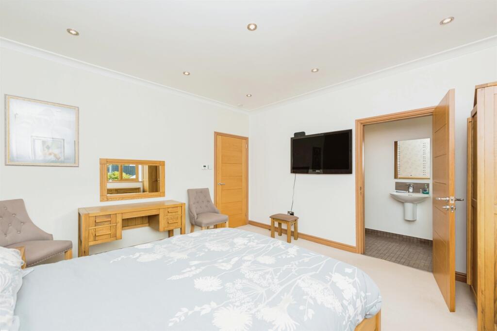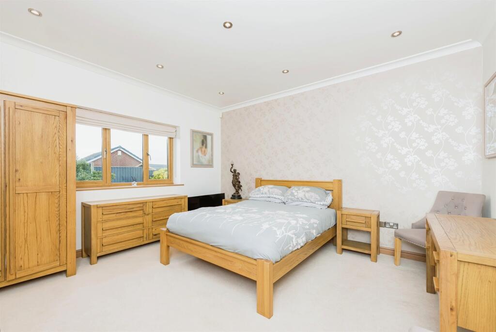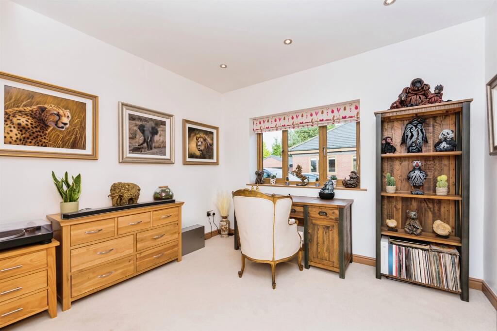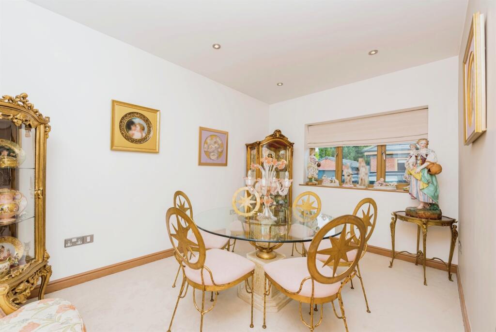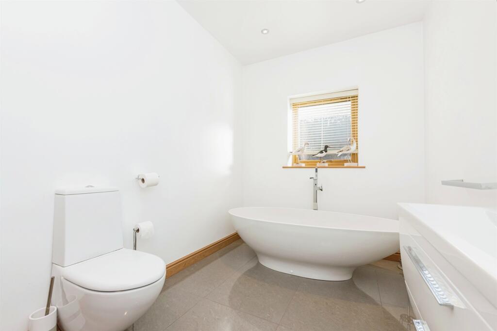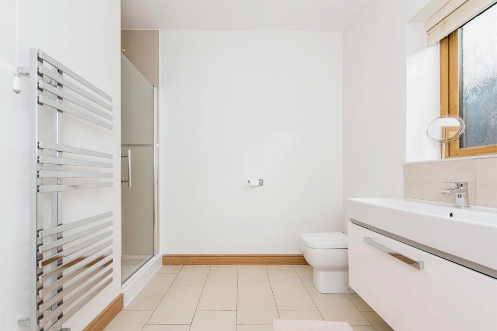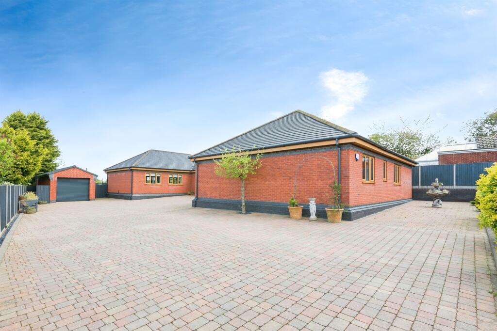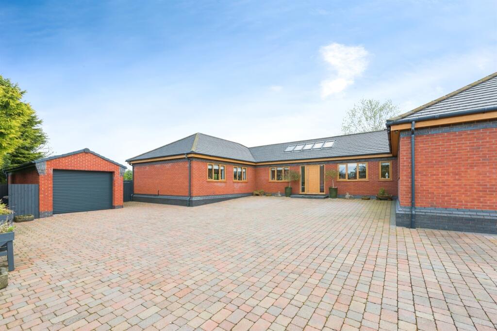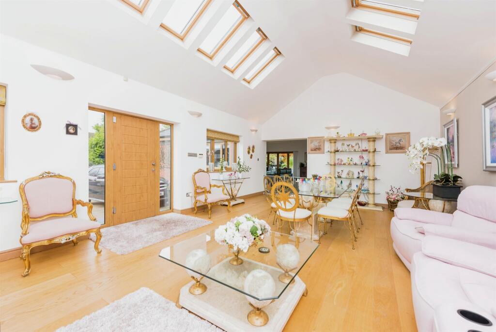Knowle Hill, Hurley, ATHERSTONE
Property Details
Bedrooms
4
Bathrooms
3
Property Type
Detached Bungalow
Description
Property Details: • Type: Detached Bungalow • Tenure: N/A • Floor Area: N/A
Key Features: • ***SUBSTANTIAL DETACHED BUNGALOW IN A PRIVATE SETTING*** • ***SECURE GATED ENTRY AND DETACHED GARAGE*** • ***AMPLE OFF ROAD PARKING FOR MULTIPLE VEHICLES*** • ***LARGE WELL TENDED GARDEN WITH FANTASTIC VIEWS*** • ***SEPARATE SUMMER HOUSE WITH BAR AND WORKSHOP*** • ****FOUR BEDROOMS*** • ***GLORIOUS VAULTED ENTRY HALL*** • ***UNDER-FLOOR HEATING AND MORE MORE!***
Location: • Nearest Station: N/A • Distance to Station: N/A
Agent Information: • Address: 1 Bolebridge Street, Tamworth, B79 7PA
Full Description: SUMMARYA detached bungalow with FOUR BEDROOMS and TWO EXTRA LARGE LIVING SPACES offering LUXURY FIXTURES AND FITTINGS that will be sure to impress anyone who tours inside! VIRTUAL TOUR AVAILABLE!DESCRIPTIONThis superb home impresses from the start, set behind secure gates that lead to a detached garage and ample parking with a spacious block paved driveway. You are welcomed into the property by the spectacular vaulted entrance hall with roof windows to allow daylight to pour in. This fantastic space makes for an ideal dining area but could be suited to any number of uses as required. From here there is a hallway leading off to the four bedrooms, family bathroom and utility room which sit to the front of the home, as well as an open arch into the kitchen / family room that overlooks the garden. In the family room there is a well quipped kitchen with a long list of integrated appliances including two ovens, a microwave, a steamer and an induction hop with a retracting cooker hood inset to the kitchen island. This space also has two sets of bi-fold doors that open on to a large well maintained deck which itself leads to the summerhouse & workshop, the detached garage and large lawn that offers scenic views. Two of the four bedrooms offer luxurious en suites, with the principal bedroom also featuring a walk in wardrobe. The family bathroom is also well thought out and features a gorgeous asymmetrical freestanding bath. Other standout features include extensive use of under-floor heating around the home.Vaulted Reception Lounge 27' 1" plus door recess x 16' 5" ( 8.26m plus door recess x 5.00m )Door to front elevation and two double glazed windows to front elevation.Kitchen/ Family Room 20' 9" plus door recess x 38' 1" ( 6.32m plus door recess x 11.61m )Two double glazed bi fold doors to rear elevation, a range of wall and base units with work surface over incorporating a sink with drainer unit, induction hob, hidden hood, two tower ovens, wine cooler and microwave.Inner Hall Doors leading off to:Utility Room 10' 10" x 7' 5" ( 3.30m x 2.26m )Double glazed window to rear elevation, door to side elevation, a range of wall and base units and sink with drainer unit.Bathroom 10' 10" x 7' 2" ( 3.30m x 2.18m )Double glazed window to rear elevation, freestanding bath, W.C, wash hand basin and heated towel rail.Bedroom One 13' 10" x 13' 6" ( 4.22m x 4.11m )Double glazed window to side elevation.En-Suite Double glazed window to side elevation, walk in shower, W.C, wash hand basin and heated towel rail.Walk In Wardrobe 6' 9" x 6' 9" ( 2.06m x 2.06m )Automatic lights, rails and shelving.Bedroom Two 13' 6" x 13' 1" ( 4.11m x 3.99m )Double glazed window to side elevation.En-Suite Double glazed window to rear elevation, W.C, wash hand basin, heated towel rail and walk in shower.Study/Bedroom Three 9' 7" x 13' 5" max to recess ( 2.92m x 4.09m max to recess )Double glazed window to side elevation.Dining Room /Bedroom Four 13' 10" x 9' 5" ( 4.22m x 2.87m )Double glazed window to side elevation.Outside Rear Garden Large deck area, laid to lawn, two water features, summer house, storage shed and fencing to boundaries.Summer House 15' 7" max x 15' 8" max ( 4.75m max x 4.78m max )Two windows and double doors to front elevation.Workshop 15' 7" max x 9' 10" max ( 4.75m max x 3.00m max )Two windows and door to rear elevation.Garage 10' 11" max x 28' 7" max ( 3.33m max x 8.71m max )Electric roller shutter door, power, lighting and access to W.C.1. MONEY LAUNDERING REGULATIONS - Intending purchasers will be asked to produce identification documentation at a later stage and we would ask for your co-operation in order that there will be no delay in agreeing the sale. 2. These particulars do not constitute part or all of an offer or contract. 3. The measurements indicated are supplied for guidance only and as such must be considered incorrect. 4. Potential buyers are advised to recheck the measurements before committing to any expense. 5. Burchell Edwards has not tested any apparatus, equipment, fixtures, fittings or services and it is the buyers interests to check the working condition of any appliances. 6. Burchell Edwards has not sought to verify the legal title of the property and the buyers must obtain verification from their solicitor.BrochuresFull Details
Location
Address
Knowle Hill, Hurley, ATHERSTONE
City
Kingsbury
Features and Finishes
***SUBSTANTIAL DETACHED BUNGALOW IN A PRIVATE SETTING***, ***SECURE GATED ENTRY AND DETACHED GARAGE***, ***AMPLE OFF ROAD PARKING FOR MULTIPLE VEHICLES***, ***LARGE WELL TENDED GARDEN WITH FANTASTIC VIEWS***, ***SEPARATE SUMMER HOUSE WITH BAR AND WORKSHOP***, ****FOUR BEDROOMS***, ***GLORIOUS VAULTED ENTRY HALL***, ***UNDER-FLOOR HEATING AND MORE MORE!***
Legal Notice
Our comprehensive database is populated by our meticulous research and analysis of public data. MirrorRealEstate strives for accuracy and we make every effort to verify the information. However, MirrorRealEstate is not liable for the use or misuse of the site's information. The information displayed on MirrorRealEstate.com is for reference only.
