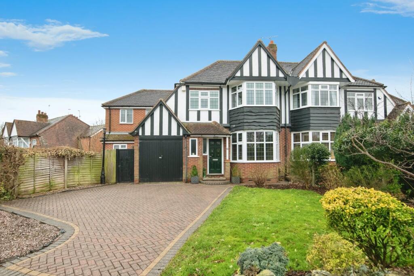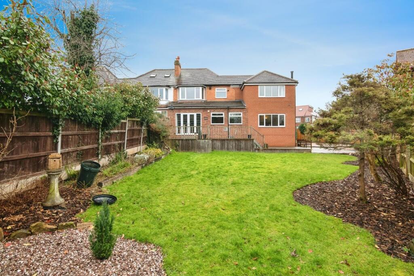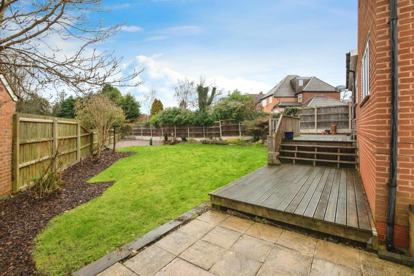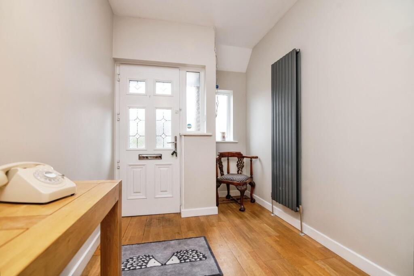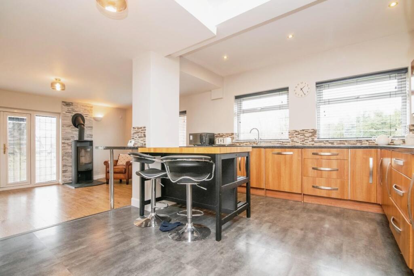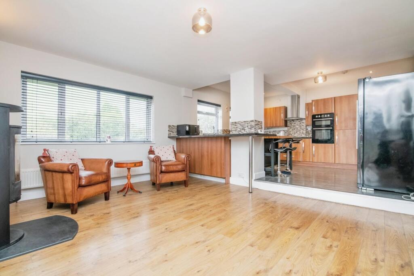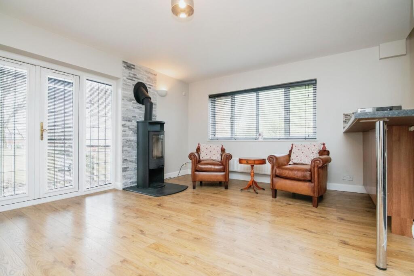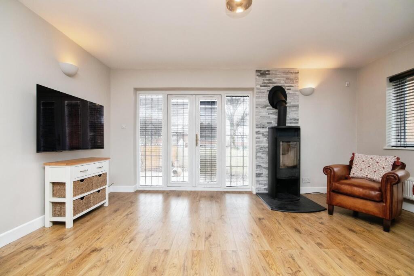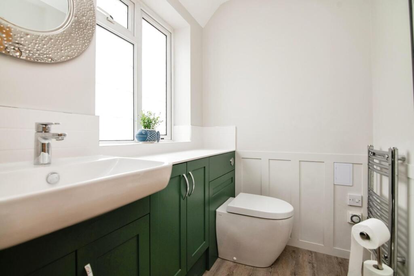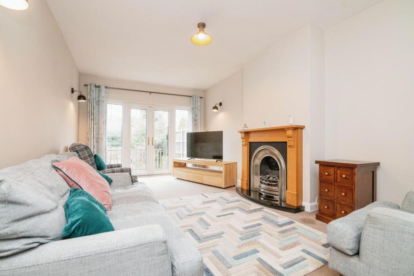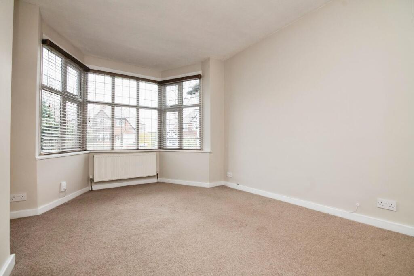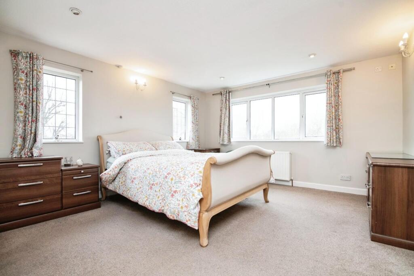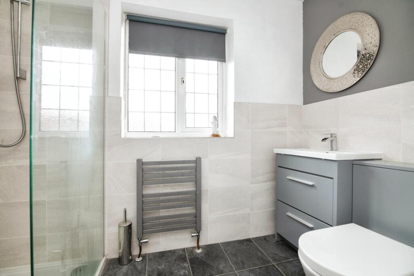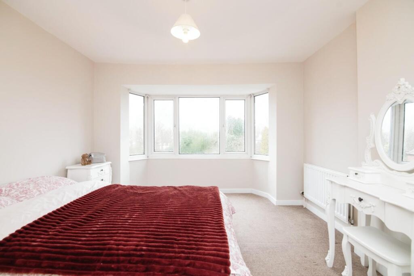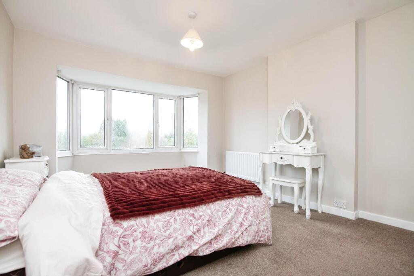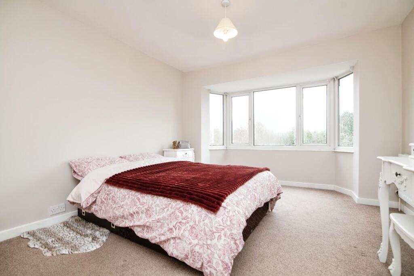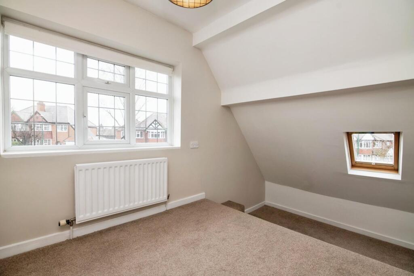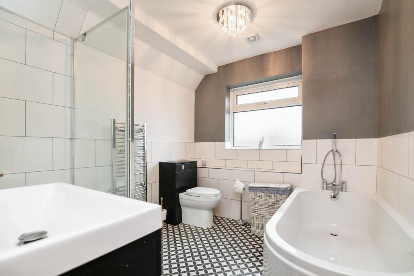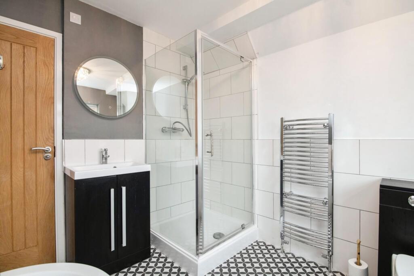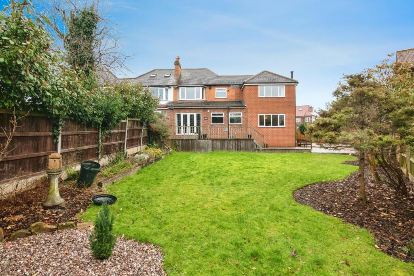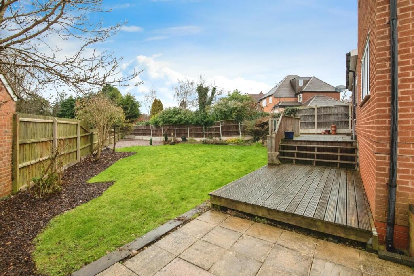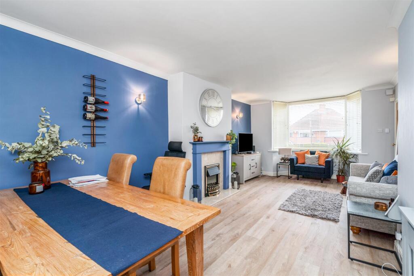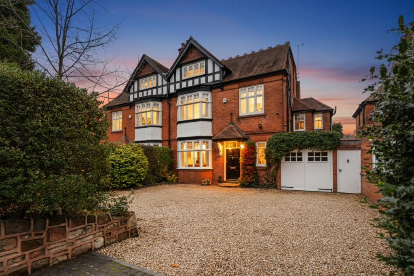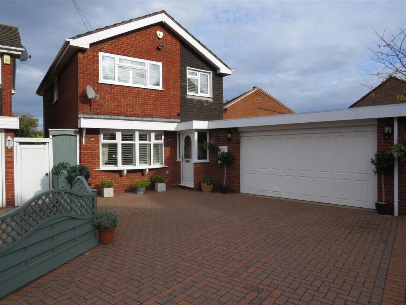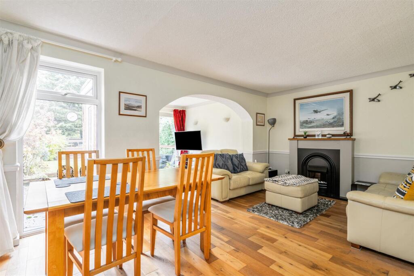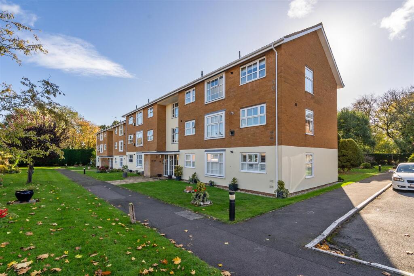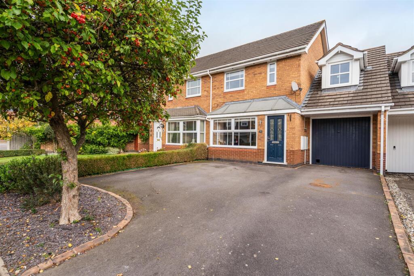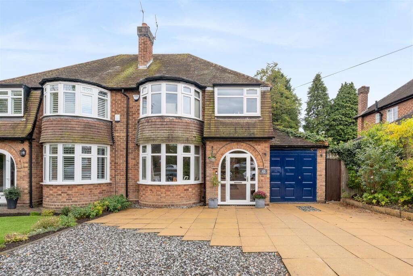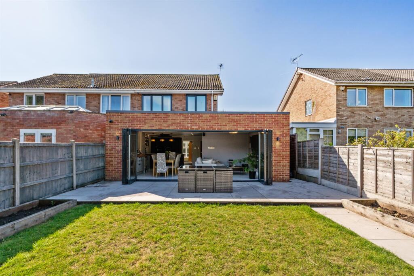Ladbrook Road, Solihull
Property Details
Bedrooms
4
Bathrooms
2
Property Type
House
Description
Property Details: • Type: House • Tenure: N/A • Floor Area: N/A
Key Features:
Location: • Nearest Station: N/A • Distance to Station: N/A
Agent Information: • Address: 163 High Street, Solihull, B91 3ST
Full Description: This spacious, well-presented four-bedroom, semi-detached family home, situated on a generous corner plot just a short walk from Solihull Town Centre and local amenities.The property boasts an abundance of living space, including a bright and airy kitchen/diner and two additional reception rooms. It also features a utility room, guest WC, garage, entrance hallway, and multiple storage cupboards.Upstairs, you'll find a master bedroom with an en-suite and fitted wardrobe, a modern family bathroom, and three further double bedrooms.The large rear garden includes a patio area and a decking area, perfect for enjoying views over the lawn.The property benefits from double glazing and central heating.Information - This spacious, well-presented four-bedroom, semi-detached family home, situated on a generous corner plot just a short walk from Solihull Town Centre and local amenities.The property boasts an abundance of living space, including a bright and airy kitchen/diner and two additional reception rooms. It also features a utility room, guest WC, garage, entrance hallway, and multiple storage cupboards.Upstairs, you'll find a master bedroom with an en-suite and fitted wardrobe, a modern family bathroom, and three further double bedrooms.The large rear garden includes a patio area and a decking area, perfect for enjoying views over the lawn.The property benefits from double glazing and central heating.Entrance Hallway - Wood flooring throughout, ceiling light point, radiator, stairs leading to the first floor, and doors providing access to the front and rear reception rooms, as well as the kitchen.Front Reception - Double-glazed window to the front elevation, ceiling light point, radiator, and carpeted throughout.Rear Reception - Double-glazed French doors leading to the decking area, ceiling light point, wall-mounted lights, radiator, and gas fireplace.Kitchen - A range of wall and base units with integrated appliances, including fridge freezer, dishwasher and oven. Double-glazed window to the rear elevation, ceiling spotlights, French doors leading to the garden, wood burner, and a door leading to the WC.Wash Room - Double-glazed window to the front elevation, ceiling spotlight, chrome towel heater, built-in hand wash basin, and low flush rimless WC with a storage unit.Bedroom One - Double-glazed window to the rear elevation, fitted wardrobes, ceiling spotlights, radiator, carpeted throughout, wall-mounted lights, and a door leading to the ensuite.Bedroom Two - Double-glazed window to the rear elevation, ceiling light point, radiator and carpeted throughoutBedroom Three - Double-glazed window to the front elevation, ceiling light point, radiator and carpeted throughoutBedroom Four - Double-glazed window to front elevation, ceiling light point, radiator and carpeted throughoutFamily Bathroom - Double-glazed window to the rear elevation, part-tiled walls, shower cubicle, bathtub, hand wash basin with storage underneath, low flush WC, chrome towel heater, and ceiling light point.BrochuresLadbrook Road, Solihull
Location
Address
Ladbrook Road, Solihull
City
Metropolitan Borough of Solihull
Legal Notice
Our comprehensive database is populated by our meticulous research and analysis of public data. MirrorRealEstate strives for accuracy and we make every effort to verify the information. However, MirrorRealEstate is not liable for the use or misuse of the site's information. The information displayed on MirrorRealEstate.com is for reference only.
