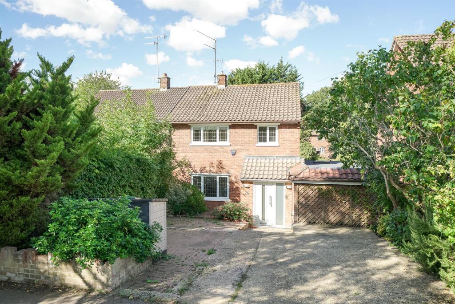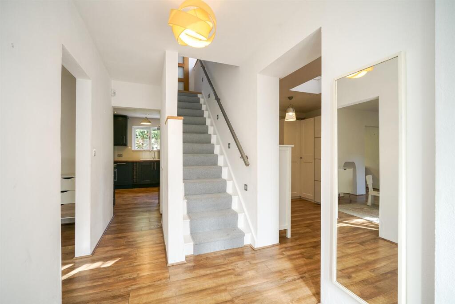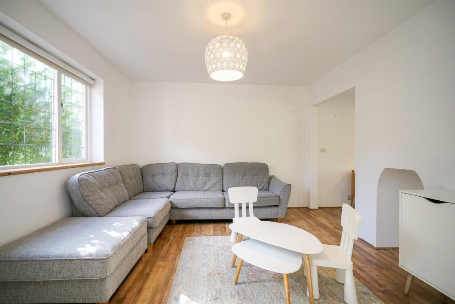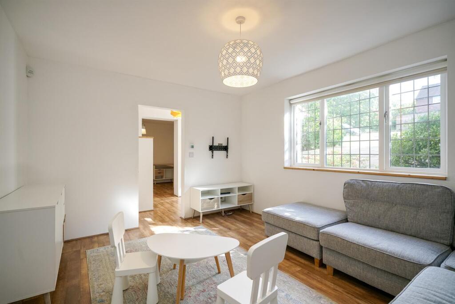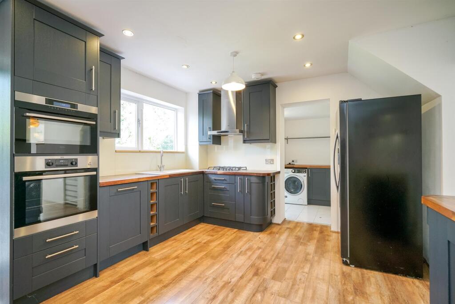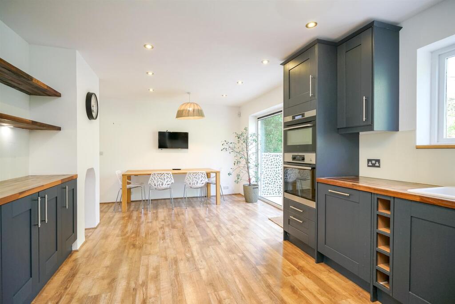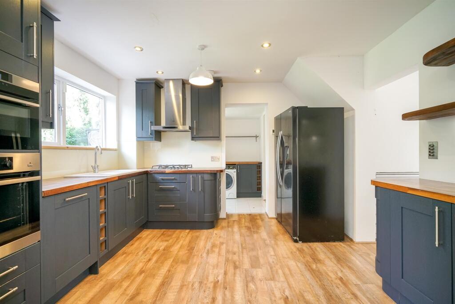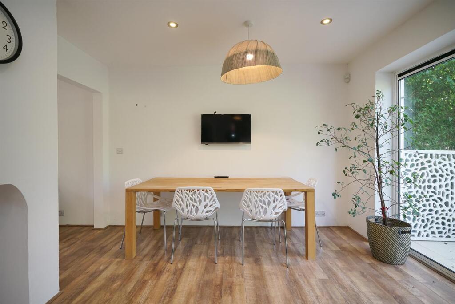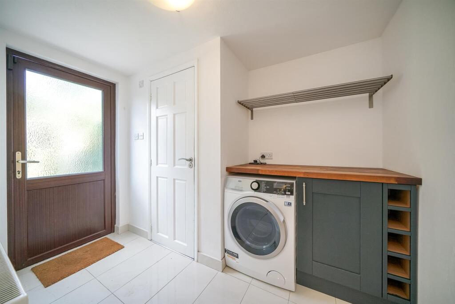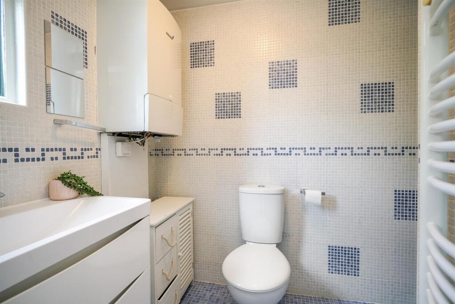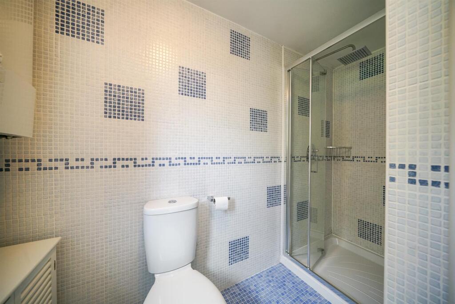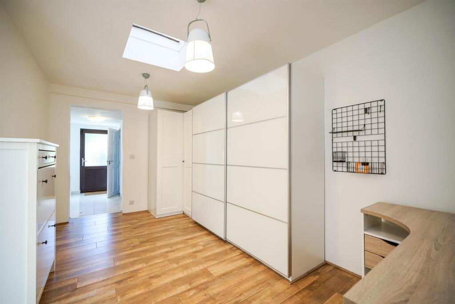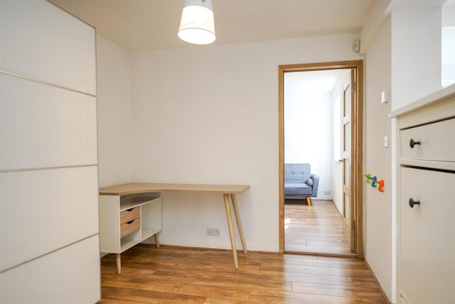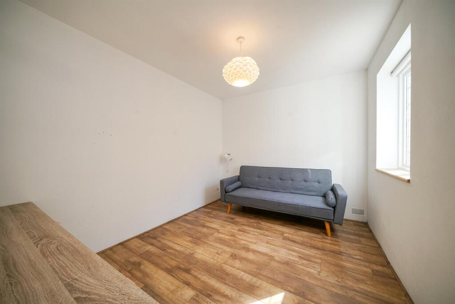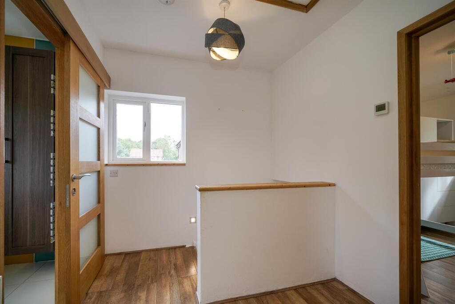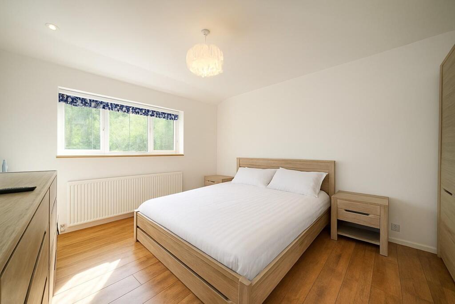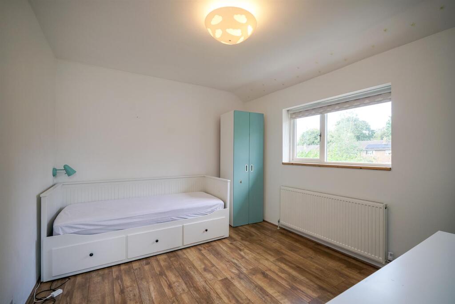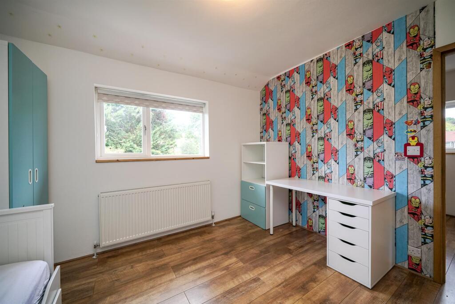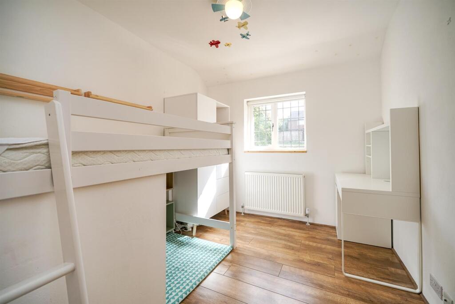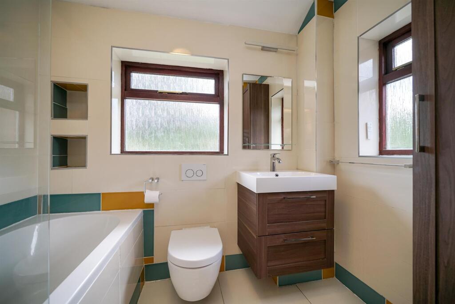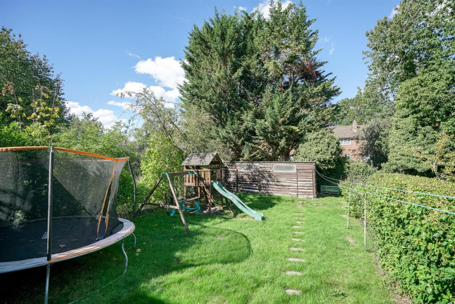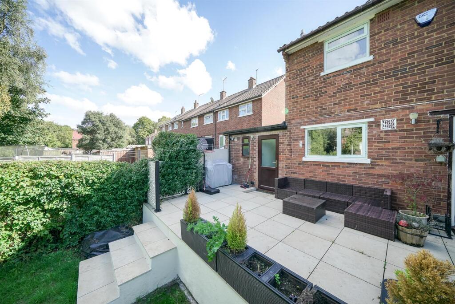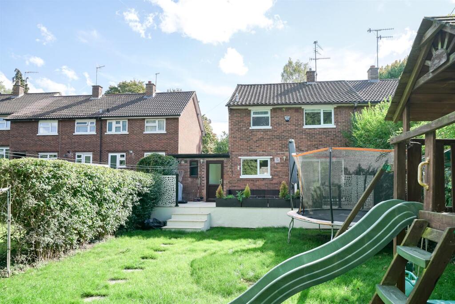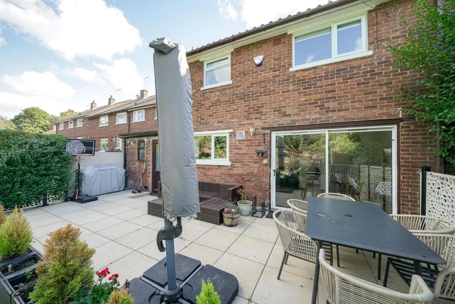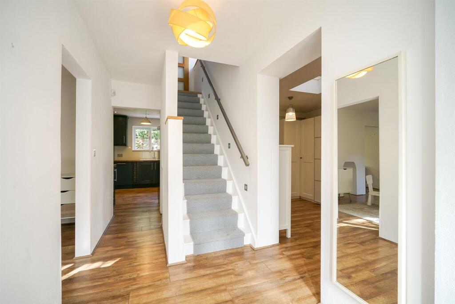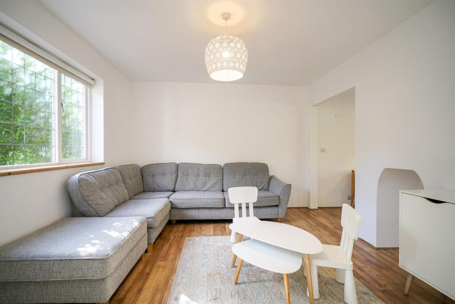Ladies Grove, St. Albans
Property Details
Bedrooms
4
Bathrooms
2
Property Type
Semi-Detached
Description
Property Details: • Type: Semi-Detached • Tenure: Freehold • Floor Area: N/A
Key Features: • Semi-Detched House • Four Bedrooms • Kirchen/Dining Room • Utility Room • Lounge • Family Room • Shower Room & Family Bathroom • Off-Street Parking • Rear Garden • Chain Free
Location: • Nearest Station: N/A • Distance to Station: N/A
Agent Information: • Address: Longmire House, 36-38 London Road, St Albans, AL1 1NG
Full Description: An attractively presented four bedroom house situated on a popular and peaceful road, just 15 minutes’ walk from St Albans city centre. The property has been recently and comprehensively updated by the current owners, with improvements including a new kitchen and bathroom, upgraded electrics, replacement windows, enhanced insulation, and many further enhancements throughout.The home is entered via a part-glazed front door into a welcoming entrance hall with stairs to the first floor and doors to the principal reception rooms. The comfortable lounge flows through a square archway into a sociable kitchen/diner, fitted with a stylish modern kitchen featuring integrated appliances and sliding doors to the rear garden. A useful utility room leads off the kitchen, with a further door to the garden and access to a contemporary shower room with W.C. and basin.The ground floor also offers a flexible family room leading to a double bedroom, which could be adapted into a self-contained annexe, ideal for multi-generational living.On the first floor, the landing provides access to a boarded loft and three well-proportioned bedrooms, along with a recently updated family bathroom suite.Externally, the property benefits from a driveway providing off-street parking, bordered by established shrubs and trees. The private rear garden enjoys an extensive patio, perfect for entertaining, which leads onto a generous lawn with mature hedging and access to a wooden shed with light and power.Ladies Grove is ideally positioned close to local amenities including a convenience store, bus stop, and several green spaces such as Batchwood. The property also falls within easy reach of excellent local schools.Accommodation - Entrance Hall - Kitchen/Dining Room - 6.05m x 3.61m (19'10 x 11'10) - Utility - Lounge - 4.09m x 3.43m (13'5 x 11'3) - Shower Room - Family Room - 4.47m x 2.67m (14'8 x 8'9) - Bedroom - 3.38m x 2.67m (11'1 x 8'9) - First Floor - Landing - Bedroom - 4.22m x 3.40m (13'10 x 11'2) - Bedroom - 3.61m x 3.00m (11'10 x 9'10) - Bedroom - 3.05m x 2.57m (10'0 x 8'5) - Bathroom - Outside - Frontage - Rear Garden - 21.34m (70) - BrochuresLadies Grove, St. AlbansBrochure
Location
Address
Ladies Grove, St. Albans
City
Ladies Grove
Features and Finishes
Semi-Detched House, Four Bedrooms, Kirchen/Dining Room, Utility Room, Lounge, Family Room, Shower Room & Family Bathroom, Off-Street Parking, Rear Garden, Chain Free
Legal Notice
Our comprehensive database is populated by our meticulous research and analysis of public data. MirrorRealEstate strives for accuracy and we make every effort to verify the information. However, MirrorRealEstate is not liable for the use or misuse of the site's information. The information displayed on MirrorRealEstate.com is for reference only.
