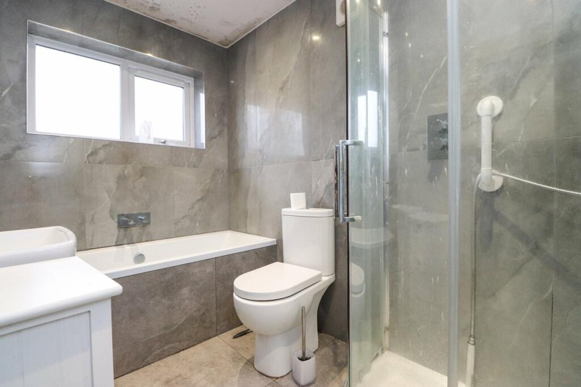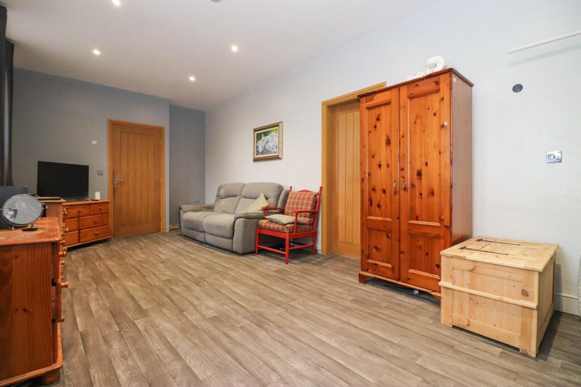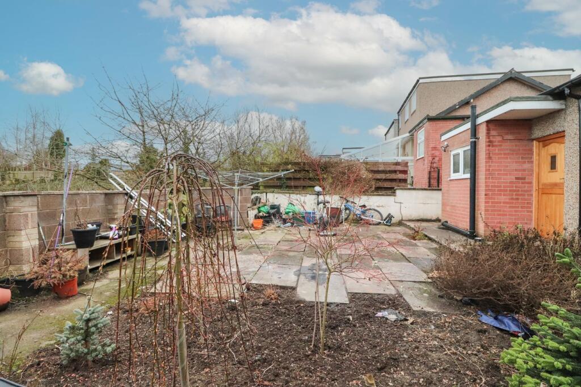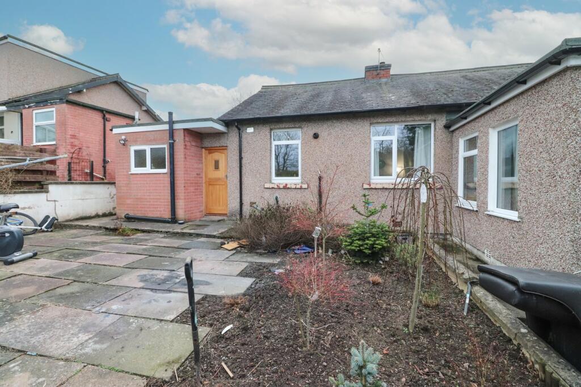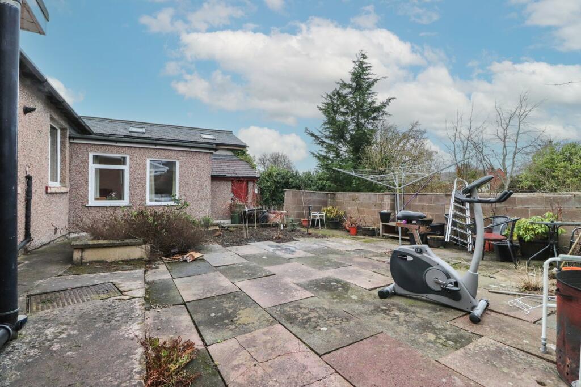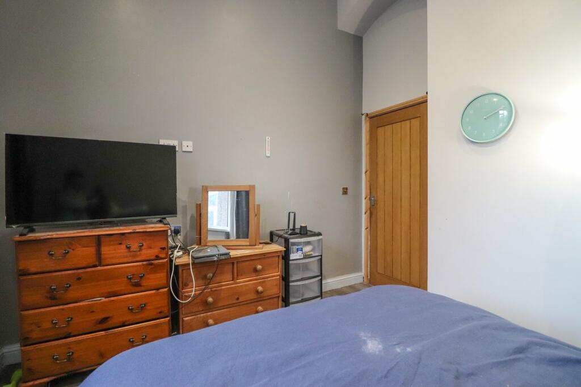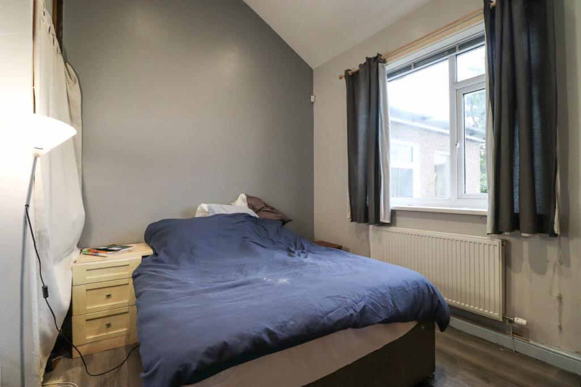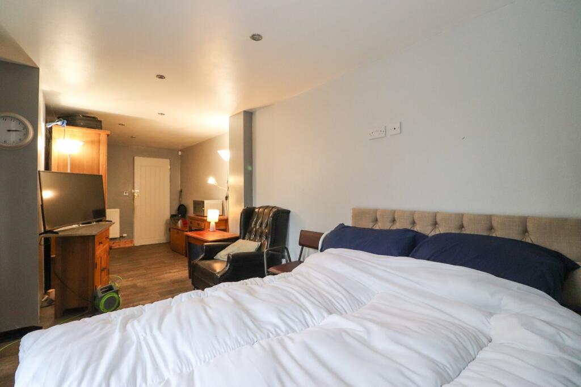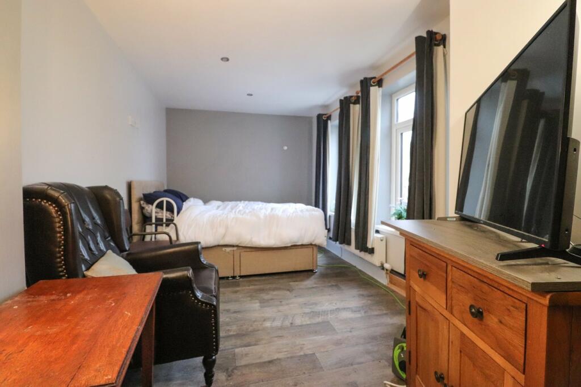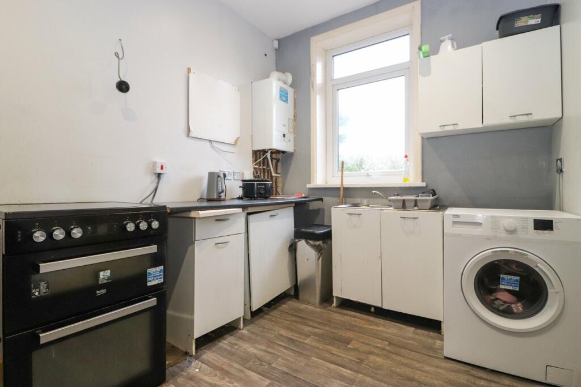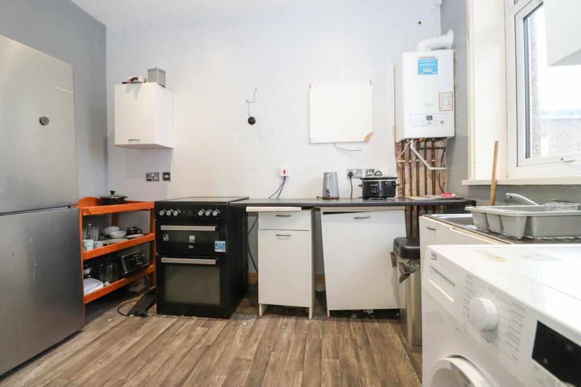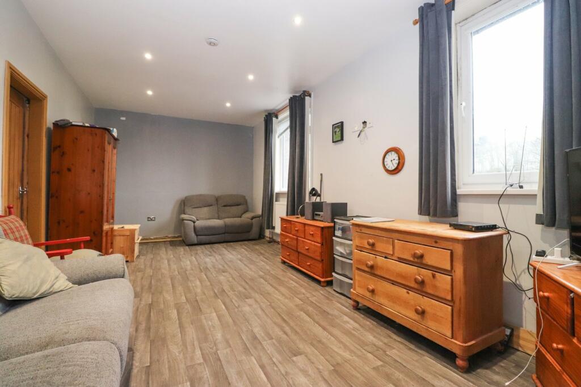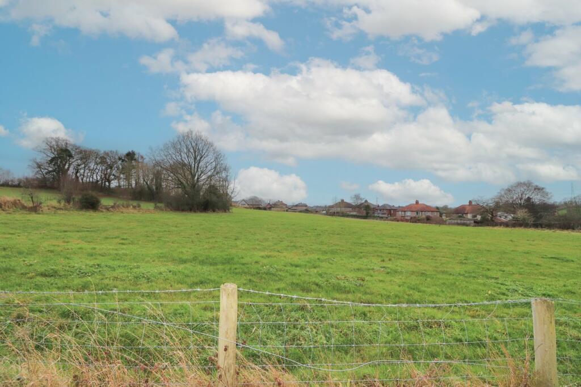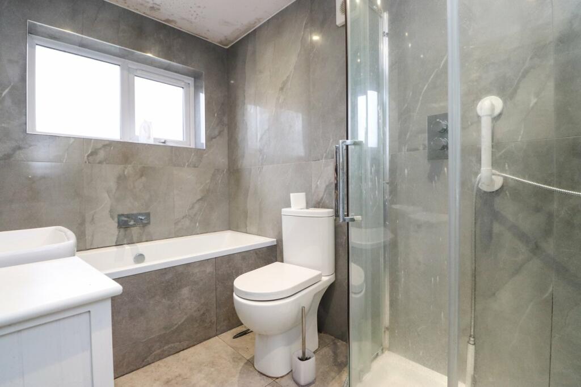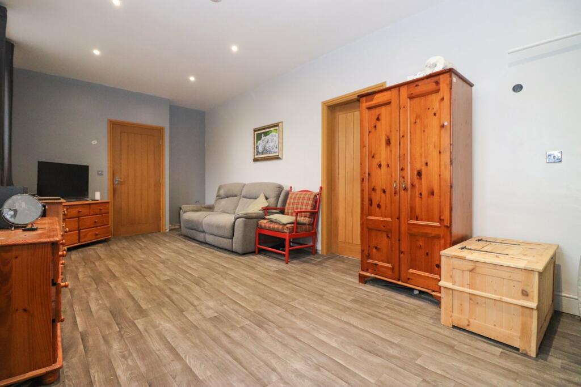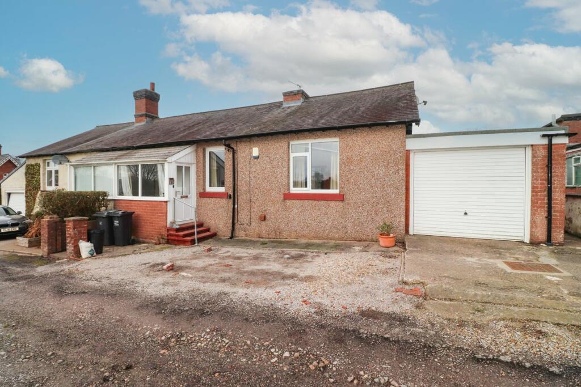Ladysteps, Scotby, Carlisle, CA4
Property Details
Bedrooms
2
Bathrooms
1
Property Type
Semi-Detached Bungalow
Description
Property Details: • Type: Semi-Detached Bungalow • Tenure: N/A • Floor Area: N/A
Key Features: • Extended detached bungalow • 2 bedrooms • 1 reception • Popular village location • Low maintenance gardens • Drive and garage
Location: • Nearest Station: N/A • Distance to Station: N/A
Agent Information: • Address: 2 Lonsdale Street, Carlisle, CA1 1DB
Full Description: A two double bedroom extended detached bungalow with modern four piece bathroom, low maintenance gardens, driveway and garage situated in the popular village of Scotby. The double glazed and gas heated accommodation, which is in need of some work as reflected in the price, comprises of entrance porch leading to the entrance hallway, a lounge with open views to the front, two double bedrooms including a 23’ master bedroom which could easily be split into two rooms, kitchen, a rear hallway with stable door leading out to the garden and a modern four piece fully tiled bathroom. To the front of the property there is off street parking for two vehicles leading up to the single garage and an open aspect. To the rear there is a low maintenance paved garden with potential to extend subject to planning permission, and a brick built outhouse for storage.Located in the popular village of Scotby which has its own village shop and post office, church,, school, pub and restaurant and the amenities of Carlisle just a five minute drive away with good access to J43 of the M6 and easy access to the A69 Carlisle to Newcastle road.The accommodation with approximate measurements briefly comprises:Entry via UPVC door into entrance porchEntrance PorchDouble glazed window to the front with an open aspect, wood effect flooring and opening into entrance hallway.Entrance HallwayDoors to dining lounge and bedroom. Wood effect flooring, radiator, ceiling spotlights and built in storage cupboard.Dining Lounge22' 0" x 10' 6" (6.71m x 3.20m) Two double glazed windows to the front with an open aspect, radiator, ceiling spotlights and doors to kitchen and bedroom.Kitchen10' 5" x 7' 5" (3.17m x 2.26m) Fitted kitchen incorporating space for a free standing cooker, stainless steel sink with mixer tap, plumbing for washing machine and Baxi combi boiler. Wood effect flooring, radiator, ceiling spotlights, double glazed window to the rear and door leading to the rear hallway.Rear HallwayTiled flooring, ceiling spotlights, door to bathroom and stable door leading out to the rear garden.Bathroom8' 7" x 5' 0" (2.62m x 1.52m) Four piece suite comprising shower cubicle, panelled bath, WC and wash hand basin. Double glazed frosted window, ceiling spotlights, heated towel rail, tiled walls and flooring.Bedroom 123' 5" x 8' 0" (7.14m x 2.44m) Two double glazed windows overlooking the rear garden, two radiators, ceiling spotlights and wood effect flooring.Bedroom 211' 0" x 10' 6" (3.35m x 3.20m) Built in storage, radiator, ceiling spotlights, wood effect flooring and double glazed window overlooking the garden.OutsideTo the front of the property there is off street parking for two vehicles leading up to the single garage. Generous paved rear garden with floral borders, brick built outhouse and a side lane providing access to the front of the property.NOTES - TENURE We are informed the tenure is Freehold COUNCIL TAX We are informed the property is in tax band BNOTE These particulars, whilst believed to be accurate, are set out for guidance only and do not constitute any part of an offer or contract - intending purchasers or tenants should not rely on them as statements or representations of fact but must satisfy themselves by inspection or otherwise as to their accuracy. No person in the employment of Cumbrian Properties has the authority to make or give any representation or warranty in relation to the property. All electrical appliances mentioned in these details have not been tested and therefore cannot be guaranteed to be in working order. BrochuresBrochure 1
Location
Address
Ladysteps, Scotby, Carlisle, CA4
Features and Finishes
Extended detached bungalow, 2 bedrooms, 1 reception, Popular village location, Low maintenance gardens, Drive and garage
Legal Notice
Our comprehensive database is populated by our meticulous research and analysis of public data. MirrorRealEstate strives for accuracy and we make every effort to verify the information. However, MirrorRealEstate is not liable for the use or misuse of the site's information. The information displayed on MirrorRealEstate.com is for reference only.
