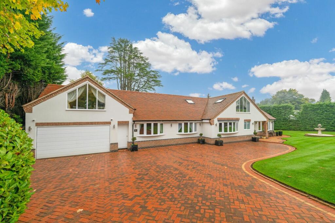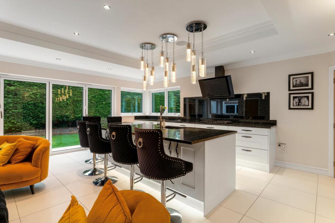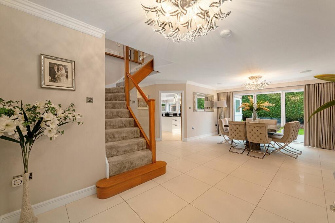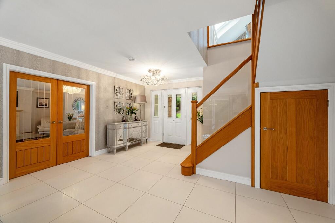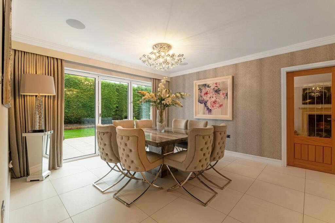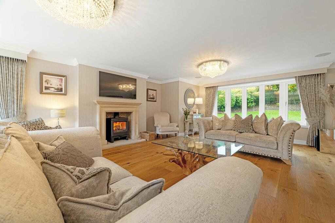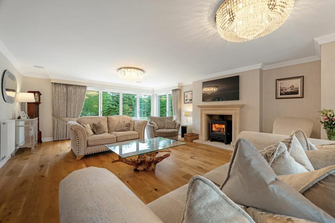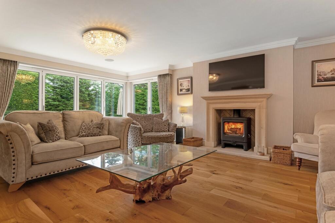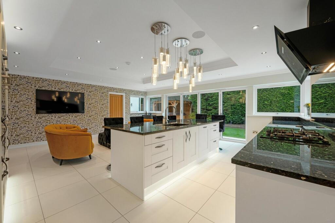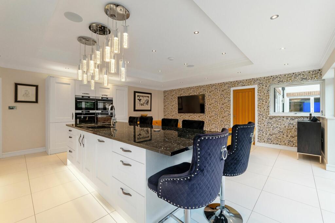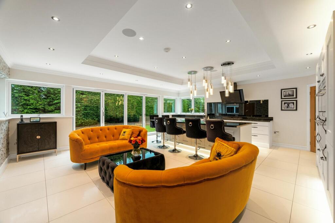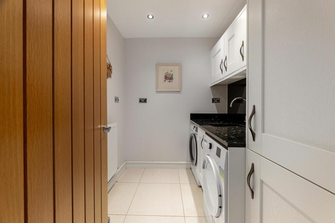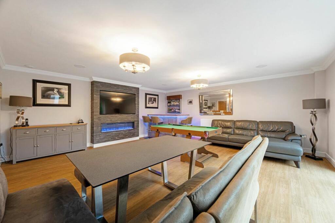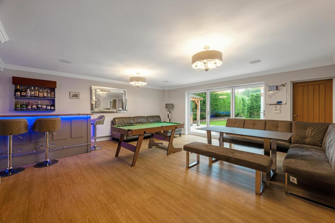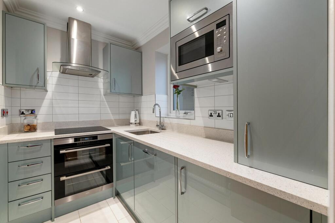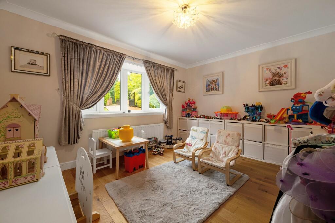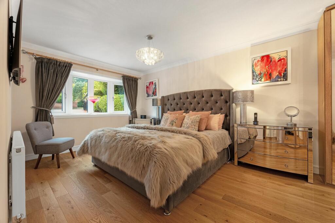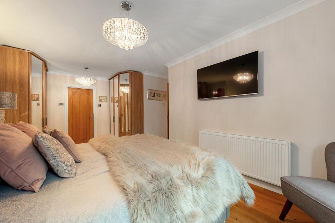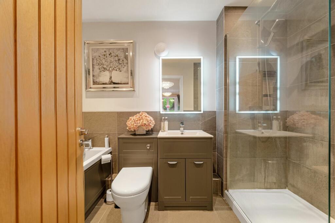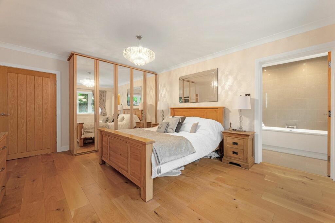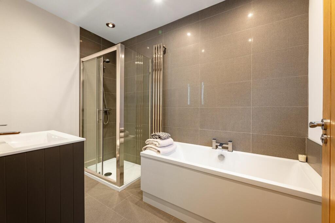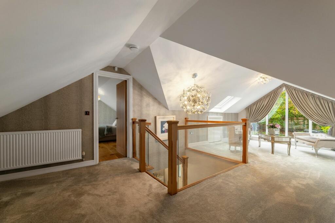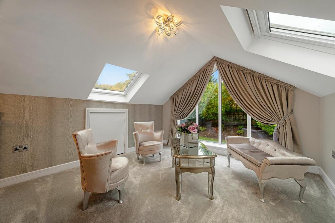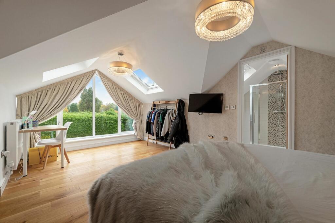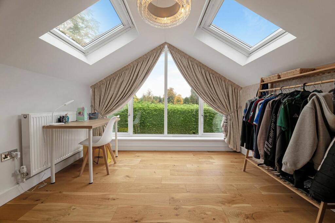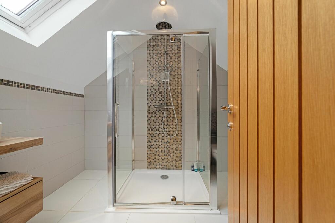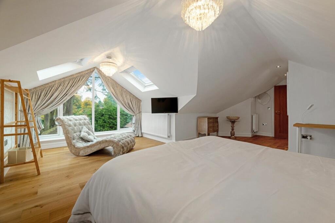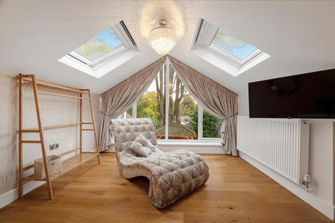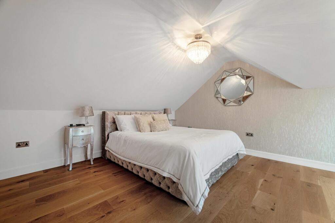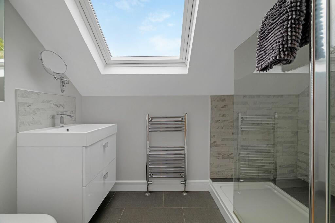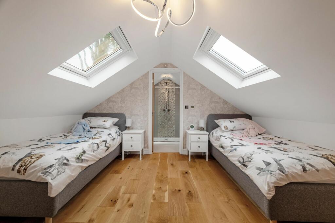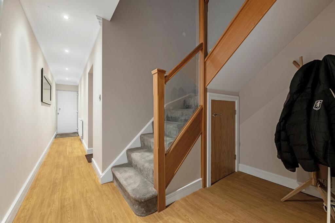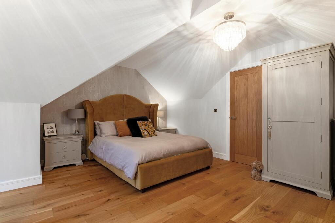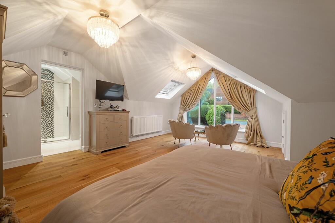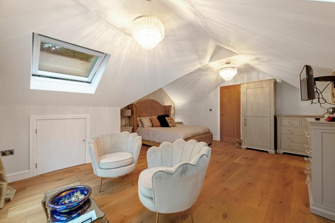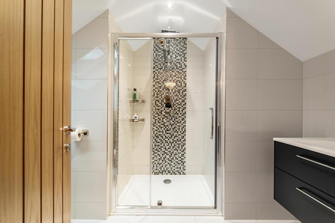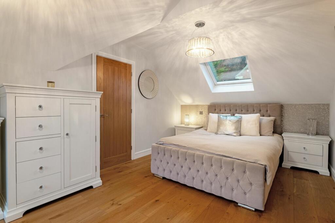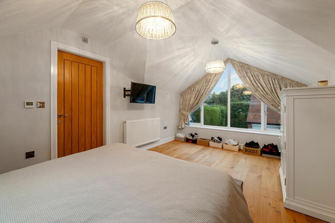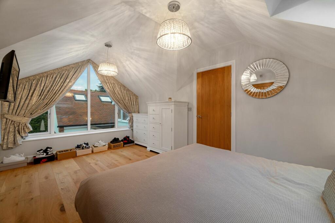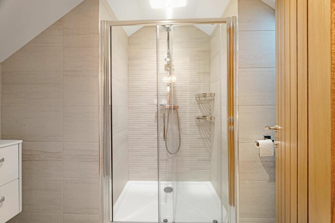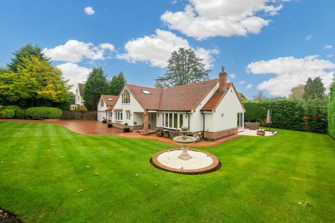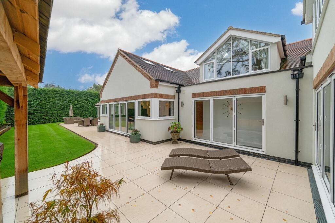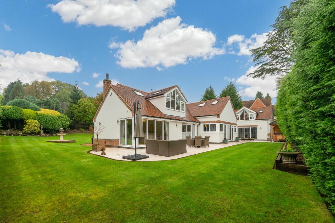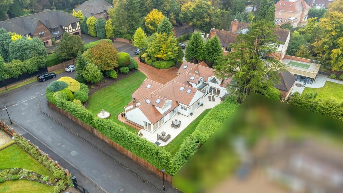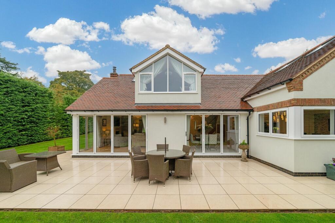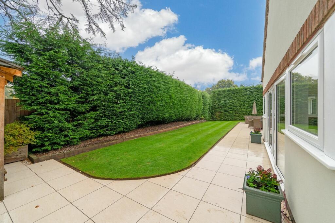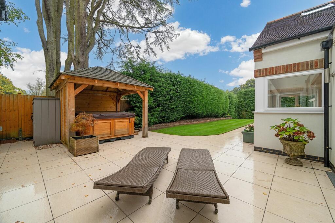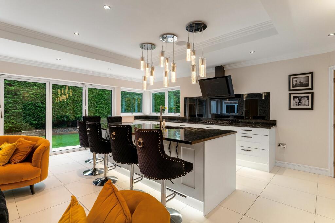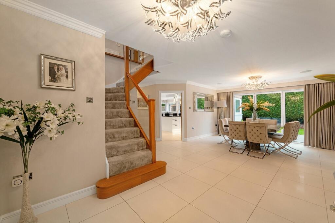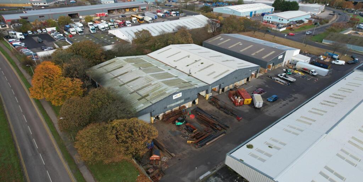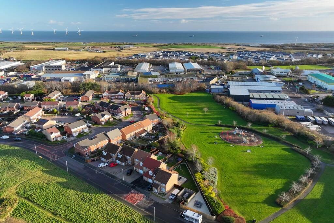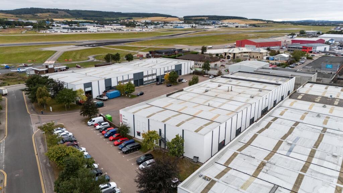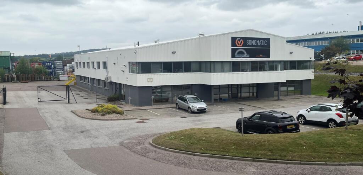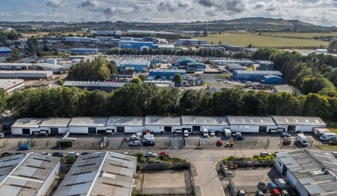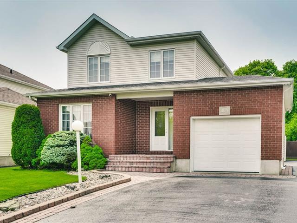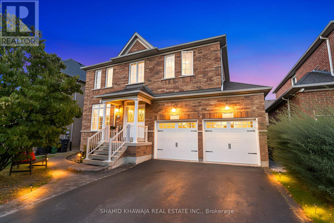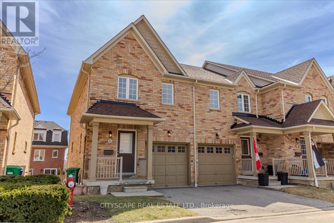Ladywood Road, Four Oaks Estate, B74
Property Details
Bedrooms
7
Bathrooms
7
Property Type
Detached
Description
Property Details: • Type: Detached • Tenure: N/A • Floor Area: N/A
Key Features: • Seven bedrooms, all with luxury en-suites • Located within the prestigious Four Oaks Estate • Recently extended and renovated to a high spec finish • Beautiful living room with log burner and bifolding doors • Stunning Kitchen/breakfast/family room • Family/games room with additional kitchen and guest Wc • Dining room and office/playroom • Double garage and immaculate gardens
Location: • Nearest Station: N/A • Distance to Station: N/A
Agent Information: • Address: Mere Green House, 46-48 Mere Green Road, Four Oaks, Sutton Coldfield, B75 5BT
Full Description: Presenting an exquisite offering within the prestigious Four Oaks Estate, this impressive seven bedroom detached house radiates luxury and sophistication. Recently extended and renovated to a superior standard, this gated residence exudes elegance with an array of impressive features that are sure to captivate discerning buyers. The property offers a generous amount of living space and would be perfect for multi generational living - a home full of highlights.THE PROPERTY....From the moment you step into the impressive hallway, adorned with tiled flooring setting a grand first impression, the meticulous attention to detail is evident throughout, with it's oak staircases and doors and immaculate and tasteful décor throughout.The spacious hallway also serves as the dining room with bi-folding doors opening into the rear garden and flooding the room with natural light. The hallway extends towards the ground floor bedrooms and the convenient guest cloakroom.The beautiful living room is located off the main hallway and has a feature fireplace with log burner, bi-folding doors to the rear and side gardens flood this room with natural light and create an ideal space for indoor-outdoor living. Further enhancing the allure of this remarkable property is the stunning kitchen/breakfast/family room, seamlessly connecting to the outdoors through bi-folding doors which lead to a charming garden patio, creating a harmonious flow between indoor and outdoor living spaces. The kitchen boasts high end cabinetry to include a large breakfast island, and adorned with high-end appliances to include a Quooker Tap providing instant boiling, chilled, and sparkling water. The kitchen provides ample space for socialising and entertaining guests and is a culinary enthusiasts dream.A hallway leads from the kitchen/breakfast/family room with full width bi-folding doors, and the utility room is also located to the left. This hallway leads to the family/games room with bi-folding doors overlooking the rear garden and a media wall with electric fire. A perfect room for all the family to relax and socialise. Located off the family/games room is an additional kitchen and separate guest cloakroom.A third hallway is accessible from the family/games room and has a staircase leading to the first floor landing and also provides access to the garage and front of the property.Two bedrooms are located on the ground floor of the main home, with the principal bedroom having both fitted wardrobes and a luxury en-suite and bedroom two having an en-suite. A office/playroom completes the ground floor accommodation.Retreat to the second floor of the main home to discover an impressive landing with a relaxing seating area and a striking floor-to-ceiling feature window, exuding an abundance of natural light and architectural charm.The three spacious first floor bedrooms all benefit from luxury en-suites, with bedrooms three and four having floor to ceiling windows overlooking the rear gardens.Ascending the first floor landing above the family/games room you'll find two further double bedrooms each with luxury en-suite and floor to ceiling windows.Additionally, the double garage and sweeping block paved driveway ensure both family and visitors have plenty of parking spaces.The meticulously manicured gardens surround the residence, creating a tranquil oasis that epitomises outdoor luxury living. The paved patio area offers a charming setting for al fresco dining or simply basking in the beauty of the lush surroundings. Step into the covered spa area, where relaxation and rejuvenation await amidst a serene and private setting, perfect for unwinding after a long day. The immaculate grounds of this property provide ample space for outdoor activities and gatherings, ensuring endless possibilities for enjoyment and leisure.In conclusion this residence is the epitome of refined living, offering a harmonious blend of luxury, comfort, and style. Impeccably designed to cater to the most discerning tastes, the outdoor space of this residence complements the elegance and sophistication found within, making it a truly exceptional retreat for those seeking a superior quality of life in a prestigious location.LOCATION:- The Four Oaks Estate is an exclusive residential area that borders on Sutton Park. The Estate has been preserved as an attractive and desirable place to live with a variety of stunning homes on it’s tree lined private roads.- Sutton Park is perfect for those looking to escape to nature with over 2400 acres of parkland. Plenty for all the family to enjoy and look out for the wild ponies!- Sutton Coldfield is blessed with good schools and includes Bishop Vesey Grammar School, Sutton Coldfield Grammar School for Girls and Highclare School.- Mere Green is home to M&S, Sainsburys, and a host of independent restaurants, shops and bars.EPC Rating: CHallway/Dining Room7.24m x 3.93mLiving Room7.93m x 5.24mKitchen/Breakfast/Family Room5.95m x 6.6mHallway5.36m x 1.07mUtility Room2.28m x 1.9mFamily/Games Room5.88m x 5.94mSecond Kitchen2.41m x 1.59mGuest Cloakroom2.18m x 1.1mInner Hallway7.36m x 0.96mOffice/Playroom3.31m x 3.91mGuest Cloakroom1.92m x 0.9mPrincipal Bedroom6m x 3.26mEn-Suite1.83m x 3.05mBedroom4.84m x 3.86mEn-Suite2.84m x 1.78mLanding7.49m x 4.96mBedroom5.65m x 4.89mEn-Suite2.67m x 1.98mBedroom5.68m x 7.13mEn-Suite1.45m x 2.67mBedroom3.65m x 3.92mEn-Suite2.69m x 1.62mSecond Hallway5.81m x 2.87mLanding3.35m x 3.95mBedroom5.36m x 4.75mEn-Suite2.93m x 2.17mBedroom4.93m x 3.17mEn-Suite2.95m x 1.71mDouble Garage5.56m x 4.69mBrochuresBrochure 1
Location
Address
Ladywood Road, Four Oaks Estate, B74
City
Four Oaks Estate
Features and Finishes
Seven bedrooms, all with luxury en-suites, Located within the prestigious Four Oaks Estate, Recently extended and renovated to a high spec finish, Beautiful living room with log burner and bifolding doors, Stunning Kitchen/breakfast/family room, Family/games room with additional kitchen and guest Wc, Dining room and office/playroom, Double garage and immaculate gardens
Legal Notice
Our comprehensive database is populated by our meticulous research and analysis of public data. MirrorRealEstate strives for accuracy and we make every effort to verify the information. However, MirrorRealEstate is not liable for the use or misuse of the site's information. The information displayed on MirrorRealEstate.com is for reference only.
