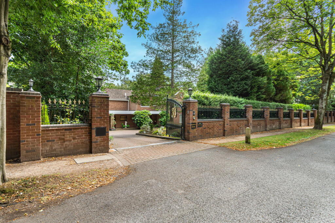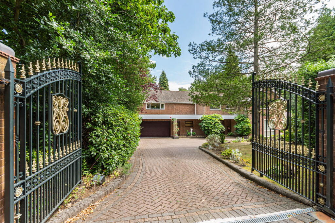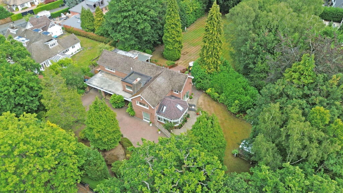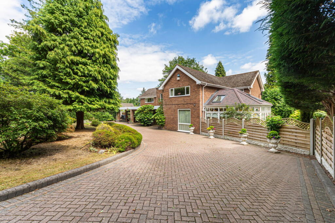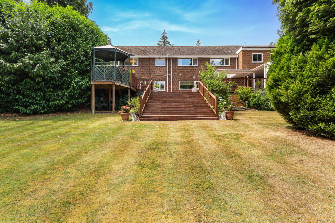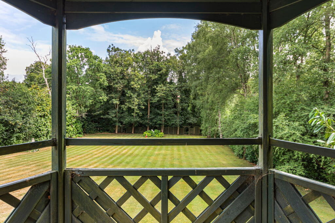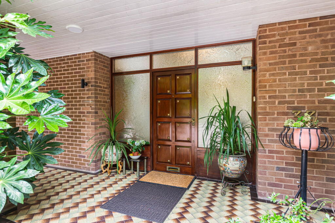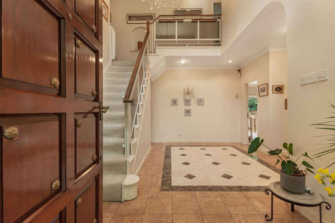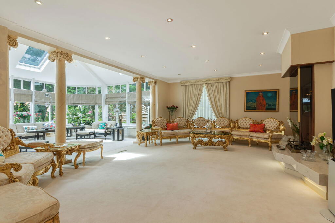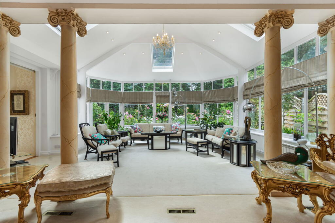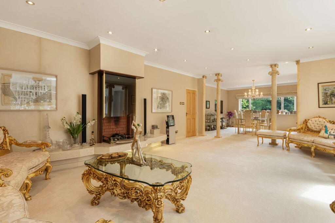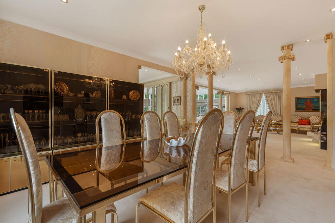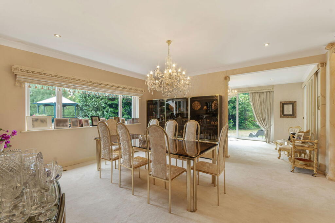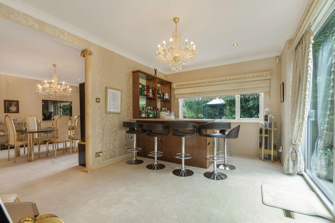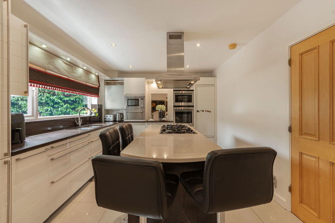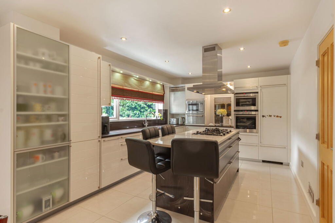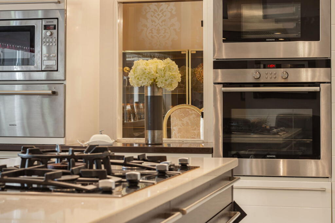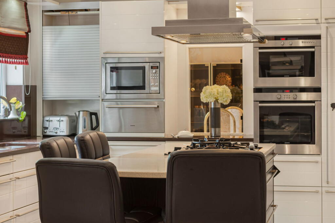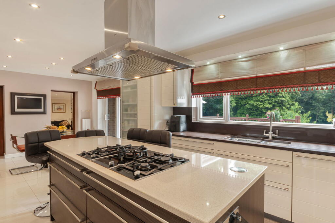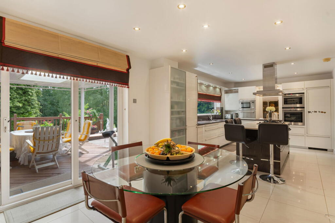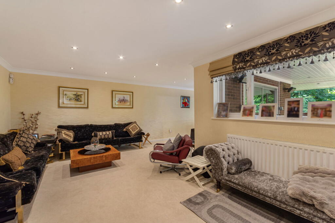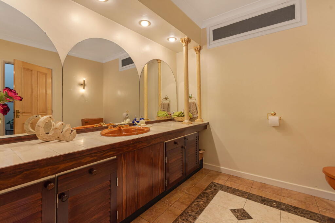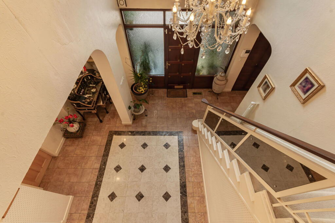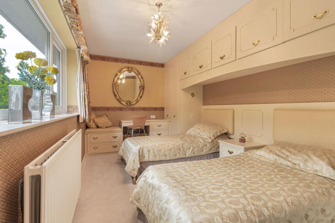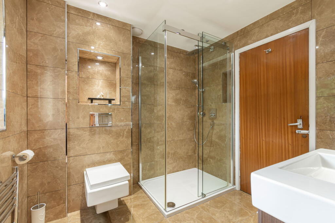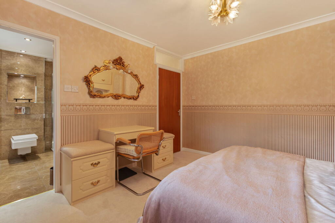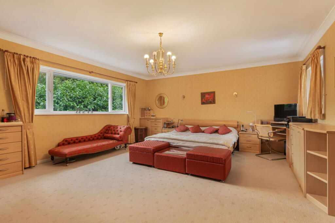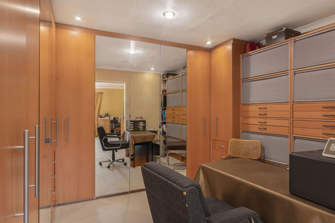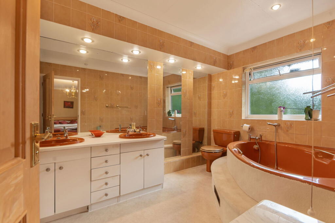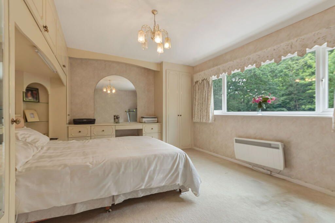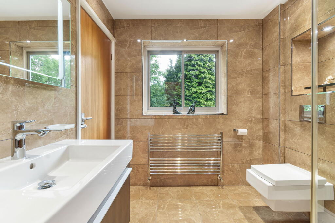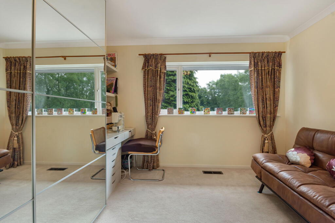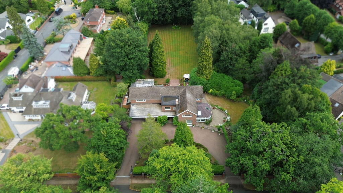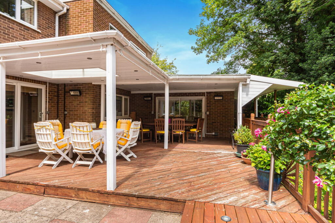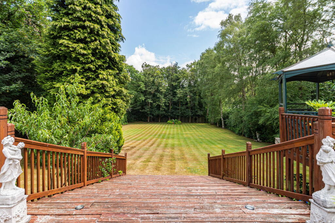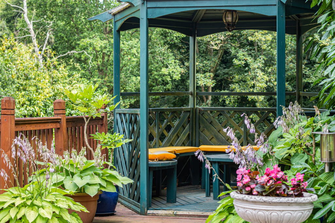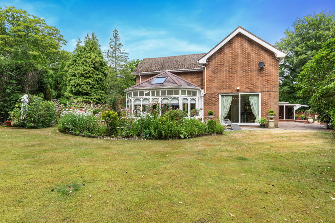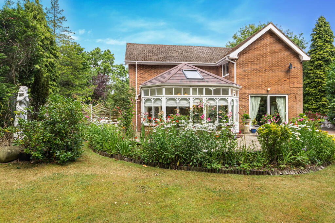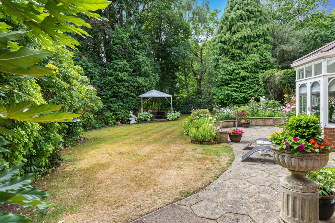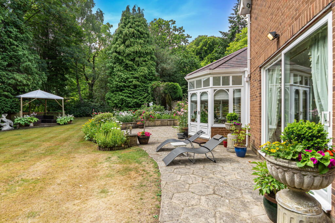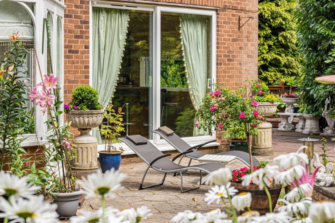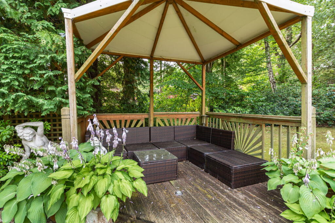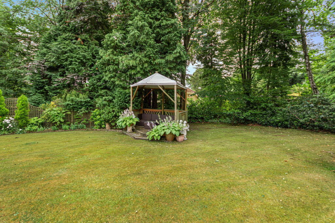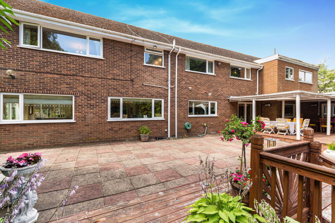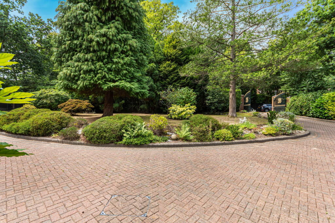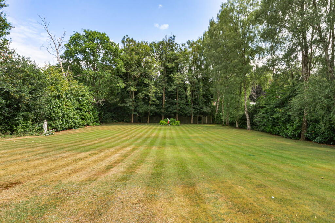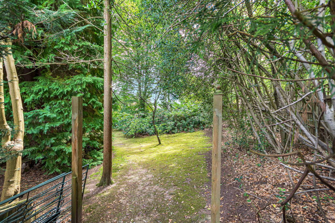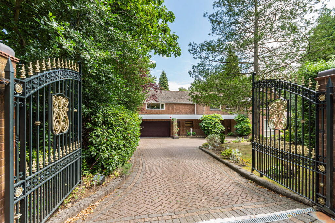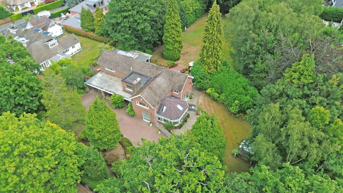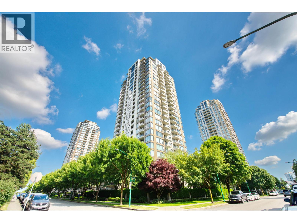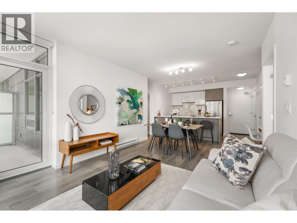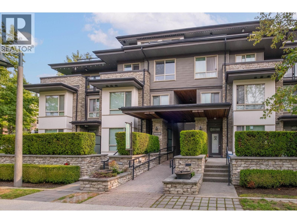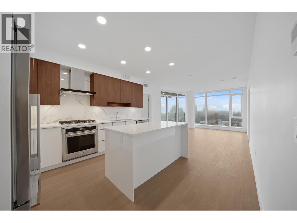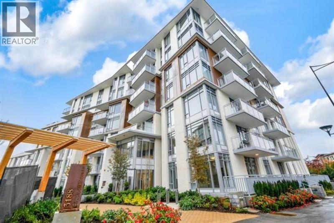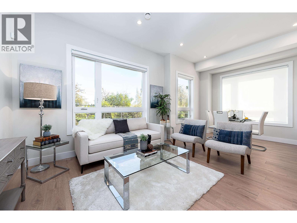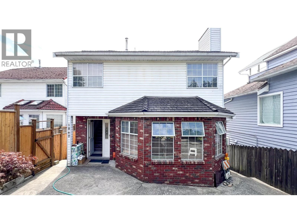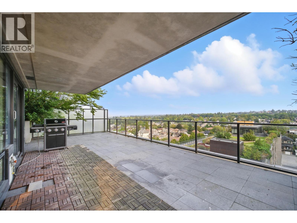Ladywood Road, Four Oaks Estate , Sutton Coldfield, B74
Property Details
Bedrooms
6
Bathrooms
3
Property Type
Detached
Description
Property Details: • Type: Detached • Tenure: Freehold • Floor Area: N/A
Key Features:
Location: • Nearest Station: N/A • Distance to Station: N/A
Agent Information: • Address: 12 Old Bond Street London W1S 4PW
Full Description: Private Luxury Property is delighted to present this distinguished family home, offered to the market for the first time in 48 years. Set behind an impressive and expansive in-and-out driveway, the property occupies a generous and private plot approaching 1.25 acres, just a few minutes’ walk from the entrance to the renowned Sutton Park.A grand double-height entrance hall, immaculately tiled, provides an elegant welcome and sets the tone for the expansive accommodation within. Designed for both luxurious family living and exceptional entertaining, the home features an abundance of bespoke storage throughout, including two cloak cupboards and a large powder room upon entry.At the heart of the home is an outstanding open-plan living and entertaining space. The formal drawing room flows through stately pillars into a beautiful orangery, ideal for more relaxed gatherings or year-round enjoyment. The adjoining formal dining area comfortably accommodates 10–12 guests and is perfectly complemented by a professionally fitted bar with integrated fridge. Expansive glass doors slide open to reveal a sun-drenched south-facing terrace, complete with a covered gazebo for al fresco entertaining.The contemporary kitchen is a chef’s dream, boasting quartz worktops, a generous central island with breakfast bar, and an array of premium integrated Siemens appliances including steam oven, warming drawer, and microwave. An individual fridge and freezer are discreetly integrated, while the adjoining family dining space enjoys further garden access through wide sliding glass doors leading to a second covered terrace.The adjacent utility room is fitted with modern ivory gloss cabinetry and provides space for laundry appliances, along with access to the pantry and regularly serviced boiler. The kitchen seamlessly flows into a casual L-shaped family room—flooded with light—making it the perfect playroom or additional sitting area for younger children.The galleried landing continues the theme of spaciousness and thoughtful design, offering additional storage, including an airing cupboard and linen cupboard.The principal bedroom suite is a tranquil haven, bathed in natural light from a wide picture window with garden views. It features a large dressing room with bespoke office fittings and a luxurious ensuite bathroom complete with double vanity and corner bath. Five further bedrooms span across the two wings of the house. To the front, a large double room features fitted wardrobes and dressing table, while a rear-facing bedroom enjoys a quiet outlook over the gardens and integrated workspace. A sleek shower room serves these rooms, fitted with Villeroy & Boch sanitary ware and stylish wenge wood cabinetry.A private wing, accessed via a lockable door and plush cream carpets, offers further versatility. This includes a spacious twin bedroom with fitted wardrobes and reading seat, a double bedroom currently used as a hobby room, and a final rear bedroom with fitted wardrobes and study area. These are served by a beautifully appointed Jack and Jill shower room featuring Duravit sanitary ware, rich dark wood cabinetry, and a chrome towel radiator.Externally, the property continues to impress. The large block-paved in-and-out driveway provides ample parking for multiple vehicles. To the rear, the gardens are a true sanctuary—perfectly secluded and thoughtfully landscaped to include two large covered decking areas and an elevated stilt gazebo, ideal for enjoying the peaceful setting.The generous plot presents exciting potential for further development or extension, with a large flat roof area within the building line offering scope for future expansion (subject to planning permission).Positioned in a prime residential location and within walking distance to the natural beauty of Sutton Park, this outstanding home offers space, privacy, and prestige—perfect for multi-generational living or those seeking a forever family residence
Location
Address
Ladywood Road, Four Oaks Estate , Sutton Coldfield, B74
City
Sutton Coldfield
Legal Notice
Our comprehensive database is populated by our meticulous research and analysis of public data. MirrorRealEstate strives for accuracy and we make every effort to verify the information. However, MirrorRealEstate is not liable for the use or misuse of the site's information. The information displayed on MirrorRealEstate.com is for reference only.
