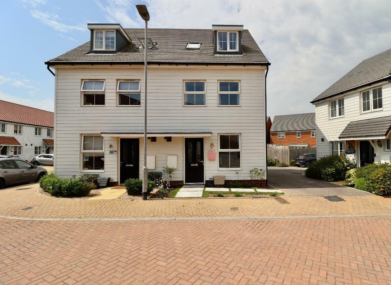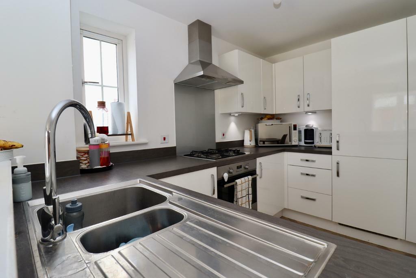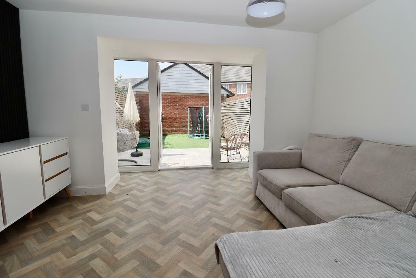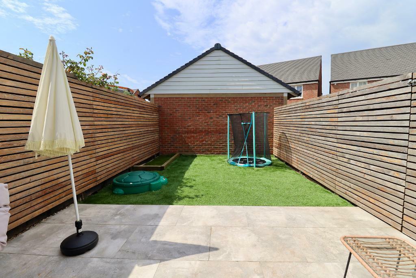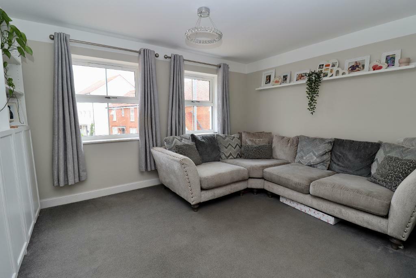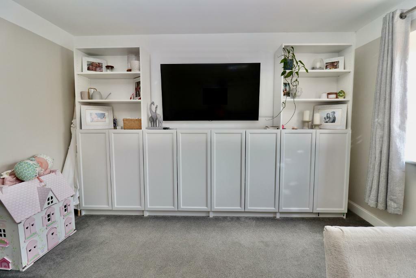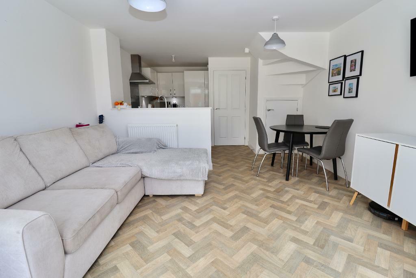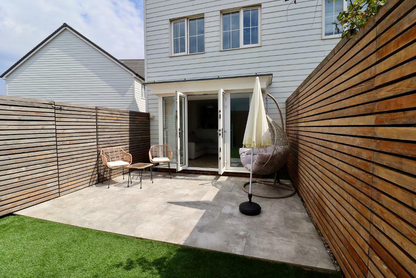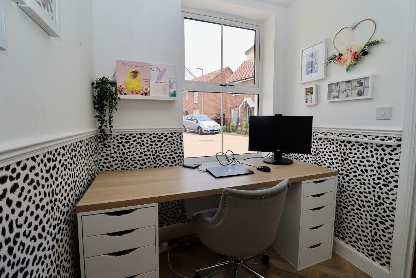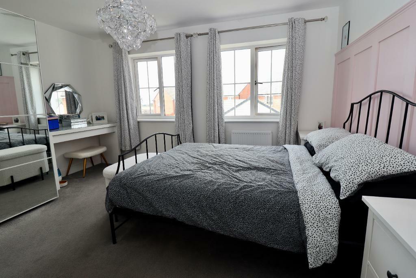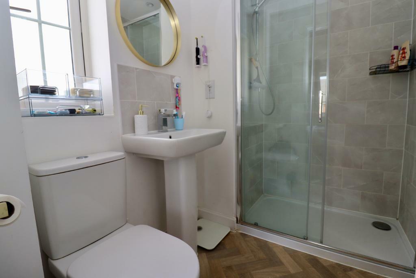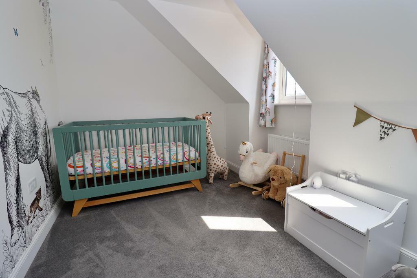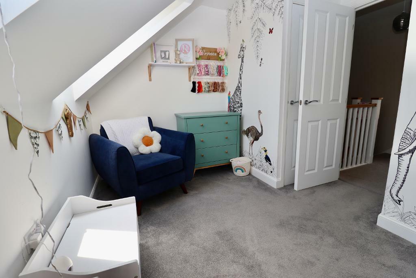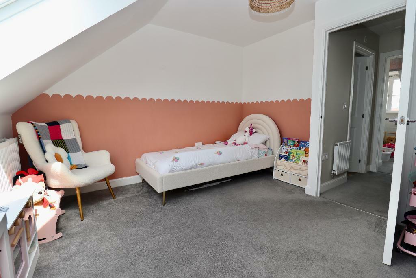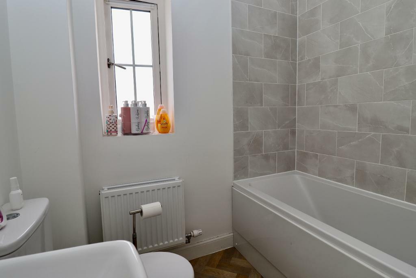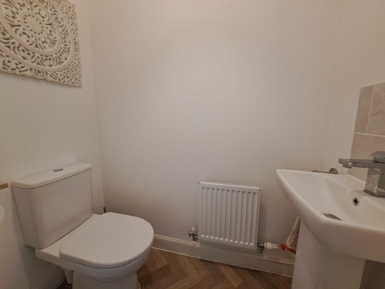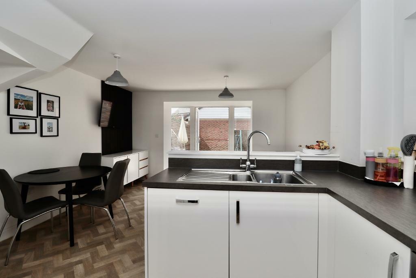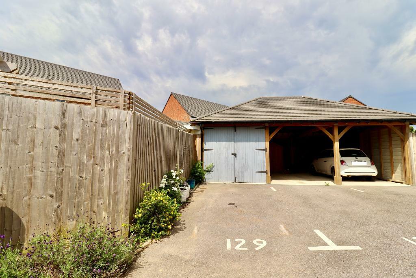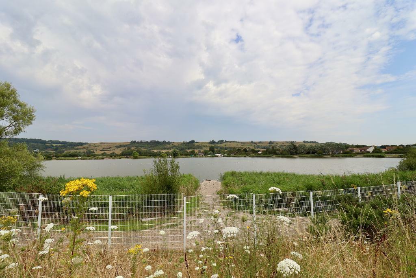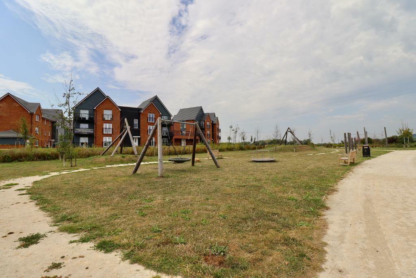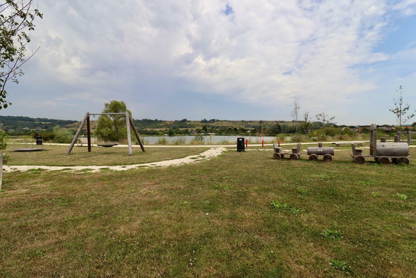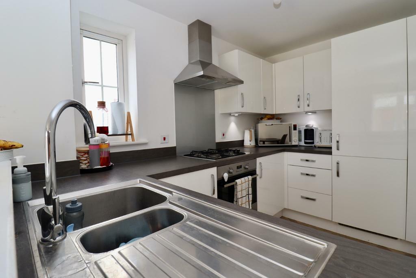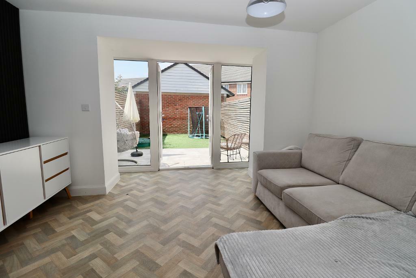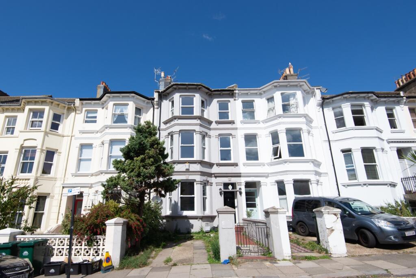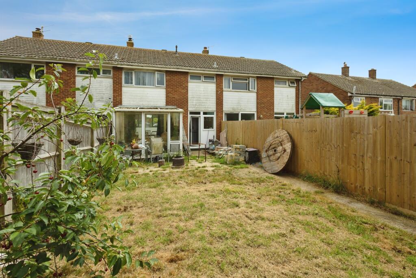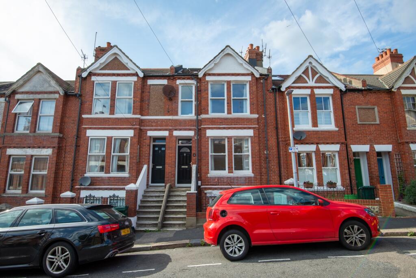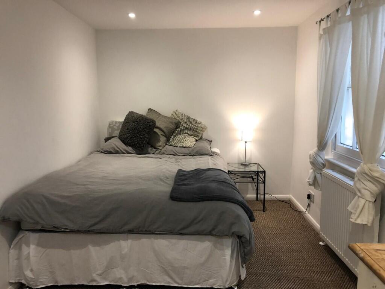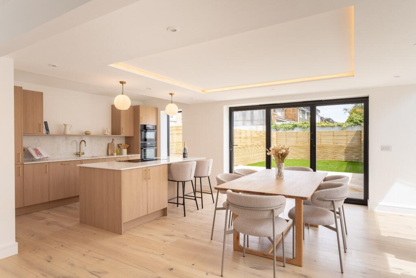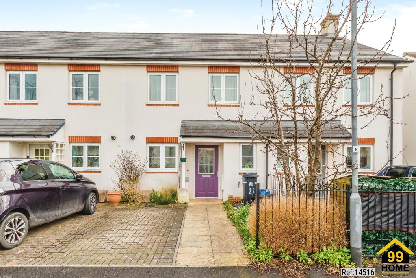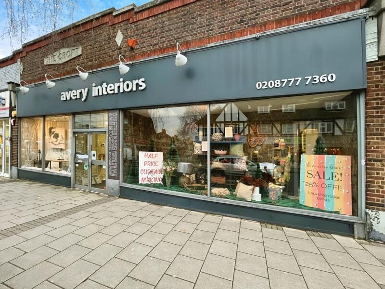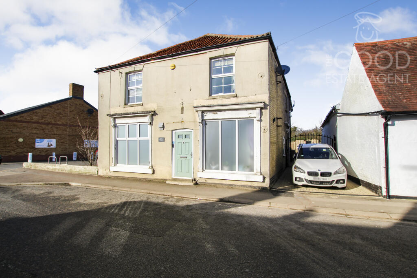Lake Drive, Hythe, Kent, CT21 4BN
Property Details
Bedrooms
3
Bathrooms
2
Property Type
Town House
Description
Property Details: • Type: Town House • Tenure: N/A • Floor Area: N/A
Key Features: • ***PRICE RANGE £340,000 - £350,000*** • 3 BEDROOM TOWN HOUSE • SET OVER THREE FLOORS • KITCHEN/DINER WITH INTEGRATED APPLIANCES • OFFICE/PLAY ROOM • BEDROOM 1 WITH EN SUITE SHOWER ROOM • LOUNGE ON FIRST FLOOR • LOW MAINTENANCE SUNNY REAR GARDEN • CAR PORT AND OFF ROAD PARKING • 6 YEARS NHBC WARRANTY REMAINING
Location: • Nearest Station: N/A • Distance to Station: N/A
Agent Information: • Address: Cannon Street, Deal, CT14 6QA
Full Description: This beautiful 3 bedroom town house, set over three floors is located on the Martello Lakes Development close to Hythe town centre and has countryside walks and a play park moments away. On the ground floor there is a large kitchen/diner with integrated appliances including a washer/dryer, dishwasher and fridge/freezer. Patio doors lead onto the south facing, low maintenance rear garden with patio area and artificial grass. There is also an office/play room and downstairs cloakroom. To the first floor you have the lounge and bedroom 1 with en suite shower room. The second floor has a further two double bedrooms and a family bathroom. Outside there is a car port with its own power supply, which has been enclosed and off road parking. The property is decorated to a high standard throughout and being only 4 years old there are no works required, you can simply unpack and relax into your new home.Entrance HallKitchen/Diner23' 3'' x 12' 10'' (7.11m x 3.92m)Office9' 2'' x 6' 1'' (2.81m x 1.86m)Downstairs CloakroomLounge12' 10'' x 11' 10'' (3.92m x 3.61m)Bedroom 112' 10'' x 10' 0'' (3.92m x 3.06m)En Suite Shower RoomBedroom 212' 10'' x 11' 4'' (3.92m x 3.46m)Bedroom 312' 10'' x 10' 4'' (3.92m x 3.16m)BathroomFront and Rear GardensCar Port18' 5'' x 8' 6'' (5.62m x 2.6m)Off Road Parking
Location
Address
Lake Drive, Hythe, Kent, CT21 4BN
City
Hythe
Features and Finishes
***PRICE RANGE £340,000 - £350,000***, 3 BEDROOM TOWN HOUSE, SET OVER THREE FLOORS, KITCHEN/DINER WITH INTEGRATED APPLIANCES, OFFICE/PLAY ROOM, BEDROOM 1 WITH EN SUITE SHOWER ROOM, LOUNGE ON FIRST FLOOR, LOW MAINTENANCE SUNNY REAR GARDEN, CAR PORT AND OFF ROAD PARKING, 6 YEARS NHBC WARRANTY REMAINING
Legal Notice
Our comprehensive database is populated by our meticulous research and analysis of public data. MirrorRealEstate strives for accuracy and we make every effort to verify the information. However, MirrorRealEstate is not liable for the use or misuse of the site's information. The information displayed on MirrorRealEstate.com is for reference only.
