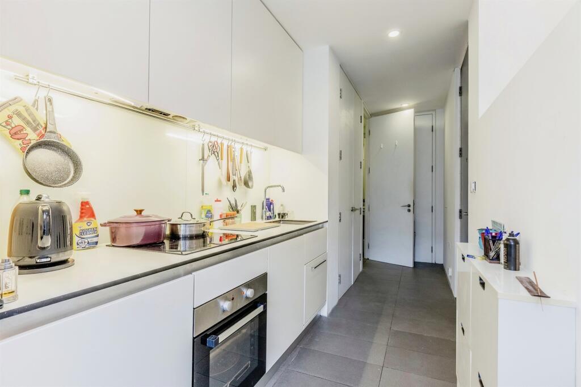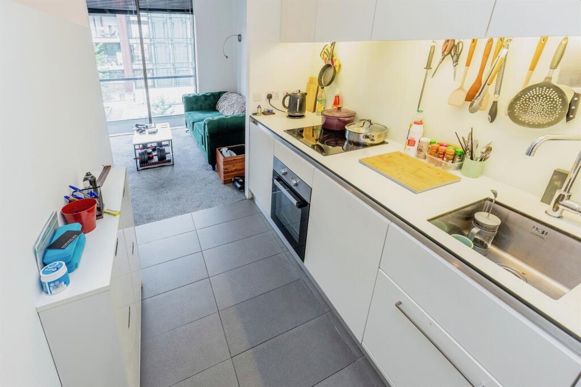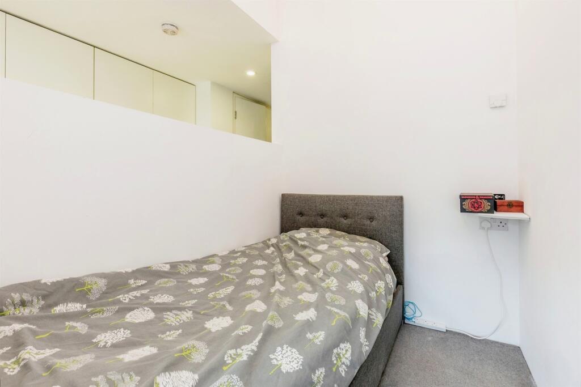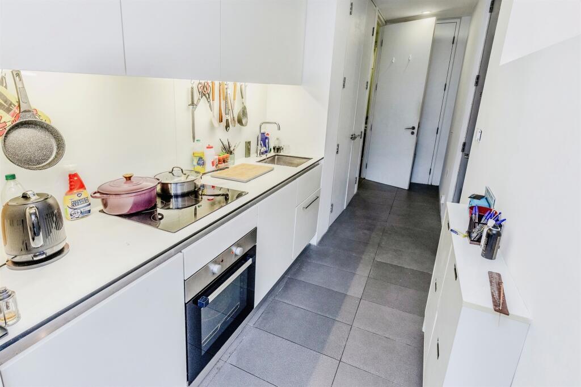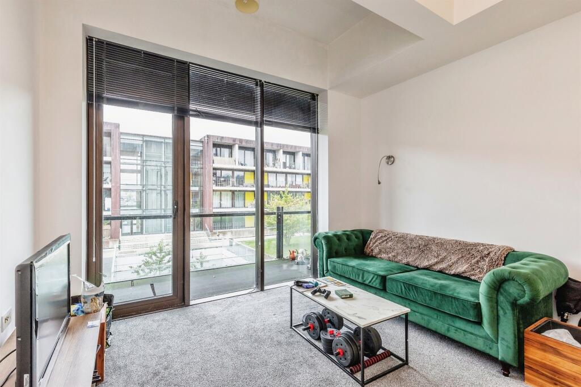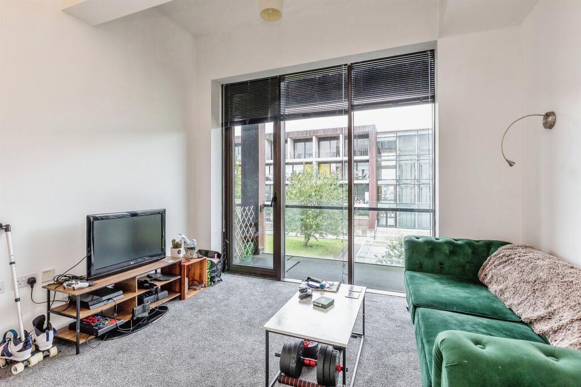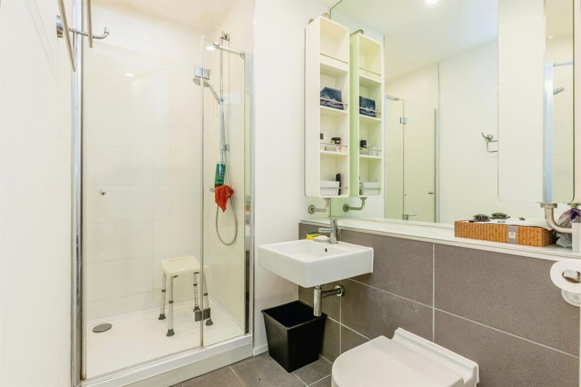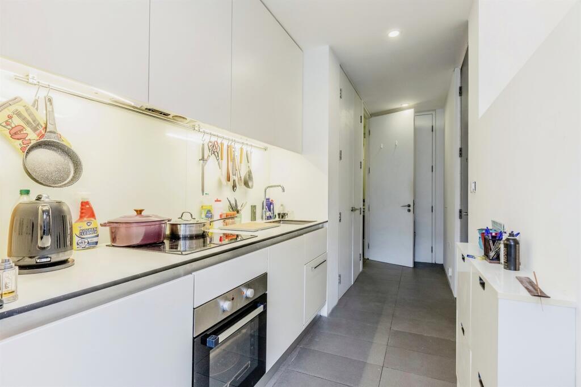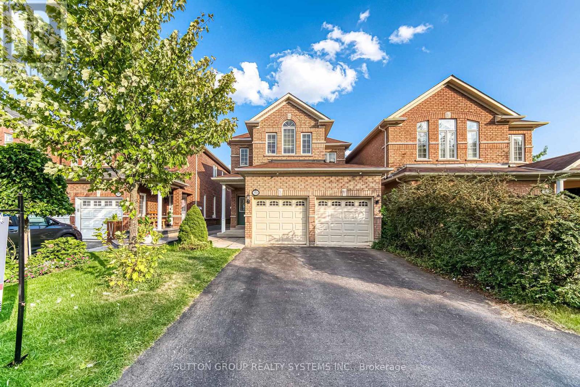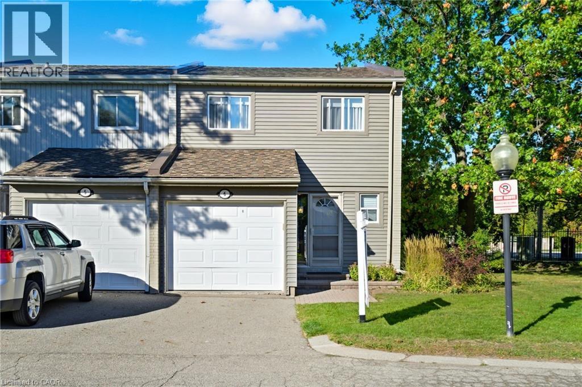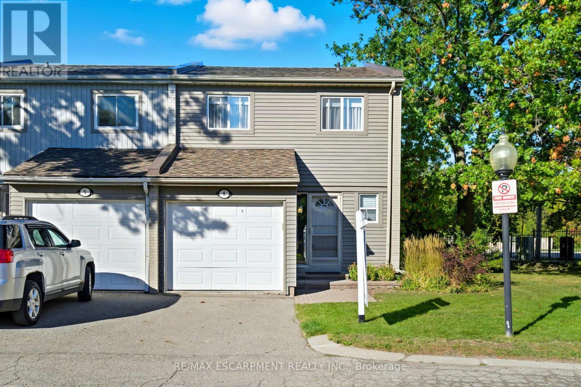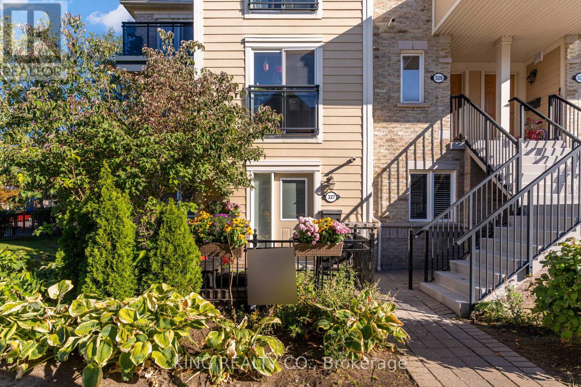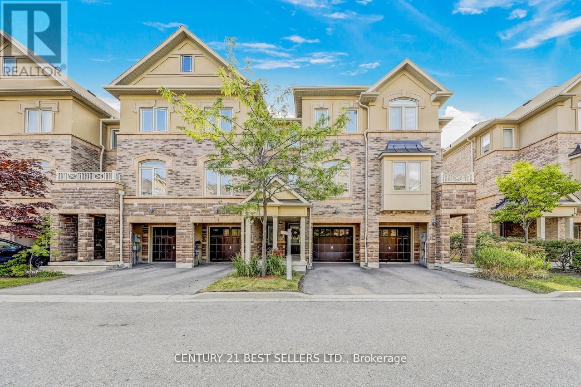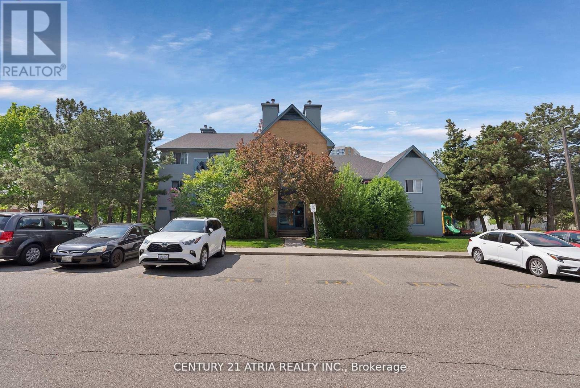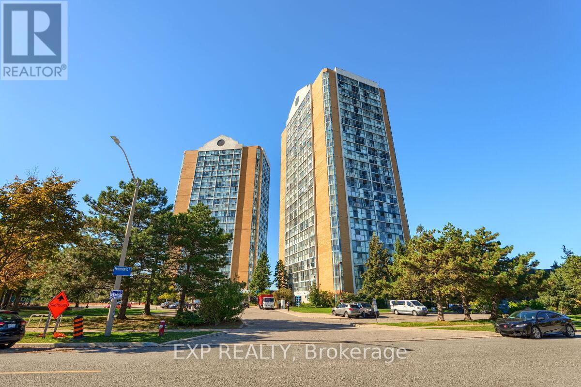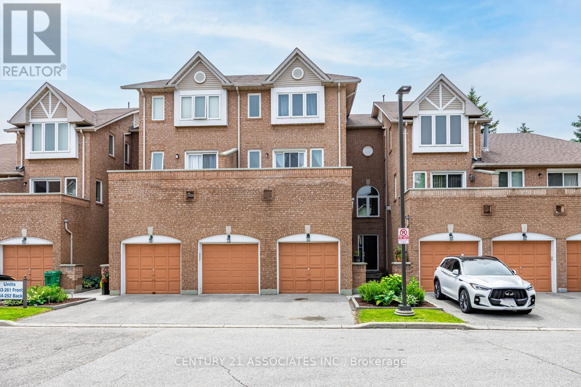Lake Shore Drive, Bristol
Property Details
Bathrooms
1
Property Type
Apartment
Description
Property Details: • Type: Apartment • Tenure: N/A • Floor Area: N/A
Key Features: • Fourth Floor Apartment • Lift To All Floors • Underfloor Heating • Balcony • 24 Hour Gym & 24 Hours Concierge • 30m2/322 sq ft • Close to Imperial Park Retail Centre • Close to South Bristol Link Road
Location: • Nearest Station: N/A • Distance to Station: N/A
Agent Information: • Address: 23 Regent Street, Clifton, Bristol, Gloucestershire, BS8 4HW
Full Description: SUMMARYLocated in the sought after Lakeshore development and within close proximity to amenities on Imperial Park. The property comprises an open plan living room / kitchen with direct access to a communal terrace, double bedroom, 24 hour communal gym & concierge.DESCRIPTIONForming part of this modern converted apartment block within this popular development is this well presented and spacious ground floor flat. Set within 10 acres of communal areas that include lakes and greenspaces, the property is perfectly positioned for local amenities at Imperial Retail Park & Hengrove Leisure Park.The property comprises an entrance hallway, an open plan living room / kitchen, the kitchen benefits from a range of integrated appliances, Bedroom set onto a mezzanine level and a shower room with useful utility cupboard. From the living area there is beautiful woodland views and direct access to the communal grounds and lakes. The property also benefits from 24 hour security and concierge, free 24 hour gym and bike storage.Communal Entrance Secure communal entrance. Lifts and stairwells rising to all floors.Entrance Door to flat from communal area, underfloor heating. Stairs rising to the first floor bedroom. Open access to living room / kitchen. Door to shower room.Livingroom/Kitchen Living Area 16' 3" max x 10' 3" max ( 4.95m max x 3.12m max )Double glazed window and door leading onto balcony, steps leading to bedroom area.Bedroom Area 6' 6" max x 5' 4" max ( 1.98m max x 1.63m max )Kitchen Area Range of wall and base units with contrasting worksurfaces. Built-in electric hob with cooker hood over. Built-in electric oven. Integrated under counter fridge and integrated dishwasher. Inset ceiling spotlights. Tiled flooring with underfloor heating.Shower Room Oversize shower cubicle. Wash hand basin. W.C. Part tiled walls. Tiled flooring with underfloor heating. Utility cupboard with plumbing for washing machine. Extractor fan. Inset ceiling spotlights.Externally Balcony Overlooking communal gardens.Communal Areas 24 hour security and concierge. 24 hour gym. Bike storage. 10 acres of communal grounds to include lakes and green areas.We currently hold lease details as displayed above, should you require further information please contact the branch. Please note additional fees could be incurred for items such as leasehold packs.1. MONEY LAUNDERING REGULATIONS: Intending purchasers will be asked to produce identification documentation at a later stage and we would ask for your co-operation in order that there will be no delay in agreeing the sale. 2. General: While we endeavour to make our sales particulars fair, accurate and reliable, they are only a general guide to the property and, accordingly, if there is any point which is of particular importance to you, please contact the office and we will be pleased to check the position for you, especially if you are contemplating travelling some distance to view the property. 3. The measurements indicated are supplied for guidance only and as such must be considered incorrect. 4. Services: Please note we have not tested the services or any of the equipment or appliances in this property, accordingly we strongly advise prospective buyers to commission their own survey or service reports before finalising their offer to purchase. 5. THESE PARTICULARS ARE ISSUED IN GOOD FAITH BUT DO NOT CONSTITUTE REPRESENTATIONS OF FACT OR FORM PART OF ANY OFFER OR CONTRACT. THE MATTERS REFERRED TO IN THESE PARTICULARS SHOULD BE INDEPENDENTLY VERIFIED BY PROSPECTIVE BUYERS OR TENANTS. NEITHER SEQUENCE (UK) LIMITED NOR ANY OF ITS EMPLOYEES OR AGENTS HAS ANY AUTHORITY TO MAKE OR GIVE ANY REPRESENTATION OR WARRANTY WHATEVER IN RELATION TO THIS PROPERTY.BrochuresFull Details
Location
Address
Lake Shore Drive, Bristol
City
Lake Shore Drive
Features and Finishes
Fourth Floor Apartment, Lift To All Floors, Underfloor Heating, Balcony, 24 Hour Gym & 24 Hours Concierge, 30m2/322 sq ft, Close to Imperial Park Retail Centre, Close to South Bristol Link Road
Legal Notice
Our comprehensive database is populated by our meticulous research and analysis of public data. MirrorRealEstate strives for accuracy and we make every effort to verify the information. However, MirrorRealEstate is not liable for the use or misuse of the site's information. The information displayed on MirrorRealEstate.com is for reference only.


