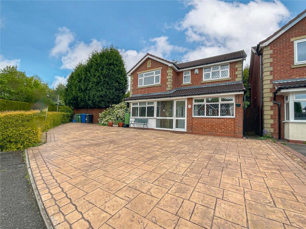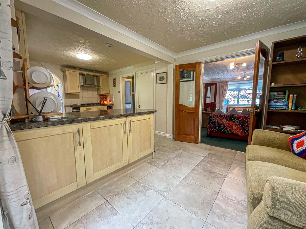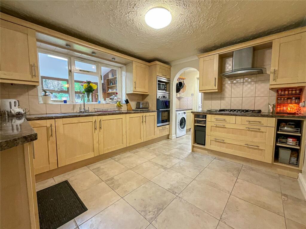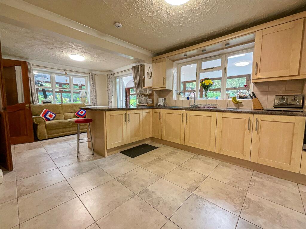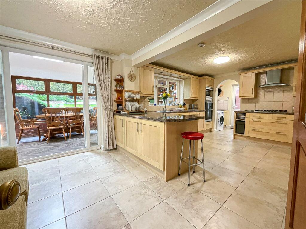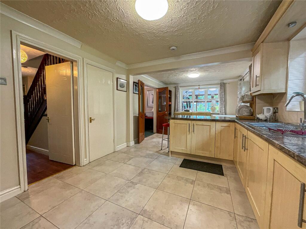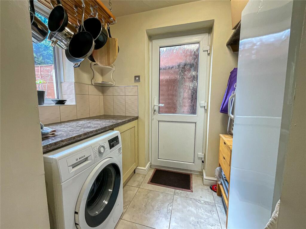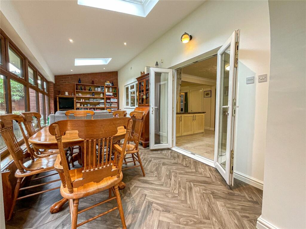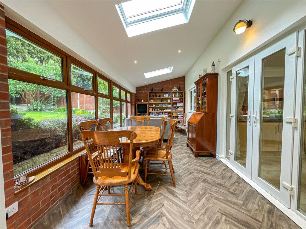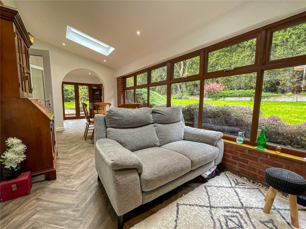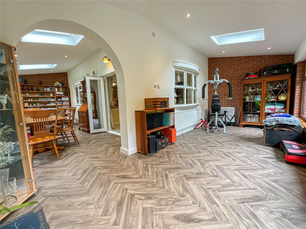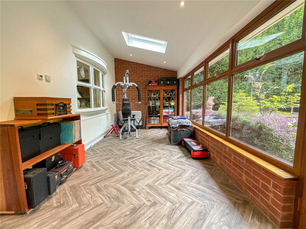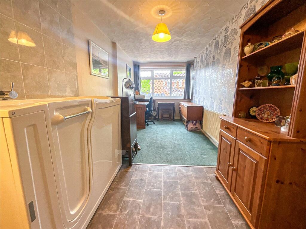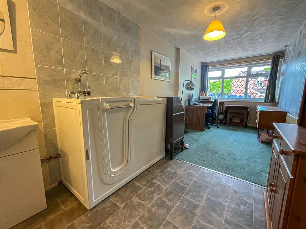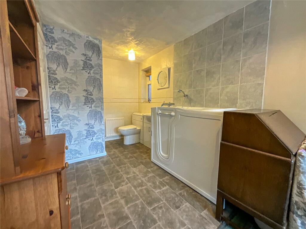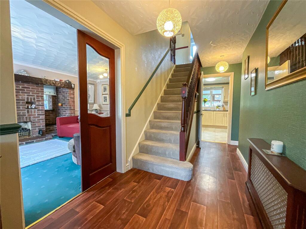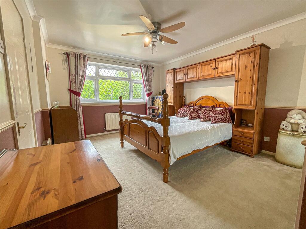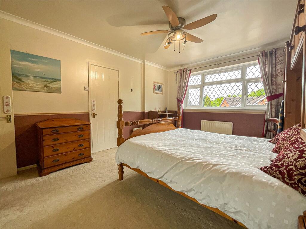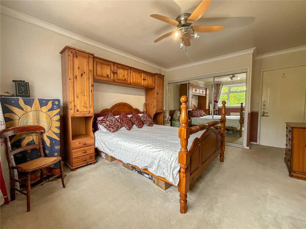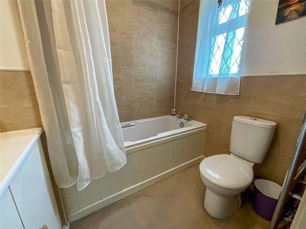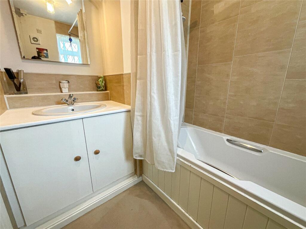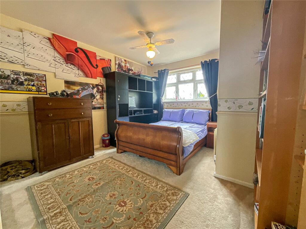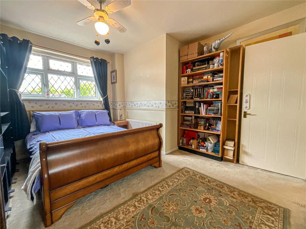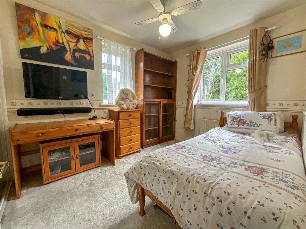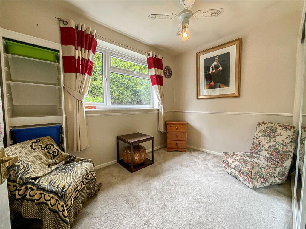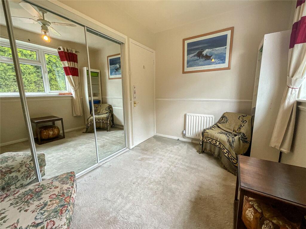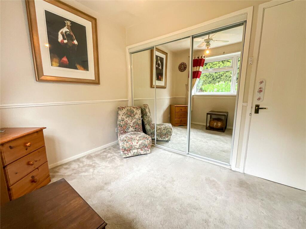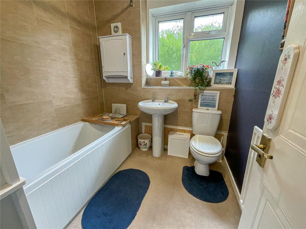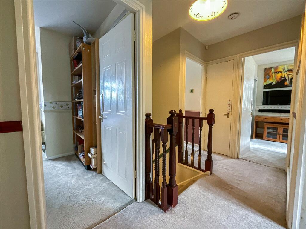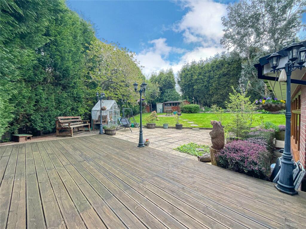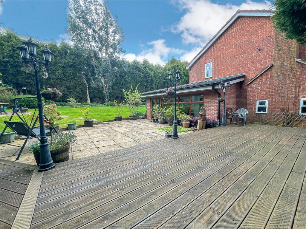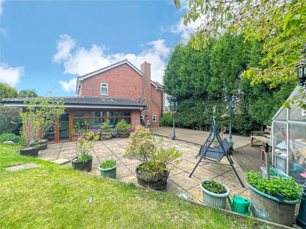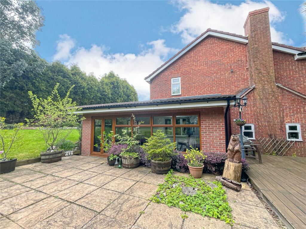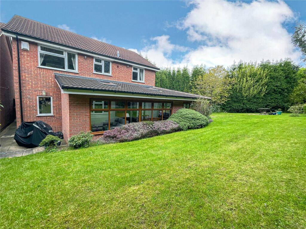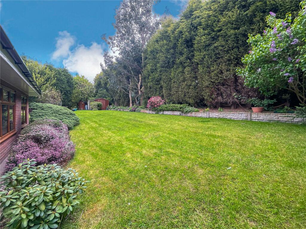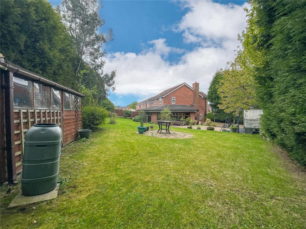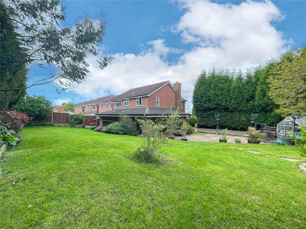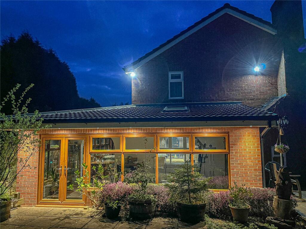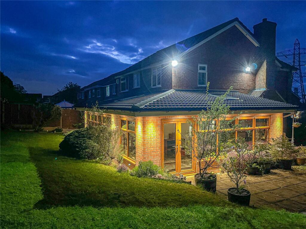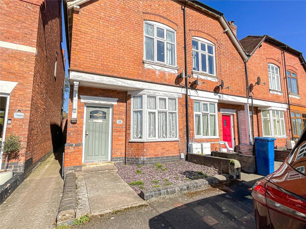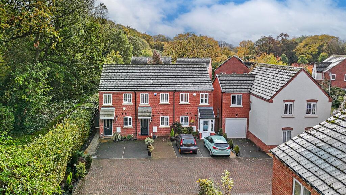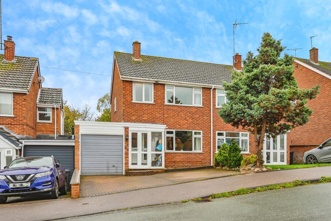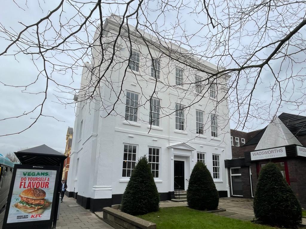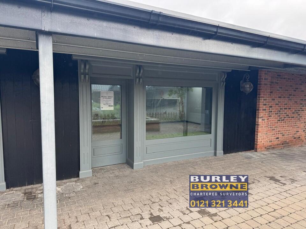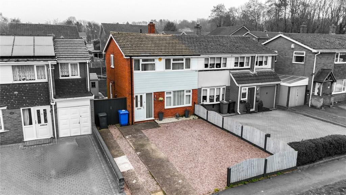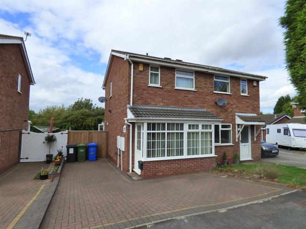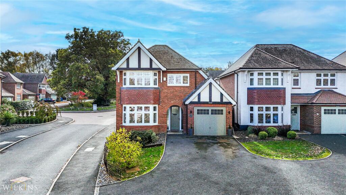Lakeland Drive, Wilnecote, Tamworth, Staffordshire, B77
Property Details
Bedrooms
5
Bathrooms
2
Property Type
Detached
Description
Property Details: • Type: Detached • Tenure: N/A • Floor Area: N/A
Key Features: • LARGE CORNER PLOT DETACHED PROPERTY • FOUR GREAT SIZED UPSTAIRS BEDROOMS • LARGE DRIVEWAY • SUPERB SIZED WRAP AROUND REAR GARDEN • EXTENDED FAMILY ROOM TO THE REAR • FURTHER DOWNSTAIRS BEDROOM • GREAT ACCESS TO LOCAL TRANSPORT LINKS • PERFECT FAMILY HOME
Location: • Nearest Station: N/A • Distance to Station: N/A
Agent Information: • Address: 9 Bolebridge Street, Tamworth, B79 7PA
Full Description: *** LARGE CORNER PLOT DETACHED PROPERTY *** FOUR GREAT SIZED UPSTAIRS BEDROOMS *** LARGE DRIVEWAY *** SUPERB SIZED WRAP AROUND REAR GARDEN *** EXTENDED FAMILY ROOM TO THE REAR *** *** FURTHER DOWNSTAIRS BEDROOM *** GREAT ACCESS TO LOCAL TRANSPORT LINKS *** PERFECT FAMILY HOME *** Wilkins Estate Agents are pleased to bring to market this corner plot detached property, situated in the popular area of Lakeland Drive, Wilnecote. Due to its location, the property benefits from being in close proximity to local schools including Three Peaks Primary Academy, Wilnecote Junior Academy and Wilnecote High School, plus a couple more. As well as schools there are local pubs in walking distance, as well as parks and a nature reserve and is near great transport links including the A5 and M42. The property would make a perfect family home due to its size and location.In brief, the property comprises: spacious entrance hallway, living room with french doors leading through to a large kitchen/diner. There is also a utility and downstairs reception room/bedroom five which has a bathroom. Finally to the downstairs, there is an extension which is currently being used as a dining/family room, offering the perfect space for entertaining. To the first floor there are four well sized bedrooms, with the master bedroom featuring both an en suite and fitted wardrobes. A great feature to all the bedrooms is they call have fitted wardrobes. There is also a family bathroom to this floor. External to the front property there is a large block paved driveway suitable for multiple vehicles. There is also a side gate providing access round to the rear garden. Due to the property being a corner plot, it benefits from a superb wrap around garden, featuring both a patio area and a well maintained lawn area. This provides the perfect space for garden furniture and outdoor entertaining. The rera garden is private and enclosed with fencing and has a beautiful decorative finish. Lounge - ( 5.79m max into bay x 3.45m )Kitchen - ( 6.53m x 3.17m )Dining Room - ( 6.25m x 2.64m )Family Room - ( 2.64m x 6.20m )Guest Suite - ( 6.73m max x 2.36m max )Bedroom One - ( 4.70m max into wardrobe x 3.53m )Bedroom Two - ( 3.78m to wardrobe x 3.33m max )Bedroom Three - ( 2.54m x 3.17m )Bedroom Four - ( 3.05m x 2.18m )
Location
Address
Lakeland Drive, Wilnecote, Tamworth, Staffordshire, B77
City
Staffordshire
Features and Finishes
LARGE CORNER PLOT DETACHED PROPERTY, FOUR GREAT SIZED UPSTAIRS BEDROOMS, LARGE DRIVEWAY, SUPERB SIZED WRAP AROUND REAR GARDEN, EXTENDED FAMILY ROOM TO THE REAR, FURTHER DOWNSTAIRS BEDROOM, GREAT ACCESS TO LOCAL TRANSPORT LINKS, PERFECT FAMILY HOME
Legal Notice
Our comprehensive database is populated by our meticulous research and analysis of public data. MirrorRealEstate strives for accuracy and we make every effort to verify the information. However, MirrorRealEstate is not liable for the use or misuse of the site's information. The information displayed on MirrorRealEstate.com is for reference only.
