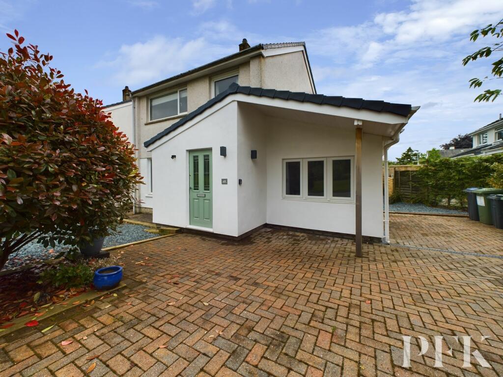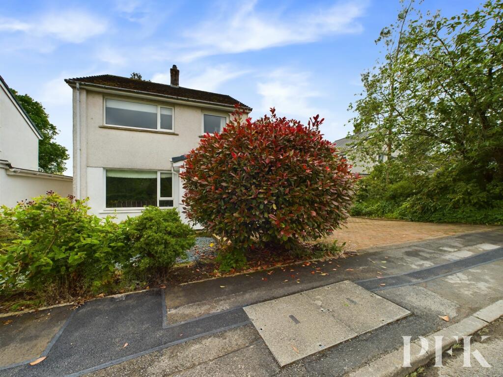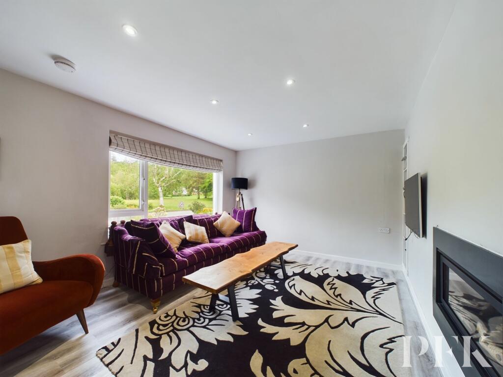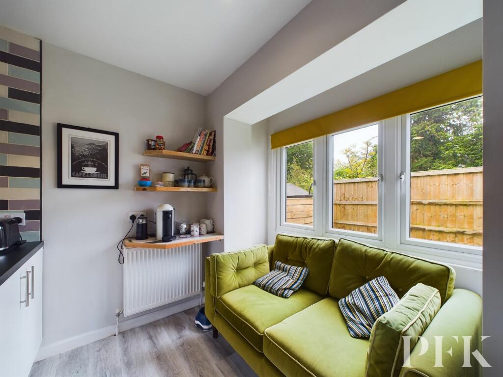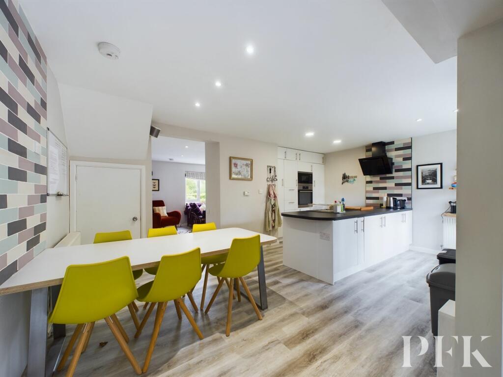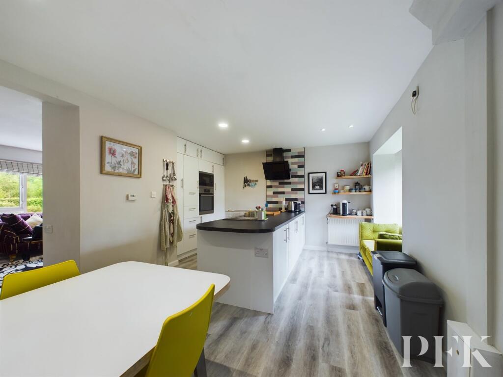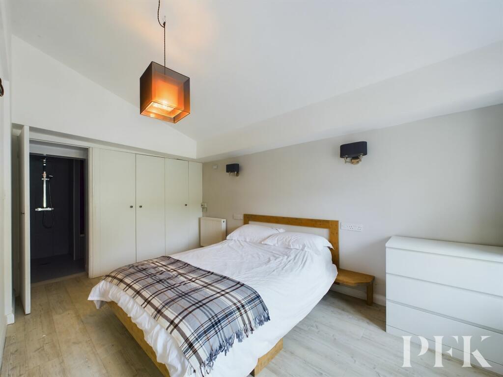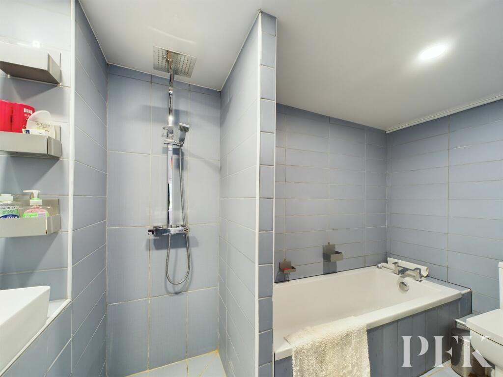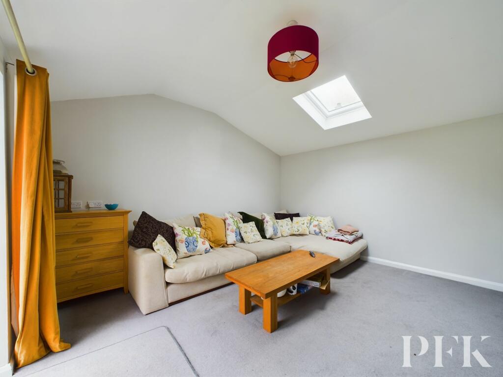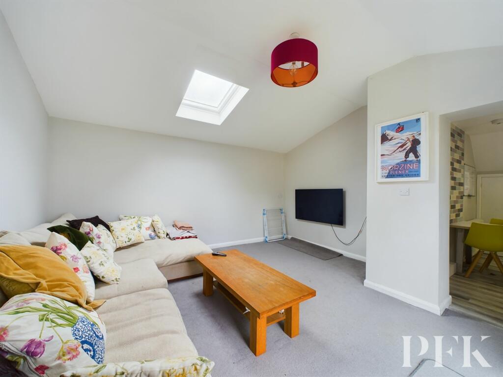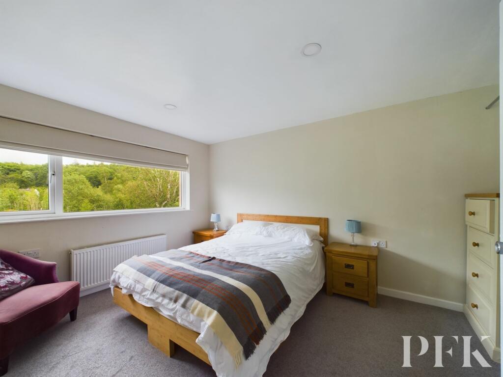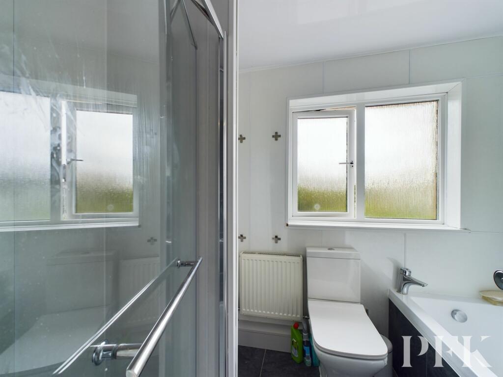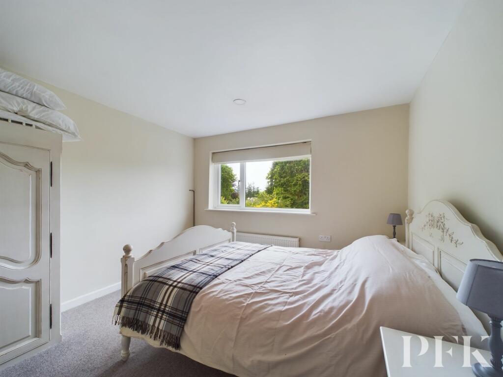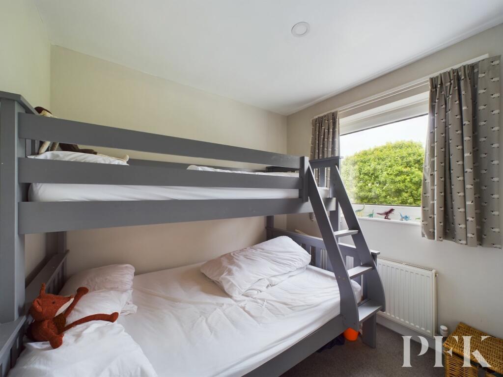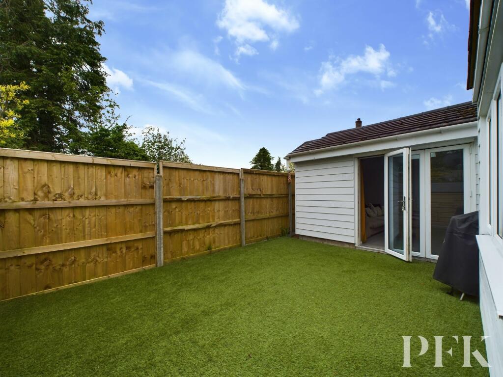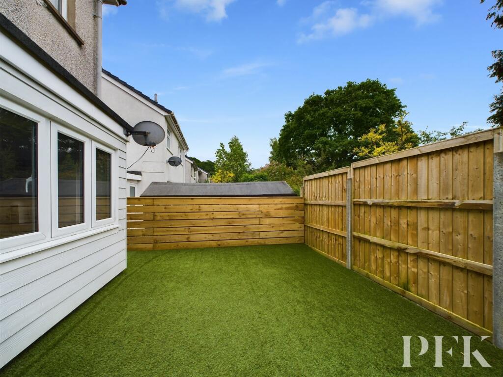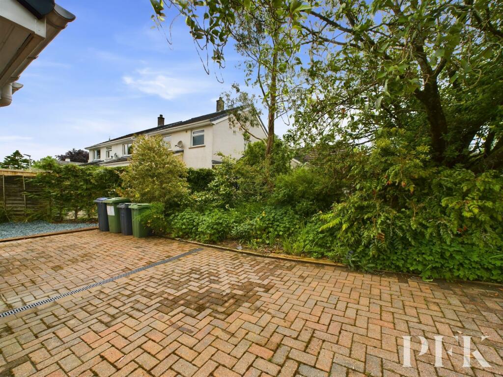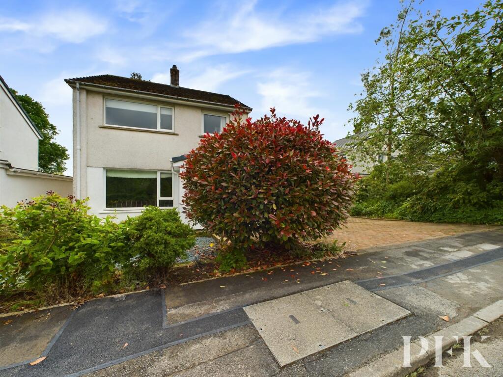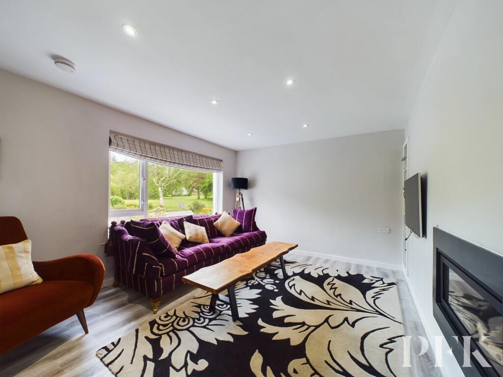Lakeland Park, Keswick, CA12
Property Details
Bedrooms
3
Bathrooms
2
Property Type
Detached
Description
Property Details: • Type: Detached • Tenure: N/A • Floor Area: N/A
Key Features: • EPC Rating - D • Pleasant views • Council Tax: Band E • No onward chain • Freehold • Rear extension • 3/4 bedrooms
Location: • Nearest Station: N/A • Distance to Station: N/A
Agent Information: • Address: 19 Station Street Keswick Cumbria CA12 5HH
Full Description: A detached three/four bed family home on a corner plot overlooking the green, in a quiet popular residential area on the edge of Keswick town centre. The accommodation briefly comprises entrance porch, sitting room with modern inset fireplace, garage conversion with the potential to be a fourth bedroom and wet room, kitchen/dining room, second reception room with patio doors into rear garden. On the first floor are three bedrooms and bathroom with three piece suite. Benefiting from low maintenance gardens and driveway, all just a short distance from the town centre.EPC Rating: DEntrance Porch1.3m x 2.62mDoor into:-Living Room3.44m x 5.58mWindow to front aspect, feature fireplace with modern inset gas fire, stairs to first floor and a radiator.Kitchen/Dining Room3.43m x 5.65mBox bay window to rear aspect, a range of matching wall and base units, complementary worktop, composite sink and drainer with mixer tap, integrated fridge freezer, integrated dishwasher, hob with extractor over, eyelevel oven, inset microwave, understairs cupboard, space for dining table and two radiators.Snug4.44m x 4.3mVelux window and patio doors to the rear garden.Garage/Bedroom4.43m x 2.72mWindow to front aspect, fitted cupboards and a radiator. This room has potential to be a fourth bedroom, home office or playroom.Wet Room1.44m x 2.66mFully tiled wet room with WC, bath, walk in shower with mains shower, wash hand basin set in alcove and a heated towel rail.Landing3.24m x 2.34mWindow to side aspect and a loft hatch.Bedroom 13.27m x 3.22mWindow to rear aspect and a radiator.Bedroom 23.46m x 3.15mWindow to front aspect, built in cupboard housing hot water tank and a radiator.Bedroom 32.39m x 2.36mWindow to front aspect and a radiator.Bathroom1.66m x 2.36mObscured window to rear aspect, WC, wash hand basin, bath, shower cubicle with mains shower and a radiator.Referral & Other PaymentsPFK work with preferred providers for certain services necessary for a house sale or purchase. Our providers price their products competitively, however you are under no obligation to use their services and may wish to compare them against other providers. Should you choose to utilise them PFK will receive a referral fee : Napthens LLP, Bendles LLP, Scott Duff & Co, Knights PLC, Newtons Ltd - completion of sale or purchase - £120 to £210 per transaction; Emma Harrison Financial Services – arrangement of mortgage & other products/insurances - average referral fee earned in 2023 was £222.00; M & G EPCs Ltd - EPC/Floorplan Referrals - EPC & Floorplan £35.00, EPC only £24.00, Floorplan only £6.00. All figures quoted are inclusive of VAT.DirectionsFrom the Keswick office, continue right on to St Johns Street which leads on to Ambleside road. Continue forward up the hill on to Manor Brow around the hairpin bend, passing the right turn for Rogerfield, taking the next right turning signposted Lakeland Park. Follow the road around to the right and around the green, the property is on the left hand side close to Rogerfield.GardenTo the front is a shillied area with mature shrub and tree borders and a large paved driveway providing off road parking for multiple vehicles. To the rear is an easy maintainable garden with AstroTurf lawn and a fenced border.
Location
Address
Lakeland Park, Keswick, CA12
City
Keswick
Features and Finishes
EPC Rating - D, Pleasant views, Council Tax: Band E, No onward chain, Freehold, Rear extension, 3/4 bedrooms
Legal Notice
Our comprehensive database is populated by our meticulous research and analysis of public data. MirrorRealEstate strives for accuracy and we make every effort to verify the information. However, MirrorRealEstate is not liable for the use or misuse of the site's information. The information displayed on MirrorRealEstate.com is for reference only.
