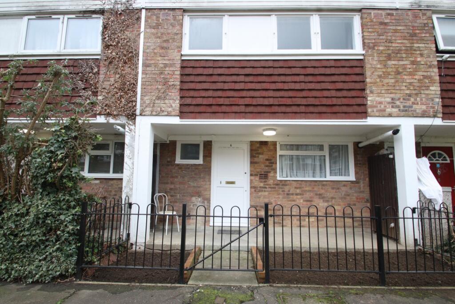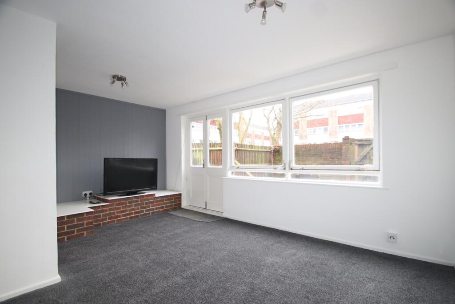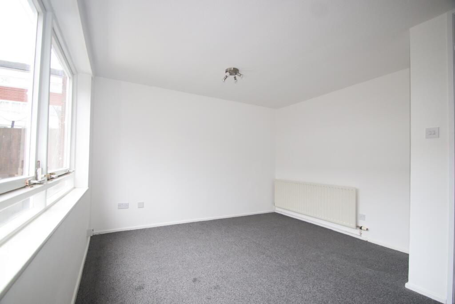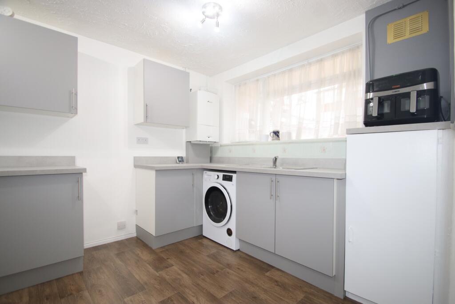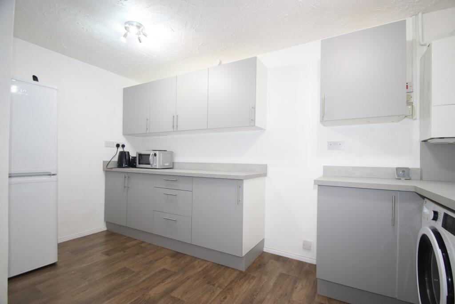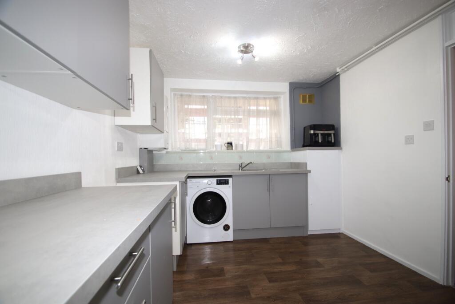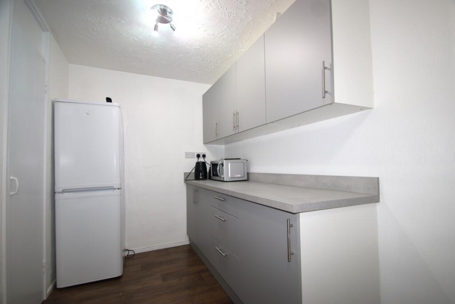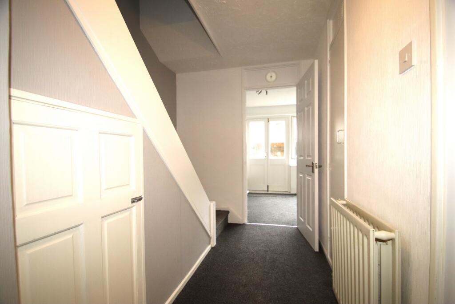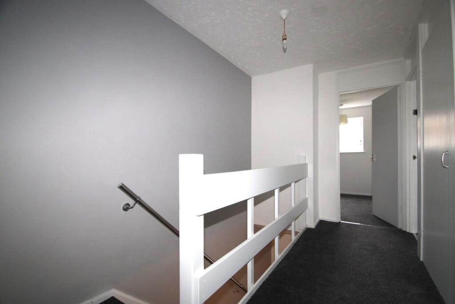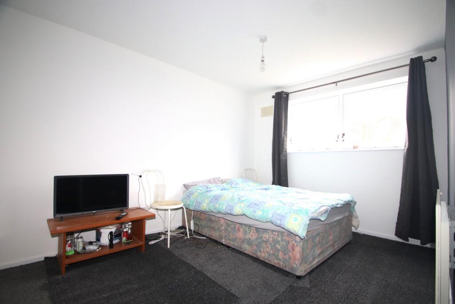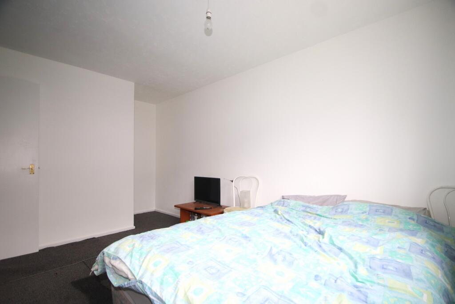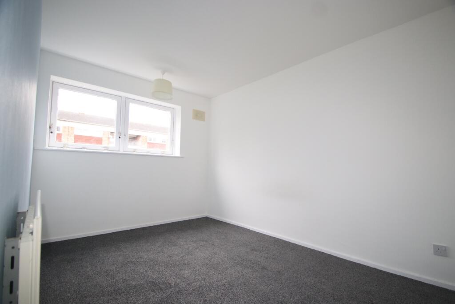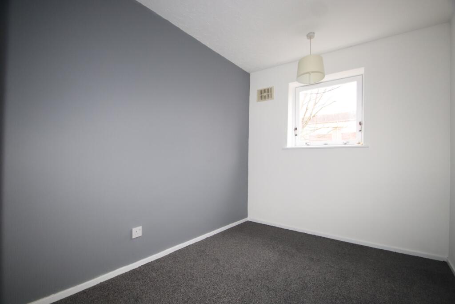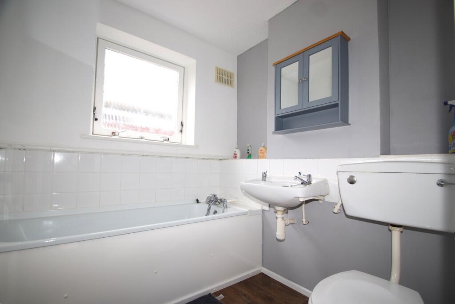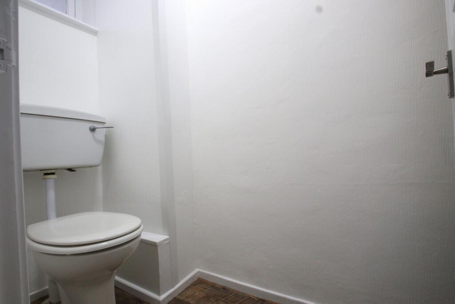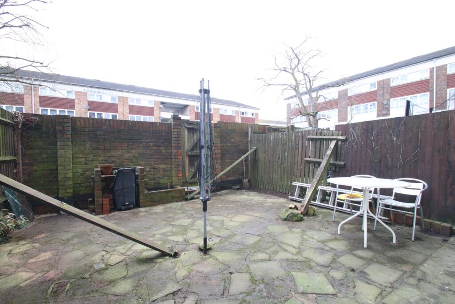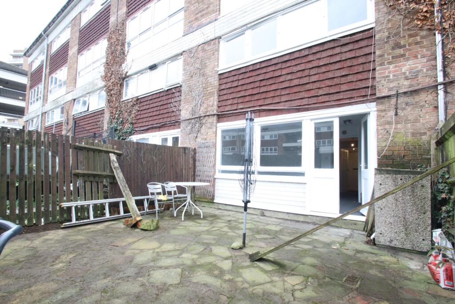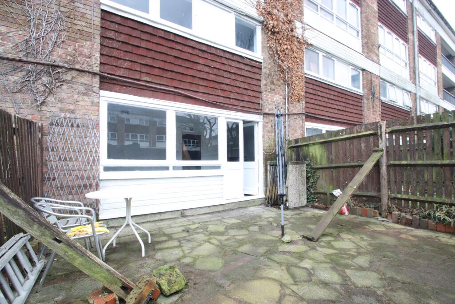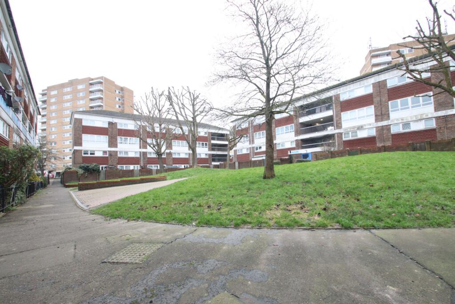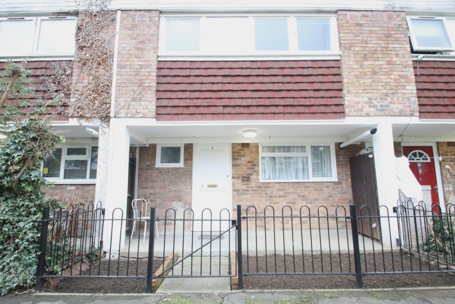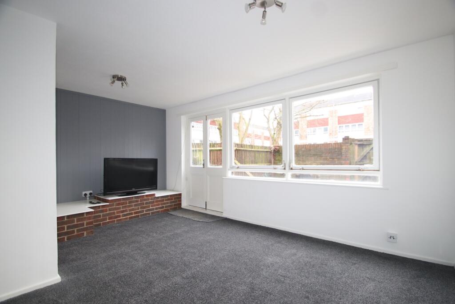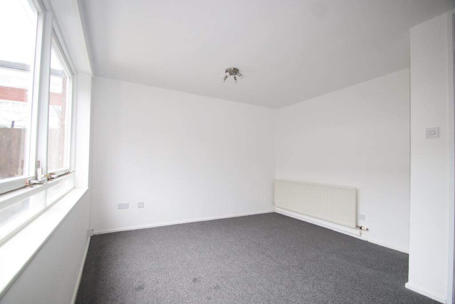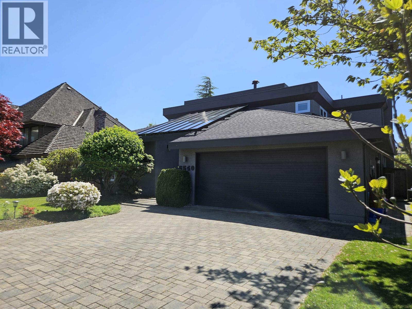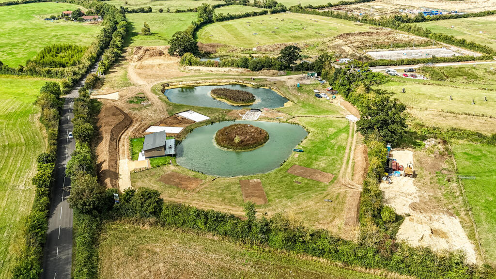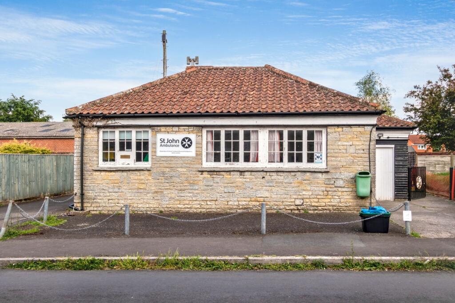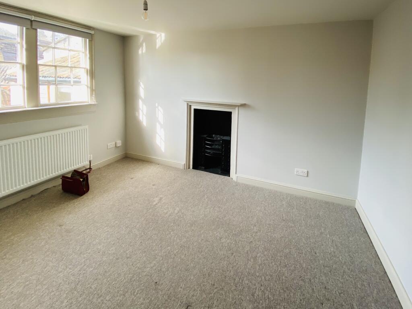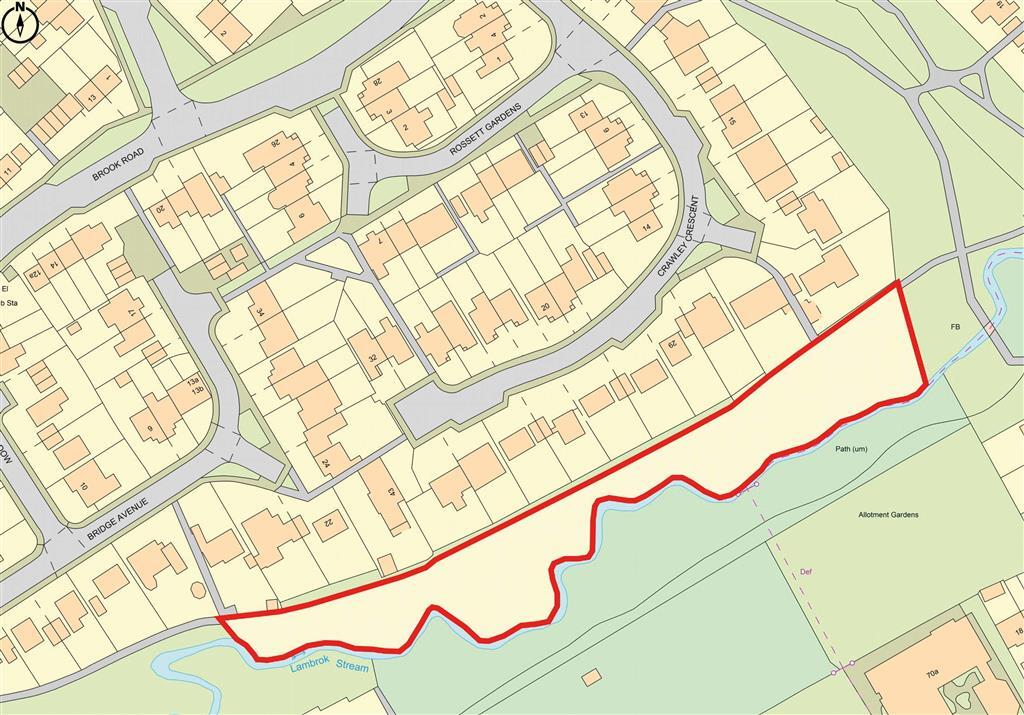Lamberhurst Close, Orpington, BR5
Property Details
Bedrooms
3
Bathrooms
1
Property Type
Maisonette
Description
Property Details: • Type: Maisonette • Tenure: N/A • Floor Area: N/A
Key Features: • Duplex maisonette • Very spacious accommodation • 3 excellent sized bedrooms • Bright lounge/diner • Newly fitted kitchen/breakfasting • Fitted bathroom • Guest cloakroom • Rear and front gardens • Freshly decorated with new carptes • No Onward Chain
Location: • Nearest Station: N/A • Distance to Station: N/A
Agent Information: • Address: 316 High Street, Orpington, BR6 0NG
Full Description: SPACIOUS DUPLEX MAISONETTE. WE are delighted to offer this well designed and proportioned maisonette offering over 880 square feet of accommodation in freshly decorated condition. The property is located in a convenient area for local shops, transport links, local schools and a short hop to either Orpington or Chelsfield Station and the popular Nugent Centre. The property provides 3 excellent sized bedrooms, a large bright lounge/dining room, a newly installed fitted kitchen, fitted bathroom and a guest cloakroom on the ground floor. There is also a private rear garden and an enclosed front garden. There is usually ample communal parking for residents nearby. Worthy of mention is the numerous storage cupboards. The property has been redecorated and benefits from new carpets. There is no Onward Chain and we expect high demand for viewings and we therefore recommend your earliest attention. The current lease is 101 years unexpired and the maintenance charge is £831.93 every 6 months, Ground rent £10 PA.Entrance: Wooden front door leading to first entrance, wood effect laminated flooring, door to cloakroom.Cloakroom: Frosted window to front, low level WC.Entrance hall: Staircase to first floor with storage cupboard under, deep storage cupboard, fitted carpets, leading to all accommodation.Lounge/dining room: 16'2" x 12'8" (4.93m x 3.85m Max), Windows and French style double doors to the rear garden, radiator and fitted carpets.Kitchen/breakfasting room: 13'3" x 9'2" (4.03m x 2.80m), Windows to the front, stainless steel sink unit with cupboards under, a comprehensive newly fitted range of base and wall units, cupboards and drawers, space for a cooker and plumbing for a washing machine, extensive working surfaces with splash back, wall mounted Worcester Bosch combi-boiler, ample space for upright fridge freezer and wood effect laminated flooring.Landing: 11'11" x 69'0" (3.64m x 21.04m), Airing cupboard, fitted carpets leading to all rooms.Bedroom 1: 12'8" x 8'5" (3.85m x 2.56m), Windows to the front, space for a biuilt -n wardrobe, fitted carpets and radiator.Bedroom 2: 12'6" x 8'5" (3.81m x 2.56m), Windows to the rear, built-in double wardrobes, fitted carpets and radiator.Bedroom 3: 8'11" x 7'6" (2.71m x 2.28m), Window to the rear, fitted carpet and radiator.Bathroom: 7'6" x 6'5" (2.28m x 1.95m), Frosted window to the rear, part tiled walls, panelled bath with mixer tap and shower extension, low Level WC, wash hand basin, radiator and wood effect laminated flooring.Rear Garden: Mainly paved with a gate onto the rear green. flower beds.Front garden: Flower beds and a metal gate.BrochuresParticulars
Location
Address
Lamberhurst Close, Orpington, BR5
City
London
Features and Finishes
Duplex maisonette, Very spacious accommodation, 3 excellent sized bedrooms, Bright lounge/diner, Newly fitted kitchen/breakfasting, Fitted bathroom, Guest cloakroom, Rear and front gardens, Freshly decorated with new carptes, No Onward Chain
Legal Notice
Our comprehensive database is populated by our meticulous research and analysis of public data. MirrorRealEstate strives for accuracy and we make every effort to verify the information. However, MirrorRealEstate is not liable for the use or misuse of the site's information. The information displayed on MirrorRealEstate.com is for reference only.
