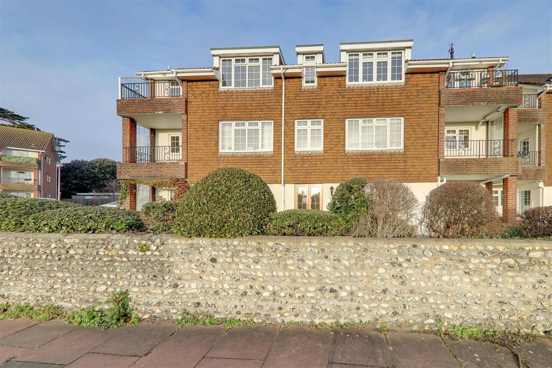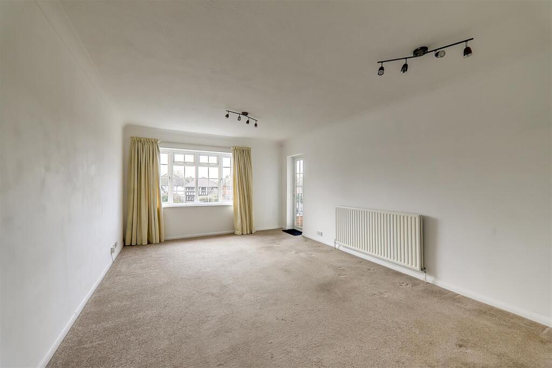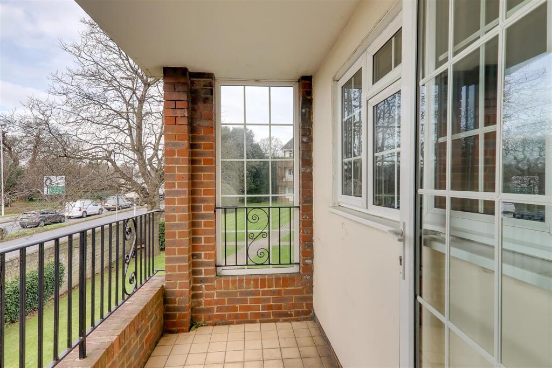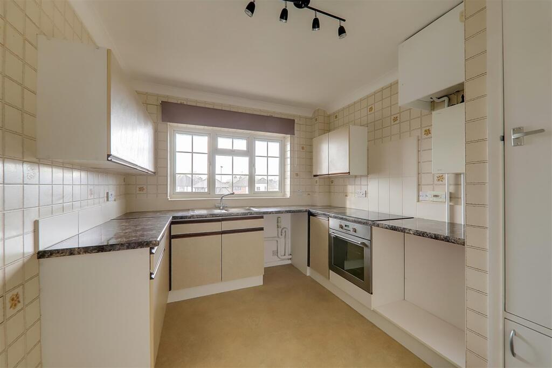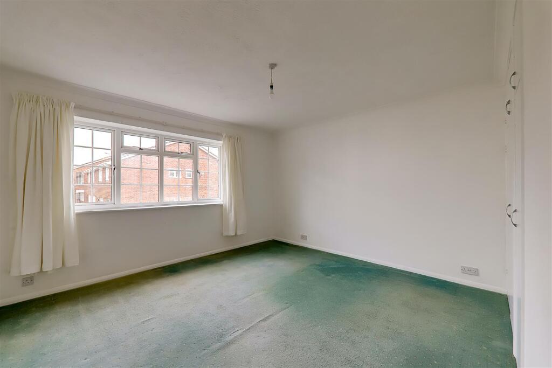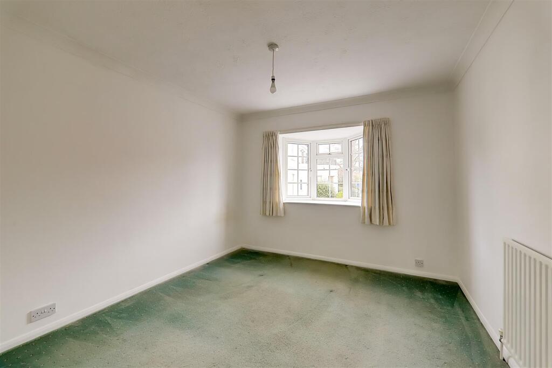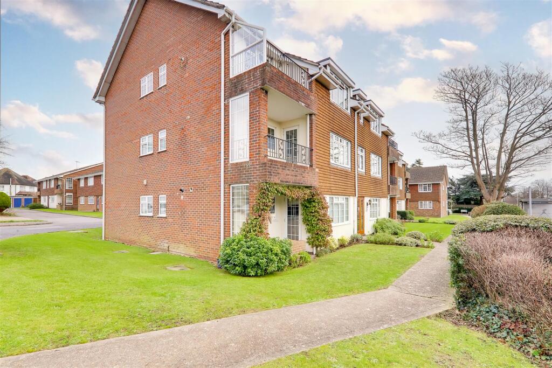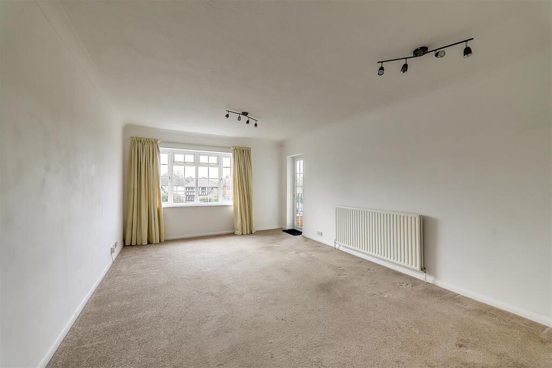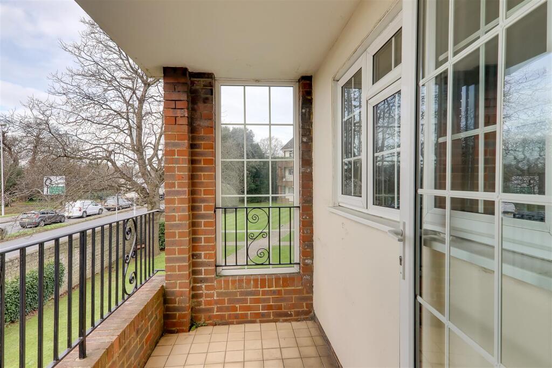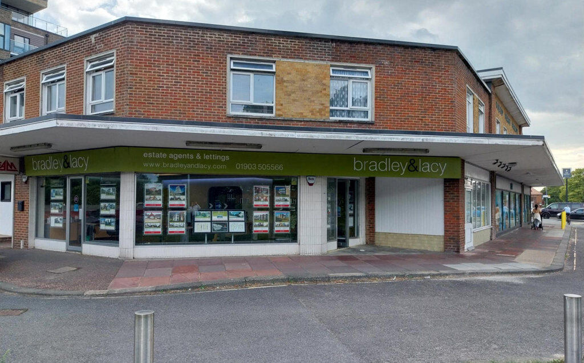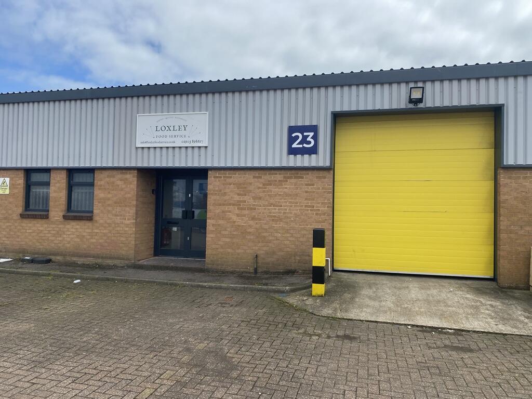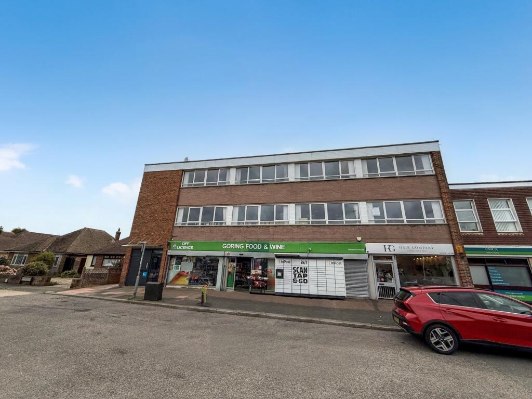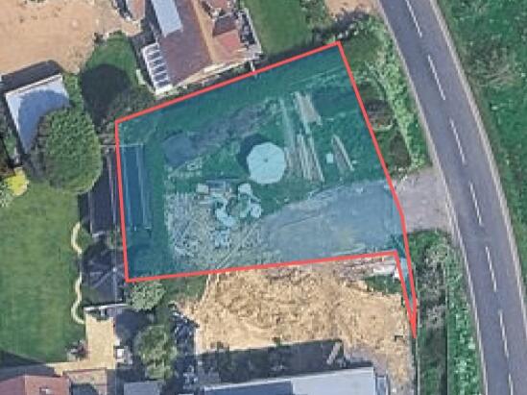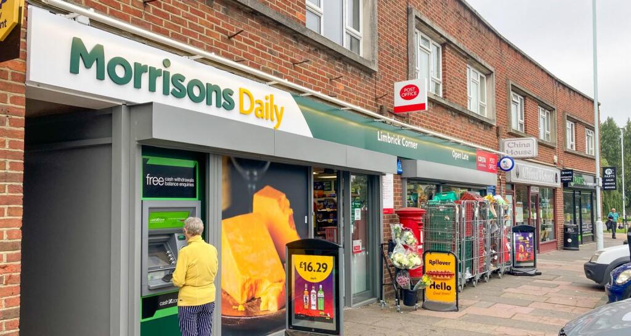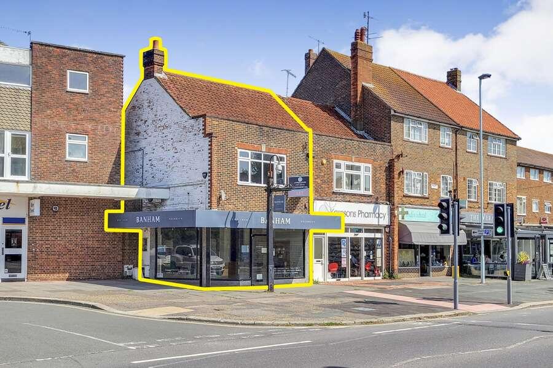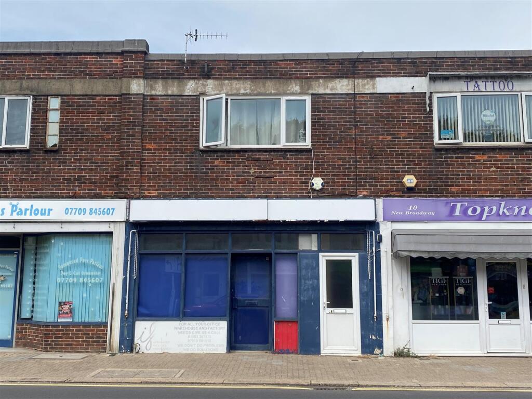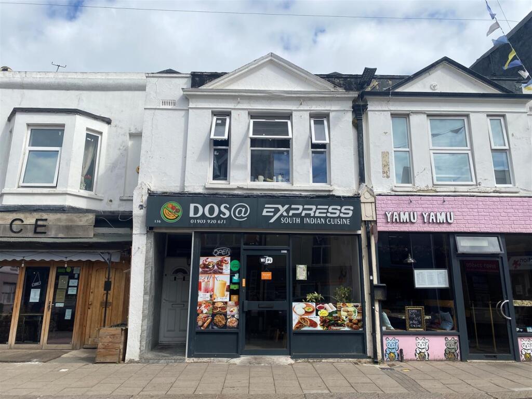Lamorna Grove, Worthing
Property Details
Bedrooms
2
Bathrooms
1
Property Type
Flat
Description
Property Details: • Type: Flat • Tenure: N/A • Floor Area: N/A
Key Features: • First Floor Purpose Built Flat • Sought After Development • Two Double Bedrooms • West Aspect Balcony • Double Glazed Windows • Gas Central Heating
Location: • Nearest Station: N/A • Distance to Station: N/A
Agent Information: • Address: 1-3 Broadwater Street West, Broadwater, Worthing, West Sussex, BN14 9BT
Full Description: We are pleased to offer this two double bedroom first floor flat forming part of a sought after development within the catchment area of Broadwater, close to local shops, schools, bus services, mainline railway station and the A27 and A24 roads. The accommodation consists of a communal hallway, reception hall, lounge/dining room, sun balcony, kitchen, two bedrooms, bathroom, separate w.c, residents permit parking, communal grounds and gardens. Council tax band C. EPC rating C.Communal Hallway - Accessed via glazed communal doors. One staircase to first floor landing. Private door to flat.Reception Hall - 4.88m x 0.99m (16'0 x 3'3) - Radiator. Built in cloaks and storage cupboard. Built in linen cupboard with slatted shelving. Coved and textured ceiling. Doors to all rooms.Lounge/Dining Room - 5.51m x 3.66m (18'1 x 12'0) - South/West aspect via double glazed windows offering views of Broadwater Green. Radiator. Coved and textured ceiling.Balcony - South/West aspect with views across to Broadwater green. Tiled flooring. Space for bistro table and chairs.Kitchen - 3.35m x 2.72m (11'0 x 8'11) - Fitted suite comprising of a single drainer sink unit with mixer taps and having storage cupboard and space for washing machine below. Areas of roll top work surfaces offering additional cupboards and drawers under. Matching shelved wall units. Bosch ceramic hob with fitted oven and grill below. Space for further appliances. Radiator. Majority tiled walls. Built in storage cupboard. Wall mounted central heating boiler. Coved ceiling. South/West aspect double glazed window.Bedroom One - 4.32m x 4.24m (14'2 x 13'11) - North/East aspect double glazed windows. Built in double and single wardrobes. Radiator. Coved and textured ceiling.Bedroom Two - 3.48m x 3.18m (11'5 x 10'5) - North/East aspect double glazed window bay window. Radiator. Coved and textured ceiling.Bathroom - 1.68m x 1.80m (5'6 x 5'11) - Comprising of a panelled bath with shower unit over. Pedestal wash hand basin. Tiled walls. Radiator. Wall mounted strip light and electric shaver point. Coved ceiling. Obscure glass double glazed window.Separate W.C - 1.68m x 0.74m (5'6 x 2'5) - Low level w.c. Part tiled walls. Coved and textured ceiling. Obscure glass double glazed window.Communal Grounds - Attractive and well maintained communal grounds and gardens surround the development.Parking - The block also offers numerous non allocated residents parking spaces.Council Tax - Council Tax Band CBrochuresLamorna Grove, Worthing
Location
Address
Lamorna Grove, Worthing
City
Worthing
Features and Finishes
First Floor Purpose Built Flat, Sought After Development, Two Double Bedrooms, West Aspect Balcony, Double Glazed Windows, Gas Central Heating
Legal Notice
Our comprehensive database is populated by our meticulous research and analysis of public data. MirrorRealEstate strives for accuracy and we make every effort to verify the information. However, MirrorRealEstate is not liable for the use or misuse of the site's information. The information displayed on MirrorRealEstate.com is for reference only.
