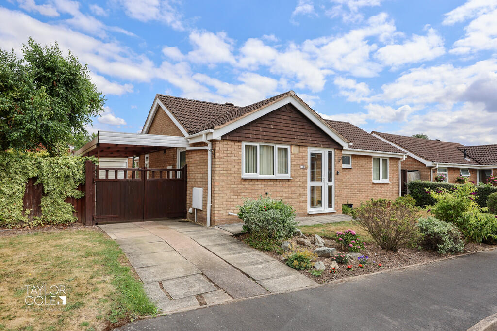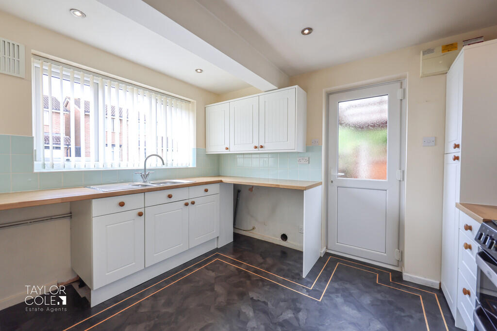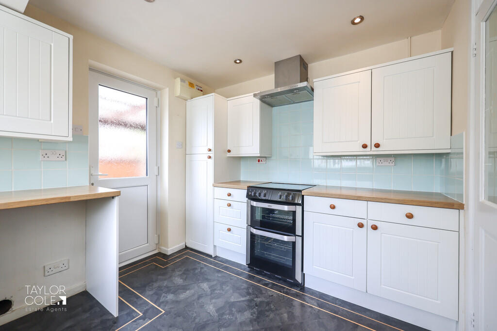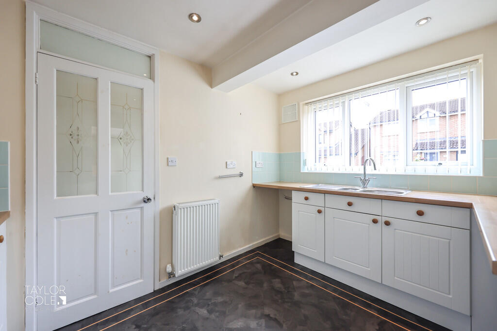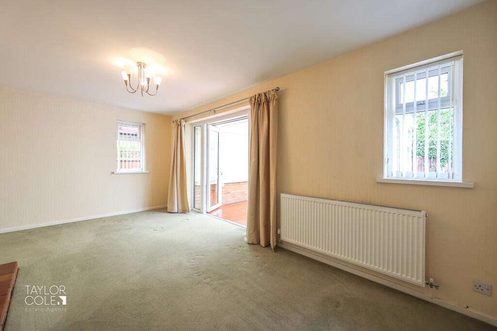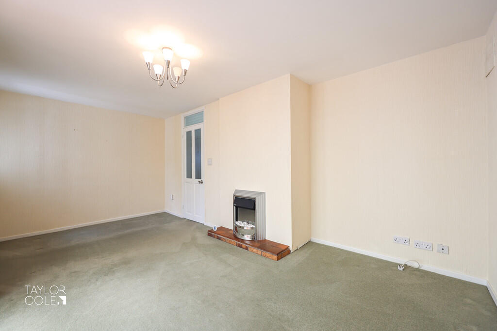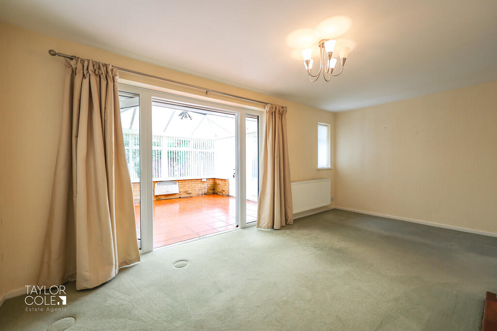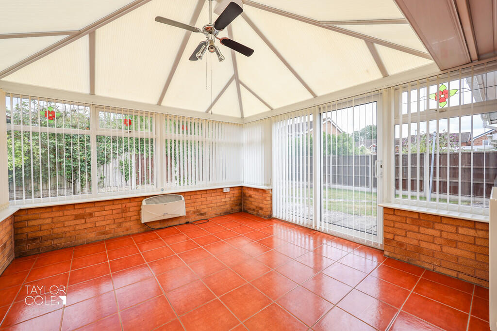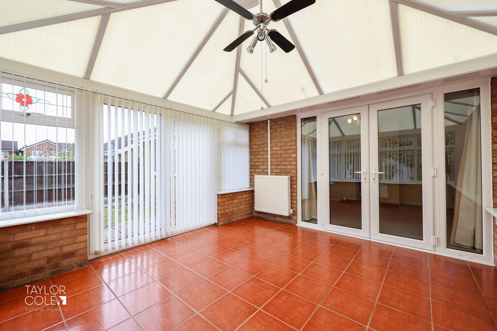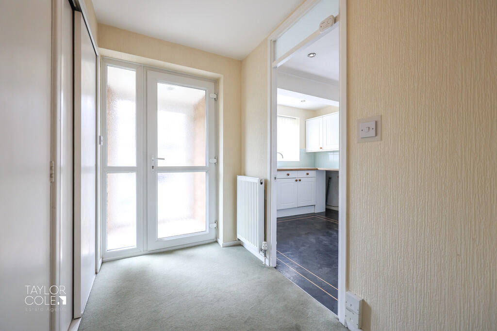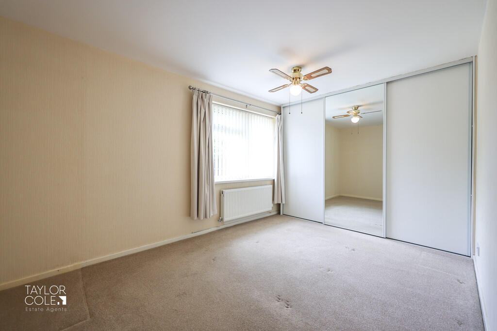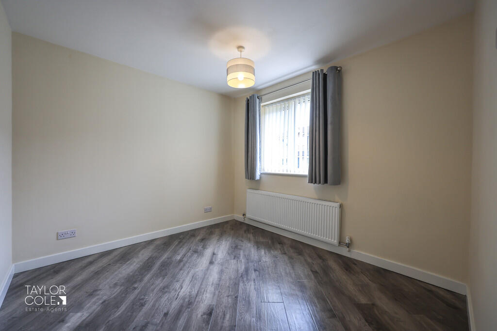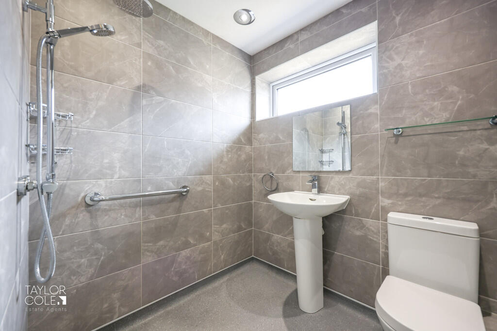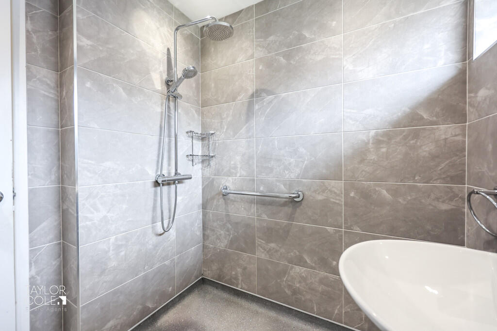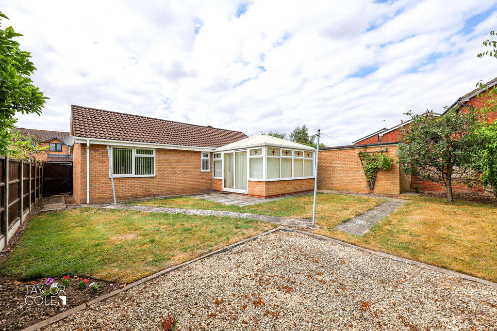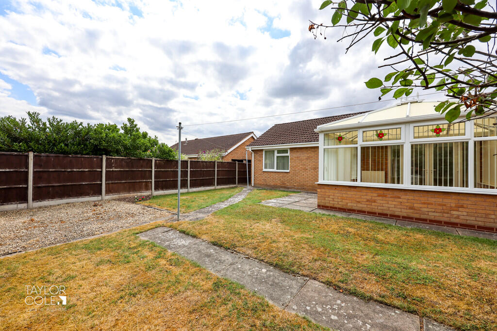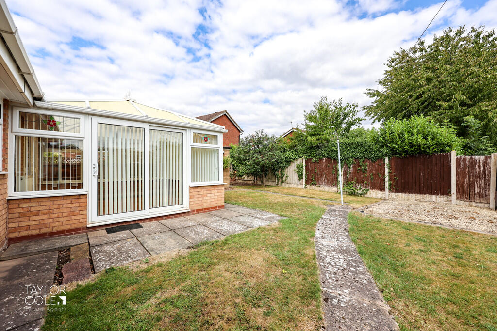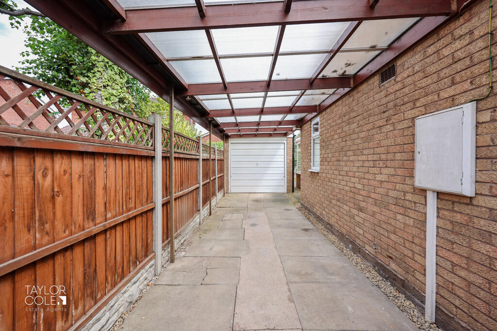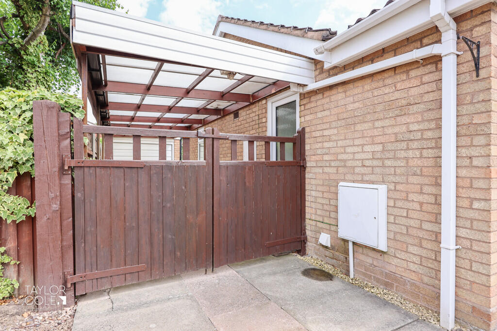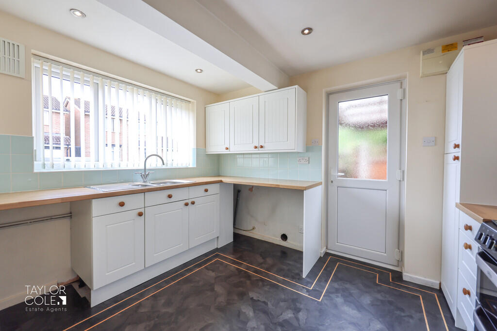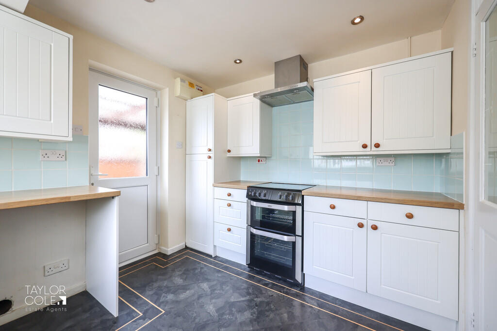Lamprey, Dosthill
Property Details
Bedrooms
2
Bathrooms
1
Property Type
Detached Bungalow
Description
Property Details: • Type: Detached Bungalow • Tenure: Freehold • Floor Area: N/A
Key Features: • Charming detached bungalow set on a generous and generous plot • Stylishly refitted wet room with modern floor-to-ceiling tiling • Spacious lounge with French doors to garden • Bright conservatory with pitched roof, ideal as a dining or garden room • Well-appointed kitchen with larder unit, Karndean flooring • Two well proportioned double bedrooms • Double-glazed throughout with gas central heating • Detached garage with power and lighting, plus additional carport • Ample off-road parking via gated driveway and paved frontage • Private rear garden with multiple access points from kitchen and conservatory
Location: • Nearest Station: N/A • Distance to Station: N/A
Agent Information: • Address: 8 Victoria Road, Tamworth, Staffordshire, B79 7HL
Full Description: Occupying an impressive plot, this charming detached bungalow offers well balanced and thoughtfully presented accommodation, ideal for a range of buyers. With recent upgrades including a stylish refitted wet room, the home also benefits from spacious rooms throughout, a detached garage, carport and ample off road parking. THE FORE Set back from the road, the property features a paved driveway and neat lawned areas, complemented by a welcoming reception pathway. Double gates provide access to a covered car port and a generously sized garage beyond. INTERNAL ACCOMMODATION Upon entering, a double-glazed reception porch leads into a central hallway, complete with a built-in storage cupboard and additional boiler cupboard.The spacious lounge provides ample space and features French doors leading into the conservatory and two windows which fill the room with natural light.A bright conservatory, currently used as a dining room, offers double doors to the rear garden, pitched roof with extractor fan/light, radiator and attractive leaded windows.The well-equipped kitchen includes a range of base and wall units, one and a half bowl sink, larder unit, extractor hood, and 'Karndean' flooring. Tasteful lighting and a multi-paned window create a pleasant cooking environment.There are two double bedrooms, both with ample natural light. Bedroom one includes a built-in wardrobe, while bedroom two benefits from a range of fitted wardrobes with mirrored, sliding doors and 'Amtico' flooring.The refitted wet room boasts modern ceiling to floor tiles, matching two piece suite and open shower area for convenience. LIVING ROOM 9' 4" x 17' 6" max (2.84m x 5.33m max) CONSERVATORY 12' 6" x 11' 8" (3.81m x 3.56m) KITCHEN 11' 6" x 11' 6" (3.51m x 3.51m) BEDROOM ONE 9' 2" x 10' 0" (2.79m x 3.05m) BEDROOM TWO 9' 4" x 13' 0" (2.84m x 3.96m) WET ROOM THE REAR To the rear, the property enjoys a private outdoor space with access via the conservatory and kitchen. The garage includes power, lighting, and a rear window, making it suitable for storage or workshop use. ANTI MONEY LAUNDERING In accordance with the most recent Anti Money Laundering Legislation, buyers will be required to provide proof of identity and address to the Taylor Cole Estate Agents once an offer has been submitted and accepted (subject to contract) prior to Solicitors being instructed. TENURE We have been advised that this property is freehold, however, prospective buyers are advised to verify the position with their solicitor / legal representative. VIEWING By prior appointment with Taylor Cole Estate Agents on the contact number provided. BrochuresSales Particulars
Location
Address
Lamprey, Dosthill
Features and Finishes
Charming detached bungalow set on a generous and generous plot, Stylishly refitted wet room with modern floor-to-ceiling tiling, Spacious lounge with French doors to garden, Bright conservatory with pitched roof, ideal as a dining or garden room, Well-appointed kitchen with larder unit, Karndean flooring, Two well proportioned double bedrooms, Double-glazed throughout with gas central heating, Detached garage with power and lighting, plus additional carport, Ample off-road parking via gated driveway and paved frontage, Private rear garden with multiple access points from kitchen and conservatory
Legal Notice
Our comprehensive database is populated by our meticulous research and analysis of public data. MirrorRealEstate strives for accuracy and we make every effort to verify the information. However, MirrorRealEstate is not liable for the use or misuse of the site's information. The information displayed on MirrorRealEstate.com is for reference only.
