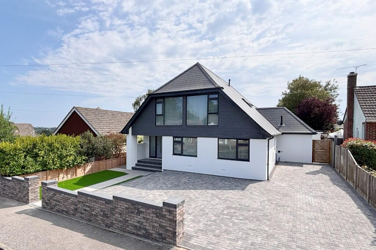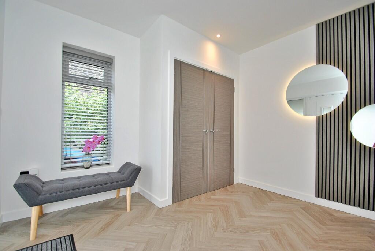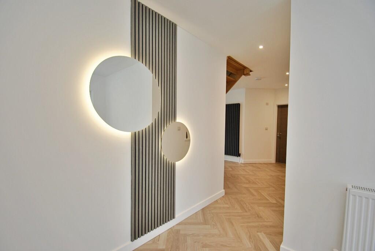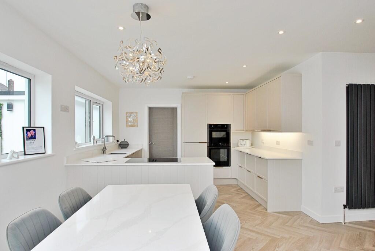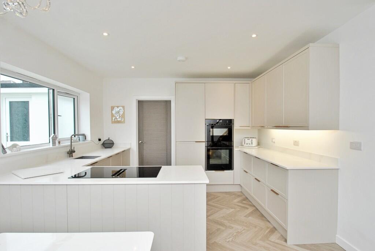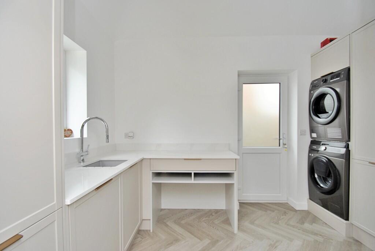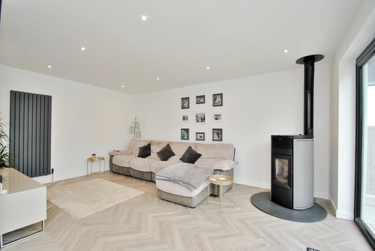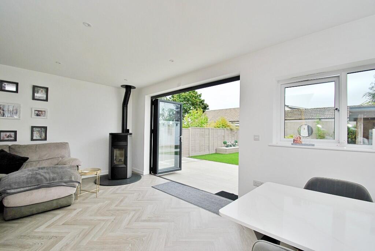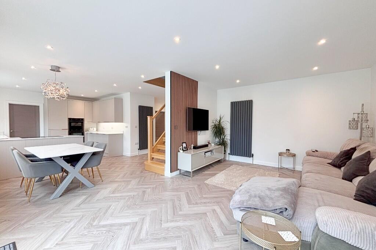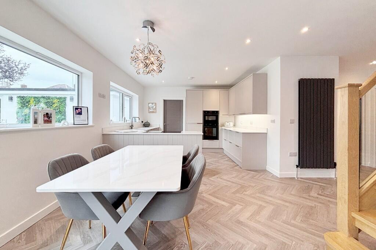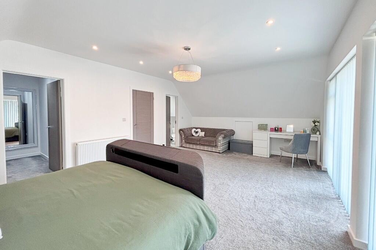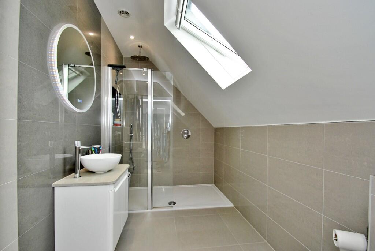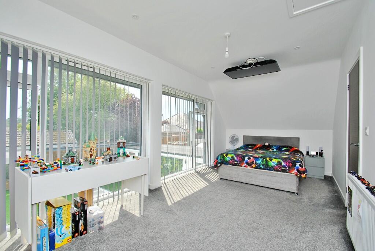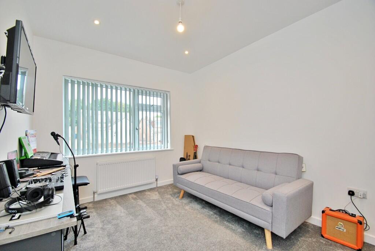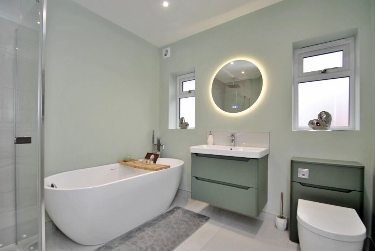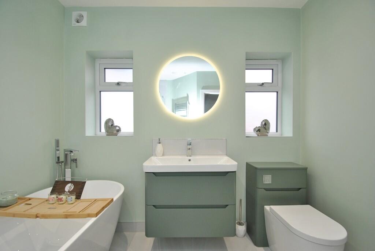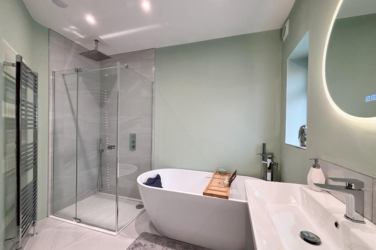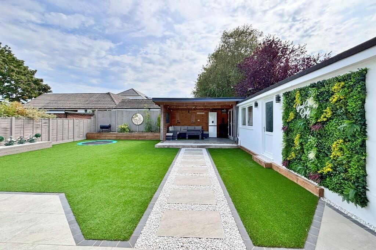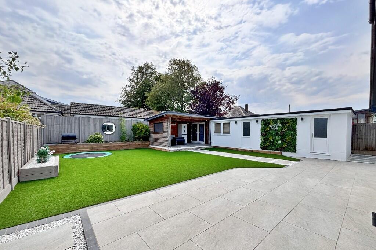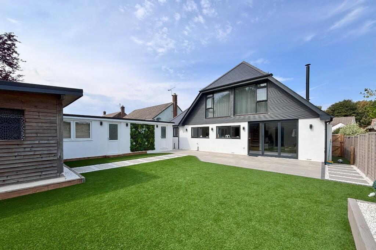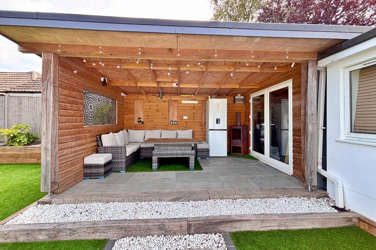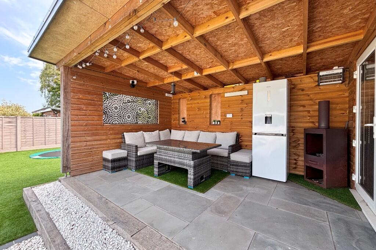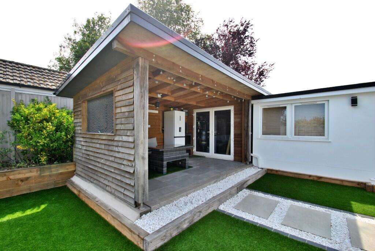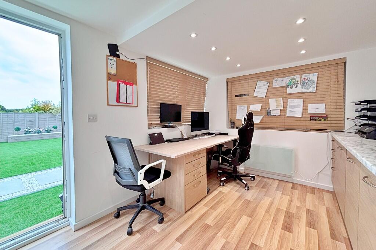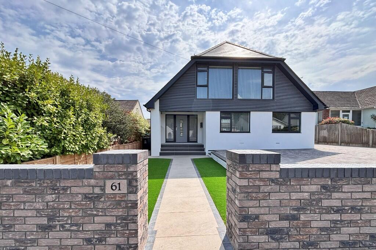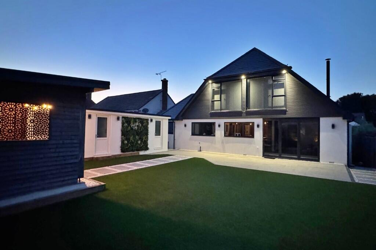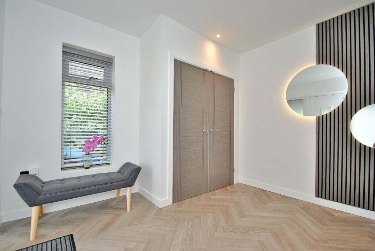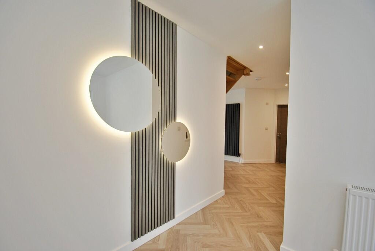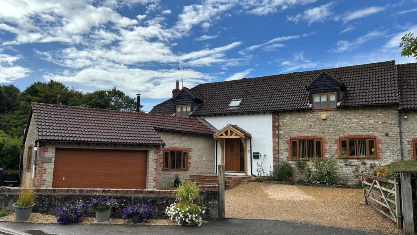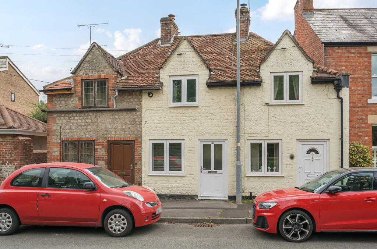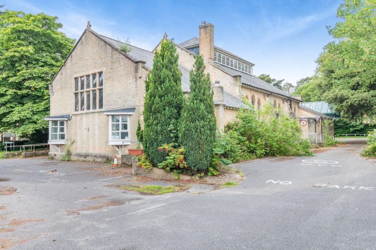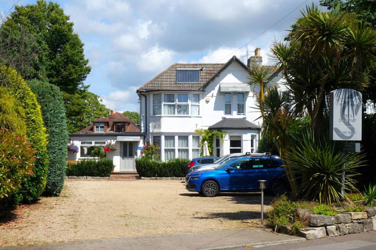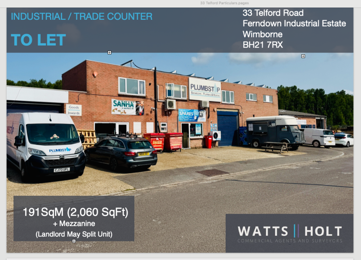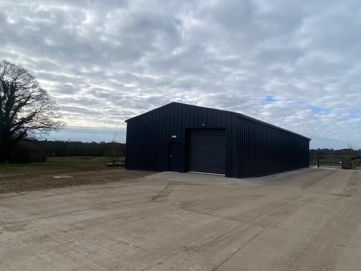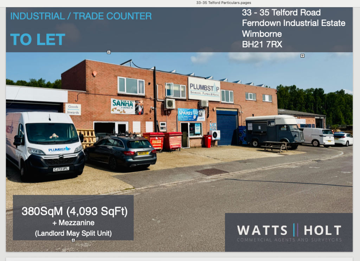Lancaster Drive, Broadstone, Dorset, BH18
Property Details
Bedrooms
4
Bathrooms
2
Property Type
Detached
Description
Property Details: • Type: Detached • Tenure: Freehold • Floor Area: N/A
Key Features: • Stunning detached home • Impressive open plan kitchen/dining/living space • 4 double bedrooms, with fitted wardrobes/walk in wardrobe • 2 bath/shower rooms • Bright, stylish design and luxurious finish • Detached home office, workshop and store with scope to create an annexe stpp • Close to sought after schooling • A beautifully presented home
Location: • Nearest Station: N/A • Distance to Station: N/A
Agent Information: • Address: Covering Poole & Bournemouth
Full Description: This exceptional detached chalet bungalow has been beautifully renovated and thoughtfully extended to create a stylish and versatile home.
The large covered storm porch leads to the front door and the reception hall with a fitted double cupboard and herringbone flooring which carries on throughout the living area.
The heart of the property is the spacious open plan kitchen/dining/living room, flooded with natural light featuring a pellet stove burner, bi-fold doors that open directly onto the rear garden - perfect for modern family living and entertaining.
The kitchen offers a range of base and eye level units with quartz working surfaces and a range of fitted appliances including an induction hob with a down draft extractor, oven, microwave oven, wine chiller, fridge/freezer and an instant hot tap.
In the adjacent utility room is a good range of further storage with a larder cupboard, water softener, space for a washing machine and tumble dryer plus a fitted dishwasher.
There are four double bedrooms, all with fitted wardrobes, including a luxurious main bedroom with a walk-in wardrobe and a contemporary ensuite shower room. The family bathroom is fitted with a high-quality four-piece suite, including a bath, separate shower, WC, and wash basin.
Outside, the property is approached via a block-paved driveway providing ample parking. The front garden is laid to artificial lawn.
The secluded, landscaped rear garden has raised flower beds a patio terrace and an artificial lawn.
It offers multiple areas for relaxation and entertaining, including a detached covered dining area, home office, workshop, and store. There is also excellent scope to create an annexe (subject to planning permission).
This property combines high-quality finishes, generous accommodation, and flexible spaces - ideal for a family or those seeking the perfect blend of style and practicality.
Location
The property is located along Lancaster Drive, situated within a short walk of Corfe Hills School. It is also in catchment for other local, well regarded schools.
Broadstone has a thriving high street offering an excellent range of shops, cafes and amenities and is less then 1 mile away. The nearby Roman Road gives access to local heathland, ideal for walkers.
Council tax band - D
Hardwick Estate Agents would like to point out that all measurements and indications of plot size set out in these particulars are approximate and are for guidance only. We have not tested any apparatus, equipment, systems or services etc and cannot confirm that they are in full for efficient working order or fit for purpose. No assumption should be made as to compliance with planning consents or current usage. Nothing in these particulars is intended to indicate that any carpets or curtains, furnishings or fittings, electrical goods (whether wired or not), gas fires or light fitments, or any other fixtures not expressly included form any part of the property being offered for sale. Whilst we endeavour to make our sales particulars accurate and reliable, if there is any point which is of particular importance to you, please contact us and we will be happy to confirm the position to you.BrochuresBrochure 1
Location
Address
Lancaster Drive, Broadstone, Dorset, BH18
City
Poole
Features and Finishes
Stunning detached home, Impressive open plan kitchen/dining/living space, 4 double bedrooms, with fitted wardrobes/walk in wardrobe, 2 bath/shower rooms, Bright, stylish design and luxurious finish, Detached home office, workshop and store with scope to create an annexe stpp, Close to sought after schooling, A beautifully presented home
Legal Notice
Our comprehensive database is populated by our meticulous research and analysis of public data. MirrorRealEstate strives for accuracy and we make every effort to verify the information. However, MirrorRealEstate is not liable for the use or misuse of the site's information. The information displayed on MirrorRealEstate.com is for reference only.
