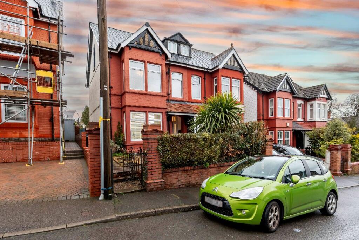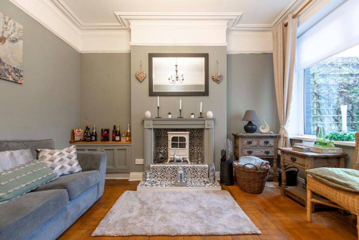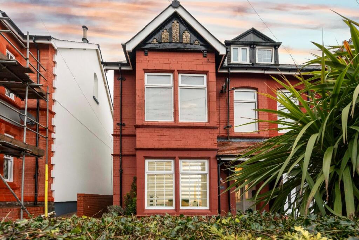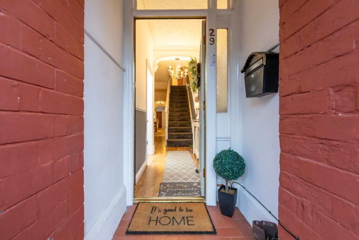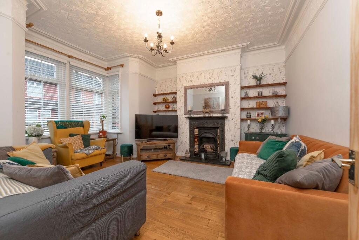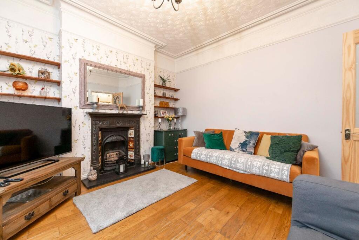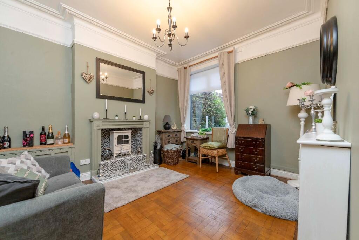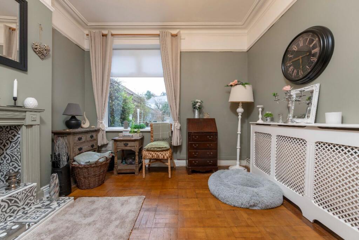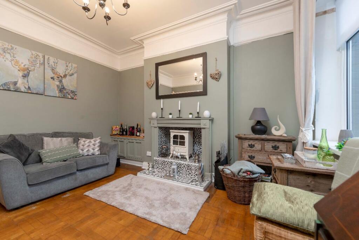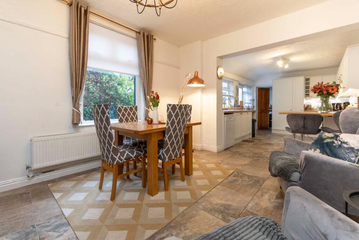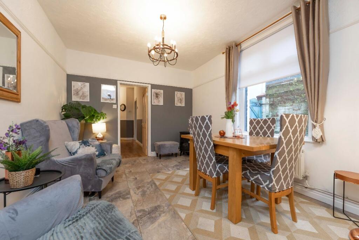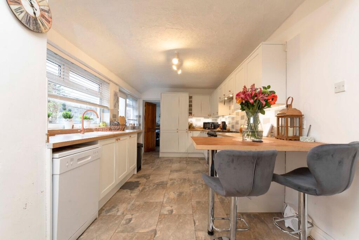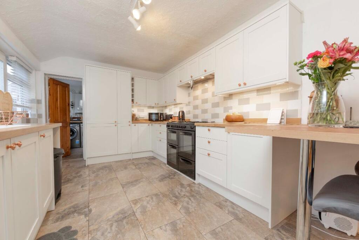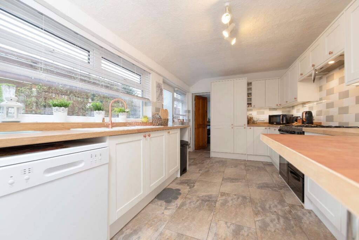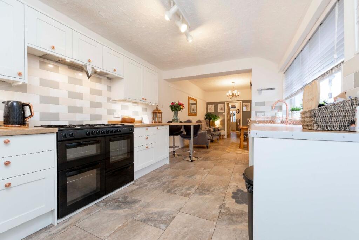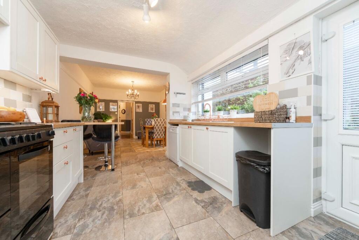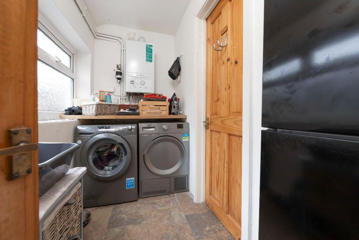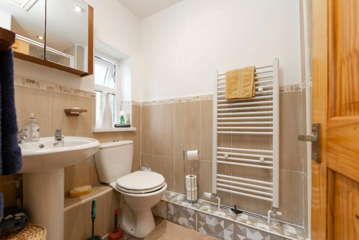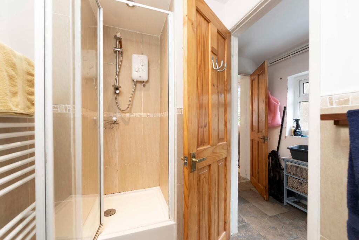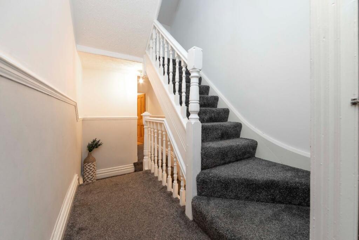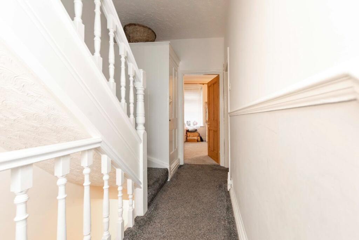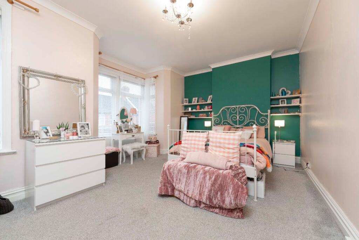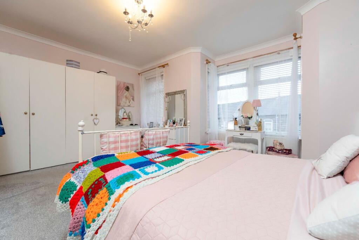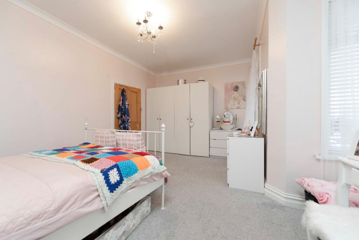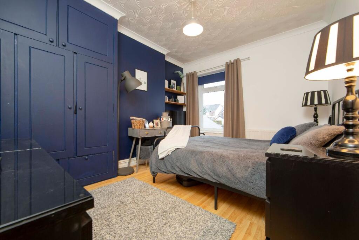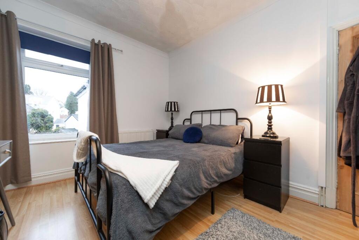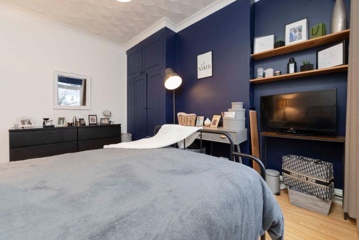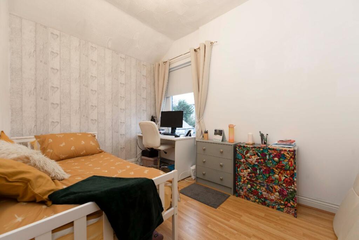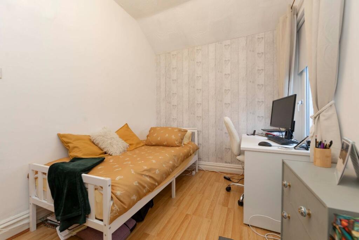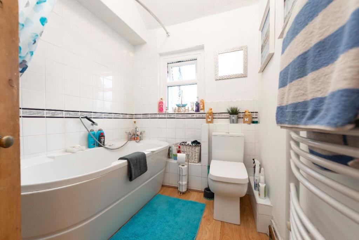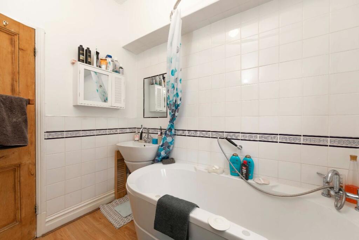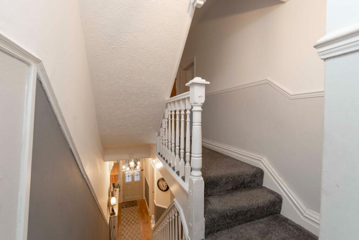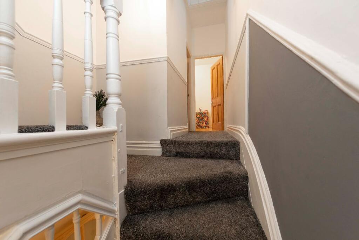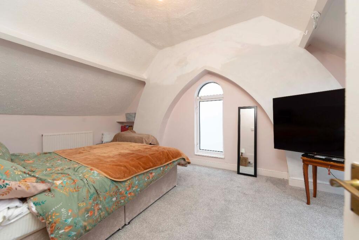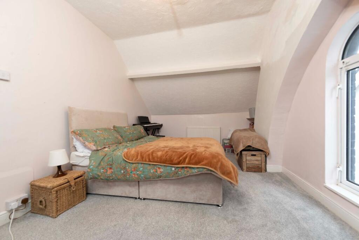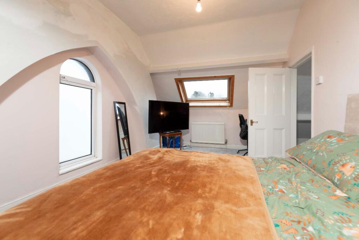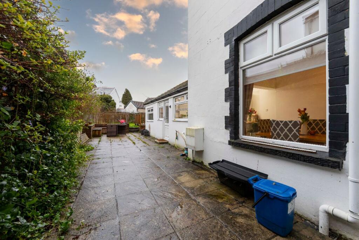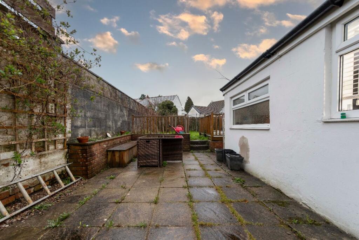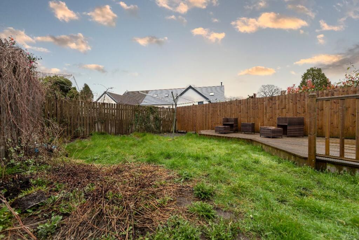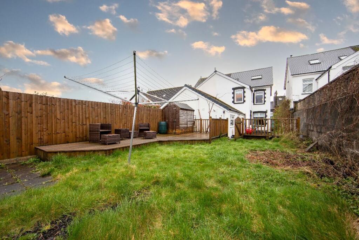Lancaster Villas, Merthyr Tydfil
For Sale : GBP 350000
Details
Bed Rooms
5
Bath Rooms
2
Property Type
Semi-Detached
Description
Property Details: • Type: Semi-Detached • Tenure: N/A • Floor Area: N/A
Key Features: • Key Facts For Buyers Available • Semi Detached Home • Filled With Character • Open Kitchen/Diner • Ground Floor Shower Room And Utility Room • Five Bedrooms • First Floor Bathroom Suite • Fantastic Family Home • Prime Location To Local Amenities And Transportation Links • Contact Bayside Today To Schedule A Viewing
Location: • Nearest Station: N/A • Distance to Station: N/A
Agent Information: • Address: Bayside Property Lounge, Unit C, 20-22 Commercial Street, Nelson, CF46 6NF
Full Description: The property boasts a lounge, second sitting room, a fantastic open plan concept kitchen/diner, utility and shower room located on the ground floor level. Following the stairway to the first-floor level, there are three good-sized bedrooms and a main family bathroom suite. In addition to the second stairway to the second floor, you'll locate an additional two bedrooms. There is an enclosed frontage space and an enclosed rear garden on the exterior of the property. The property benefits from the convenience of being close to the wide range of amenities, facilities and transportation links that the town of Merthyr Tydfil, has to offer.Don't miss out on the opportunity to call this wonderful property your home.Council Tax Band: C (Merthyr Tydfil County Borough Council)Tenure: FreeholdRelevant InformationPlease see below the key information:Tenure: FreeholdLocal Authority: Merthyr Tydfil County Borough CouncilCouncil Tax Band: Band CEPC: 45,72 (E)Please note the following information provided by the sellers:Heating Source: Mains GasEnergy Source: Mains ElectricitySewerage: Mains SewerageWater Supply: Unmetered Parking: On Street Parking is availableIs the property a listed property? - NoAre there restrictions and restrictive covenants? - NoPrivate rights of way? - NoPublic rights of way? - NoFor full/additional details for this specific property please refer to our key facts for buyers on the advertisement link.If you have any questions, please get in touch with the office directly.FrontageThe property's striking frontage offers a gateway leading into a frontal courtyard-style enclosed area with a paved pathway leading to the property's frontal entryway and benefiting from side access.Entrance HallWhen you first enter the property, you are welcomed into the entry hallway, which has a ceiling light fixture and wooden effect flooring throughout.The ground floor rooms, which include the lounge, second reception room and open-plan kitchen/diner are accessible from here. In addition, the stairway to the first-floor level is accessible from the space.Lounge15.39ft x 13.52ftA doorway from the entrance hallway opens into the well-presented property's formal lounge. Present within this space are wooden flooring, a large front-facing window, power outlets located throughout, a ceiling light fixture, and a mounted radiator. A great feature of the space is the feature fireplace and surround which adds character to the space.Second Reception Room12.47ft x 11.12ftA doorway opens into the property's second sitting room however the space offers a dual-aspect concept that can be utilized to suit your requirements whether that be a home office or playroom. Located within the space is parquet flooring that extends throughout, a rear-facing window, power outlets, wall-mounted and a ceiling light fixture.Open Plan Kitchen / DinerWith its spacious layout, the kitchen/dining room is perfect for whipping up delicious meals and hosting guests. In our opinion, it's truly the heart of the home!Upon entering the space there is a side-facing window, ceiling light fixture, power outlets and a wall-mounted radiator the space is currently being utilised as both an area for dining and a seating area. Tiled flooring extends throughout the space as you approach the kitchen, you'll locate a range of both wall and base units, complemented with a contrasting countertop, tiled splashback, under-the-counter space, power outlets, inset sink and drainer and the benefit of a breakfast bar area. Dining Area Approx. w: 11' 3" x l: 15' 5"Kitchen Area Approx. w: 10' 4" x l: 15'Utility8.4ft x 5.84ftAdjacent to the kitchen/diner, there is the convenience of a utility area. Located within are tiled flooring, a side-facing window, and under-the-counter space to store household appliances and access to the combi boiler. A doorway provides access to the property's ground-floor shower room.Shower Room8.4ft x 5.05ftThe ground floor shower room is completed with a step-into shower cubicle, wash hand basin and toilet. In addition, partially tiled walls and tiled flooring, ceiling spotlights, rear-facing window and a heated towel rail.Stairway And LandingA stairway from the entrance hallway leads to the property's first floor. From here, three of the five bedrooms are located and a family bathroom suite. An additional stairway is accessible from the first-floor landing.Primary Bedroom14.04ft x 18.37ftA doorway opens into the property's generously sized primary bedroom. Present within the space is carpet flooring, a ceiling light fixture, power outlets located throughout, two front-facing windows and a wall-mounted radiator.Bedroom Two 13.48ft x 11.25ftA doorway opens into the second double bedroom. A nicely presented space with wooden effect flooring, a rear-facing window, a ceiling light fixture, power outlets and a wall-mounted radiator. In addition the space benefits from built-in storage.Bedroom Three8.04ft x 11.19ftA doorway from the landing opens into the final bedroom located on the first floor. Present within the third bedroom is wooden effect flooring, a rear-facing window, a ceiling light fixture and power outlets.Bathroom6.27ft x 7.78ftThe main bathroom suite is located on the property's first-floor level. Completed with a bathtub with an over-the-head shower, a wash hand basin, a toilet, partially tiled walls, wooden effect flooring and a facing window.StairwayThe stairway from the first-floor level leads to the addition level where two additional bedrooms are located.Bedroom Four18.08ft x 10.27ftThe doorway opens into bedroom four, located within is carpet flooring, ceiling light, power outlets, arched window, Velux window and a wall-mounted radiator.Bedroom Five 11.09ft x 7.45ftA doorway from the second-floor landing provides access to the fifth bedroom.Rear GardenThe property's exterior features an enclosed rear garden featuring both a decking and lawn area. BrochuresBrochure
Location
Address
Lancaster Villas, Merthyr Tydfil
City
Lancaster Villas
Features And Finishes
Key Facts For Buyers Available, Semi Detached Home, Filled With Character, Open Kitchen/Diner, Ground Floor Shower Room And Utility Room, Five Bedrooms, First Floor Bathroom Suite, Fantastic Family Home, Prime Location To Local Amenities And Transportation Links, Contact Bayside Today To Schedule A Viewing
Legal Notice
Our comprehensive database is populated by our meticulous research and analysis of public data. MirrorRealEstate strives for accuracy and we make every effort to verify the information. However, MirrorRealEstate is not liable for the use or misuse of the site's information. The information displayed on MirrorRealEstate.com is for reference only.
Real Estate Broker
Bayside Estates, Nelson
Brokerage
Bayside Estates, Nelson
Profile Brokerage WebsiteTop Tags
Semi Detached Home Open Kitchen/Diner Five BedroomsLikes
0
Views
24
Related Homes








