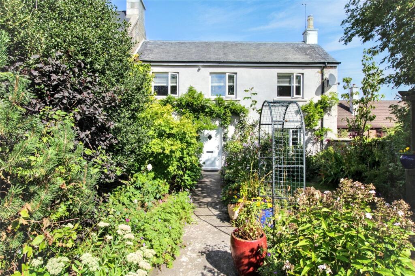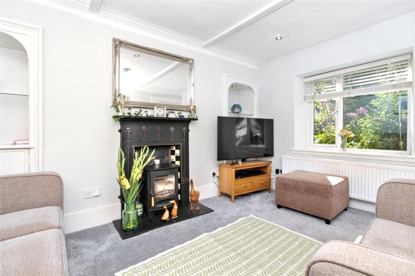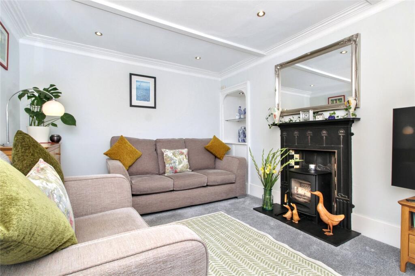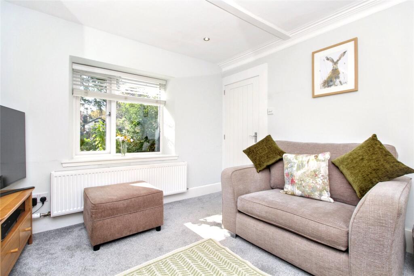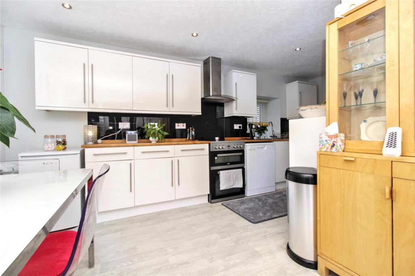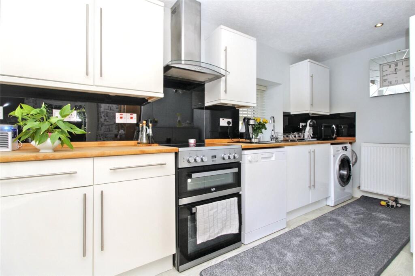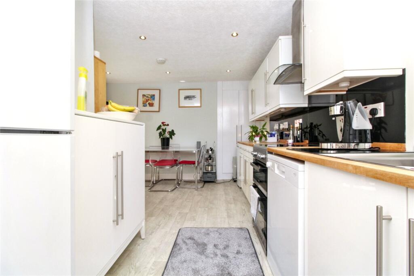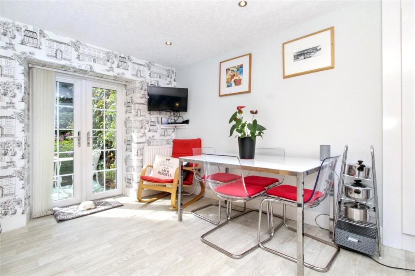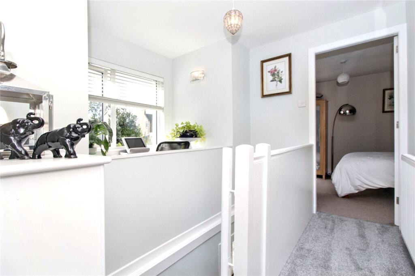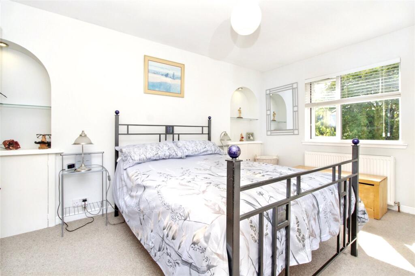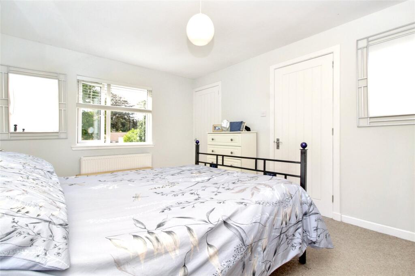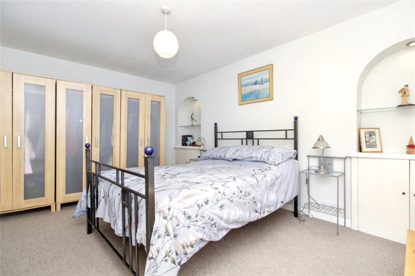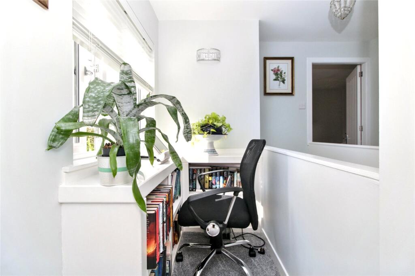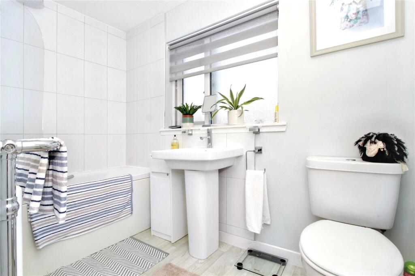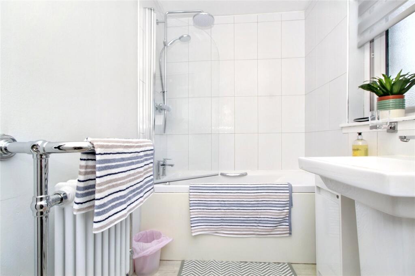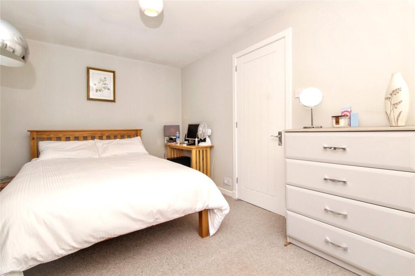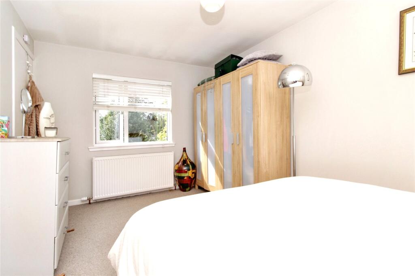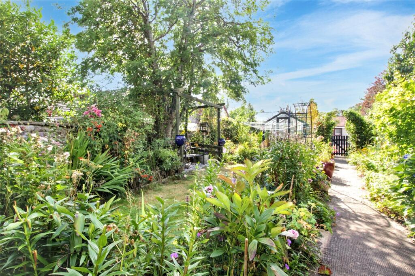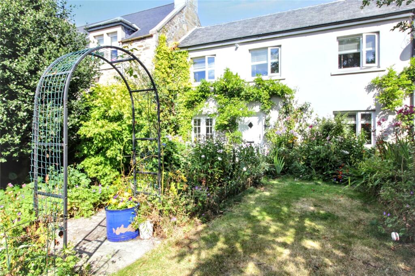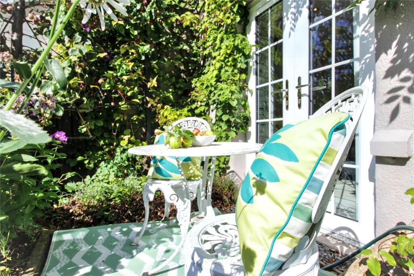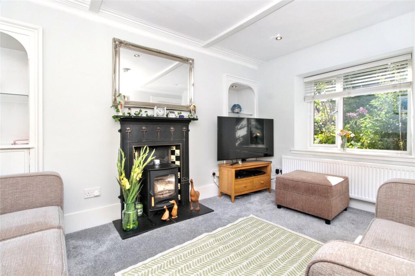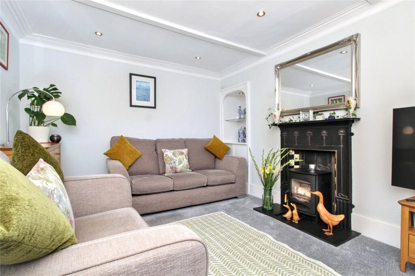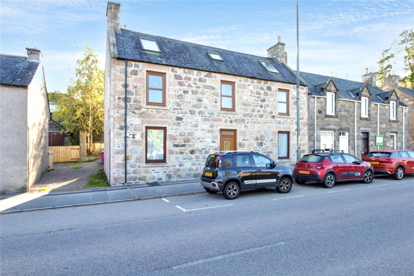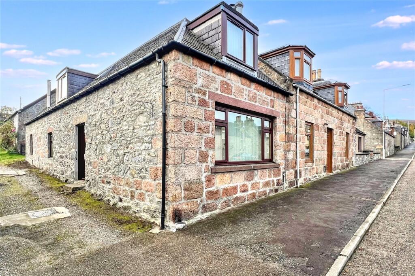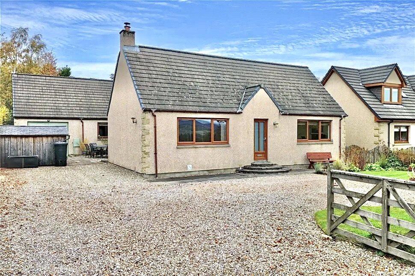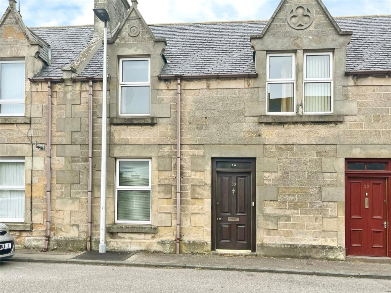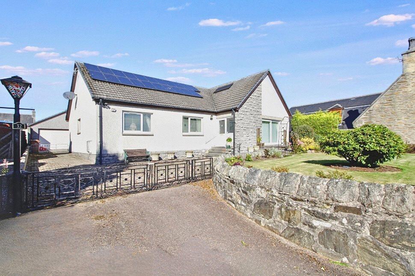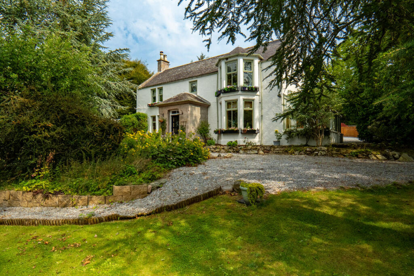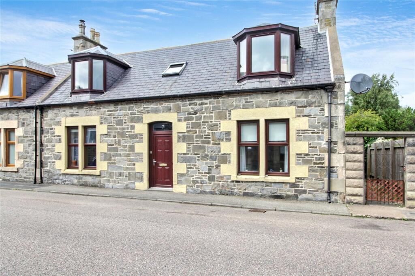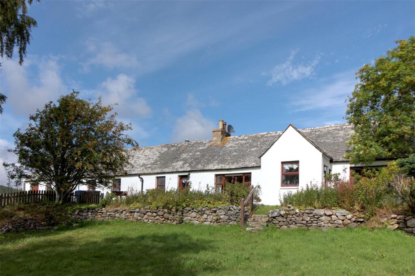Land Street, Keith, Moray, AB55
Property Details
Bedrooms
2
Bathrooms
1
Property Type
Semi-Detached
Description
Property Details: • Type: Semi-Detached • Tenure: Freehold • Floor Area: N/A
Key Features: • EPC Band C • Council Tax Band B • Immaculate walk-in condition • Charming cottage-style feel • Quiet, tucked-away location • Excellent public transport links • Enclosed private mature garden • French doors to enchanting garden • Cosy reception with wood burner • Spacious master and double bedrooms
Location: • Nearest Station: N/A • Distance to Station: N/A
Agent Information: • Address: 75 High Street, Elgin, IV30 1EE
Full Description: Presented in immaculate walk-in condition is this delightful two bedroom semi-detached house which exudes a charming cottage feel, perfectly suited for first-time buyers or those seeking to downsize. Tucked away in a quiet location with excellent public transport links, nearby schools, local amenities and green spaces, the property ensures both convenience and tranquillity.The inviting reception room boasts a cosy ambiance, centred around a feature wood burner and offers a lovely garden view - ideal for relaxing or entertaining guests. The modern kitchen is bathed in natural light and benefits from ample dining space, perfectly complemented by French doors that open out onto the garden.The spacious main bedroom and a well-proportioned second double bedroom provide comfortable accommodation. The bathroom is partially tiled, equipped with an over bath shower for both style and practicality.One of the standout features of this home is the mature garden - a true private oasis. Fully enclosed for security and privacy, the garden features a maintained lawn, a dedicated seating area, greenhouse and fruit trees, creating the perfect setting for outdoor living. Off-street parking is conveniently located at the end of the garden, ensuring ease of access.Further benefits include gas central heating and double glazing throughout, enhancing comfort and energy efficiency. With its blend of modern convenience, character and a sought-after location, this semi-detached house truly offers a unique and appealing lifestyle opportunity. Early viewing is highly recommended to appreciate all that this pristine property has to offer. IMPORTANT NOTE TO POTENTIAL PURCHASERS & TENANTS: We endeavour to make our particulars accurate and reliable, however, they do not constitute or form part of an offer or any contract and none is to be relied upon as statements of representation or fact. The services, systems and appliances listed in this specification have not been tested by us and no guarantee as to their operating ability or efficiency is given. All photographs and measurements have been taken as a guide only and are not precise. Floor plans where included are not to scale and accuracy is not guaranteed. If you require clarification or further information on any points, please contact us, especially if you are traveling some distance to view. POTENTIAL PURCHASERS: Fixtures and fittings other than those mentioned are to be agreed with the seller. POTENTIAL TENANTS: All properties are available for a minimum length of time, with the exception of short term accommodation. Please contact the branch for details. A security deposit of at least one month’s rent is required. Rent is to be paid one month in advance. It is the tenant’s responsibility to insure any personal possessions. Payment of all utilities including water rates or metered supply and Council Tax is the responsibility of the tenant in most cases. ELG250132/2HallwayOn entry to the accommodation is a welcoming hallway which has the staircase to the first floor and access into the lounge and kitchen/diner. Additionally, there is a built-in cupboard underneath the staircase.Lounge3.03m x 3.97mThe inviting lounge boasts a cosy ambiance centred around a feature wood burner and offers a lovely garden view making this room a fantastic space for relaxing.Kitchen/Diner5.38m x 3.97mThere’s a modern kitchen/diner bathed in natural light benefitting from ample dining space which is complemented by French doors that open out to the garden. The kitchen itself is a contemporary design providing plenty of worktop space and cupboard storage.LandingTo the first floor, the landing has access into two bedrooms, the bathroom and is open to the mezzanine style study.Bedroom 13.14m x 4.44mThe main bedroom is a well-proportioned double room providing comfortable accommodation, two feature alcoves and ample floor space for freestanding furniture.Study2.12m x 1.02mAccessed via the main bedroom is a dedicated study space, ideal for homeworkers. This space is open to the landing and benefits from natural light via a Velux window.Bedroom 22.81m x 4.34mThere’s a second good size double bedroom which also provides plenty of floor space for furnishings as well as a built-in cupboard.Bathroom2.64m x 1.48mThe bathroom is a stylish and clean design consisting of a three piece white suite that includes a WC, wash hand basin and bath with shower above.ExternalPositioned at the front of this property is a mature, private garden with a lawn and a mixture of shrubs, plants and fruit trees. The garden is enclosed by a wooden fence and wall boundary with gated access. Additionally, there is a stone built shed and a metal framed greenhouse. Conveniently located at the end of the garden is off-street parking ensuring ease of access.AdditionalFurther benefits include gas central heating and double glazing throughout, enhancing comfort and energy efficiency. With its blend of modern convenience, character and a sought-after location, this semi-detached house truly offers a unique and appealing lifestyle opportunity. Early viewing is highly recommended to appreciate all that this pristine property has to offer.BrochuresWeb DetailsFull Brochure PDF
Location
Address
Land Street, Keith, Moray, AB55
City
Moray
Features and Finishes
EPC Band C, Council Tax Band B, Immaculate walk-in condition, Charming cottage-style feel, Quiet, tucked-away location, Excellent public transport links, Enclosed private mature garden, French doors to enchanting garden, Cosy reception with wood burner, Spacious master and double bedrooms
Legal Notice
Our comprehensive database is populated by our meticulous research and analysis of public data. MirrorRealEstate strives for accuracy and we make every effort to verify the information. However, MirrorRealEstate is not liable for the use or misuse of the site's information. The information displayed on MirrorRealEstate.com is for reference only.
