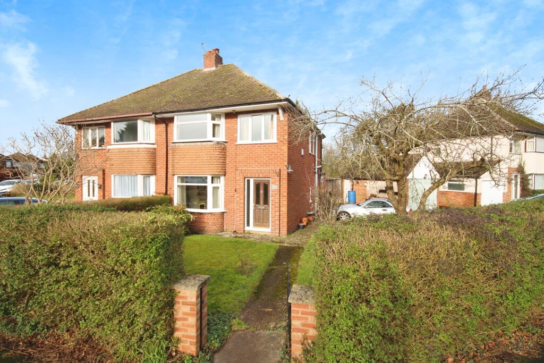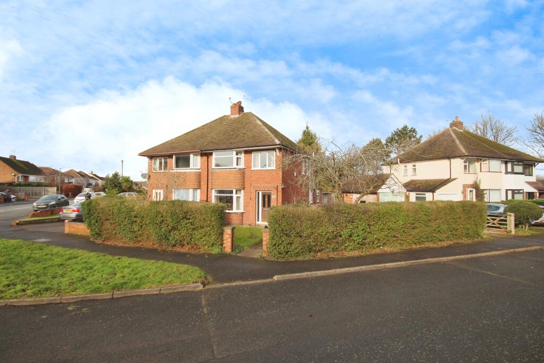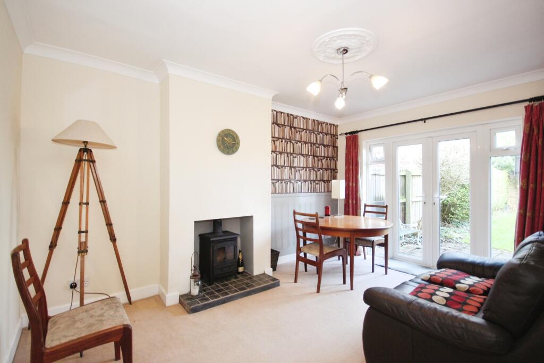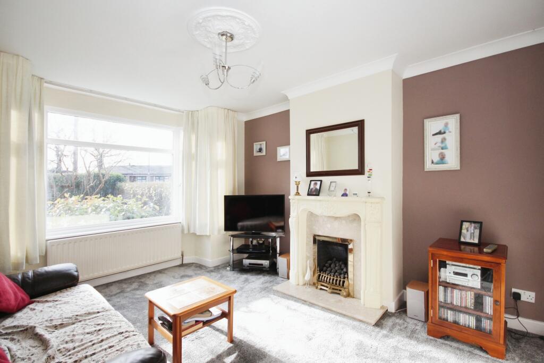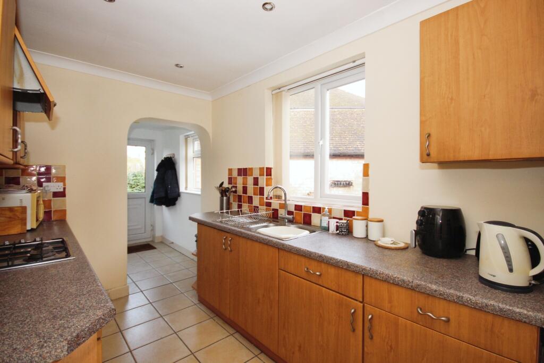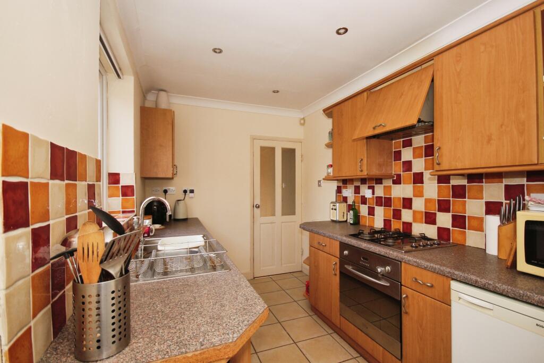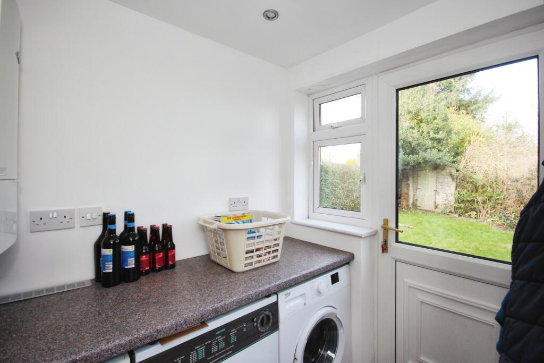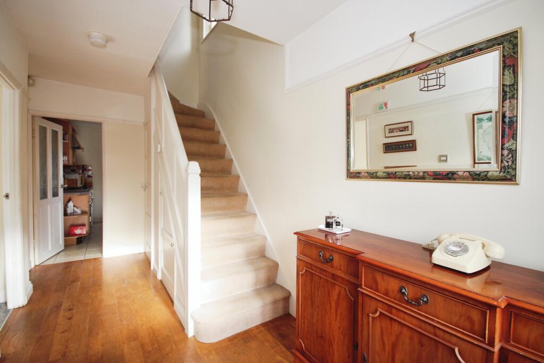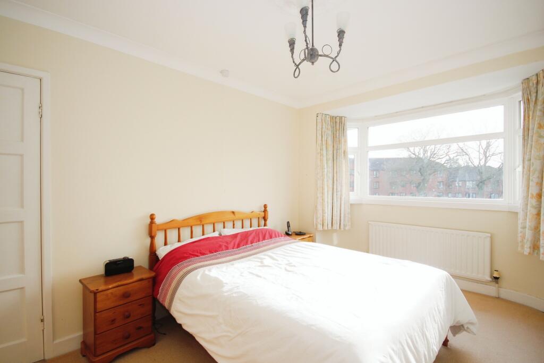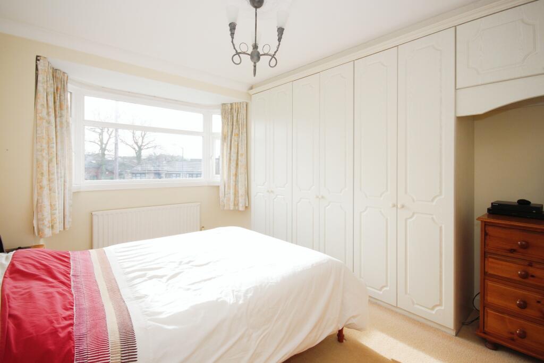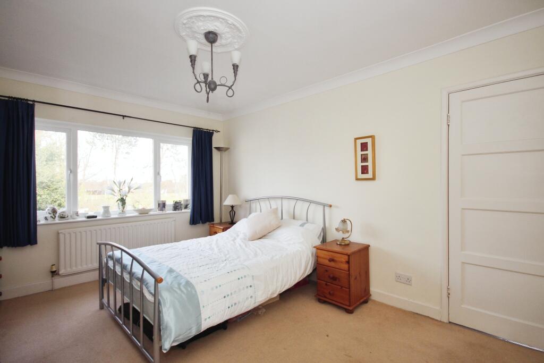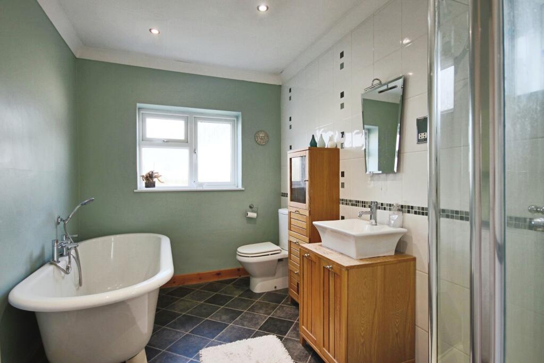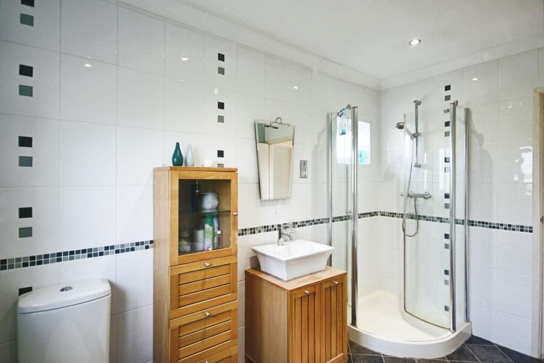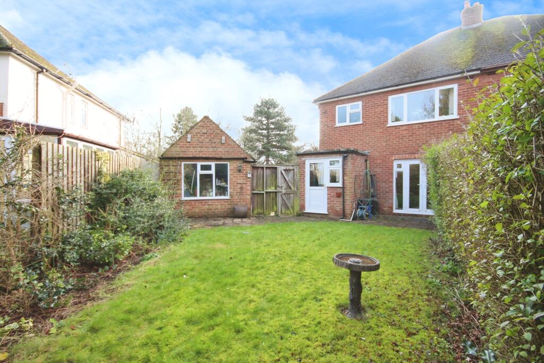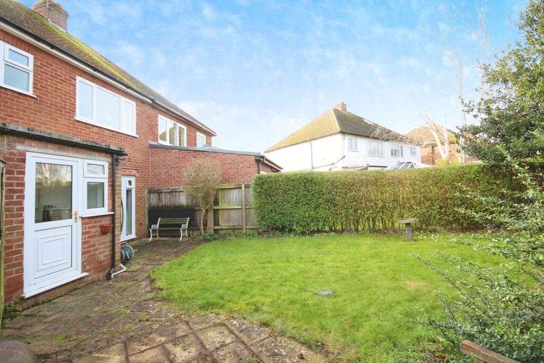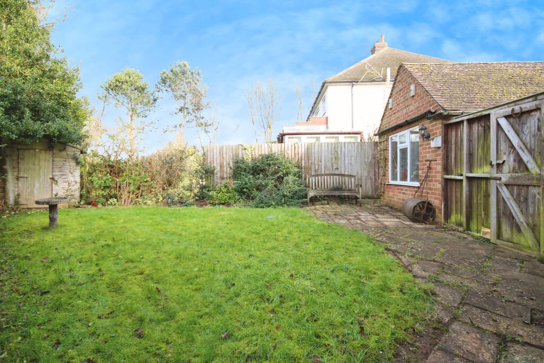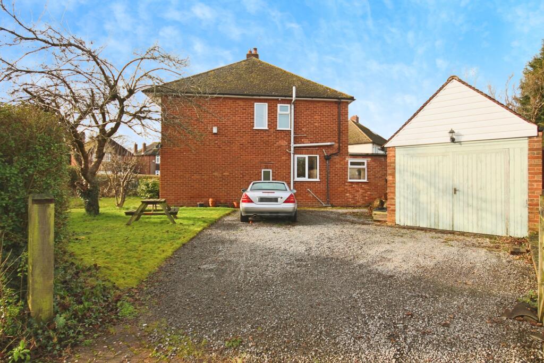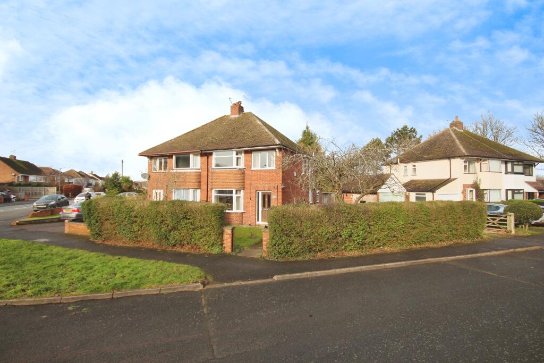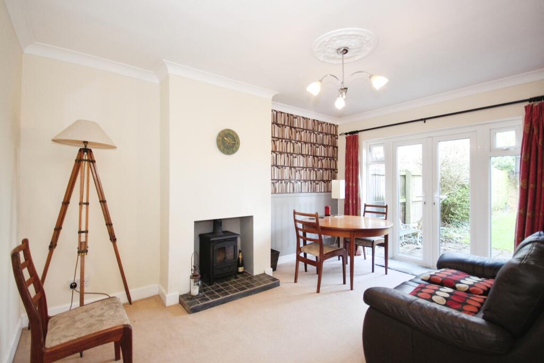Landor Road, Whitnash, Leamington Spa, Warwickshire, CV31
Property Details
Bedrooms
3
Bathrooms
1
Property Type
Semi-Detached
Description
Property Details: • Type: Semi-Detached • Tenure: N/A • Floor Area: N/A
Key Features:
Location: • Nearest Station: N/A • Distance to Station: N/A
Agent Information: • Address: 1 Euston Place, Leamington Spa, CV32 4LW
Full Description: We are proud to present this home in the highly sought-after location of Whitnash, Leamington Spa. This three-bedroom semi-detached property offers convenience , in close proximity to Washbourne Fields and a selection of outstanding primary and secondary schools. The location also boasts easy links to the M40 and a short drive from Leamington Spa town centre and train station.Upon entering, you are greeted by a lounge that boasts a feature fireplace. The separate dining room, complete with a log burner, provides a snug space for family gatherings and entertaining guests. The well-appointed kitchen is complemented by a convenient utility space, enhancing practicality.The property comprises two generous double bedrooms and a comfortable single bedroom, making it ideal for families or those needing home office space. The good-sized bathroom is a notable feature, offering both a freestanding bath and a separate shower cubicle for your convenience.Outside, the rear garden is predominantly laid to lawn with patio areas, hedges, and a variety of plants and shrubs, for relaxation and outdoor activities. At the front, the garden is enclosed with a wall and gate, providing privacy and featuring grass, patio areas, and various shrubs and plants.For your parking needs, the property offers a driveway with ample space for multiple vehicles, in addition to a separate single garage.This home truly offers the perfect blend of comfort and convenience with excellent amenities. Don’t miss the opportunity to view this property in Whitnash.Entrance HallAs you enter the property you have the doorway to the lounge on your left, the stairs rising to the first floor on your right. As you got further down the corridor you have the doorway to the dining room on your left, the doorway to the kitchen straight ahead, understairs storage and cloakroom to your right and a radiator.LoungeBay window to the front elevation, feature fireplace and a radiator.Dining RoomLog burner, radiator and windows with glass double doors leading to the rear garden.KitchenA range of base and eye-level units, sink unit with built-in drainer and mixer tap. Integrated cooker with gas hobs and extractor fan. Tiled splashback and space for a fridge/freezer. Window to the side of the property and a radiator. The kitchen then leads through to the utility space.CloakroomLow-level flush WC.Utility SpaceWorktop with space for a washing machine and tumble dryer underneath. The boiler is located in the utility space. There is also a window and doorway to the rear garden.First floorBedroom OneDouble bedroom with built-in wardrobes, bay window to the front elevation and a radiator.Bedroom TwoDouble bedroom with window to the rear elevation and a radiator.Bedroom ThreeSingle bedroom with window to the front elevation and a radiator.BathroomLow-level flush WC, vanity unit with hand wash basin with mixer tap. Free standing bath with shower and taps attached. Separate shower cubicle, heated towel rail, radiator and window to the rear elevation with privacy glass.
Location
Address
Landor Road, Whitnash, Leamington Spa, Warwickshire, CV31
Legal Notice
Our comprehensive database is populated by our meticulous research and analysis of public data. MirrorRealEstate strives for accuracy and we make every effort to verify the information. However, MirrorRealEstate is not liable for the use or misuse of the site's information. The information displayed on MirrorRealEstate.com is for reference only.
