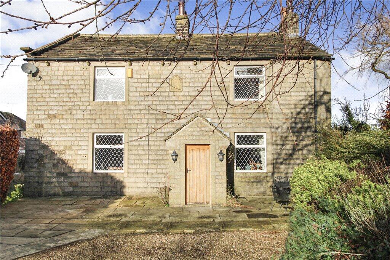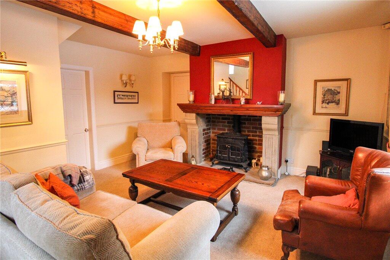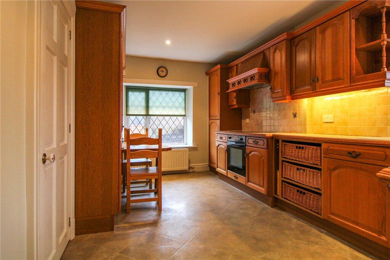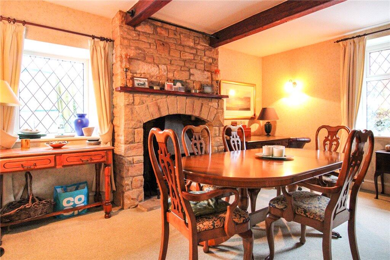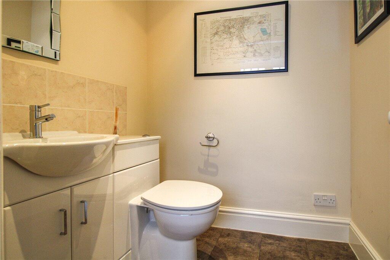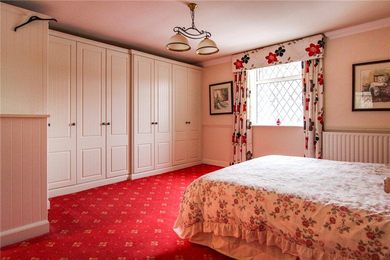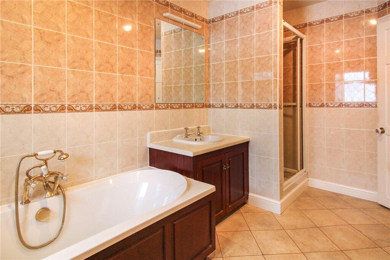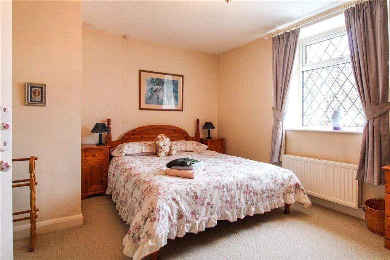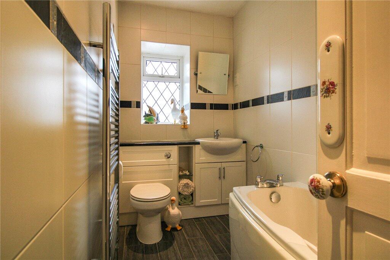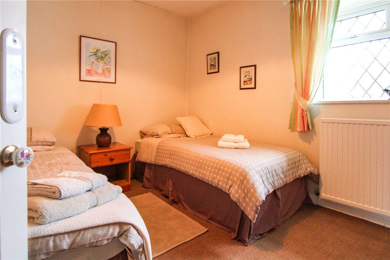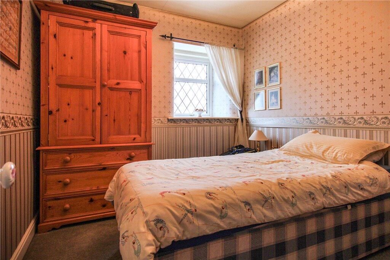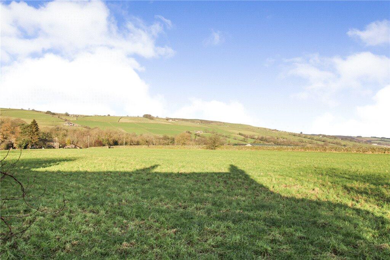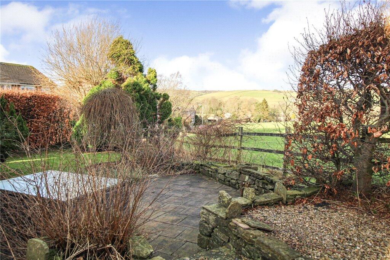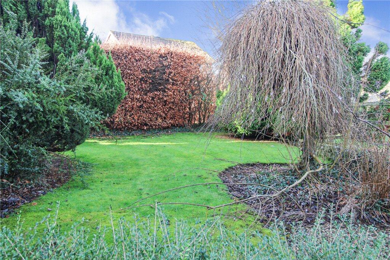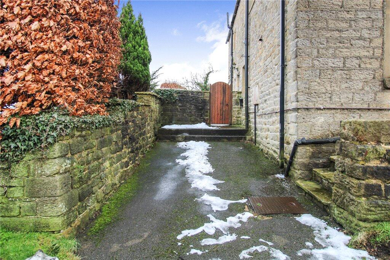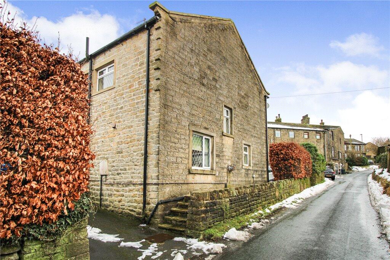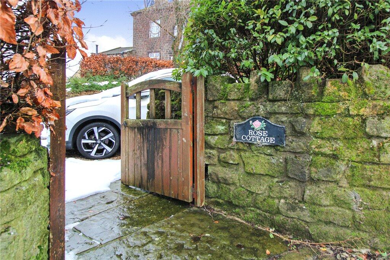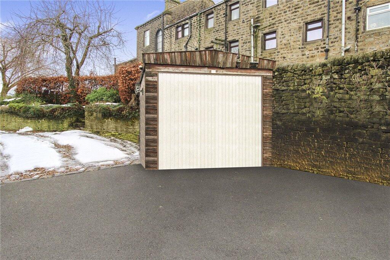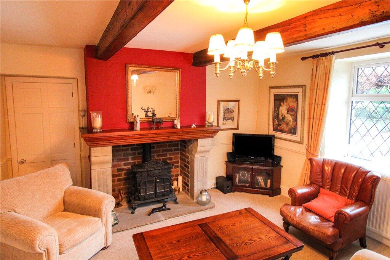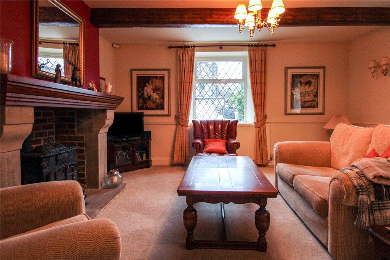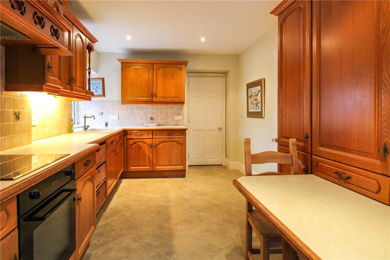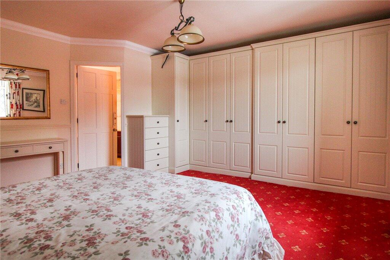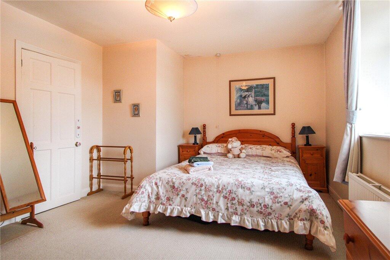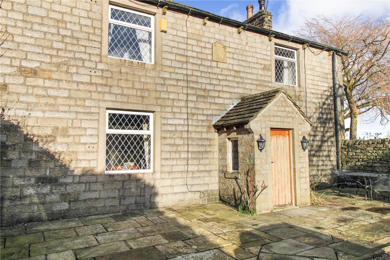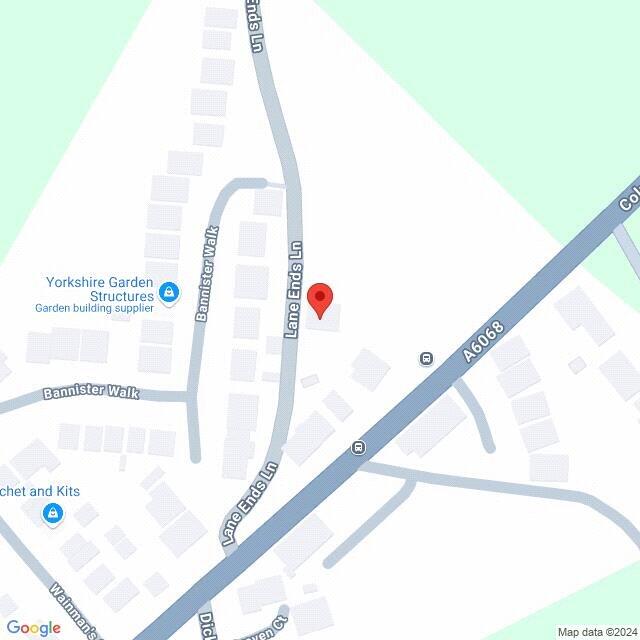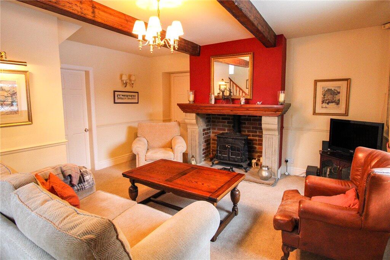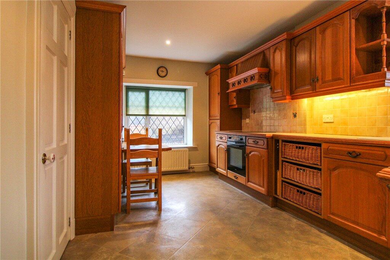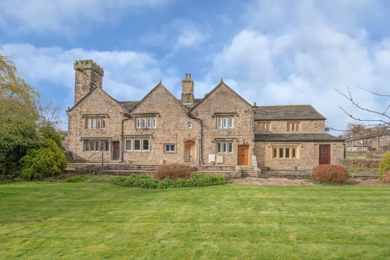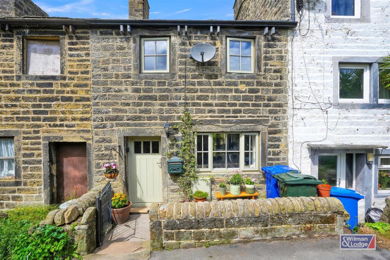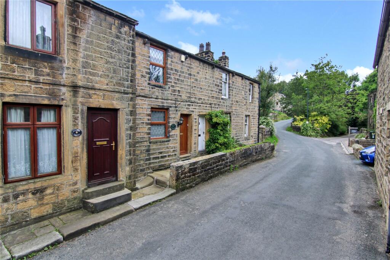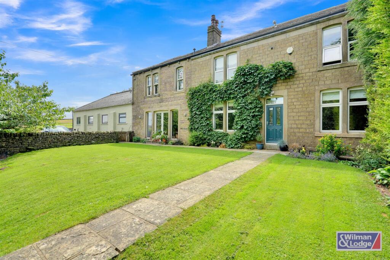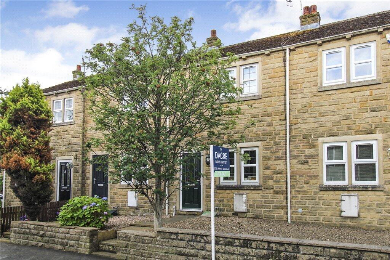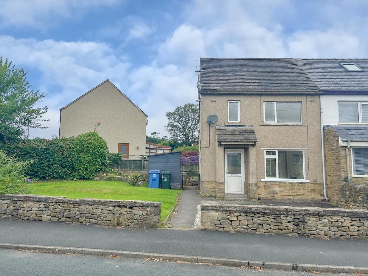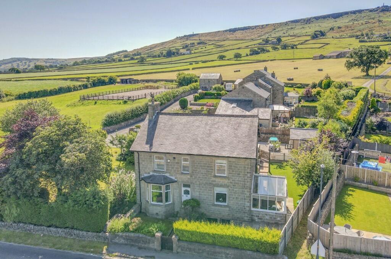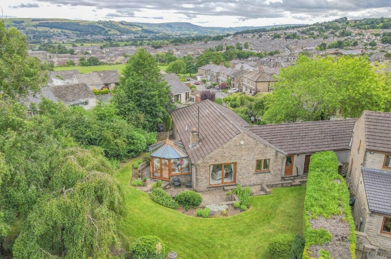Lane Ends, Cowling, North Yorkshire, BD22
Property Details
Bedrooms
4
Bathrooms
2
Property Type
Detached
Description
Property Details: • Type: Detached • Tenure: N/A • Floor Area: N/A
Key Features: • Detached family home • Four bedrooms • Off street parking and a single garage • In need of some modernisation • Quiet and private location • Stunning long distance views • Enclosed rear garden • No onward chain
Location: • Nearest Station: N/A • Distance to Station: N/A
Agent Information: • Address: 32 Sheep Street, Skipton, BD23 1HX
Full Description: A stone built detached family home property offering excellent sized accommodation with four double bedrooms, plus detached single garage, driveway and superb views all around.NO ONWARD CHAIN
On entering the property to the front elevation, through the inner porch, into the spacious entrance hallway which provides access to the ground floor accommodation and out to the rear of the property. The dining room is to the front of the property, including an open fire set within a stone surround and hearth, along with two double glazed windows allowing for further natural lighting. To the rear of the property, is a good sized dining kitchen, which comprises of a selection of base, wall and drawer units with worktops over, electric hob with electric oven below and extractor fan above, integral fridge freezer and dishwasher, composite sink and drainer, and space for dining as seen from our images. Across the hallway, is the utility area offering plumbing for a washing machine then through into the downstairs cloakroom, which includes low flush w.c., hand wash basin with vanity cupboard below. Off this room is a separate room, providing useful storage space. The living room, is a generous size, including an gas fire set on a stone hearth and a handy understairs cupboard providing additional storage space and also housing the gas boiler.Following the property up to the first floor from the living room, the landing offers access to the four double bedrooms and house bathroom. To the front elevation, are the two largest bedrooms, with the master bedroom including an array of fitted wardrobes and en-suite facilities, comprising of a panelled bath with shower attachment, shower cubicle, hand wash basin with vanity cupboard below, w.c. and radiator. To the rear, are the final two bedrooms both offering double bed space and stunning long distance views. The house bathroom with a three piece suite in white, comprises of a shower over the panelled bath, hand wash basin with vanity cupboard below, low flush w.c. and radiator. Externally, the property offers ample off street parking and a single garage with up and over door and power and lighting facilities to the front elevation, and a separate driveway rear for one vehicle. To the rear, there is a private and enclosed garden with lawned and patio seating areas which offers superb open views. Local Authority & Council Tax Band • North Yorkshire Council, • Council Tax Band FTenure, Services & Parking• Freehold• Mains electricity, water, drainage and gas are installed. Gas fired central heating. • There is a driveway and separate single garage.Please note that probate is still outstanding.Internet & Mobile Coverage The Ofcom website shows internet available from at least 1 provider. Outdoor mobile coverage (excl 5G) likely from at least 1 of the UK’s 4 main providers. Results are predictions not a guarantee & may differ subject to circumstances, exact location & network outages. Flooding Check for flooding in England - GOV.UK indicate the long term flood risks for this property are: - Surface Water - Low; Rivers & the Sea - Very low; Groundwater - Flooding from groundwater is unlikely in this area; Reservoir - Flooding from reservoirs is unlikely in this area.The property is situated on the rural fringe of Cowling with fine views over open countryside to the rear and views towards the Pinnacle to the front. Cowling is a thriving village with shops, a public house, primary school, places of worship etc. It is readily accessible to the larger village of Cross Hills which has a supermarket and a wide range of facilities. Skipton is a few miles distant with superb school facilities and is handily placed for the commuter with a regular train service running to Leeds, Bradford and London.
Proceed through Cross Hills and Glusburn in the direction of Colne, entering the village of Cowling, take a sharp right on to Lane Ends Lane then the property will be easily identified by our Dacre, Son and Hartley ‘For Sale’ board on the right hand side.BrochuresParticulars
Location
Address
Lane Ends, Cowling, North Yorkshire, BD22
City
Cowling
Features and Finishes
Detached family home, Four bedrooms, Off street parking and a single garage, In need of some modernisation, Quiet and private location, Stunning long distance views, Enclosed rear garden, No onward chain
Legal Notice
Our comprehensive database is populated by our meticulous research and analysis of public data. MirrorRealEstate strives for accuracy and we make every effort to verify the information. However, MirrorRealEstate is not liable for the use or misuse of the site's information. The information displayed on MirrorRealEstate.com is for reference only.
