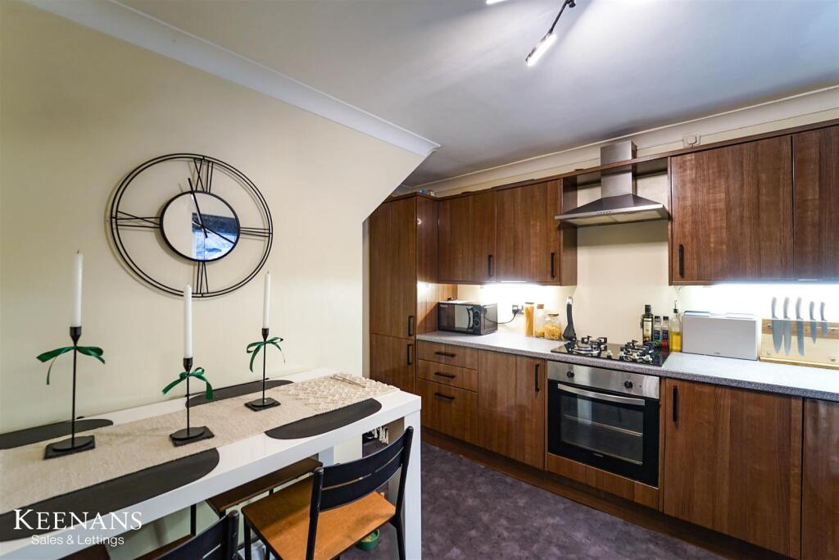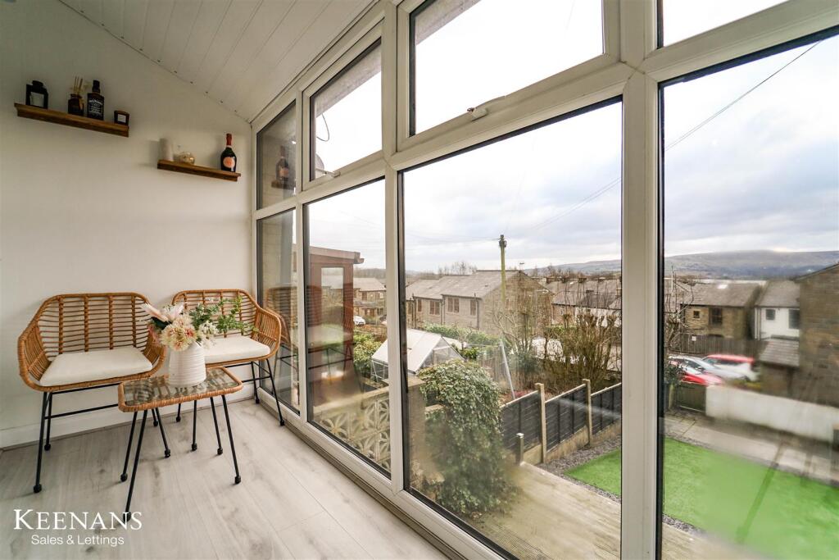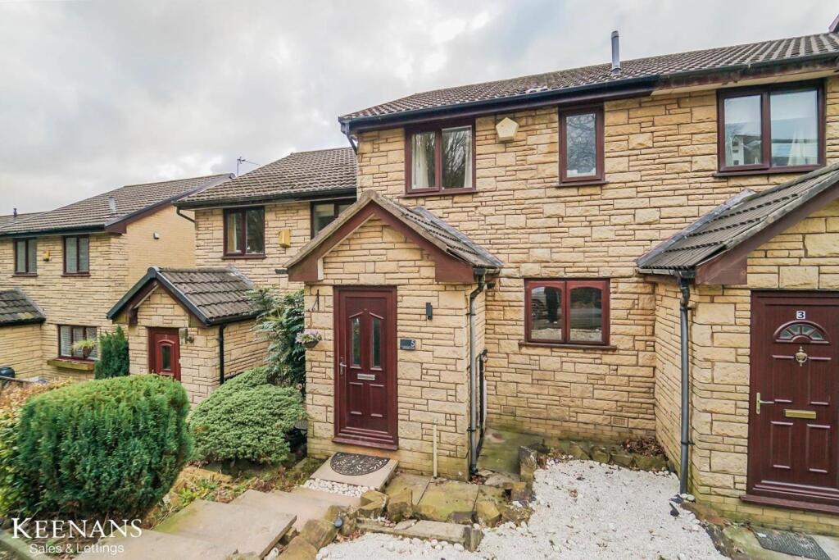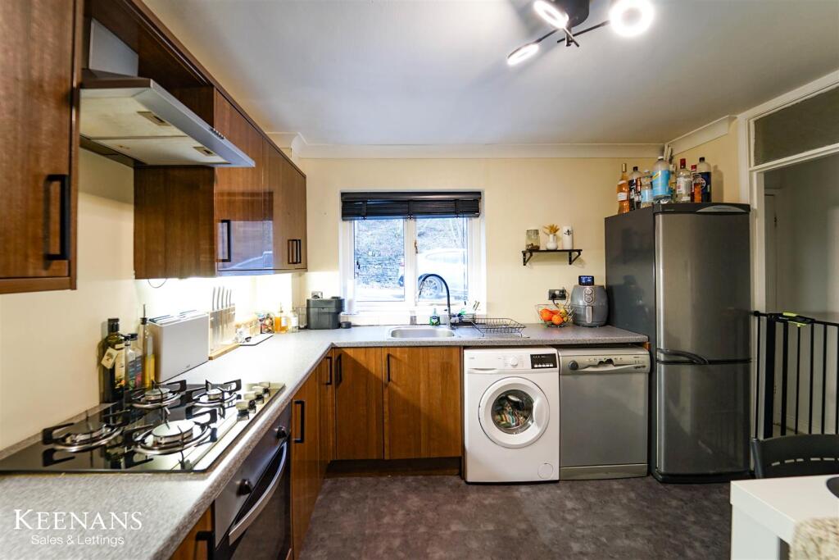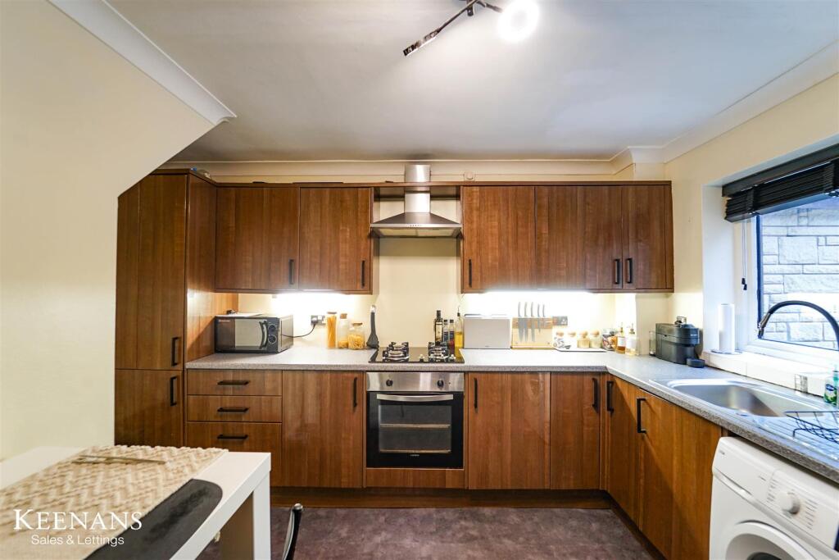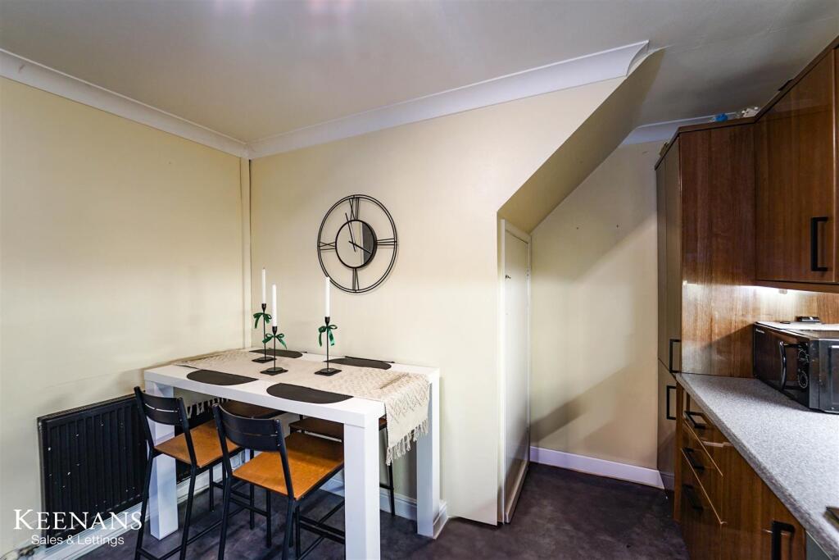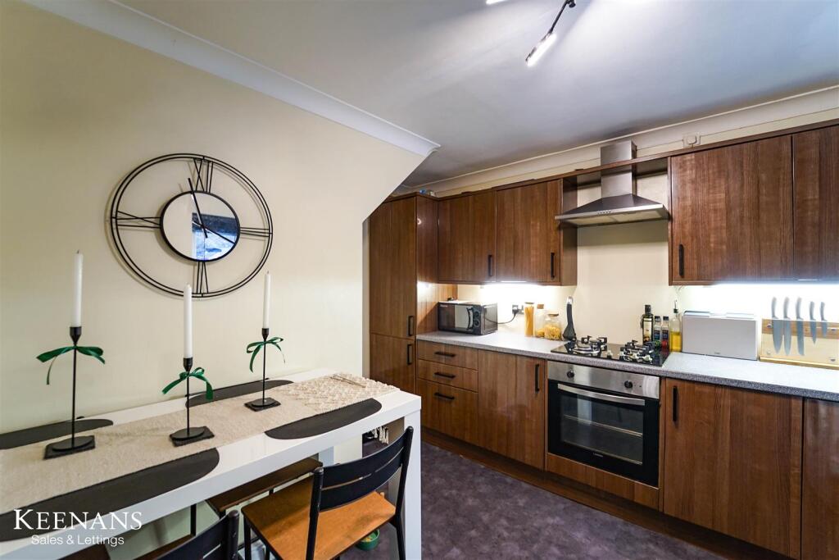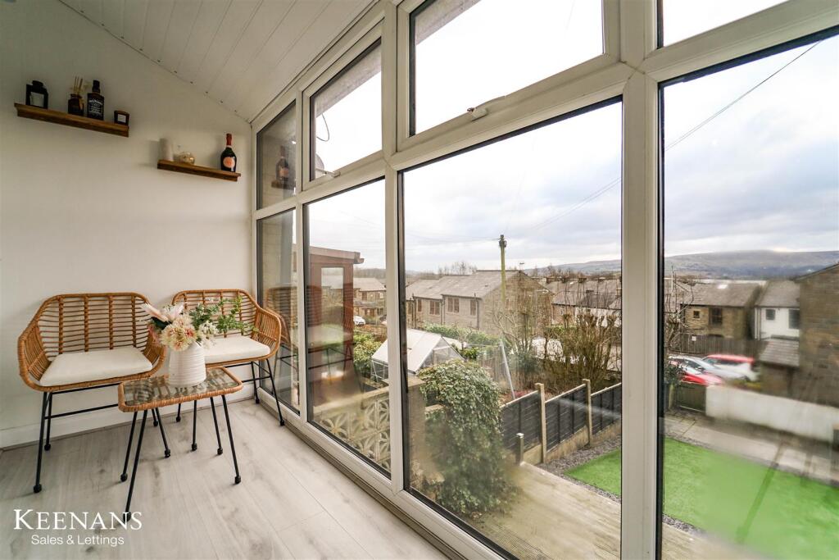Laneside Close, Haslingden, Rossendale
Property Details
Bedrooms
2
Bathrooms
1
Property Type
Terraced
Description
Property Details: • Type: Terraced • Tenure: N/A • Floor Area: N/A
Key Features: • Immaculate Mid Terrace Property • Two Bedrooms • Three Piece Bathroom • Contemporary Fitted Kitchen • Stylish Decoration Throughout • Move-in Ready • South Facing Rear Garden • Tenure Leasehold • Council Tax Band B • EPC Rating C
Location: • Nearest Station: N/A • Distance to Station: N/A
Agent Information: • Address: 75 Bank Street, Rawtenstall, Rossendale, BB4 7QN
Full Description: MODERN MID TERRACE HOMEWelcome to this charming terraced home located on the peaceful Laneside Close in Haslingden, Rossendale. This property boasts a modern decor and is equipped with contemporary appliances, making it an ideal choice for those seeking a stylish and comfortable living space. As you step inside, you will be greeted by a spacious interior that offers ample room for both relaxation and entertaining. The layout is thoughtfully designed to maximise space and light, creating a warm and inviting atmosphere throughout. Situated on a quiet road, this home provides a serene environment while still being conveniently close to local amenities. Residents will appreciate the easy access to shops, schools, and recreational facilities, ensuring that all your daily needs are just a short distance away.This property is perfect for families, professionals, or anyone looking to enjoy the benefits of modern living in a tranquil setting. Don't miss the opportunity to make this delightful house your new home.Ground Floor - Entrance Porch - 1.65m x 1.40m (5'5 x 4'7) - UPVC double glazed front door and door to hall.Hall - 3.94m x 0.91m (12'11 x 3'0) - Doors leading to kitchen, reception room and stairs to first floor.Kitchen - 3.28m x 2.92m (10'9 x 9'7) - UPVC double glazed window, central heating radiator, coving, range of wall and base units with laminate work surfaces, integrated oven with four ring gas hob and extractor hood, stainless steel sink and drainer with mixer tap, space for fridge freezer, plumbing for washing machine, plumbing for dishwasher and tiled effect flooring.Reception Room - 4.34m x 3.18m (14'3 x 10'5) - Central heating radiator, cornice coving, television point, wood effect laminate flooring and UPVC double glazed sliding door to rear.First Floor - Landing - 1.96m x 1.93m (6'5 x 6'4 ) - Loft access, doors leading to two bedrooms and bathroom.Bedroom One - 4.34m x 3.18m (14'3 x 10'5 ) - UPVC double glazed window, central heating radiator, coving and spotlights.Bedroom Two - 2.92m x 2.21m (9'7 x 7'3 ) - UPVC double glazed window, central heating radiator, coving and spotlights.Bathroom - 1.96m x 1.85m (6'5 x 6'1) - UPVC double glazed window, central heated towel rail, pedestal wash basin with mixer tap, dual flush WC, panel bath with mixer tap and overhead electric feed shower, partially tiled elevations and spotlights.External - Rear - Enclosed garden with raised decking, artificial lawn, paving and slate chippings.Front - Paved steps to entrance and stone chippings.BrochuresLaneside Close, Haslingden, RossendaleBrochure
Location
Address
Laneside Close, Haslingden, Rossendale
City
Haslingden
Features and Finishes
Immaculate Mid Terrace Property, Two Bedrooms, Three Piece Bathroom, Contemporary Fitted Kitchen, Stylish Decoration Throughout, Move-in Ready, South Facing Rear Garden, Tenure Leasehold, Council Tax Band B, EPC Rating C
Legal Notice
Our comprehensive database is populated by our meticulous research and analysis of public data. MirrorRealEstate strives for accuracy and we make every effort to verify the information. However, MirrorRealEstate is not liable for the use or misuse of the site's information. The information displayed on MirrorRealEstate.com is for reference only.

