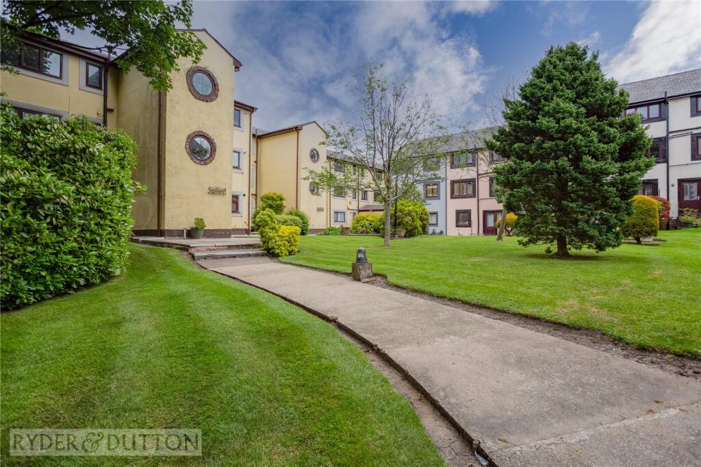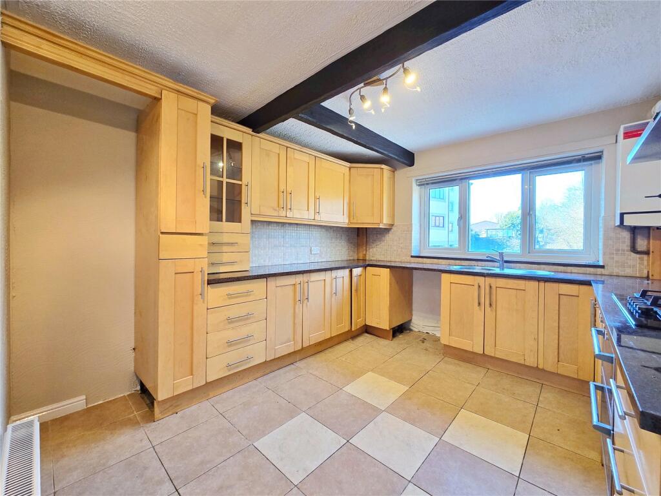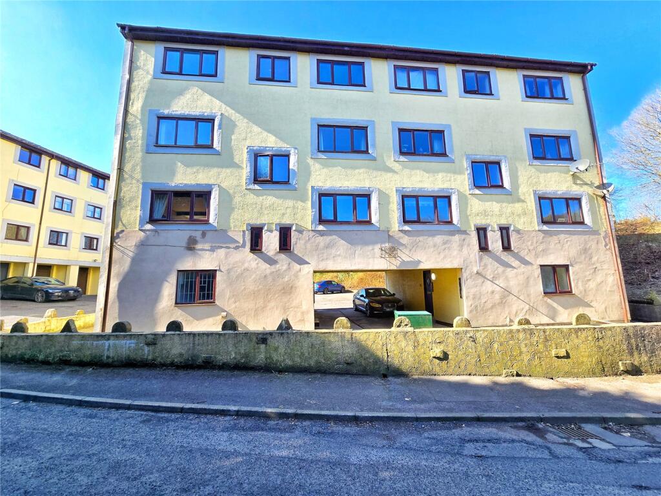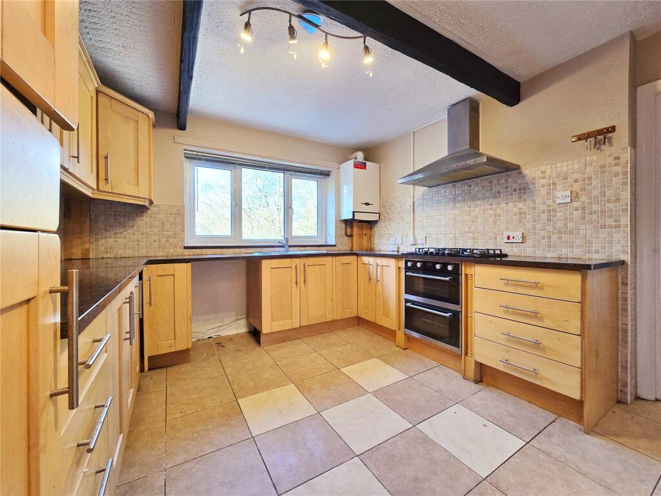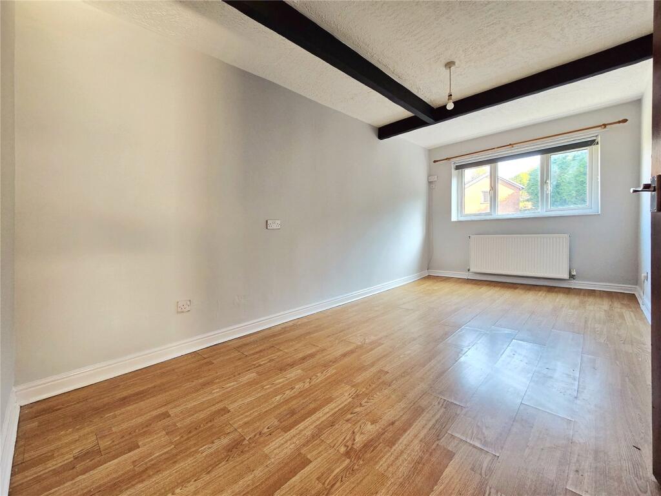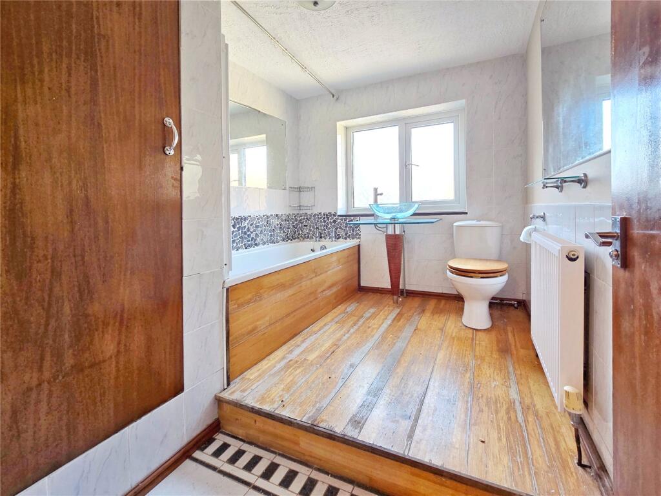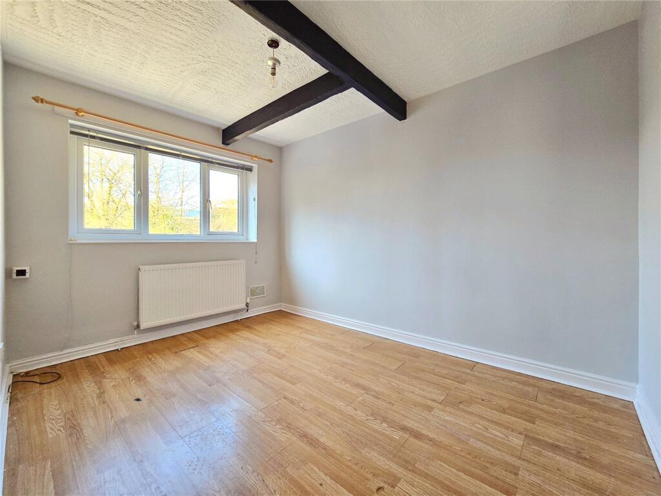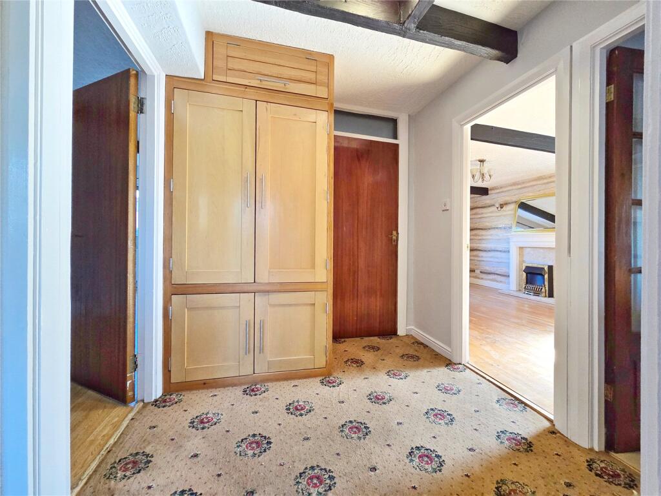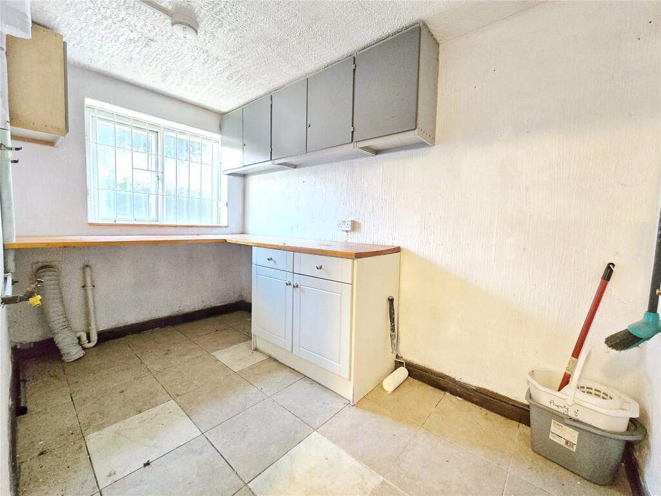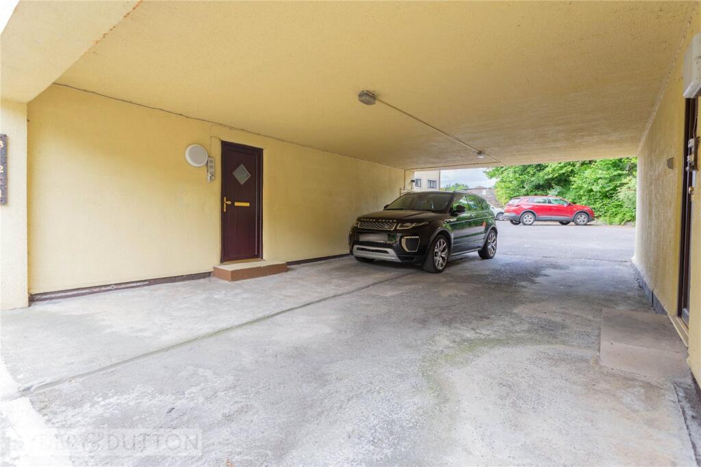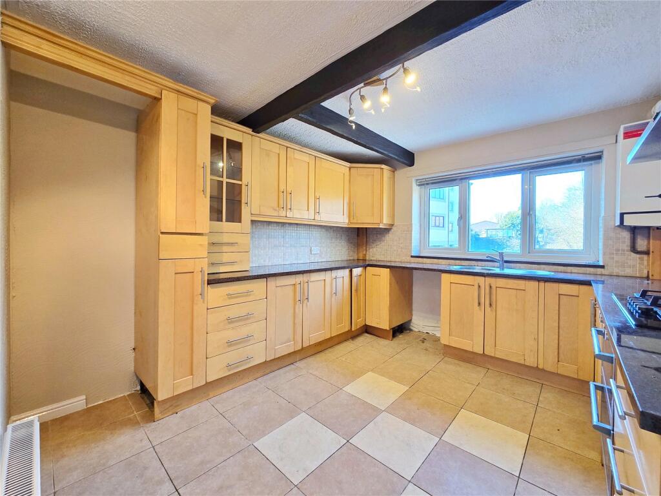Laneside House, Sizehouse Village, Haslingden, BB4
Property Details
Bedrooms
2
Bathrooms
1
Property Type
Apartment
Description
Property Details: • Type: Apartment • Tenure: Leasehold • Floor Area: N/A
Key Features: • LUXURY 1ST FLOOR APARTMENT • QUALITY FITTED KITCHEN WITH APPLIANCES • UTILITY ON GROUND FLOOR • 2 DOUBLE BEDROOMS • UPVC DOUBLE GLAZED THROUGHOUT COMBI BOILER • CARPORT AND ADDITIONAL PARKING • CLOSE TO A56/ M66 MOTORWAY • SHORT WALK TO WHITAKER PARK • EPC - 66D • Council Tax Band A
Location: • Nearest Station: N/A • Distance to Station: N/A
Agent Information: • Address: 68 Bank Street, Rawtenstall, BB4 8EG
Full Description: A spacious two double bed apartment, with under croft parking and a ground floor utility room. Situated off Manchester Road, close to the A56 and linking to the M66 for Manchester, this is a large, c.700sqft, two double bedroom, 1st floor apartment. Key features include Under Croft Parking for two cars, a ground floor utility room, a share of the freehold and gas central heating. There is a spacious lounge, separate kitchen-diner, with granite work surfaces, a five-ring gas hob & dishwasher. A short walk into Haslingden town centre, this apartment enjoys aspects on three sides, plus attractive communal gardens and would be ideal for first time buyers. Call Ryder & Dutton, Rawtenstall office, to arrange a viewing. Telephone lines open until 8.30pm weekdays and 10am until 4pm weekends, please call, or email to arrange a viewing. Accompanied viewings available 7-days a week. EPC: 66DA large, two double bedroom, first floor apartment within the popular Sizehouse Village development. At a spacious 700sqft the property features under croft parking for two cars and once you enter the communal door, there is a ground floor utility room with sink and space for a washing machine and tumble drier. Back in the communal space, continue up the stairs where the entrance to the flat can be found. The entrance hall features a built in cupboard, intercom receiver and internal doors to all rooms. There is a spacious lounge complemented by a large kitchen dining room, which features a fitted kitchen, with dishwasher, granite work surface and integrated fridge freezer, and electric oven. There are two generous double bedrooms, plus a spacious family-sized bathroom. The property is heated with gas central heating and combination boiler and features Upvc, double glazed windowsThe development features large, maintained communal gardens and is superbly situated off Manchester Road, a short walk into Haslingden centre and enjoys direct bus routes with the X41 to Manchester and with excellent links onto the M66, for Manchester.From Ryder & Dutton Rawtenstall office, turn left onto Bank Street and left the end onto St Mary's Way. At the next set of traffic lights continue straight, before taking the fourth exit at the roundabout onto Haslingden Road, following the signs to Haslingden/Blackburn for around 1.2 miles. At the mini roundabout take the third exit onto Manchester Road for approximately 0.2 Miles. Take the fourth right onto Beech Drive and then turn left at the top onto Laneside Road. Laneside House can be found on the on the left with a communal car parking area.All mains services are understood to be available.Ground Floor Utility Room3.35m x 1.4mFirst Floor: Communal EntranceEntrance Hall:Lounge:5.03m x 3.43mDining Kitchen:3.45m x 3.23mBedroom One:4.98m x 2.57mBedroom Two:3.48m x 2.57mBathroom:2.11m x 2.64mExternal:Allocated Under-Croft Parking:For two cars, plus one additional space.Service Charge:£178pcm/ £2,136 paManagement Company:Sizehouse Village Management: Each owner, owns a share of the management company and the freehold.BrochuresWeb Details
Location
Address
Laneside House, Sizehouse Village, Haslingden, BB4
City
Preston
Features and Finishes
LUXURY 1ST FLOOR APARTMENT, QUALITY FITTED KITCHEN WITH APPLIANCES, UTILITY ON GROUND FLOOR, 2 DOUBLE BEDROOMS, UPVC DOUBLE GLAZED THROUGHOUT COMBI BOILER, CARPORT AND ADDITIONAL PARKING, CLOSE TO A56/ M66 MOTORWAY, SHORT WALK TO WHITAKER PARK, EPC - 66D, Council Tax Band A
Legal Notice
Our comprehensive database is populated by our meticulous research and analysis of public data. MirrorRealEstate strives for accuracy and we make every effort to verify the information. However, MirrorRealEstate is not liable for the use or misuse of the site's information. The information displayed on MirrorRealEstate.com is for reference only.
