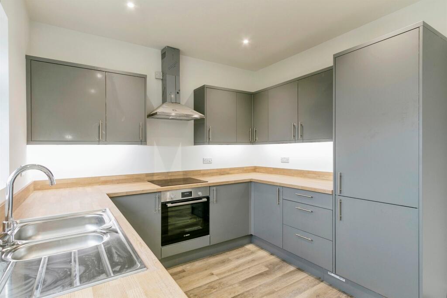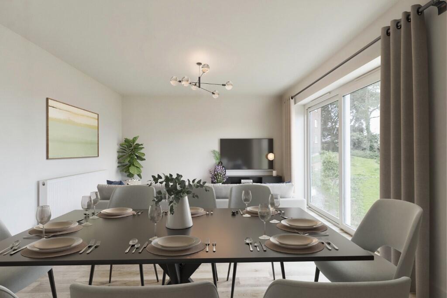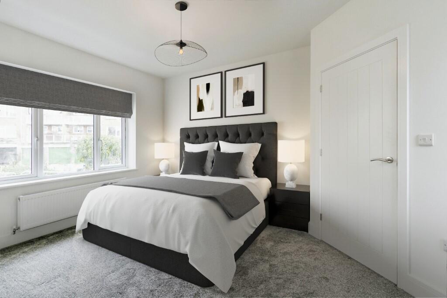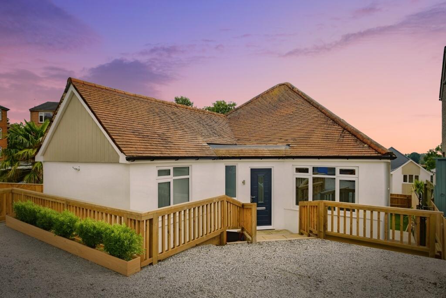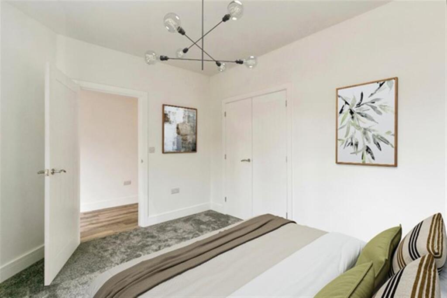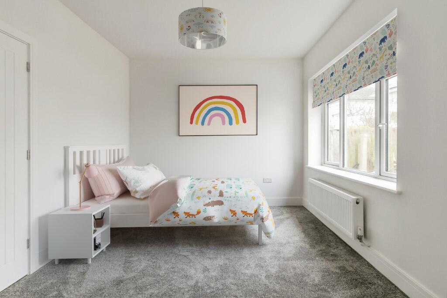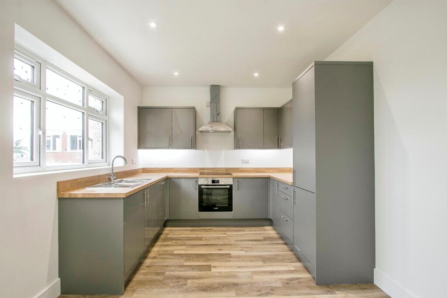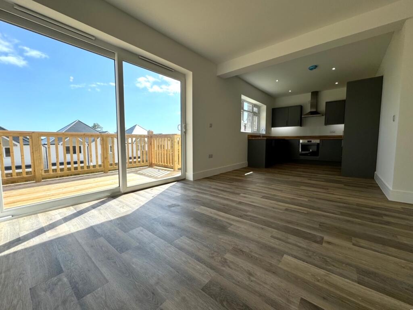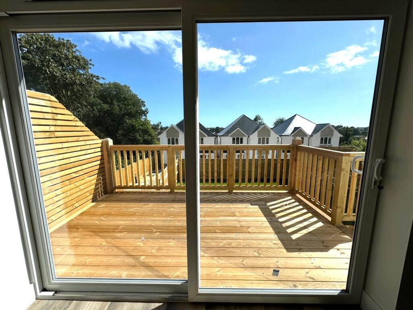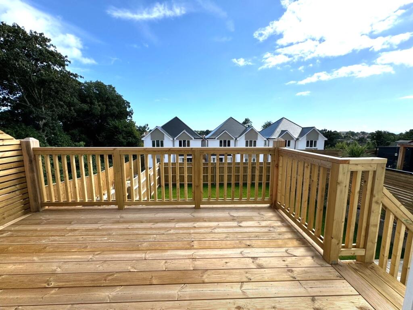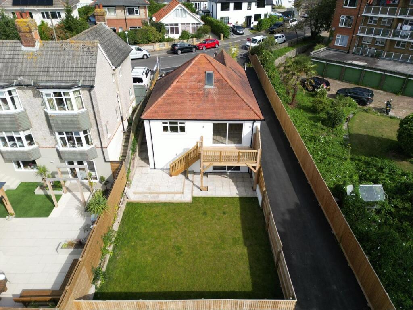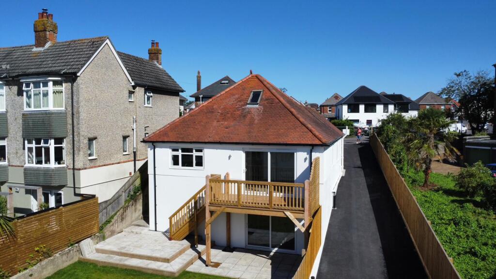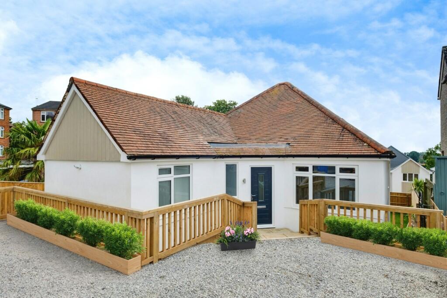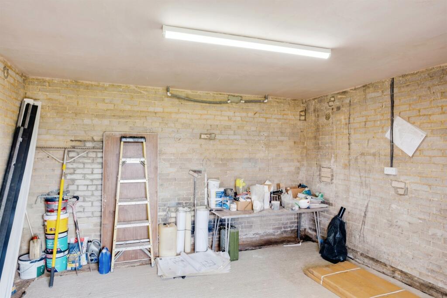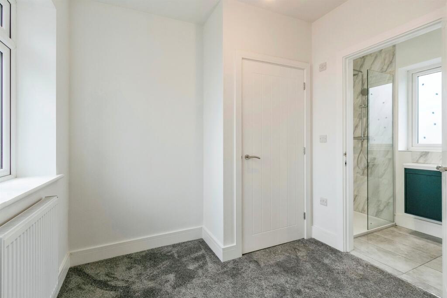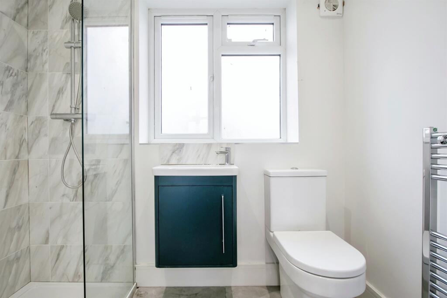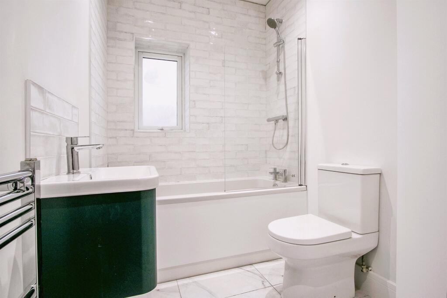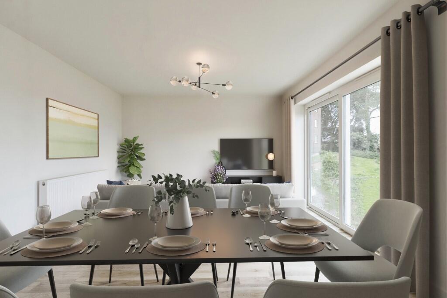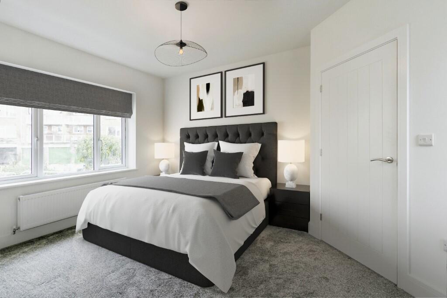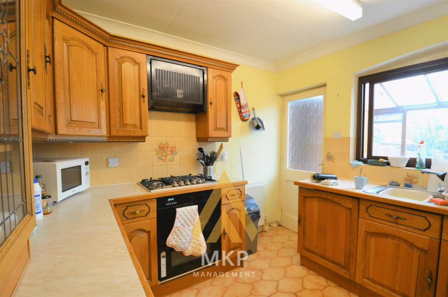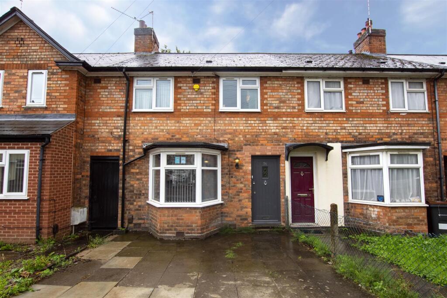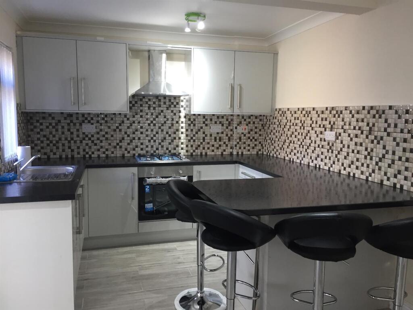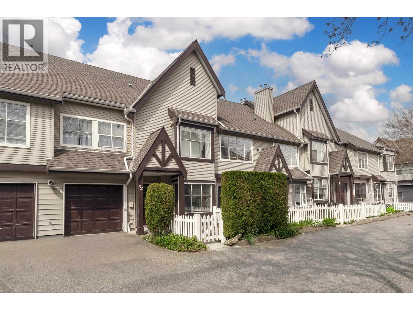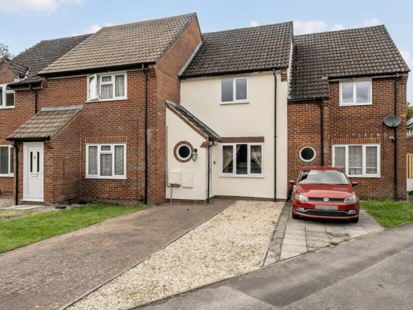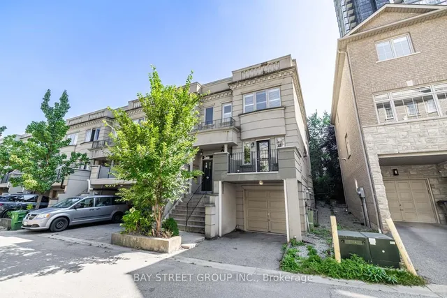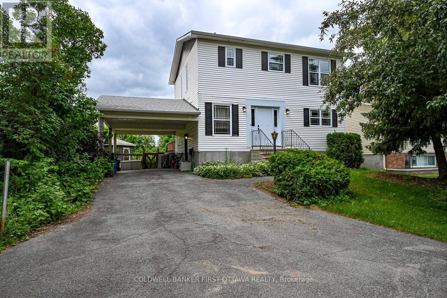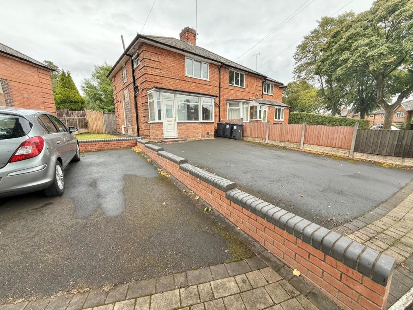Langdon Road, Poole
Property Details
Property Type
Detached Bungalow
Description
Property Details: • Type: Detached Bungalow • Tenure: N/A • Floor Area: N/A
Key Features: • Detached Bungalow • Three Bedrooms • En-Suite Shower Room / Dressing Room to Principle Bedroom • Kitchen / Sitting / Dining Room • Family Bathroom • Off Road Parking • South Facing Garden & Basement Room which could be an Office / Gym / Bar • Options to extend - please ask for more details, plans available on request
Location: • Nearest Station: N/A • Distance to Station: N/A
Agent Information: • Address: 73 Southbourne Grove, Southbourne, Bournemouth, Dorset, BH6 3QU
Full Description: SUMMARYConnells are pleased to present this newly renovated three bedroom detached bungalow. The property offers a modern layout, including an open plan living/kitchen area to the rear, three good sized bedrooms, family bathroom and en-suite shower room/dressing room to the master. Offered with no chain.DESCRIPTIONThis three-bedroom detached bungalow in Poole on Langdon Road features a master bedroom with a walk-in dressing room and en-suite shower room, a double bedroom with TV aerial point and built-in wardrobe, a single bedroom, and a modern bathroom with a bath/shower. The open-plan kitchen-diner-lounge has sliding doors to an elevated balcony with views towards the Purbecks, leading to a private rear garden. The kitchen is equipped with high-gloss wall and base units and integrated appliances. The property offers off-road parking and a south facing garden. Additionally, there's a storage space in the garden, suitable for a home office or gym, with extra storage beyond for garden sundries and an option to extend to the rear if desired, plan available on request.Approach Shingle to the front providing off road parking for two cars. Front door opens into the;Entrance Hall Doors to all rooms. Karndean lime washed oak floor throughout. Radiator.Kitchen / Sitting /Dining Room Kitchen area - 10.13 × 9.7 Double glazed window to the rear aspect. Kitchen fitted with a range of matching grey high gloss wall and base units with wood effect laminate worktops over. Inset 1 1/2 bowl sink and drainer unit. Integrated appliances, including Bosch electric oven, induction hob with stainless steel extractor hood above. Montpellier dishwasher and fridge freezer. Indesit washing machine. Sitting / Dining Area - 17.3 × 13.9 maxKarndean lime washed oak floor throughout. Sliding UPVC doors offering access to the elevated balcony with roof top views. Timber steps lead down to the private rear garden.Bedroom One 14' 3" x 10' 7" ( 4.34m x 3.23m )Double glazed window to the side. Radiator . TV Point. Door through to the;Dressing Area / En-Suite Double glazed window to the side aspect. Airing cupboard housing Glow Worm Boiler. Obscure glazed window to the side. Modern suite comprising a walk in shower enclosure, low level WC and wall hung vanity sink. Chrome heated towel rail. Tiled floor.Bedroom Two 11' 8" x 10' ( 3.56m x 3.05m )Double glazed window to the front aspect. Built in wardrobe. TV Point. Radiator.Bedroom Three 10' 11" x 9' ( 3.33m x 2.74m )Double glazed window to the side. Radiator.Family Bathroom Obscure glazed window to the side. Modern suite comprising panel enclosed bath, with shower over. Wall hung hand wash basin with vanity unit. Chrome heated towel rail. Tiled bath.Outside Fully enclosed south facing rear garden with access to a basement room, with power and light, which has potential for conversion to a home gym or office.Location Poole, located in Dorset, England, is known for its picturesque harbour, historic sites, and natural beauty. The town offers a mix of coastal living and urban amenities. Residents enjoy waterside activities, cultural events, and proximity to the Jurassic Coast. Close to local amenities, schools and public transport links.1. MONEY LAUNDERING REGULATIONS - Intending purchasers will be asked to produce identification documentation at a later stage and we would ask for your co-operation in order that there will be no delay in agreeing the sale. 2: These particulars do not constitute part or all of an offer or contract. 3: The measurements indicated are supplied for guidance only and as such must be considered incorrect. 4: Potential buyers are advised to recheck the measurements before committing to any expense. 5: Connells has not tested any apparatus, equipment, fixtures, fittings or services and it is the buyers interests to check the working condition of any appliances. 6: Connells has not sought to verify the legal title of the property and the buyers must obtain verification from their solicitor.BrochuresPDF Property ParticularsFull Details
Location
Address
Langdon Road, Poole
City
Poole
Features and Finishes
Detached Bungalow, Three Bedrooms, En-Suite Shower Room / Dressing Room to Principle Bedroom, Kitchen / Sitting / Dining Room, Family Bathroom, Off Road Parking, South Facing Garden & Basement Room which could be an Office / Gym / Bar, Options to extend - please ask for more details, plans available on request
Legal Notice
Our comprehensive database is populated by our meticulous research and analysis of public data. MirrorRealEstate strives for accuracy and we make every effort to verify the information. However, MirrorRealEstate is not liable for the use or misuse of the site's information. The information displayed on MirrorRealEstate.com is for reference only.
