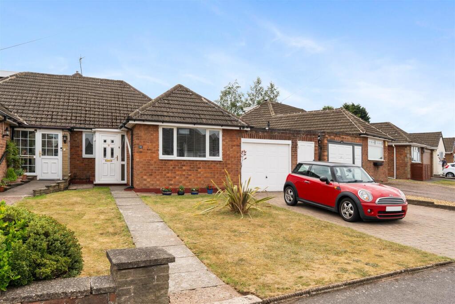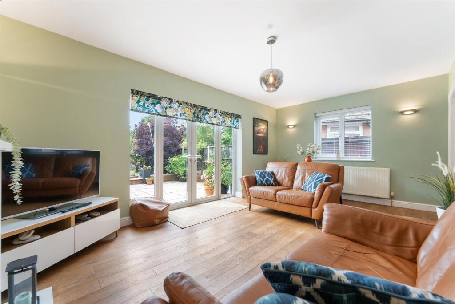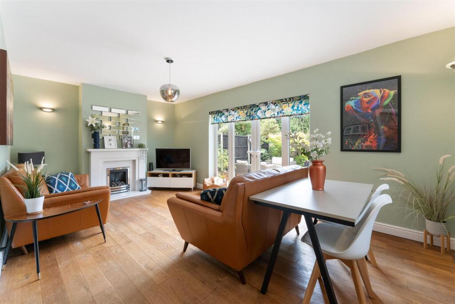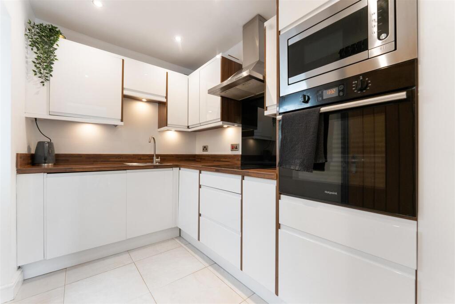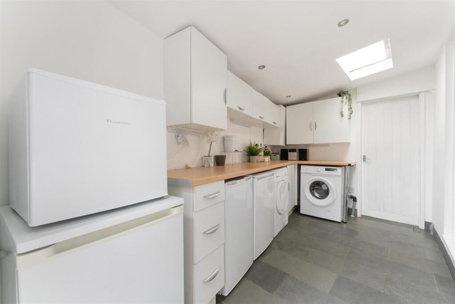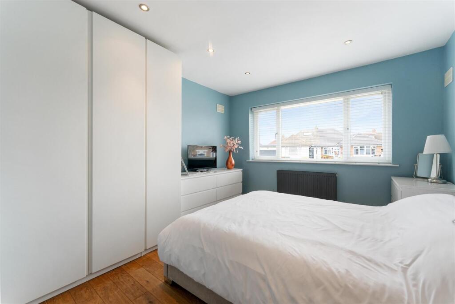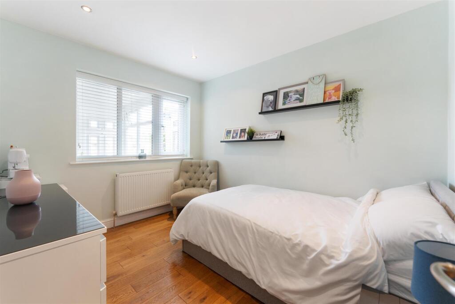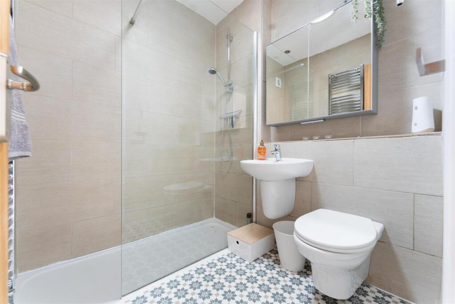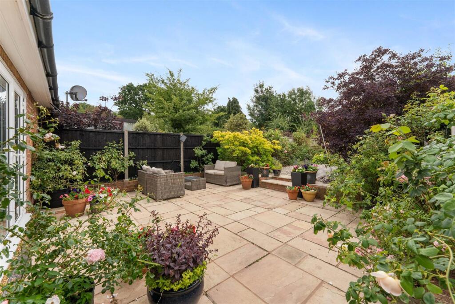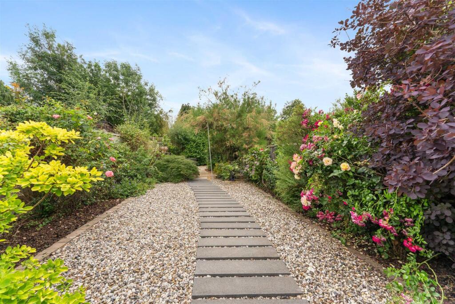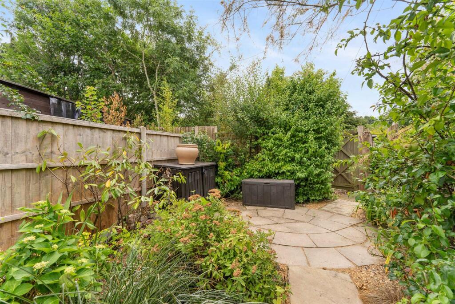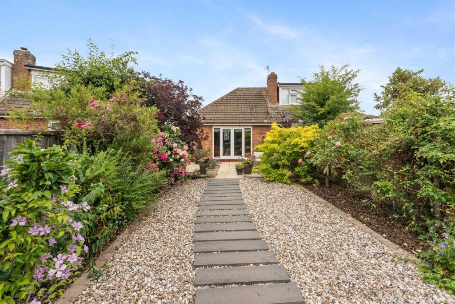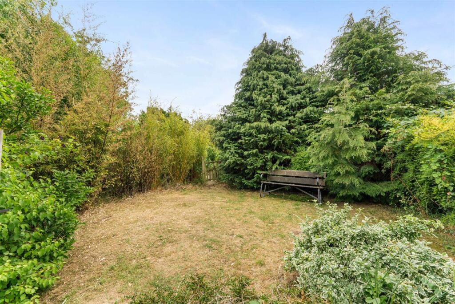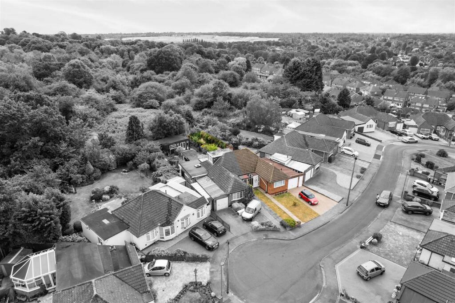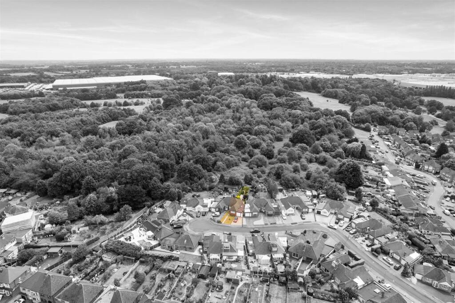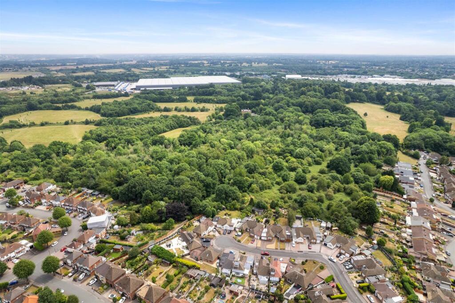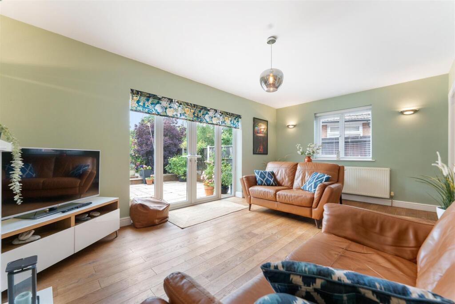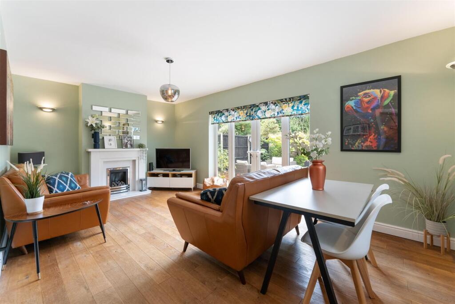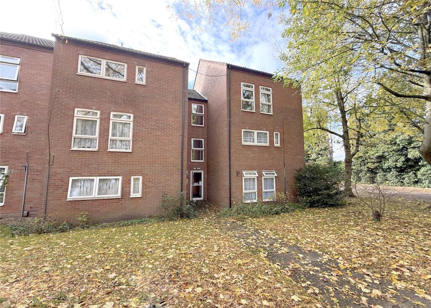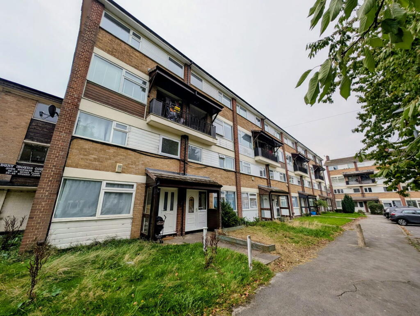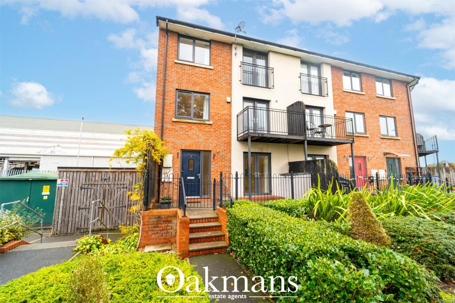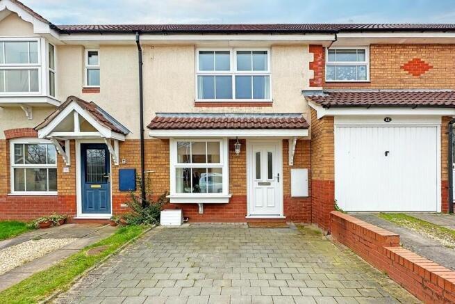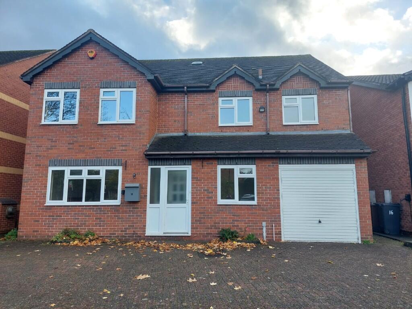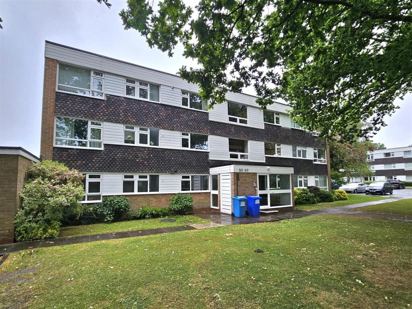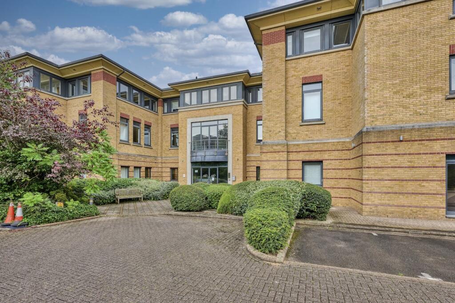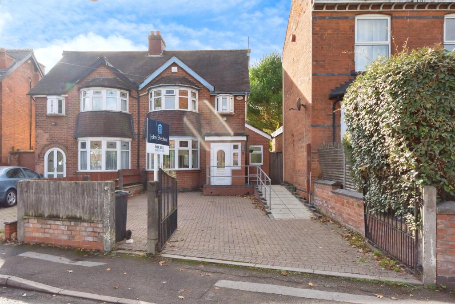Langley Rise, Solihull
Property Details
Bedrooms
2
Bathrooms
1
Property Type
Semi-Detached Bungalow
Description
Property Details: • Type: Semi-Detached Bungalow • Tenure: Freehold • Floor Area: N/A
Key Features: • ** NO UPWARD CHAIN ** • Beautifully Presented Throughout • Lounge/Dining Room • Fitted Kitchen with Large Utility • Two Double Bedrooms • Shower Room • Stunning Rear Garden Backing onto Nature Reserve • Driveway Parking with Single Garage
Location: • Nearest Station: N/A • Distance to Station: N/A
Agent Information: • Address: 8 The Pavillions, Cranmore Drive, Solihull, B90 4SB
Full Description: A beautifully presented semi-detached bungalow offering a fantastic opportunity for those seeking the convenience of single-storey living. Situated in a quiet cul-de-sac with superb views and is offered with no upward chain.Details - The property welcomes you through a porch, leading to easily accessible accommodation. The heart of the home is a bright and inviting lounge/dining room, featuring a lovely fireplace and double French doors that open out to the stunning garden, creating a seamless connection between indoor and outdoor spaces. Adjacent to the lounge is a modern kitchen, equipped with ample cupboard and drawer units, as well as fitted appliances, making it a joy for any home cook. A door from the kitchen leads to a spacious utility area, which offers additional storage and space for a fridge, freezer, washing machine and tumble dryer. There is also potential to convert this area into an open-plan breakfast kitchen, subject to planning permission.The bungalow boasts two generously sized double bedrooms, providing comfortable living spaces for family or guests. The luxury modern shower room is a highlight, featuring an oversized shower cubicle, a wall-hung basin, and a hidden cistern toilet, all designed with contemporary elegance in mind.Outside - Outside, the property benefits from driveway parking for two cars and an oversized single garage, along with a well-maintained lawned fore garden. This area could be converted to create a more spacious driveway if so desired. The south-facing landscaped garden is a true sanctuary, offering privacy and backing on to a nature reserve. A large patio area leads to a gravelled section with a pathway that guides you to a further seating area, all surrounded by a vibrant array of flowers, shrubs and trees, perfect for enjoying the outdoors.Location - The property is ideally placed for excellent transport links on the A45 Coventry Road to Birmingham and Solihull town centres with the M42 being a short drive away to the Midlands motorway network and beyond. Solihull is within easy reach and offers a wide range of amenities to include shops, restaurants and leisure facilities.Viewings - At short notice with DM & Co. Homes on or by email .General Information - Planning Permission & Building Regulations: It is the responsibility of Purchasers to verify if any planning permission and building regulations were obtained and adhered to for any works carried out to the property.Tenure: Freehold.Broadband (Speeds): Upload 1000Mbps. Upload 1800Mbps.Flood Risk Rating - High/Low/Very Low?: No.Conservation Area?: No.Services: All mains services are connected to the property. However, it is advised that you confirm this at point of offer.Local Authority: Solihull Metropolitan Borough Council.Council Tax Band: C,Other Services - DM & Co. Homes are pleased to offer the following services:- Residential Lettings: If you are considering renting a property or letting your property, please contact the office on . Mortgage Services: If you would like advice on the best mortgages available, please contact us on .Want To Sell Your Property? - Call DM & Co. Homes on to arrange your FREE no obligation market appraisal and find out why we are Solihull's fastest growing Estate Agency.Brochures22 Langley Rise Brochure.pdf
Location
Address
Langley Rise, Solihull
City
Solihull
Features and Finishes
** NO UPWARD CHAIN **, Beautifully Presented Throughout, Lounge/Dining Room, Fitted Kitchen with Large Utility, Two Double Bedrooms, Shower Room, Stunning Rear Garden Backing onto Nature Reserve, Driveway Parking with Single Garage
Legal Notice
Our comprehensive database is populated by our meticulous research and analysis of public data. MirrorRealEstate strives for accuracy and we make every effort to verify the information. However, MirrorRealEstate is not liable for the use or misuse of the site's information. The information displayed on MirrorRealEstate.com is for reference only.
