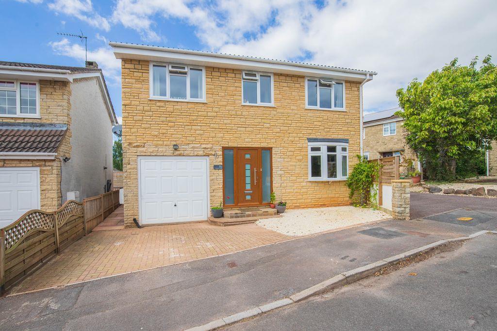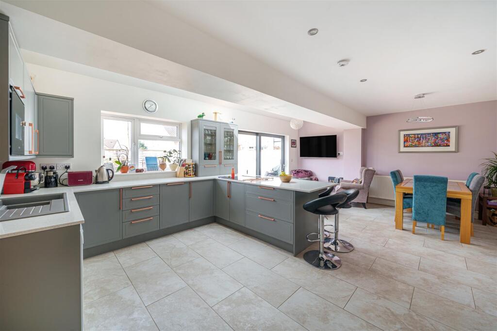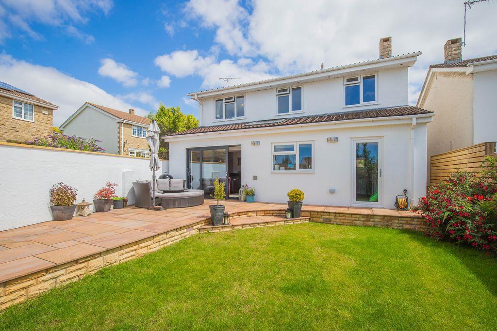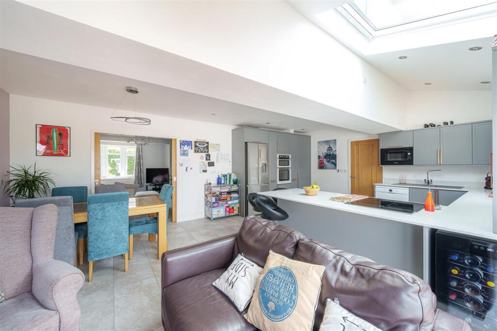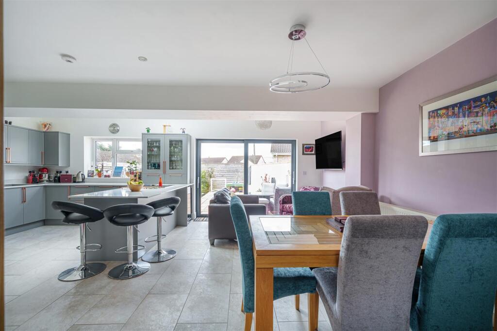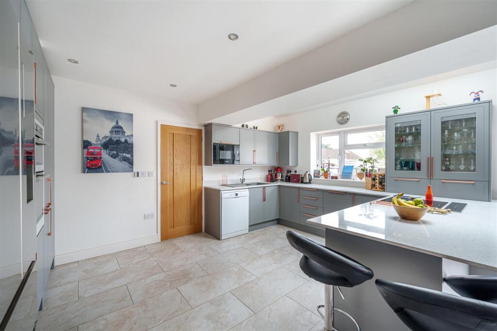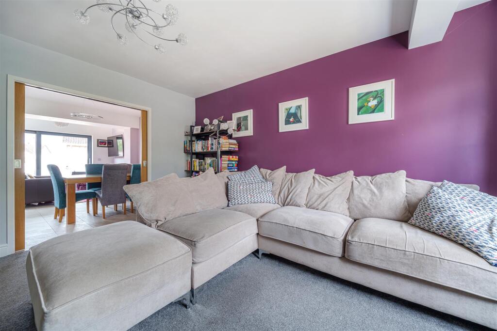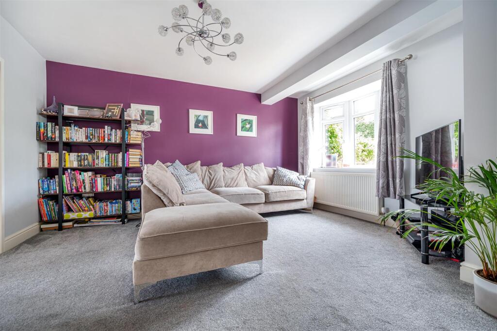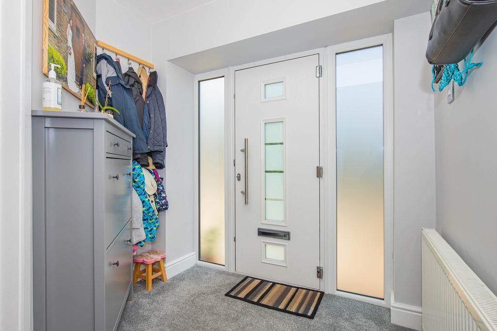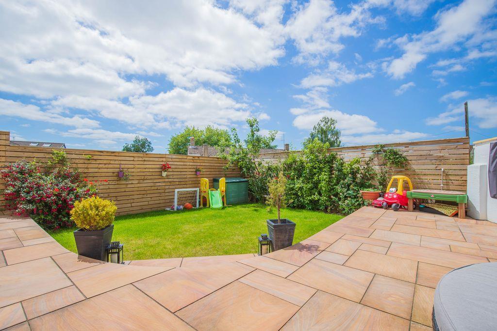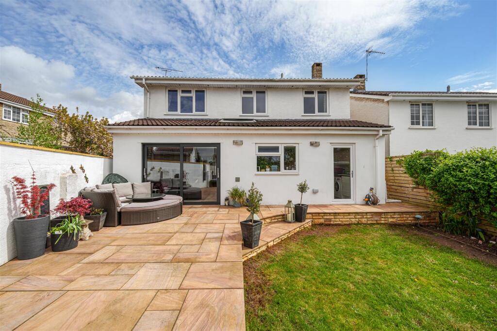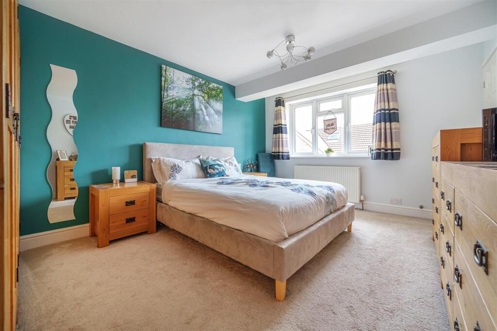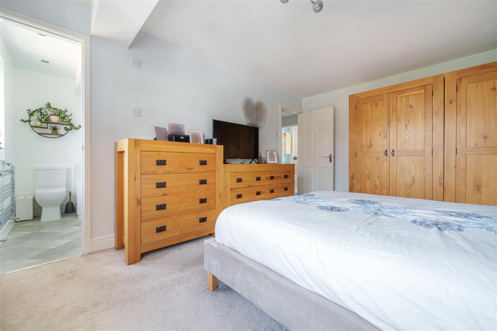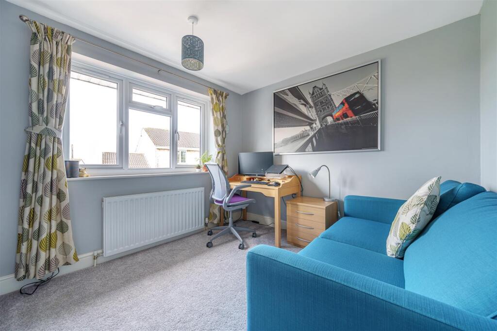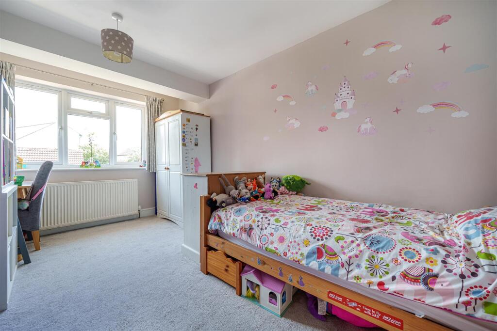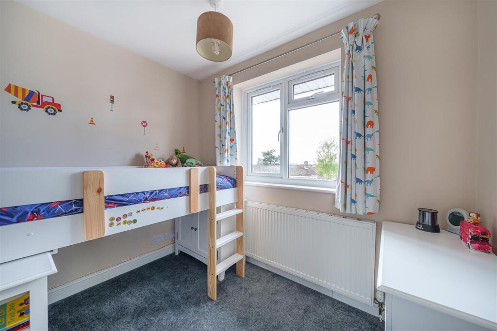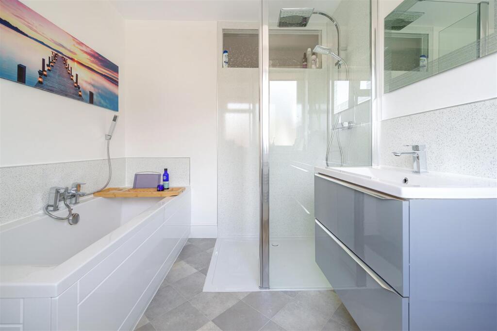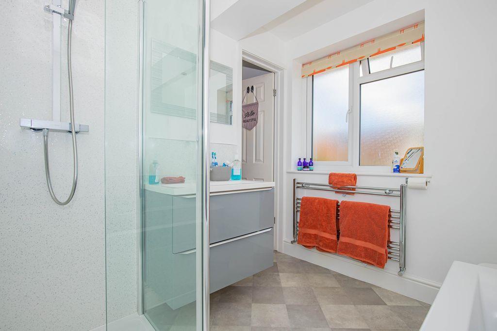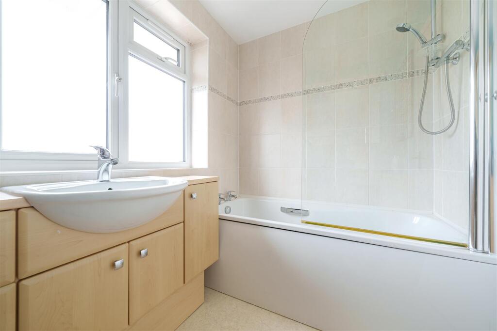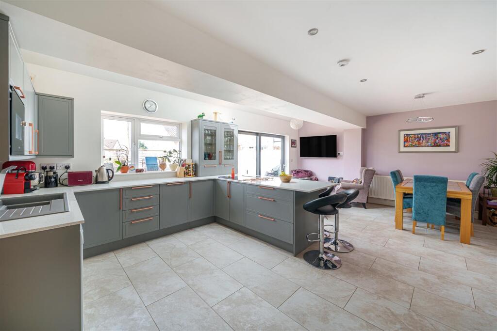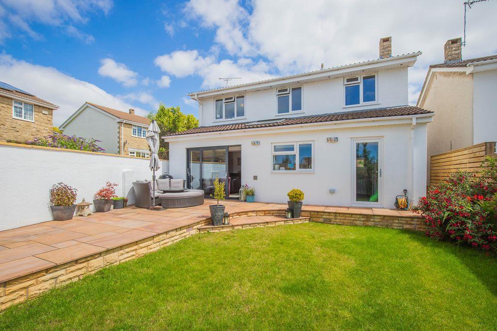Langthorn Close, Frampton Cotterell
Property Details
Bedrooms
4
Bathrooms
2
Property Type
Detached
Description
Property Details: • Type: Detached • Tenure: N/A • Floor Area: N/A
Key Features: • Open Plan Living • Extended Detached Home • En-suite & Cloakroom • Beautifully Presented • Four Bedrooms • Garage & Parking • Cul De Sac Location
Location: • Nearest Station: N/A • Distance to Station: N/A
Agent Information: • Address: 4 Flaxpits Lane, Winterbourne, Bristol, BS36 1JX
Full Description: This recently extended four bedroom home is simply stunning. Offereing that all important open plan kitchen /diner/ family room. Situated in a very popular cul de sac location at the heart of Frampton Cotterell. Call AJ homes to book your viewing.Hallway - Double glazed door to hallway, radiator, stairs rising to first floor landing and door to:Living Room - 5.77m x 4.5m - Double glazed window to front, radiator and slliding door to:Kitchen/Dining/Family Room - 6.73m x 4.6m - Double glazed window and sliding door to garden, one electrically operated Velux window. A range of wall and base units with with quartz work top over. Sink with drainer and mixer tap, space for fridge freezer, space for dishwasher. Integarted appliences include double oven, induction hob with downdraft extractor and microwave. Spot lights and tiled floor. Radiator. Under floor heating.Utility Room - 3.05m x 2.72m - Double glazed door to rear, wall and base units with worktop over. One and a half bowl sink with drainer. Space for fridge freezer space washing machine and space for tumble dryer. Spotlights, radiator and extractor. under floor heating. Door to:Cloakroom - Low level w/c , vanity hand wash basin with mixer tap and towel radiator. Under floor heating.Landing - With loft access, study area and doors to;Master Bedroom - 4.29m x 3.4m - Double glazed window to front, radiator and door to:Ensuite - 2.39m x 2.18m - Double glazed obscure window to front, suite comprising of a panneled bath with mixer tap and shower attachement, shower cubicle with mains shower, vanity hand wash basin with mixer tap. Low level w/c and towel radiator. Spotlights.Bedroom 2 - 4.39m x 2.57m - Double glazed window to front and radiator.Bedroom 3 - 3.45m x 2.82m - Double glazed window to rear and radiator.Bedroom 4 - 2.9m x 2.57m - Double glazed window to rear and radiator.Bathroom - White suite comprising of low level W/C, vanity unit with inset hand wash basin and mixer tap over, panelled bath with mains shower over, radiator and part tiled walls.Garage - Up and over garage door with light, power and wall mounted combi boilerGarden - Enclosed by wall and fencing, mainly laid to lawn, with a large patio and side access.BrochuresLangthorn Close, Frampton Cotterell
Location
Address
Langthorn Close, Frampton Cotterell
City
Frampton Cotterell
Features and Finishes
Open Plan Living, Extended Detached Home, En-suite & Cloakroom, Beautifully Presented, Four Bedrooms, Garage & Parking, Cul De Sac Location
Legal Notice
Our comprehensive database is populated by our meticulous research and analysis of public data. MirrorRealEstate strives for accuracy and we make every effort to verify the information. However, MirrorRealEstate is not liable for the use or misuse of the site's information. The information displayed on MirrorRealEstate.com is for reference only.
