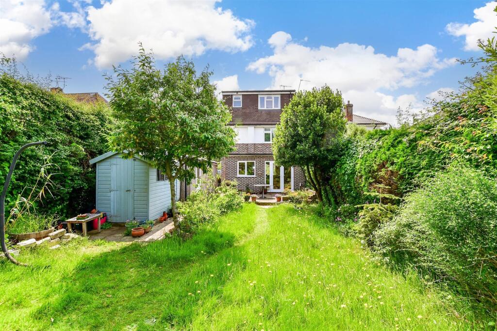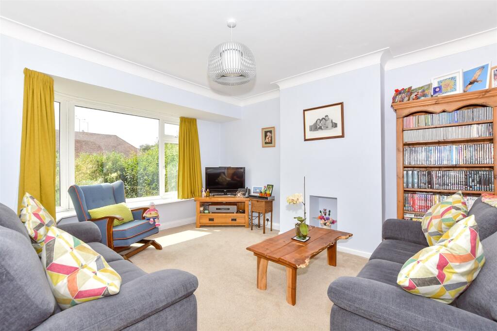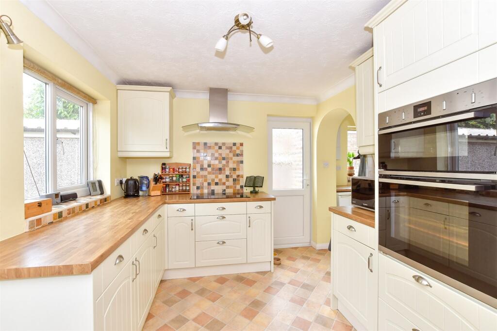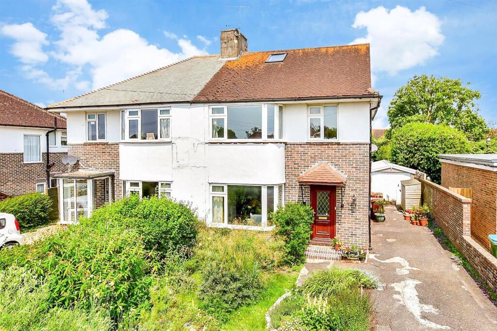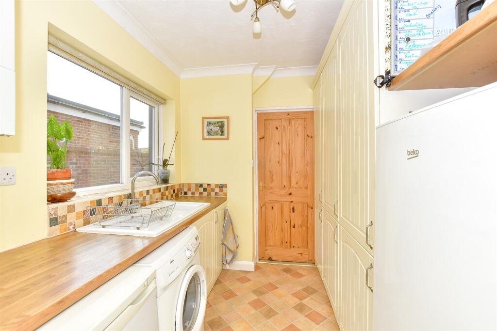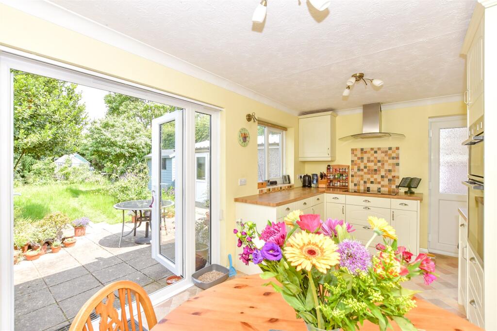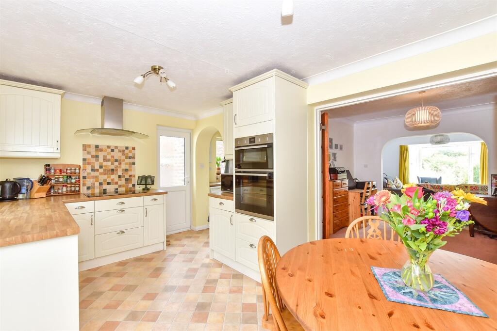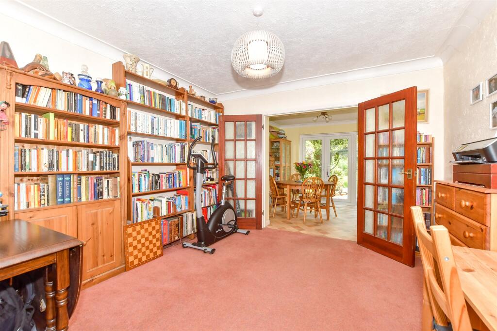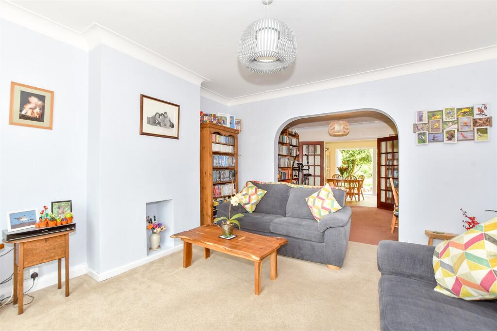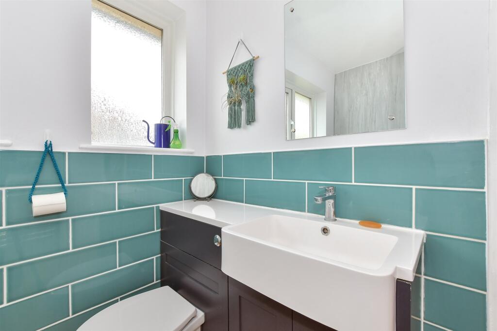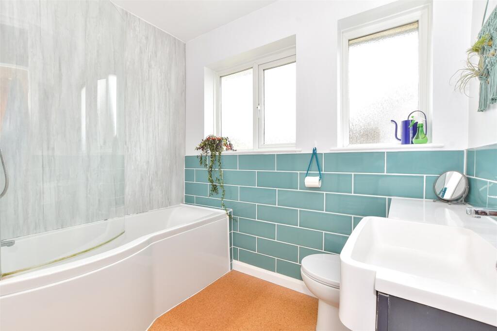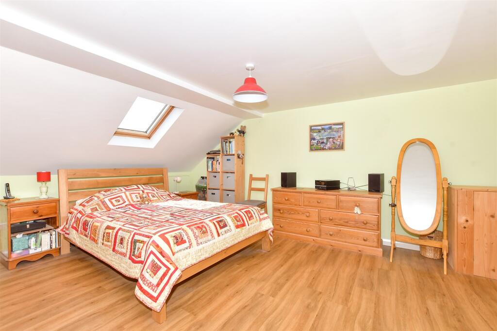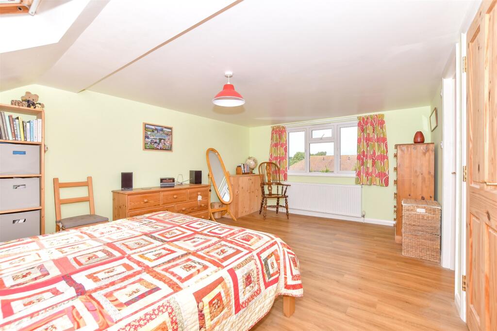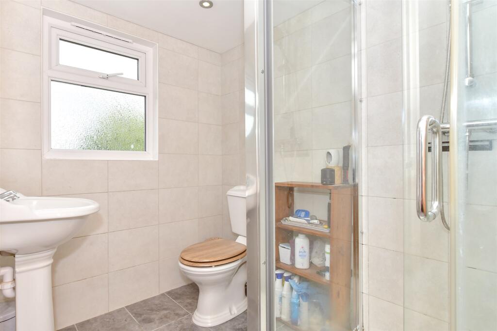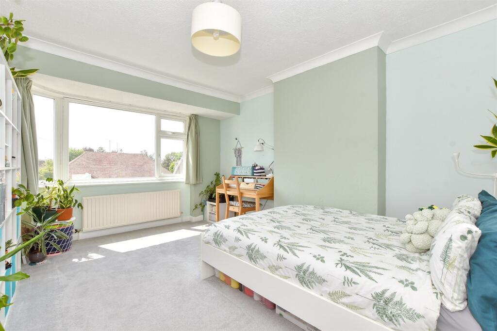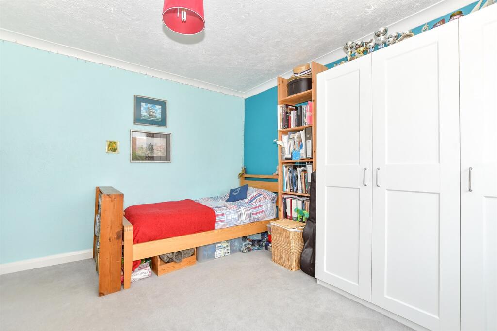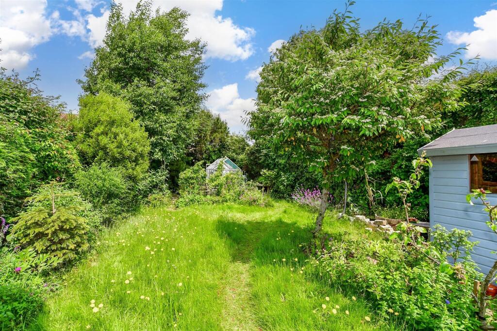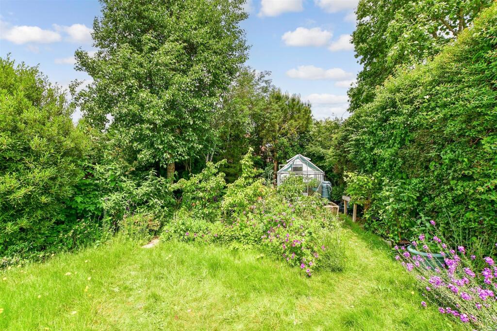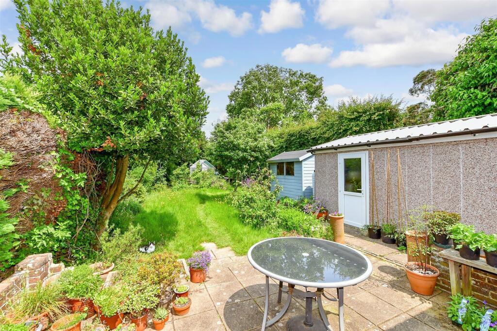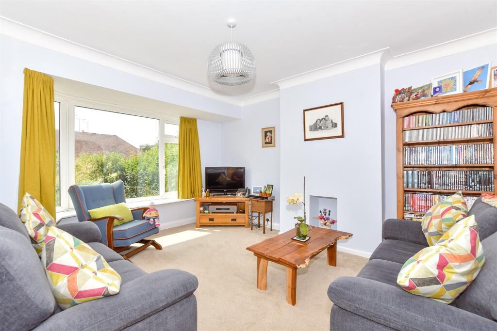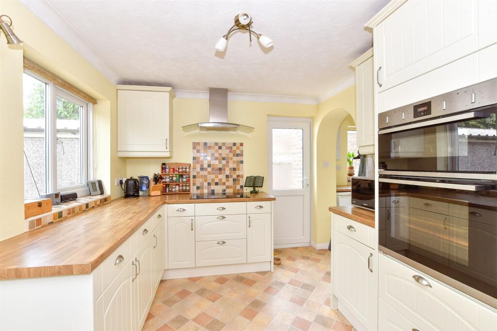Lansdowne Way, Angmering, West Sussex
Property Details
Bedrooms
4
Bathrooms
2
Property Type
Semi-Detached
Description
Property Details: • Type: Semi-Detached • Tenure: Freehold • Floor Area: N/A
Key Features: • Well presented 1930's family home • Converted loft with principal bedroom and en-suite • Mature good size rear garden • Highly sought after village location • Close to good schools for all ages • Short distance to larger supermarkets and train station
Location: • Nearest Station: N/A • Distance to Station: N/A
Agent Information: • Address: 84 The Street, Rustington, West Sussex, BN16 3NR
Full Description: This beautifully maintained and generously proportioned 1930's semi-detached home is set in one of the area's most desirable village locations - just a short walk from outstanding schools, scenic parks, and a charming village high street.Offering exceptional space both inside and out, the property features mature and lovingly cared-for front and rear gardens, with the rear garden benefiting from all day sun thanks to its peaceful, open aspect surrounded by neighbouring gardens. Ample off-road parking and a garage provide convenience for modern family living.Inside, the home is ideal for growing families and those who love to entertain. The ground floor boasts two spacious reception rooms, a utility room, WC, and a bright, well-appointed kitchen diner, perfect for hosting or everyday family life. On the first floor, you'll find two generously sized double bedrooms and a comfortable single bedroom. The loft has been professionally converted into a stunning principal suite, comprising a large main bedroom and en suite shower room.With it's perfect blend of character, space and modern comfort, this exceptional home offers a rare opportunity to settle in a thriving and welcoming village community.Room sizes:Entrance HallwayCloakroomLounge: 14'10 x 12'8 (4.52m x 3.86m)Dining Room: 11'11 x 11'7 (3.63m x 3.53m)Kitchen/Diner: 15'11 x 9'0 (4.85m x 2.75m)Utility Room: 8'9 x 7'5 (2.67m x 2.26m)LandingBedroom 2: 14'10 x 11'5 (4.52m x 3.48m)Bedroom 3: 11'11 x 11'5 (3.63m x 3.48m)Bedroom 4: 8'4 x 7'7 (2.54m x 2.31m)Family BathroomLandingBedroom 1: 18'6 x 14'5 (5.64m x 4.40m)En-suite Shower RoomFront GardenRear GardenGarageDriveway The information provided about this property does not constitute or form part of an offer or contract, nor may it be regarded as representations. All interested parties must verify accuracy and your solicitor must verify tenure/lease information, fixtures & fittings and, where the property has been extended/converted, planning/building regulation consents. All dimensions are approximate and quoted for guidance only as are floor plans which are not to scale and their accuracy cannot be confirmed. Reference to appliances and/or services does not imply that they are necessarily in working order or fit for the purpose. We are pleased to offer our customers a range of additional services to help them with moving home. None of these services are obligatory and you are free to use service providers of your choice. Current regulations require all estate agents to inform their customers of the fees they earn for recommending third party services. If you choose to use a service provider recommended by Cubitt & West, details of all referral fees can be found at the link below. If you decide to use any of our services, please be assured that this will not increase the fees you pay to our service providers, which remain as quoted directly to you.BrochuresFull PDF brochureReferral feesPrivacy policy
Location
Address
Lansdowne Way, Angmering, West Sussex
City
Angmering
Features and Finishes
Well presented 1930's family home, Converted loft with principal bedroom and en-suite, Mature good size rear garden, Highly sought after village location, Close to good schools for all ages, Short distance to larger supermarkets and train station
Legal Notice
Our comprehensive database is populated by our meticulous research and analysis of public data. MirrorRealEstate strives for accuracy and we make every effort to verify the information. However, MirrorRealEstate is not liable for the use or misuse of the site's information. The information displayed on MirrorRealEstate.com is for reference only.
