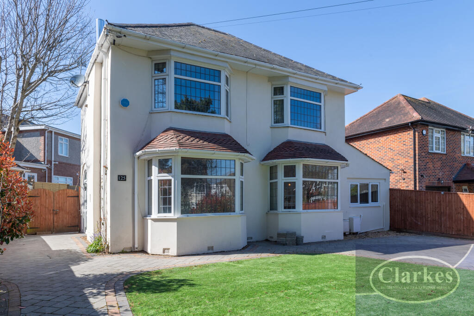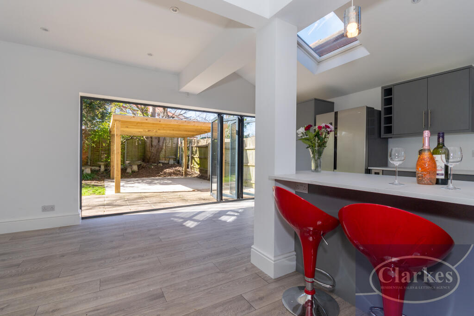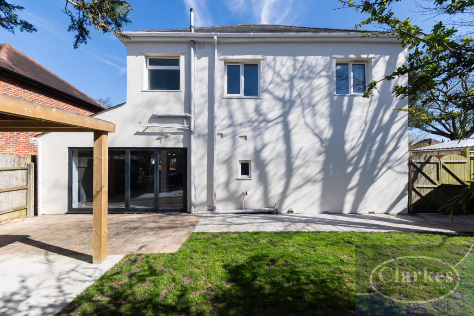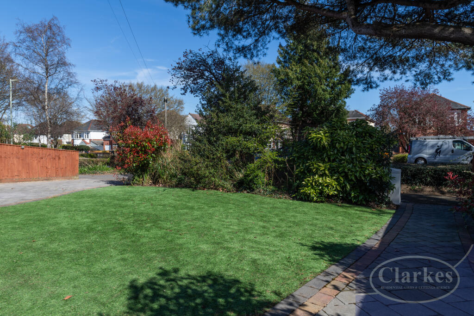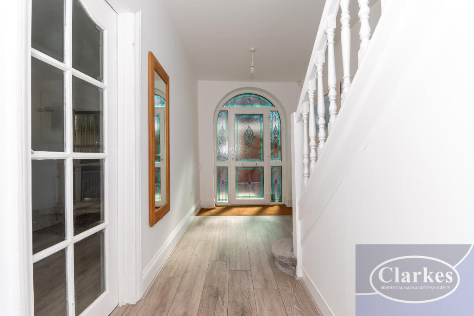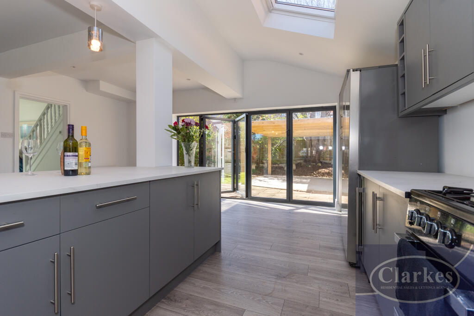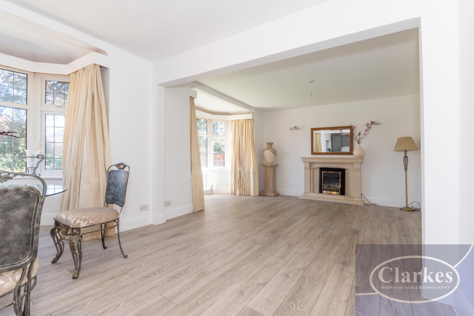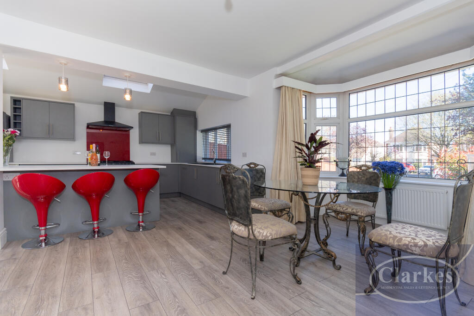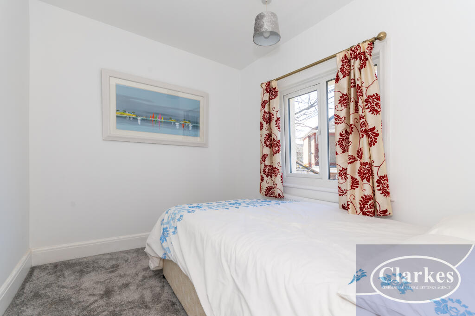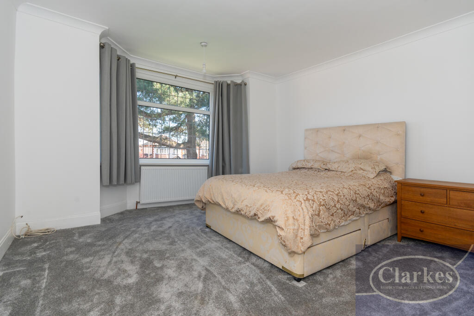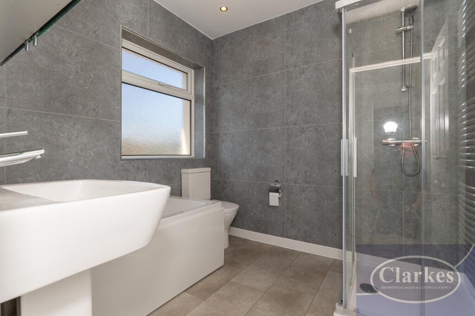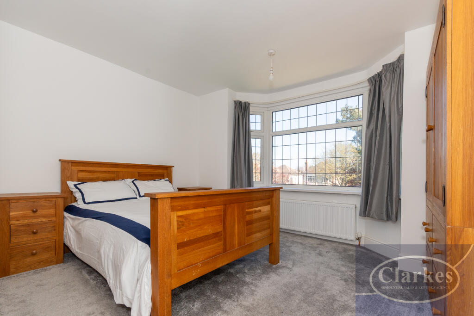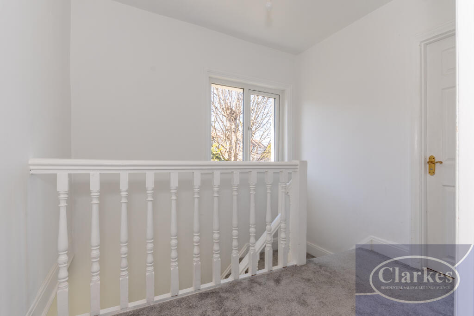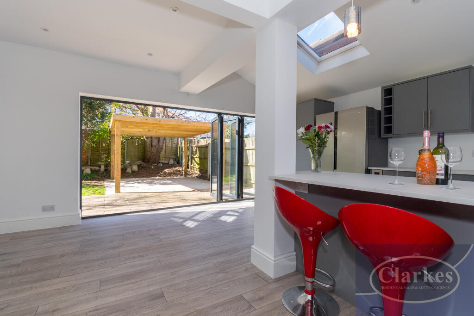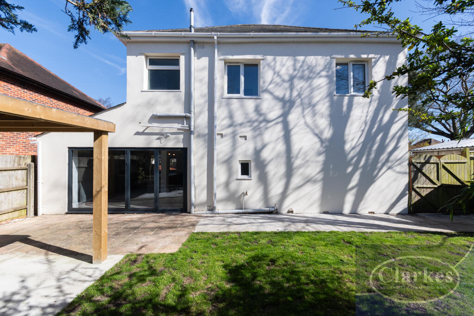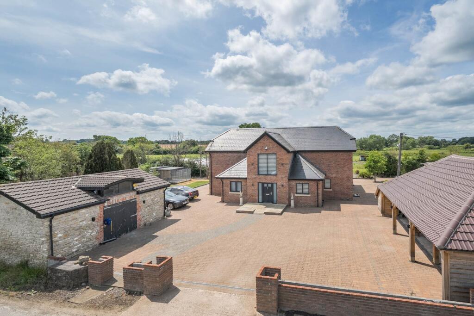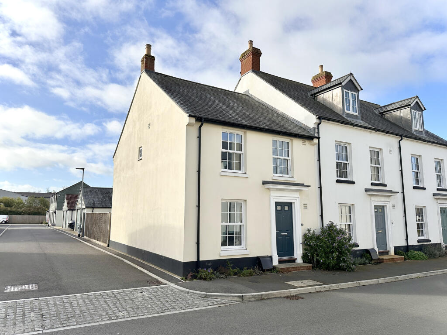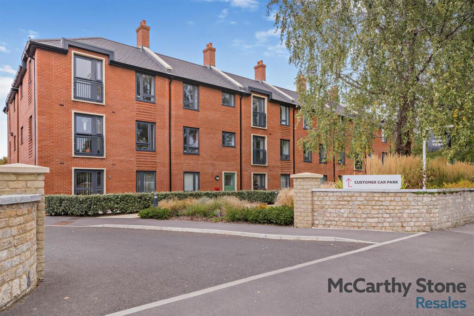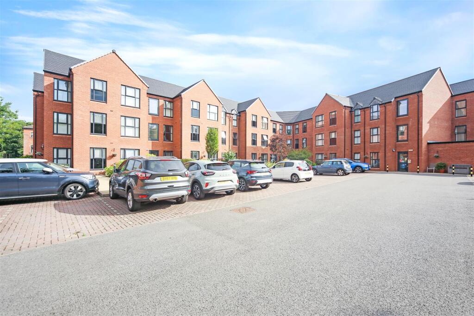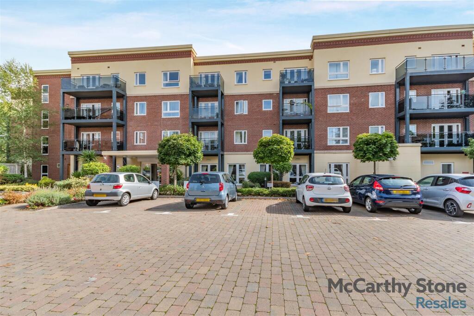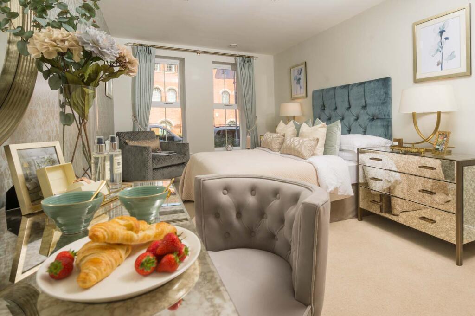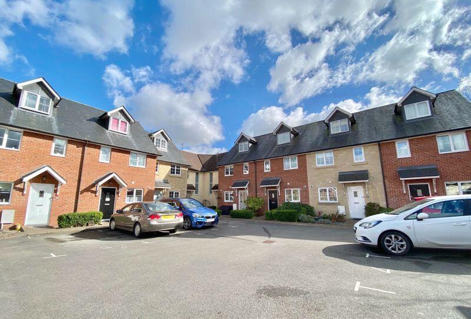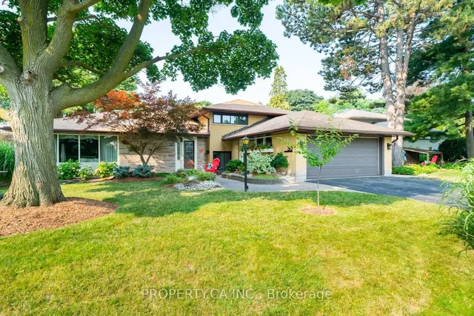LARGE 3 DOUBLE BED West Way, Bournemouth
Property Details
Bedrooms
3
Bathrooms
1
Property Type
House
Description
Property Details: • Type: House • Tenure: Freehold • Floor Area: N/A
Key Features: • THREE BEDROOM DETACHED HOUSE ON WEST WAY • NO FORWARD CHAIN • OPEN PLAN LIVING • REFURBISHED THROUGH OUT • BI-FOLD DOORS TO THE REAR GARDEN • HIGHLY SOUGHT-AFTER FAMILY LOCATION
Location: • Nearest Station: N/A • Distance to Station: N/A
Agent Information: • Address: 696 Wimborne Road, Bournemouth, BH9 2EG
Full Description: Moordown Moordown is a charming community which offers a wonderful blend of tranquility in tree lined avenues and convenience with its local shops. This area boasts a choice of excellent local schools, including Moordown St John's Church of England Primary School, Hill View Primary School, and Winton Primary School making it a popular choice for young families. You'll find a variety of amenities within close proximity, including shops, supermarkets, and local eateries. Redhill Park and Winton Recreation Ground provide picturesque settings for leisurely walks or family outings. The Stour River and Nature reserve is also within easy reach.
Property Location Located in the desirable West Way, this immaculate home is ideally situated close to top-rated grammar schools, a nature reserve, and just a 5-minute drive to Castlepoint Shopping Centre.
Key Features: *Three spacious bedrooms, tastefully refurbished with double-glazed windows.
*Modern open-plan living space comprising of living space, a dining area, a stylish kitchen, and bi-folds opening to the rear garden. Bright family bathroom having both bath and a separate shower unit.
*Stunning kitchen featuring a central island with storage and breakfast bar, integrated Washer/Dryer and Dish Washer. Large double oven and space for standing fridge freezer. Ample storage including eye level cupboards, floor storage and large pan drawers, splashbacks, and marble-effect countertops.
*Downstairs WC, white sink and toilet.
*Well-maintained rear garden, ideal for family living and entertaining. Having space with hard standing and covering ideal for constructing a garden bar /kitchen, maybe a hot tub or just some simple shaded deck seating.
*Bright entrance hall with hard wood flooring and a double-glazed front door with glass surround.
*Off-road parking with a private driveway
This stunning home is immaculate throughout, the entire house has been newly plastered, giving a fresh atmosphere and offers a perfect blend of modern living with classic charm. Early viewing is highly recommended!
All rooms have been measured with electronic laser and are approximate only. None of the services to the above property have been tested by ourselves and we cannot guarantee that the installations described in the details are in perfect working order. Clarkes Residential Sales and Lettings for themselves and for the vendors or lessors produce these brochures in good faith and are for guidance only. They do not constitute any part of a contract and are correct to the best of our knowledge at the time of going to press.Open plan living space10.7m x 617mCombining the living room, dining area and kitchen.Kitchen AreaDining areaWCBedroom OneBedroom TwoBedroom ThreeBathroom
Location
Address
LARGE 3 DOUBLE BED West Way, Bournemouth
City
Bournemouth
Features and Finishes
THREE BEDROOM DETACHED HOUSE ON WEST WAY, NO FORWARD CHAIN, OPEN PLAN LIVING, REFURBISHED THROUGH OUT, BI-FOLD DOORS TO THE REAR GARDEN, HIGHLY SOUGHT-AFTER FAMILY LOCATION
Legal Notice
Our comprehensive database is populated by our meticulous research and analysis of public data. MirrorRealEstate strives for accuracy and we make every effort to verify the information. However, MirrorRealEstate is not liable for the use or misuse of the site's information. The information displayed on MirrorRealEstate.com is for reference only.
