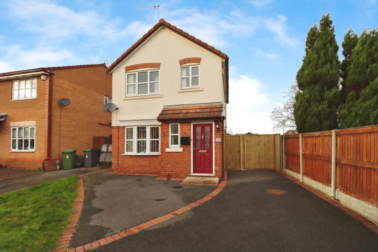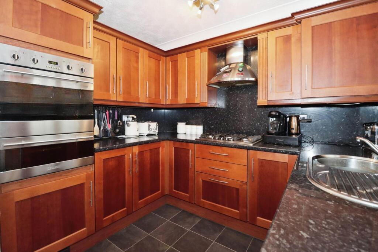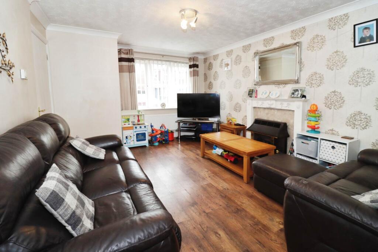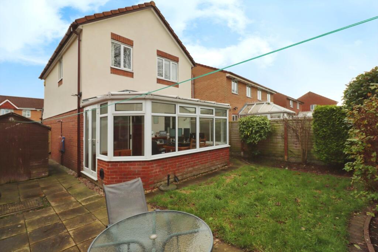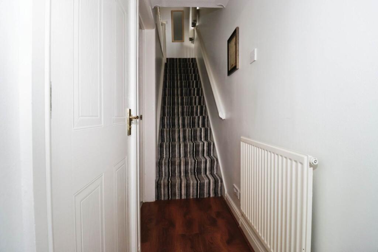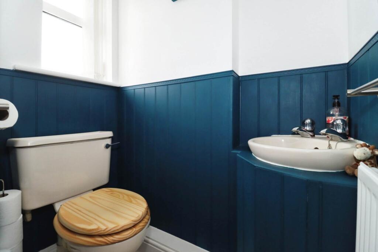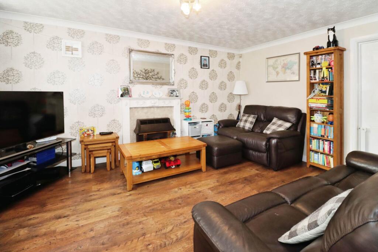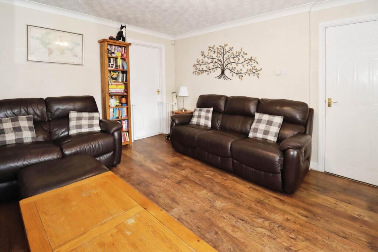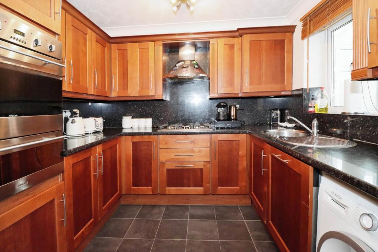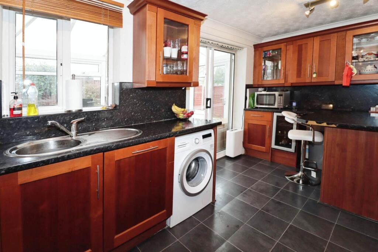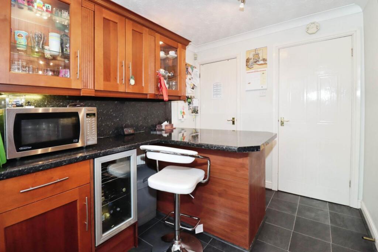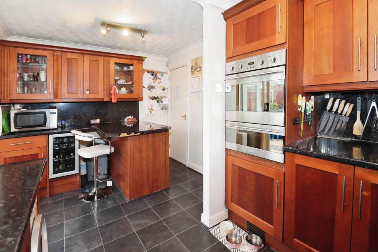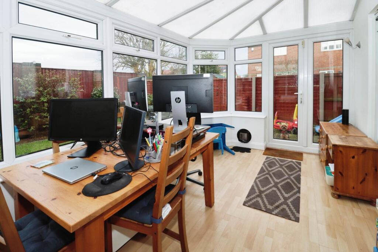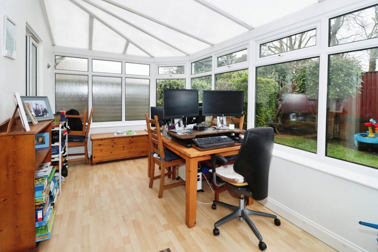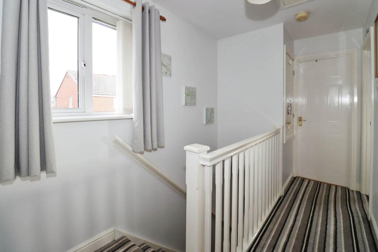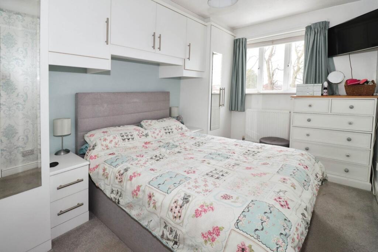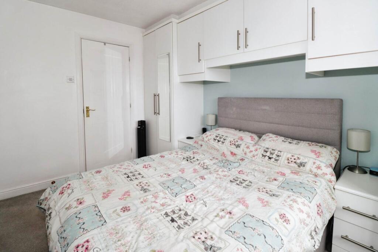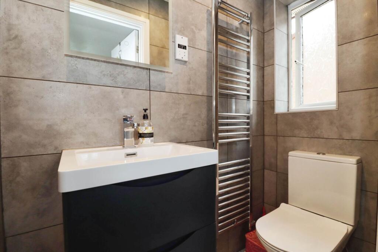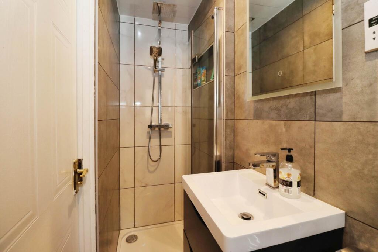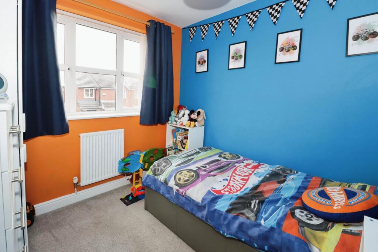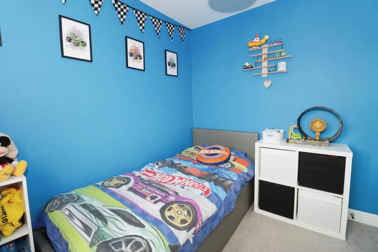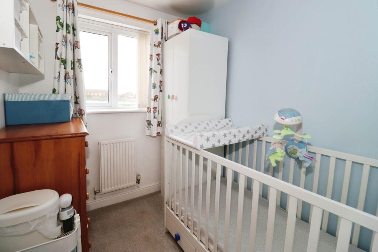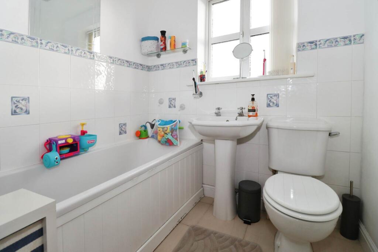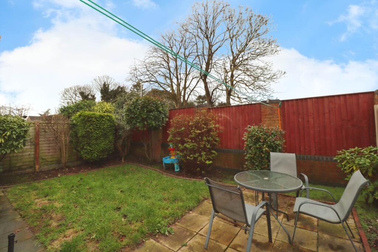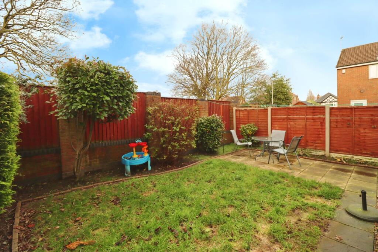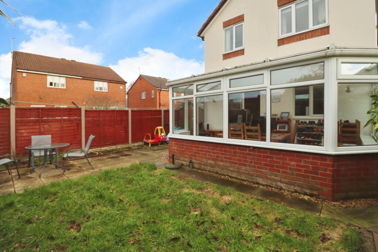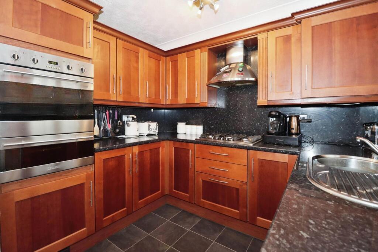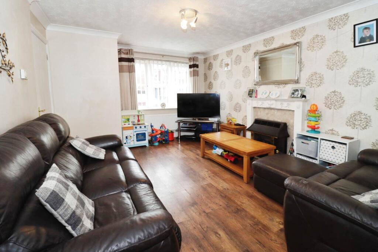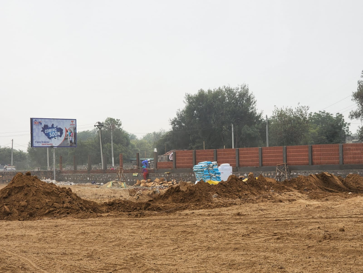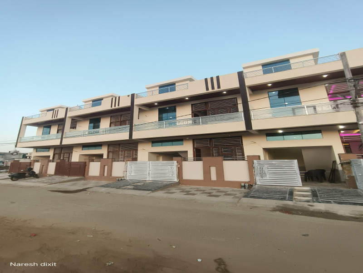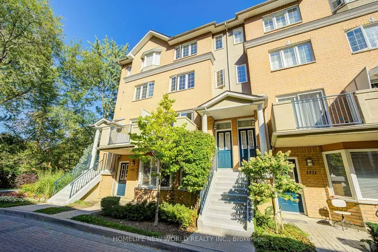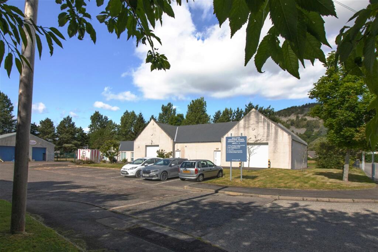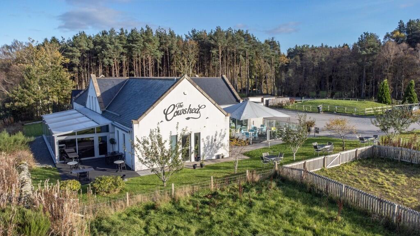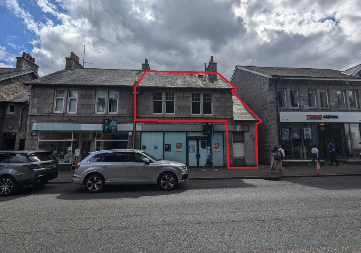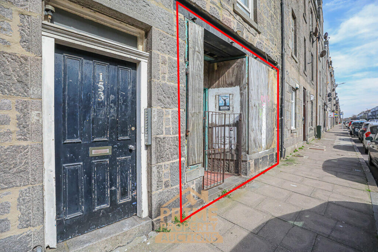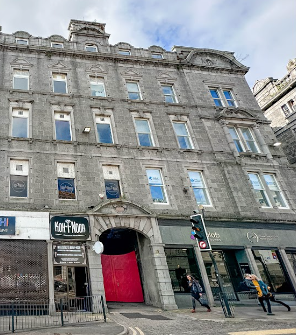Larkin Close, New Ferry
Property Details
Bedrooms
3
Bathrooms
2
Property Type
Detached
Description
Property Details: • Type: Detached • Tenure: N/A • Floor Area: N/A
Key Features: • Modern detached house in popular residential area and ready to move into • Lounge, smart fitted kitchen dining room and a conservatory • Three bedrooms, the master bedroom having an en-suite shower room • Three piece family bathroom and a handy downstairs wc • Driveway with off road parking and a delightful rear garden • uPVC double glazing and gas central heating
Location: • Nearest Station: N/A • Distance to Station: N/A
Agent Information: • Address: 6 Church Road, Bebington, CH63 7PH
Full Description: Nestled in a sought-after residential area, this modern detached home offers both comfort and convenience, just a short stroll from local shops and excellent transport links. Designed for contemporary living, the property benefits from uPVC double glazing and gas central heating. Step inside to find a welcoming hallway leading to a handy downstairs WC, a spacious lounge perfect for relaxing, and a well-appointed kitchen dining room, ideal for family meals and entertaining. A bright and airy conservatory completes the ground floor, offering additional living space with views of the garden. Upstairs, there are three well-proportioned bedrooms, including a master suite with its own en-suite shower room, along with a stylish three-piece family bathroom. Outside, the home boasts a driveway with off-road parking at the front, while the rear garden provides a lovely outdoor retreat with a patio area, perfect for enjoying warm days and al fresco dining. This delightful property is an excellent opportunity for those seeking a modern home in a thriving community. Council tax band C. Freehold. Ultrafast broadband.Hall - 8'5" (2.57m) x 2'9" (0.84m)Downstairs WC - 4'7" (1.4m) x 2'8" (0.81m)Lounge - 15'6" (4.72m) x 11'5" (3.48m)Kitchen Dining Room - 14'9" (4.5m) x 8'11" (2.72m)Conservatory - 15'0" (4.57m) x 7'11" (2.41m)Bedroom One - 12'7" (3.84m) x 8'5" (2.57m)En-Suite Shower Room - 8'5" (2.57m) x 2'10" (0.86m)Bedroom Two - 8'9" (2.67m) x 8'5" (2.57m)Bedroom Three - 7'1" (2.16m) x 6'1" (1.85m)Bathroom - 6'1" (1.85m) x 5'6" (1.68m)NoticePlease note we have not tested any apparatus, fixtures, fittings, or services. Interested parties must undertake their own investigation into the working order of these items. All measurements are approximate and photographs provided for guidance only.BrochuresBrochure 1Web Details
Location
Address
Larkin Close, New Ferry
City
New Ferry
Features and Finishes
Modern detached house in popular residential area and ready to move into, Lounge, smart fitted kitchen dining room and a conservatory, Three bedrooms, the master bedroom having an en-suite shower room, Three piece family bathroom and a handy downstairs wc, Driveway with off road parking and a delightful rear garden, uPVC double glazing and gas central heating
Legal Notice
Our comprehensive database is populated by our meticulous research and analysis of public data. MirrorRealEstate strives for accuracy and we make every effort to verify the information. However, MirrorRealEstate is not liable for the use or misuse of the site's information. The information displayed on MirrorRealEstate.com is for reference only.
