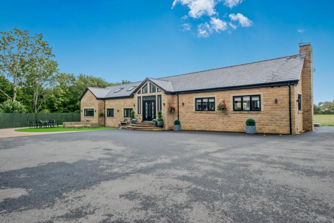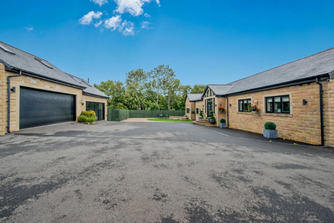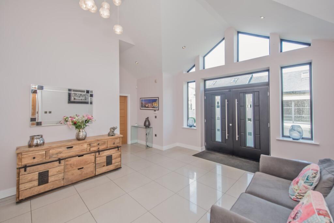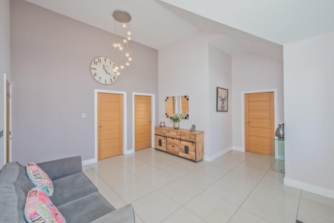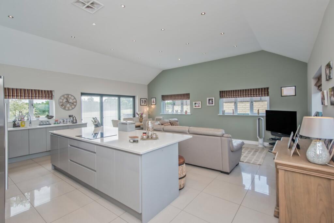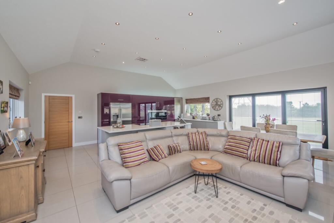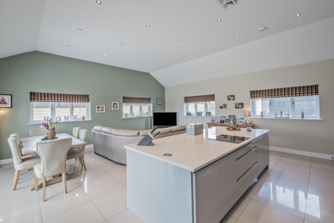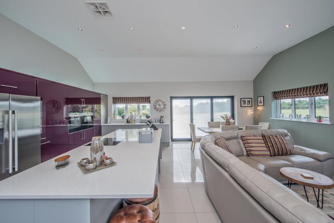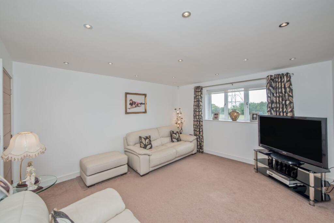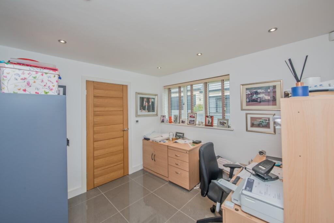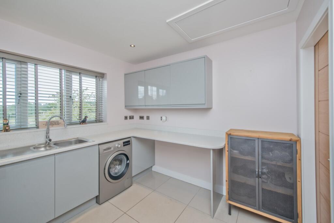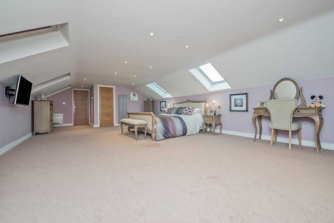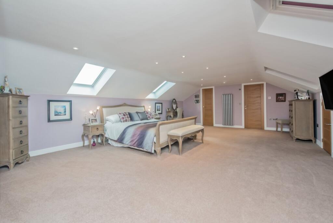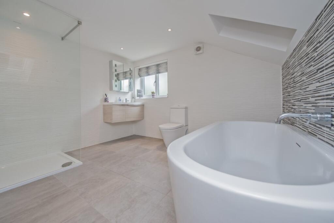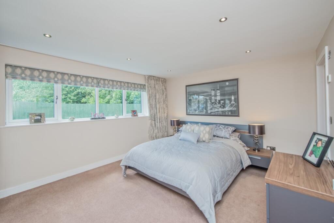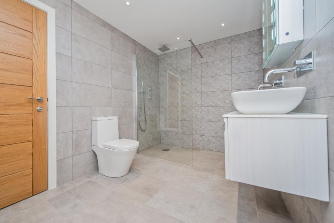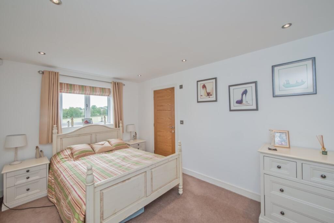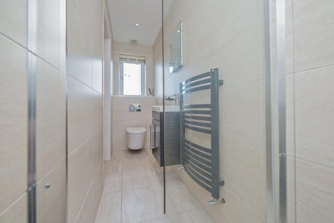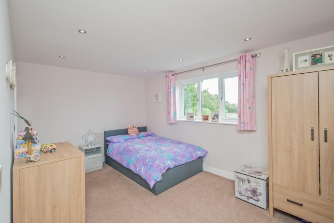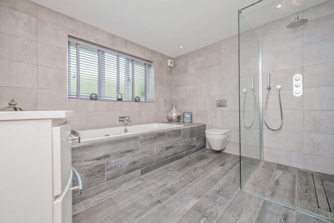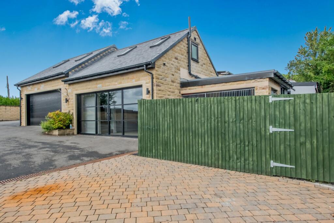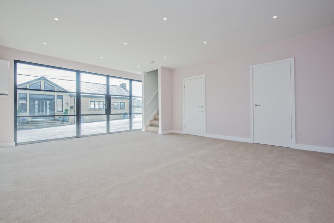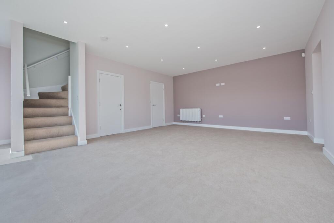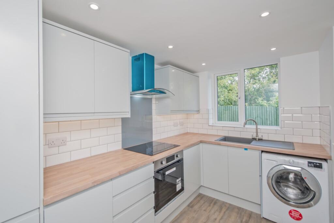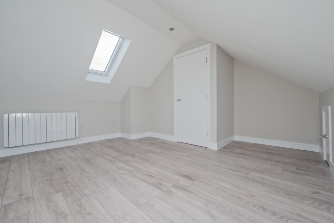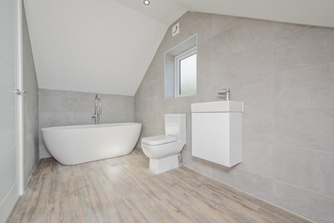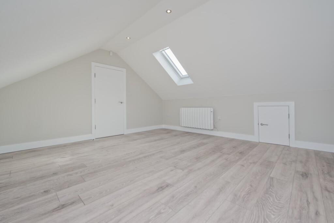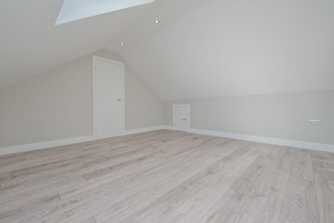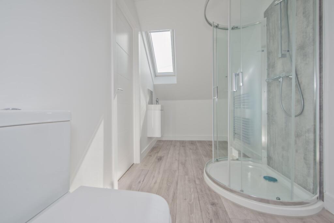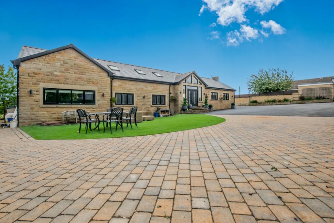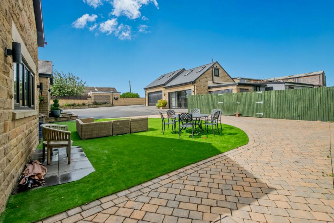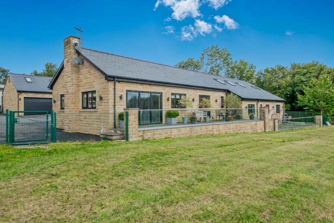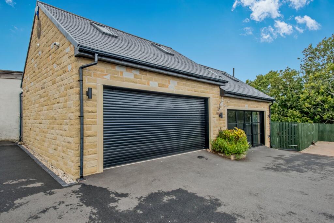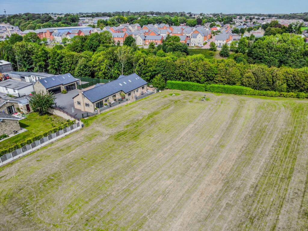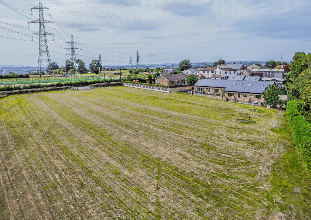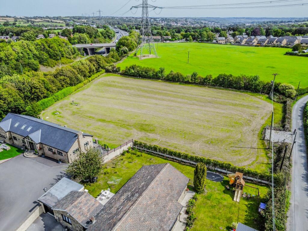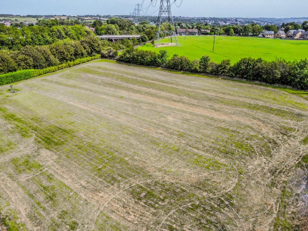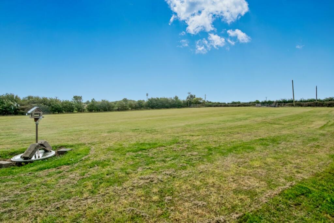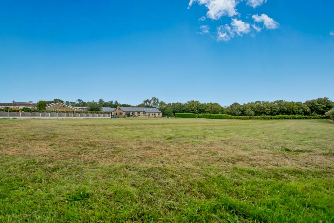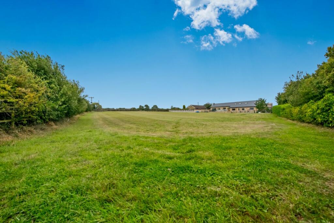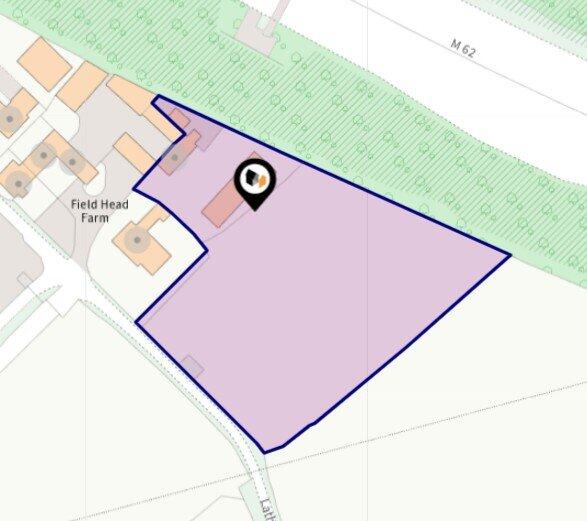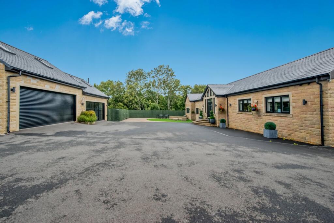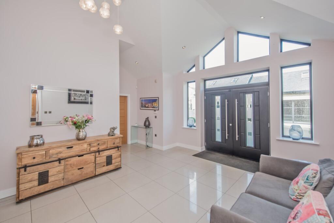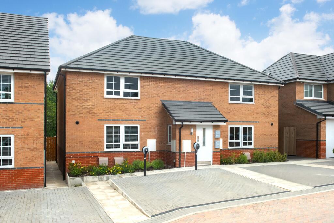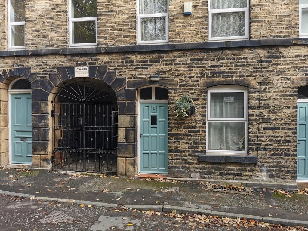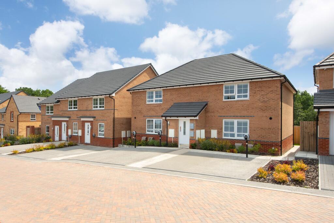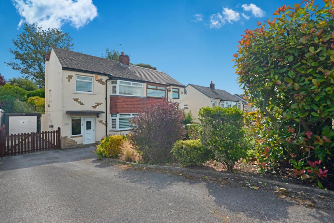Latham Lane, Gomersal, Cleckheaton, West Yorkshire, BD19
Property Details
Bedrooms
6
Bathrooms
6
Property Type
Detached
Description
Property Details: • Type: Detached • Tenure: Freehold • Floor Area: N/A
Key Features: • REASONS WHY WE LOVE THIS HOUSE • Individually designed & stone built in 2015 • Self-contained two-bedroom annex • 6 beds inc annex / 6 bathrooms • Immaculately presented throughout • Large open-plan kitchen/family room • Detached double garage • Paddock – perfect for equestrian use • Outbuilding with potential to turn to turn into Stable/workshop • Total plot approx. 1.71 acres
Location: • Nearest Station: N/A • Distance to Station: N/A
Agent Information: • Address: 704 Bradford Road, Birkenshaw, Bradford, BD11 2AU
Full Description: An exceptional family residence with self contained Annex, Outbuilding & Paddock – Set on Approx. 1.71 AcresImmaculately presented throughout, the property sits within a generous plot of approximately 1.71 acres, combining elegant interiors with extensive outdoor space in a highly desirable and sought-after location.Individually designed and built in 2015, this stunning stone built home offers 6 bedrooms including the annex, and is thoughtfully designed to accommodate both everyday living and entertaining. With outstanding level of space, versatility, and luxury that is ideal for modern family living and multi-generational needs. One of the standout features of this property is the self-contained 2 bedroom annex, offering private accommodation for guests, extended family. Outside is an enclosed paddock, ideal for equestrian use together with an outbuilding that has potential to turn into a stable/workshop. Hallway4.57m x 3.96m (15' 0" x 13' 0")As you enter the house, you are greeted with a double height hallway with twin doors and high gloss flooring.Downstairs W.CKitchen/Family Room7m x 7m (23' 0" x 23' 0")At the heart of the home is a super kitchen/family room, the central hub and perfect for hosting guests or enjoying quality time with family. The room is double height and is flooded with natural light and finished to an exceptional standard, making it both practical and stylish. Includes an extensive range of appliances and central breakfast bar. Bi folding doors to the balcony terrace.Utility Room2.74m x 2.74m (9' 0" x 9' 0")With base and wall units.Living Room4.27m x 3.66m (14' 0" x 12' 0")Office3.05m x 2.74m (10' 0" x 9' 0")Tiled flooring.Bedroom 24.27m x 2.74m (14' 0" x 9' 0")Bedroom 34.27m x 3.66m (14' 0" x 12' 0")Jack 'n' Jill En-Suite Shower Room/W.C.3.05m x 2.13m (10' 0" x 7' 0")"Jack n Jill" en suite/wet room.Bedroom 44.27m x 2.74m (14' 0" x 9' 0")En-Suite Shower Room/W.CFamily Bathroom3.05m x 2.74m (10' 0" x 9' 0")Good sized house bathroom, Jacuzzi bath and separate shower enclosure.Inner HallOpen staircase to master bedroom.1st FloorMaster Bedroom9.4m x 4.88m (30' 10" x 16' 0")A true statement of luxury, this expansive master suite offers the feel of a 5 star hotel. Beautifully designed with generous proportions, it features a stunning en suite bathroom, as well as his and hers walk-in wardrobes. The room is bathed in natural light from four Velux roof lights, each fitted with blinds for adjustable ambiance, while integrated air conditioning ensures year-round comfort.En Suite Bathroom3.05m x 2.74m (10' 0" x 9' 0")Spacious and elegant master en suite, with separate shower enclosure.AnnexSelf-contained 2 bedroom annex, thoughtfully created to offer private accommodation for guests, extended family, or rental potential / Airbnb.Living Room4.57m x 2.74m (15' 0" x 9' 0")Kitchen3.3m x 1.83m (10' 10" x 6' 0")Fully equipped stand alone fitted kitchen.Downstairs WCFirst FloorBedroom 14.22m x 3.94m (13' 10" x 12' 11")Storage into eavesEn Suite Bathroom4.22m x 1.52m (13' 10" x 5' 0")Bedroom 24.22m x 2.74m (13' 10" x 9' 0")Storage into eavesEn Suite Shower RoomOutsideAccess via electric gates, the extensive grounds provide plenty of outdoor space for recreation. Ample parking. for several cars/vehicles. Double Garage and further parking/storage. Private seating/relaxing, with artificial grass, and sweeping block paving. At the back, overlooking the paddock is a lovely balcony terrace.PaddockOutside is an enclosed paddock, ideal for equestrian use together with a stable/workshop. Has 2 access points, from Latham Lane and from the rear of the property.Stable/Workshop6.1m x 4.27m (20' 0" x 14' 0")Please NoteIf you proceed with an offer on this property we are obliged to undertake mandatory Anti Money Laundering checks on behalf of HMRC. All estate agents have to do this by law and we outsource this process to our compliance partners Credas who charge a fee for this service.BrochuresParticulars
Location
Address
Latham Lane, Gomersal, Cleckheaton, West Yorkshire, BD19
City
Dewsbury
Features and Finishes
REASONS WHY WE LOVE THIS HOUSE, Individually designed & stone built in 2015, Self-contained two-bedroom annex, 6 beds inc annex / 6 bathrooms, Immaculately presented throughout, Large open-plan kitchen/family room, Detached double garage, Paddock – perfect for equestrian use, Outbuilding with potential to turn to turn into Stable/workshop, Total plot approx. 1.71 acres
Legal Notice
Our comprehensive database is populated by our meticulous research and analysis of public data. MirrorRealEstate strives for accuracy and we make every effort to verify the information. However, MirrorRealEstate is not liable for the use or misuse of the site's information. The information displayed on MirrorRealEstate.com is for reference only.
