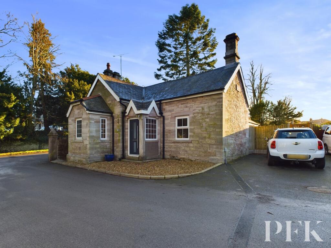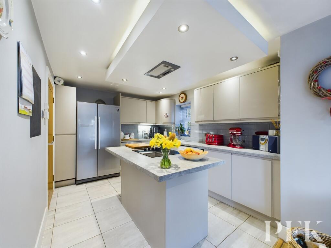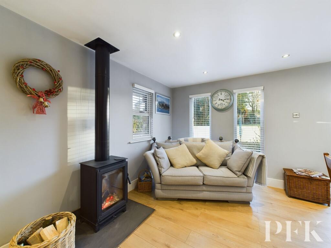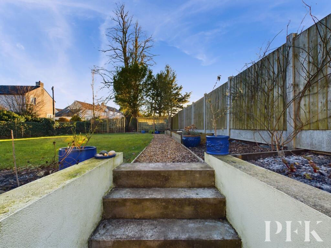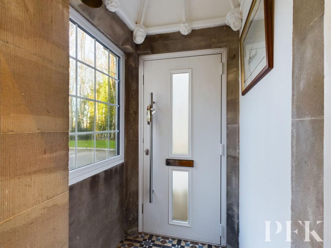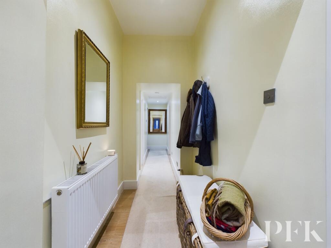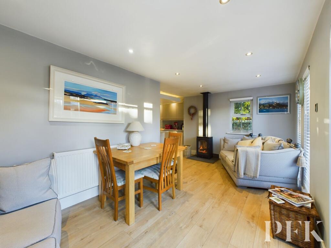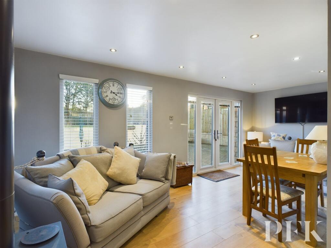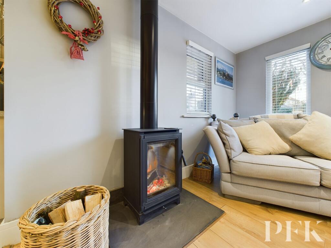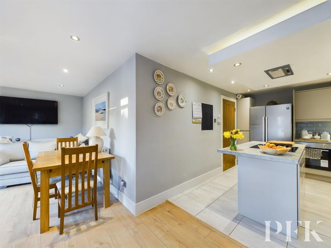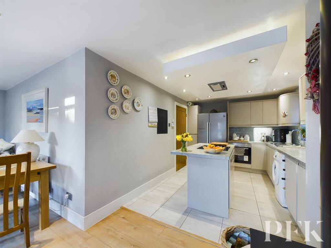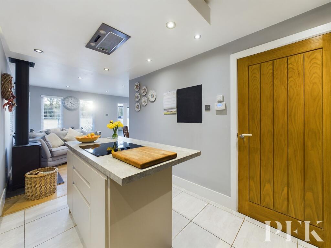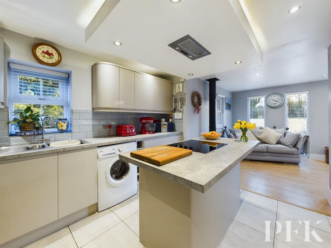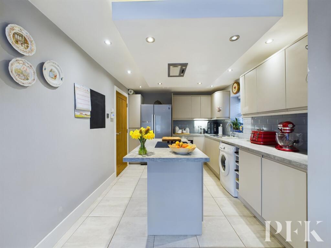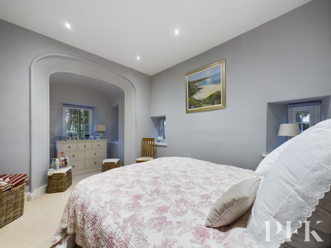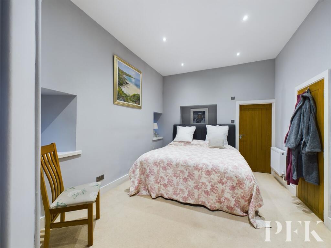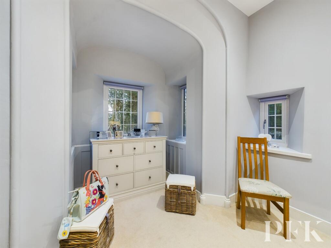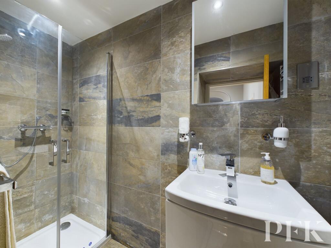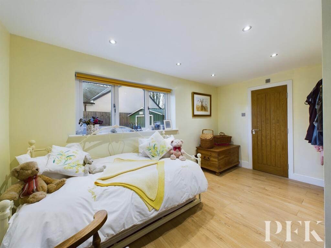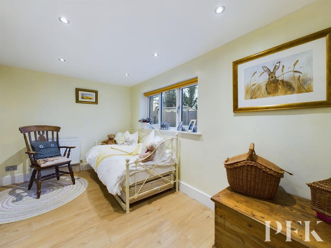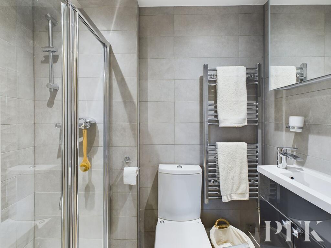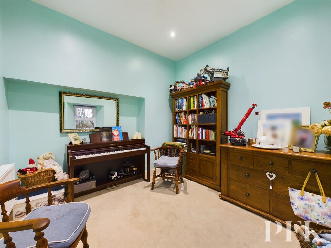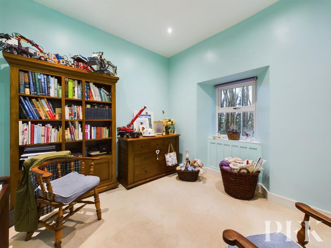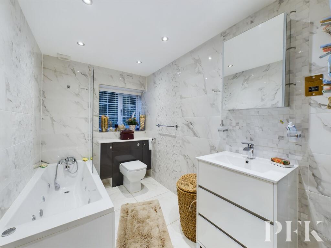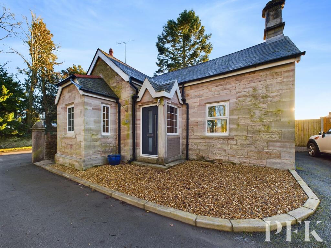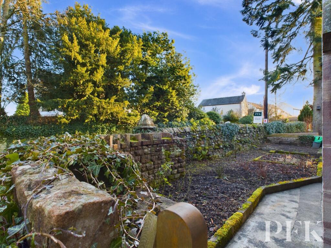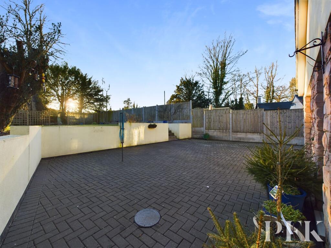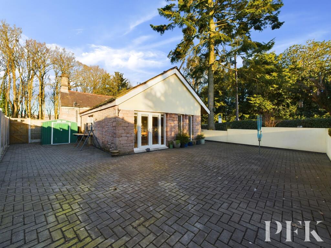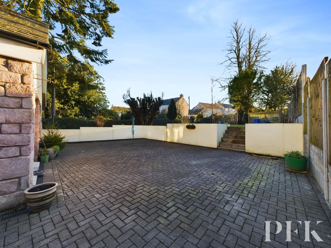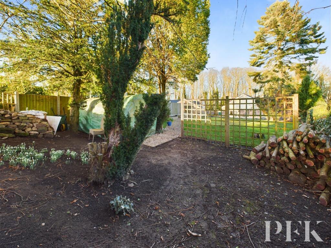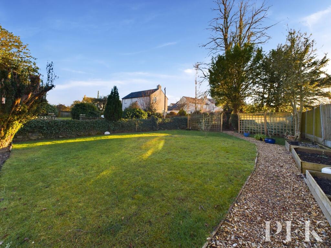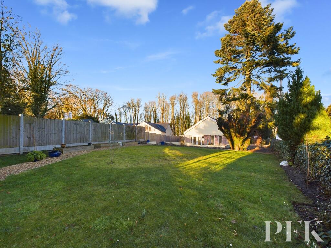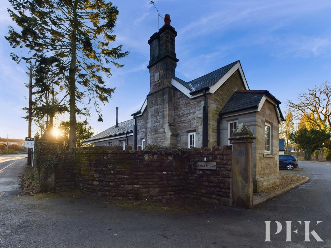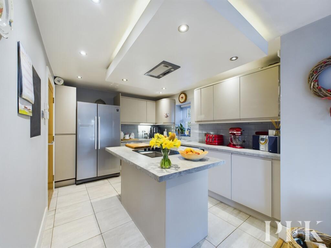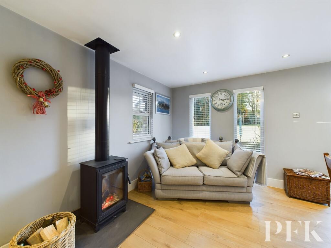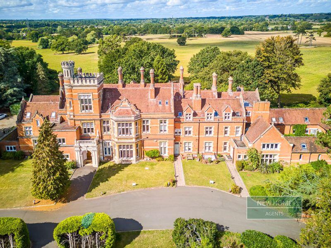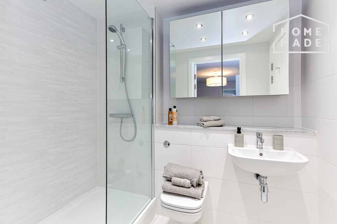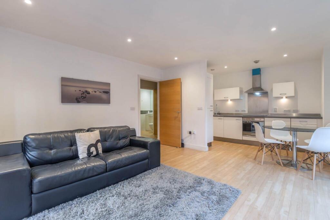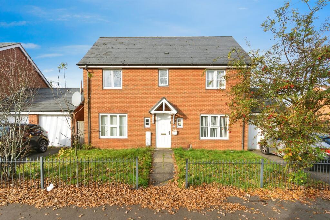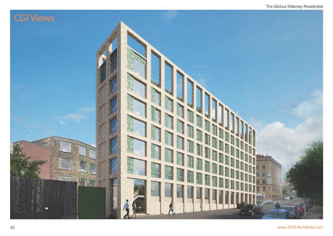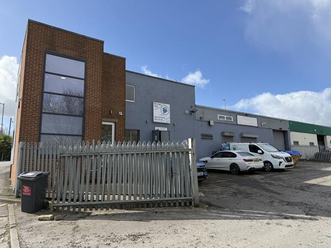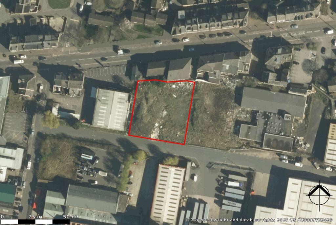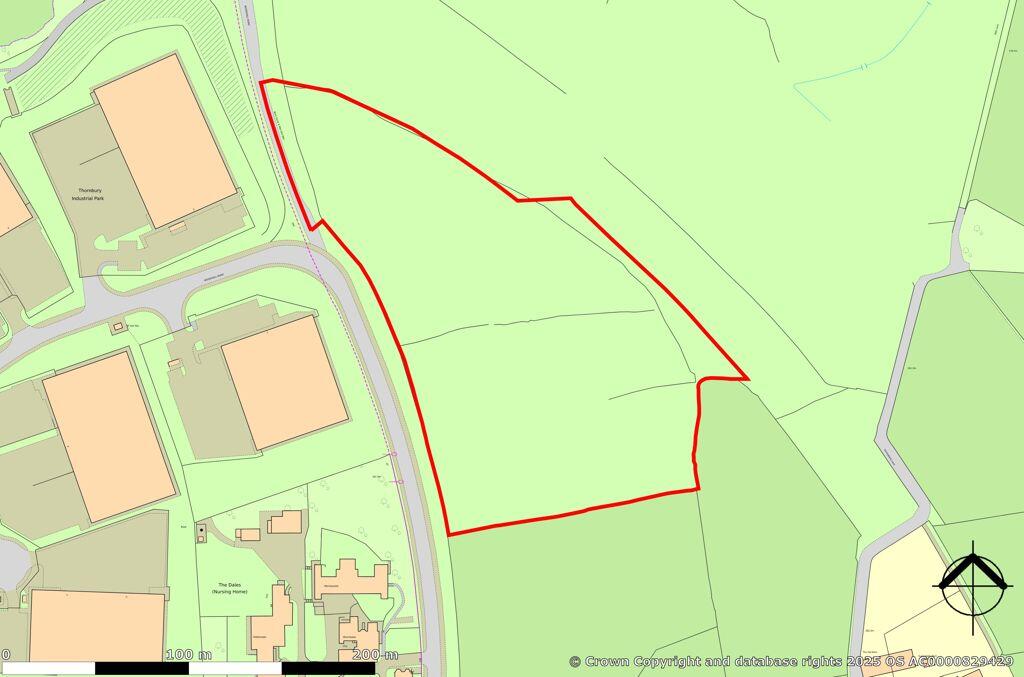Laurel Mount, Bolton, CA16
Property Details
Bedrooms
3
Bathrooms
3
Property Type
Detached Bungalow
Description
Property Details: • Type: Detached Bungalow • Tenure: N/A • Floor Area: N/A
Key Features: • Stunning detached property • Former Victorian Gate Lodge • Three bedrooms two with ensuite facilities • Expansive landscaped garden • Beautiful open plan living/dining/kitchen • Charming accommodation • Ample parking • Desirable village location • Nearby amenities including Primary School and Public House
Location: • Nearest Station: N/A • Distance to Station: N/A
Agent Information: • Address: Devonshire Chambers, Devonshire Street, Penrith, CA11 7SS
Full Description: Nestled within a desirable village location, this stunning detached property boasts the charm and character of a former Victorian Gate Lodge. Renovated throughout and set within an expansive landscaped garden, this 3-bedroom bungalow offers a unique opportunity to own a piece of local history. The accommodation is thoughtfully laid out, with three bedrooms, two equipped with ensuite facilities, providing ample space for comfortable living along with a stunning family bathroom. The open plan living/dining/kitchen area is beautifully designed, offering a seamless flow between spaces ideal for modern living. Step outside and be captivated by the deceptively private and generous gardens surrounding the property. Lovingly landscaped by the current owner, the garden is a true sanctuary, boasting a variety of features to enjoy. From the flower beds to the expansive block paved patio, every corner offers a new delight to explore. Ascend the steps to the large lawn, bordered by raised beds and complemented by discreet elements like the poly tunnel and hedgehog house. The property also features ample parking, ensuring convenience for residents. With nearby amenities including a Primary School and Public House, this property offers both tranquility, comfort and accessibility in equal measure. Don't miss your chance to make this exceptional property your new home.EPC Rating: EEntrance PorchWith original detailing to the ceiling and a uPVC door providing access, this is a useful entrance with tiled flooring, side aspect window and wooden, part glazed door leading into the hallway.HallwayA welcoming hallway, fitted with hardwood flooring and providing access to all accommodation via solid wood doors. Radiator fitted.Living Room5.84m x 2.66mA lovely bright room, complete with a delightful wood burning stove which provides a focal point to the room. Tall windows and patio doors allow light to stream in with the latter providing access to the rear garden. Wooden flooring runs through this room and accommodates both living and dining furniture whilst opening up through to the kitchen.Kitchen2.81m x 4.21mFitted with a range of contemporary wall and base units along with a useful island and topped with a complementary worksurface and tiled splashbacks. Integrated appliances include a hob with extractor fan above, cooker and space for a fridge freezer and washing machine. A stainless steel 1.5 sink with drainer and mixer taps sits below the side aspect window and the flooring is tiled.Bedroom 13.18m x 5.03mBeautiful double bedroom offering an abundance of character, with a feature square bay window to front with an arch over, windows to the side aspect, oak flooring, access to ensuite shower room.EnsuiteModern suite comprising a fully-tiled shower cubicle, wash hand basin with vanity beneath, heated towel rail, attractivetiled surround and flooring.Bedroom 22.22m x 4.28mA lovely bright L shaped room with window to the side aspect, oak flooring, access to ensuite.Ensuite 2Comprising a three-piece suite including WC, basin with vanity unit and fully tiled shower cubicle. Attractive tiled walls and flooring.Bedroom 33.14m x 3.08mFront aspect double room, currently utilised as a hobby room. Carpeted.BathroomSpacious bathroom comprising spa bath with shower over, WC, vanity wash hand basin, window to side, heated towel rail, stunning marble effect tiles to walls and floor.ServicesMains electricity, water & drainage. Calor gas central heating and double glazing installed throughout. Please note: The mention of any appliances/services within these particulars does not imply that they are in full and efficient working order.Please note: there is a Communal Charge payable of £28 per month and this is for the maintenance of the road and green spaces.Referrals & Other PaymentsPFK work with preferred providers for certain services necessary for a house sale or purchase. Our providers price their products competitively, however you are under no obligation to use their services and may wish to compare them against other providers. Should you choose to utilise them PFK will receive a referral fee : Napthens LLP, Bendles LLP, Scott Duff & Co, Knights PLC, Newtons Ltd - completion of sale or purchase - £120 to £210 per transaction; Emma Harrison Financial Services – arrangement of mortgage & other products/insurances - average referral fee earned in 2023 was £222.00; M & G EPCs Ltd - EPC/Floorplan Referrals - EPC & Floorplan £35.00, EPC only £24.00, Floorplan only £6.00. All figures quoted are inclusive of VAT.DirectionsFrom Penrith take the A66 East towards Appleby. After passing through Kirkby Thore take the next right, signposted Bolton. Cross over the river and as you come up the hill into the village, the entrance to Eden Grove can be found on your right and the property is the first one on the left.Front GardenAn attractive graveled area sits to the front of the property and a pathway with wooden gate fitted provides access to the side and rear garden.GardenA deceptively private and very generous gardens extends from the side of the property to the rear and houses an array of delights. Having been lovingly and painstakingly landscaped by the current owner, the garden is a real asset to the property, from the flower beds that sit to the side of the property, to the expansive block paved patio making for an excellent entertaining area, along with steps leading to the large lawn which is flanked to one side by raised beds and the discreetly positioned poly tunnel and hedgehog house; there is much to enjoy in this beautiful garden.Parking - Off streetParking is situated to the side of the property.BrochuresBrochure 1
Location
Address
Laurel Mount, Bolton, CA16
City
Leeds
Features and Finishes
Stunning detached property, Former Victorian Gate Lodge, Three bedrooms two with ensuite facilities, Expansive landscaped garden, Beautiful open plan living/dining/kitchen, Charming accommodation, Ample parking, Desirable village location, Nearby amenities including Primary School and Public House
Legal Notice
Our comprehensive database is populated by our meticulous research and analysis of public data. MirrorRealEstate strives for accuracy and we make every effort to verify the information. However, MirrorRealEstate is not liable for the use or misuse of the site's information. The information displayed on MirrorRealEstate.com is for reference only.
