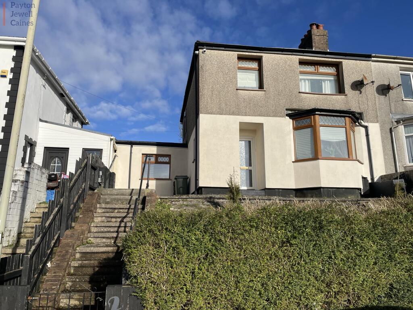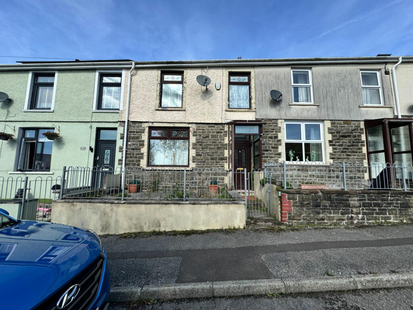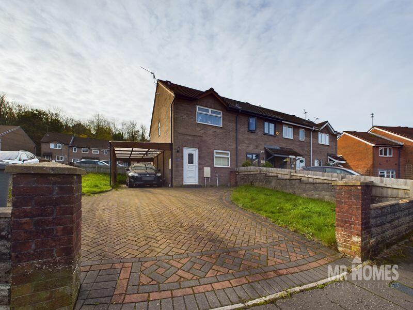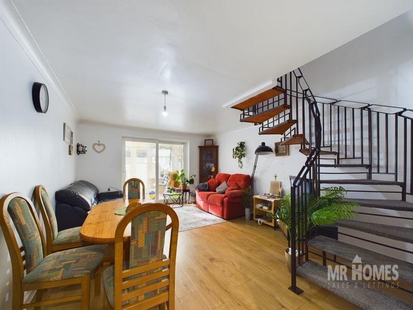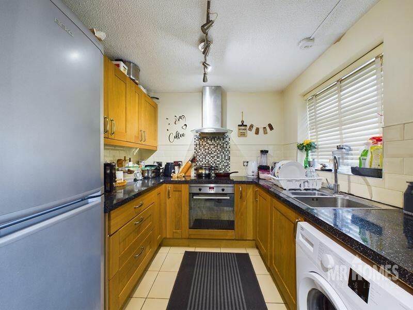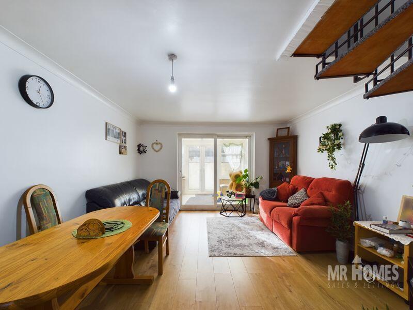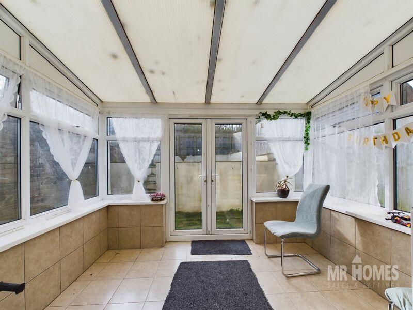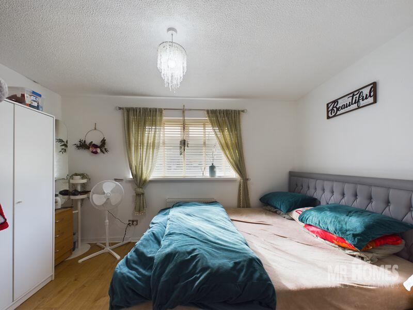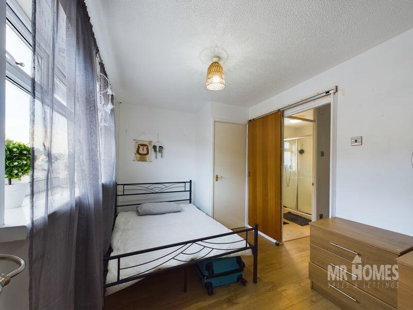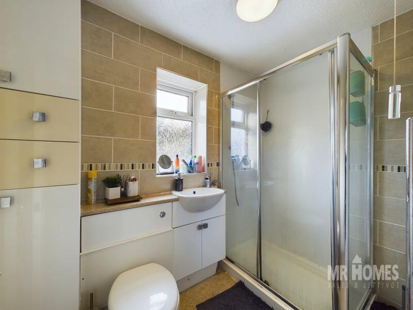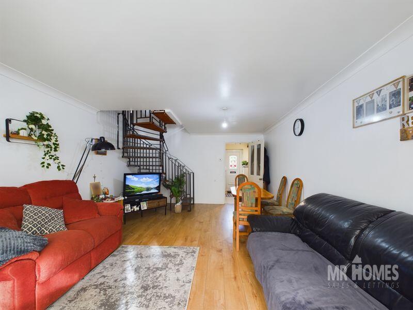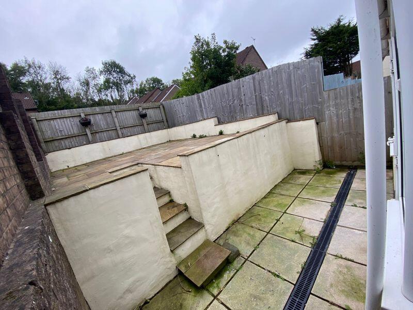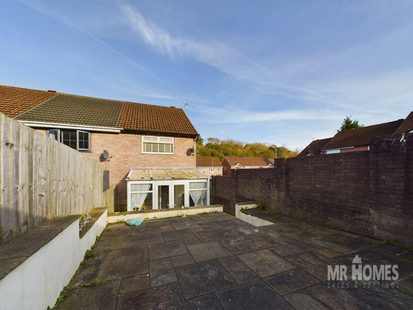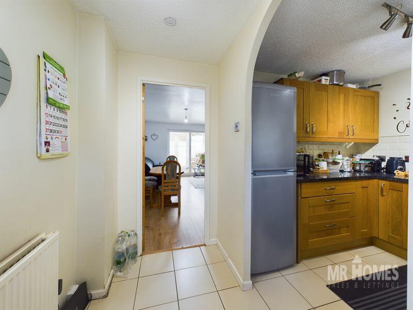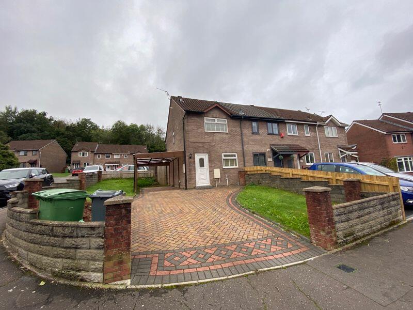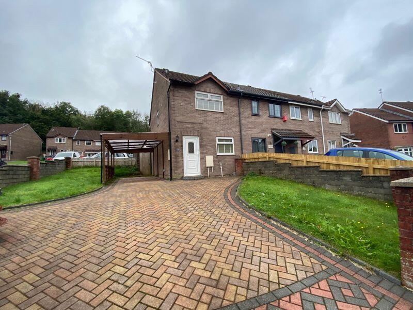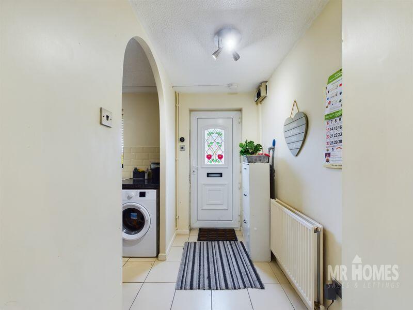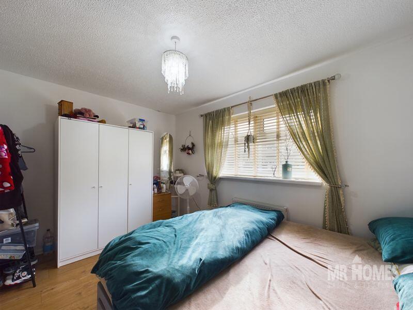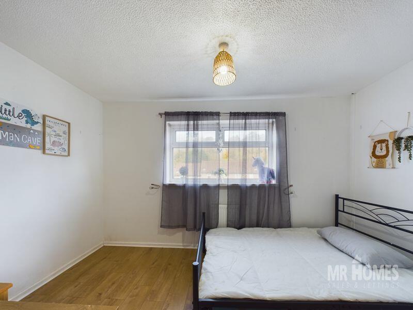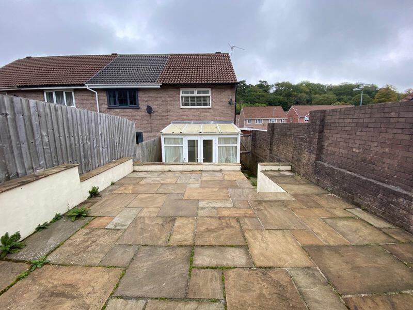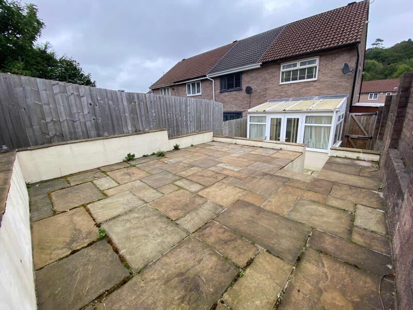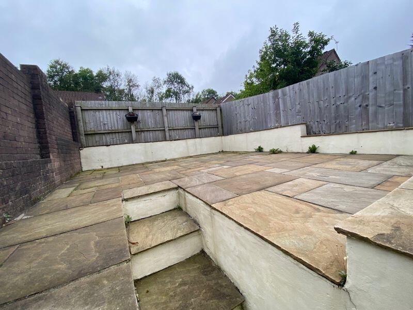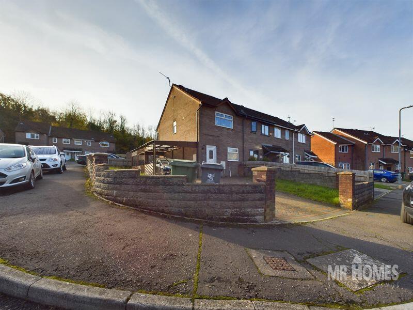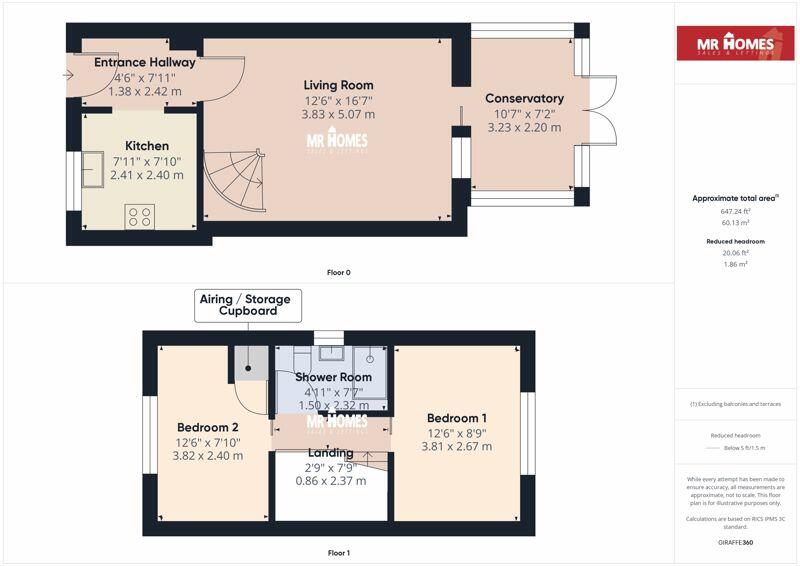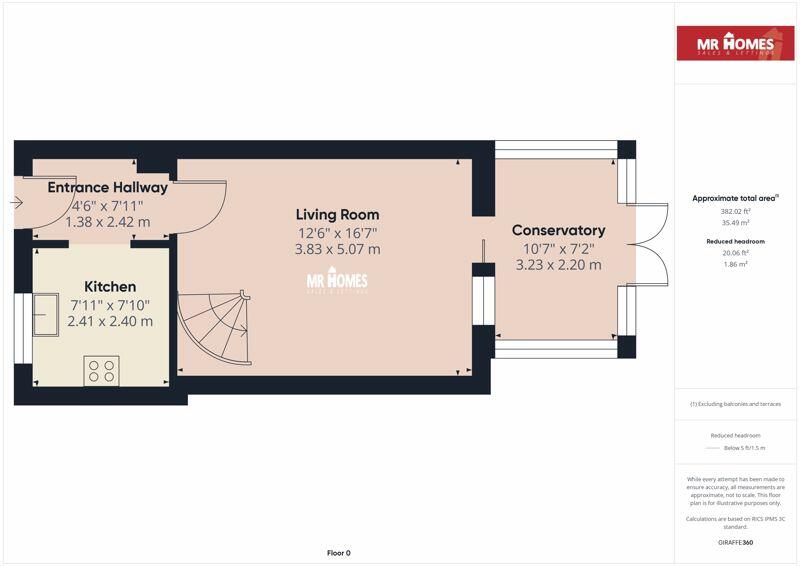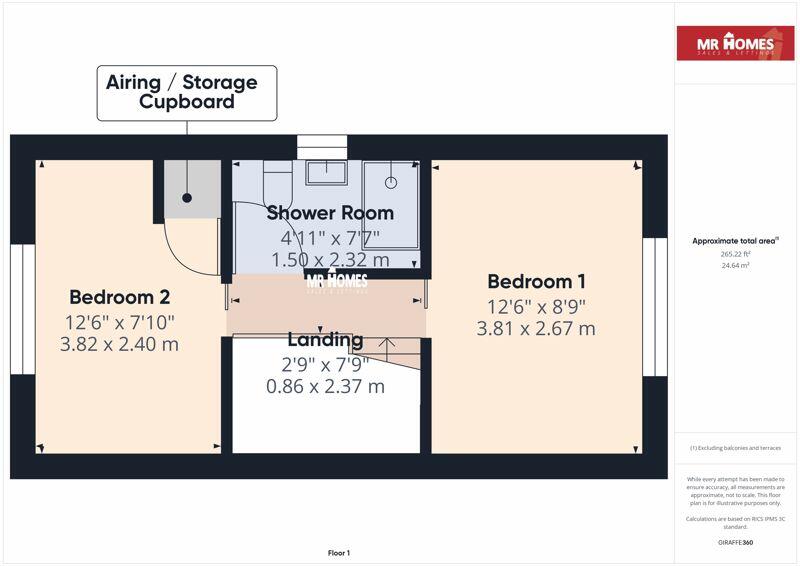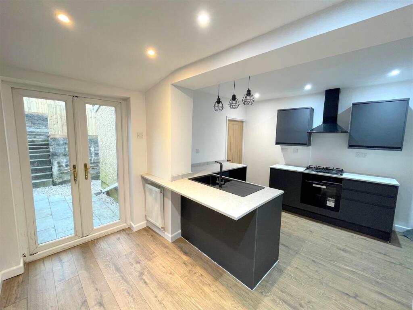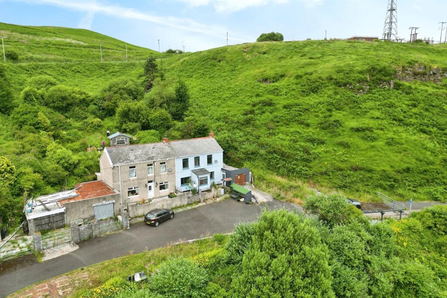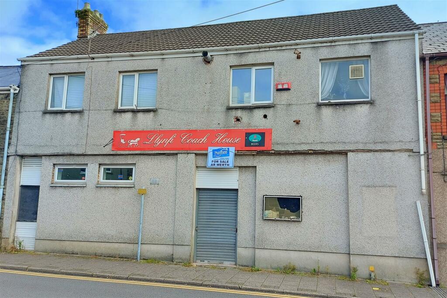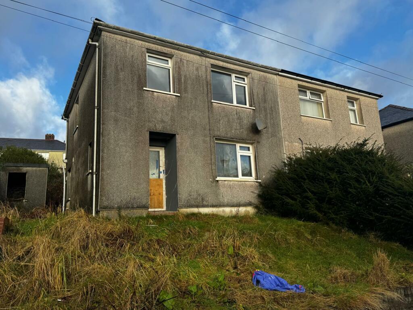Lauriston Park, Caerau, Cardiff CF5 5QA
For Sale : GBP 210000
Details
Bed Rooms
2
Bath Rooms
1
Property Type
End of Terrace
Description
Property Details: • Type: End of Terrace • Tenure: N/A • Floor Area: N/A
Key Features: • NO CHAIN - 2-BED END-OF-LINK HOUSE • LARGE CORNER PLOT • MODERN KITCHEN • SPACIOUS LIVING ROOM • CONSERVATORY • 2x DOUBLE BEDROOMS • MODERN SHOWER ROOM • LARGE 'BRICK-PAVED' DRIVEWAY & CARPORT • FRONT & SIDE GARDENS - ENCLOSED TWO-TIERED REAR GARDEN • FREEHOLD
Location: • Nearest Station: N/A • Distance to Station: N/A
Agent Information: • Address: Homes House 253 Cowbridge Road West Cardiff CF5 5TD
Full Description: *** Guide Price: £210,000 to £220,000 *** NO CHAIN - 2x DOUBLE BED END-OF-LINK PROPERTY - IDEAL STARTER HOME - LARGE CORNER PLOT - MODERN KITCHEN & SHOWER ROOM - SPACIOUS LIVING/DINING ROOM - CONSERVATORY - LARGE 'BRICK-PAVED' PRIVATE DRIVEWAY & CARPORT - FRONT & SIDE GARDENS - ENCLOSED TWO-TIERED REAR GARDEN (LOW-MAINTENANCE) - uPVC D/G WINDOWS & GAS C/H with COMBI-BOILER - FREEHOLD. MR HOMES are very pleased to Offer FOR SALE this 2-Bedroom End-of-Link Property comprising in brief: Entrance Hallway, Archway to Modern Kitchen, Spacious Living/Dining Room, Conservatory, Spiral Staircase to the 1st Floor Landing, Bedroom 1 with Sliding Door, Bedroom 2 with Sliding Door & Airing/Storage Cupboard & Family Shower Room. The Large Front & Side Gardens are Enclosed. Large Brick-Paved Driveway to Front & Carport to Side. Lockable Side Gate Accessing the The Two-Tiered Rear Garden which is Low-Maintenance & Enclosed. uPVC Double Glazing Windows & Gas Central Heating Powered by a Combi-Boiler. EPC Rating = C. & Council Tax Band = C. Mains Electricity, Water & Sewage Connected to Mains Drains. Broadband & Mobile Signal Coverage. ** The property offers easy access to a number of local amenities, is close to schools, parks and has excellent transport links. Early Viewing Highly Recommended Contact Us On : option 2 To submit your offer, please visit: Make an Offer (mr-homes.co.uk) or call the Branch and speak to a member of the Sales Team FREE MORTGAGE ADVICE AVAILABLE ON YOUR REQUEST PLEASE CONTACT MR HOMES: option 4Entrance Hallway7' 11'' x 4' 6'' (2.41m x 1.37m)Kitchen7' 11'' x 7' 10'' (2.41m x 2.39m)Living Room16' 7'' x 12' 6'' (5.05m x 3.81m)Conservatory10' 7'' x 7' 2'' (3.22m x 2.18m)1st Floor Landing7' 9'' x 2' 9'' (2.36m x 0.84m)Bedroom 112' 6'' x 8' 9'' (3.81m x 2.66m)Bedroom 212' 6'' x 7' 10'' (3.81m x 2.39m)Shower Room7' 7'' x 4' 11'' (2.31m x 1.50m)Front & Side Gardens - Corner PlotLarge Brick-Paved Private Driveway & CarportRear Garden - Two Tiered & EnclosedBrochuresProperty BrochureFull Details
Location
Address
Lauriston Park, Caerau, Cardiff CF5 5QA
City
Caerau
Features And Finishes
NO CHAIN - 2-BED END-OF-LINK HOUSE, LARGE CORNER PLOT, MODERN KITCHEN, SPACIOUS LIVING ROOM, CONSERVATORY, 2x DOUBLE BEDROOMS, MODERN SHOWER ROOM, LARGE 'BRICK-PAVED' DRIVEWAY & CARPORT, FRONT & SIDE GARDENS - ENCLOSED TWO-TIERED REAR GARDEN, FREEHOLD
Legal Notice
Our comprehensive database is populated by our meticulous research and analysis of public data. MirrorRealEstate strives for accuracy and we make every effort to verify the information. However, MirrorRealEstate is not liable for the use or misuse of the site's information. The information displayed on MirrorRealEstate.com is for reference only.
Real Estate Broker
Mr Homes Sales and Lettings, Cardiff
Brokerage
Mr Homes Sales and Lettings, Cardiff
Profile Brokerage WebsiteTop Tags
LARGE CORNER PLOT MODERN KITCHENLikes
0
Views
46
Related Homes
