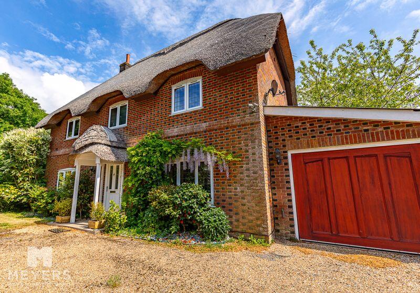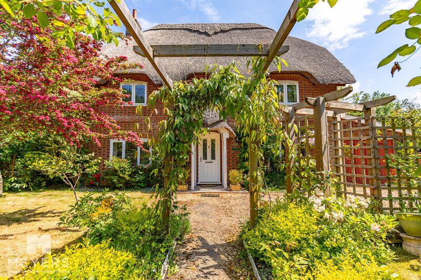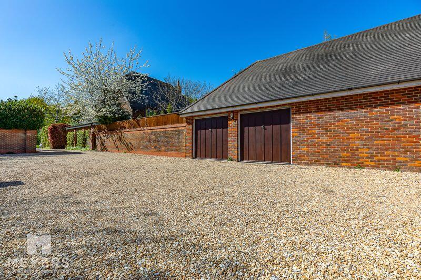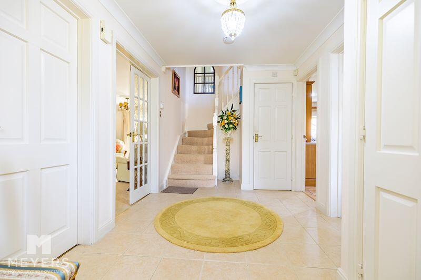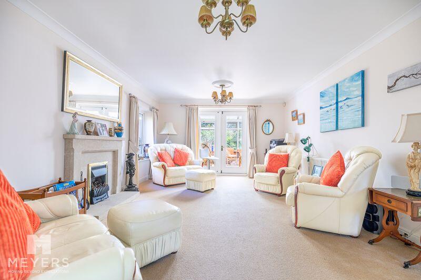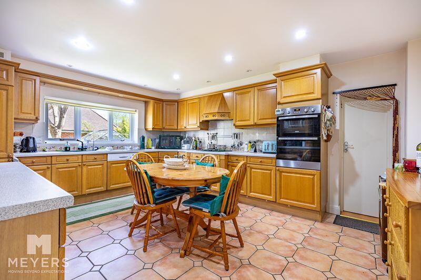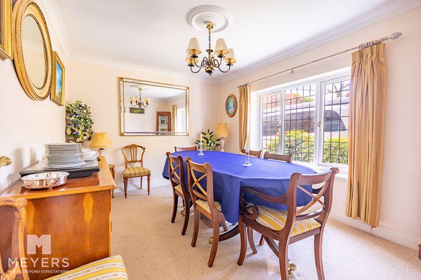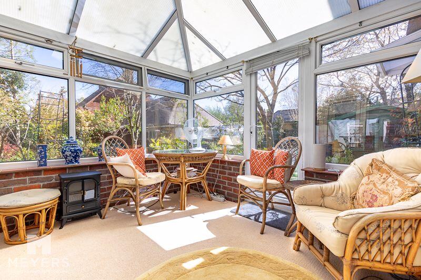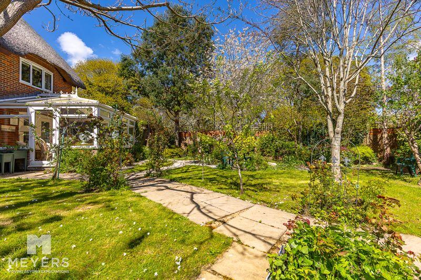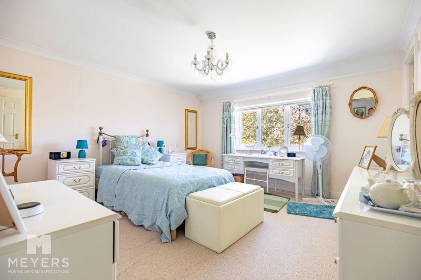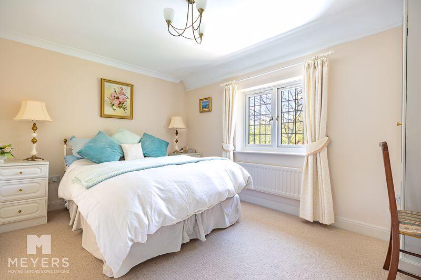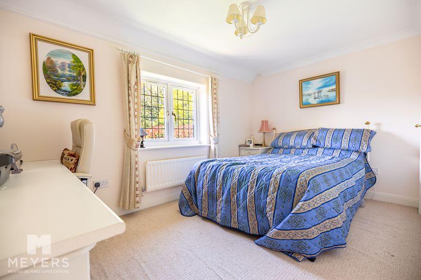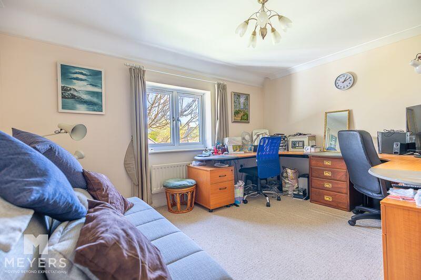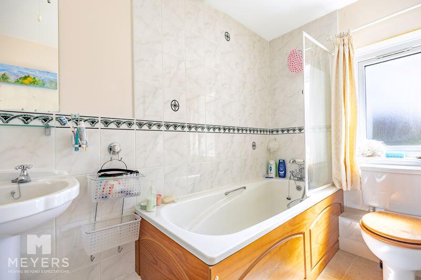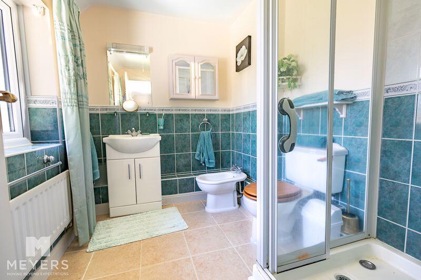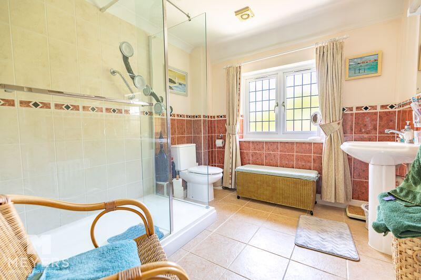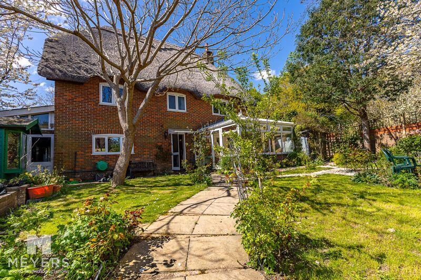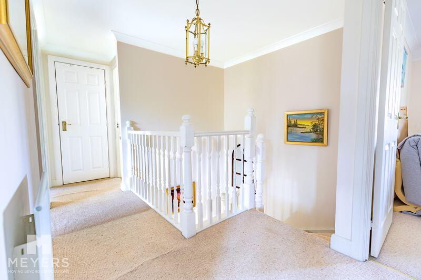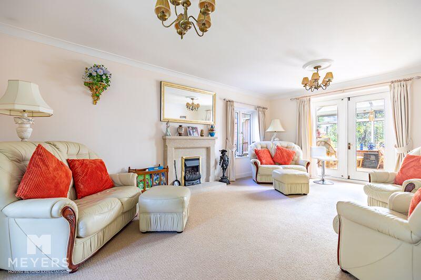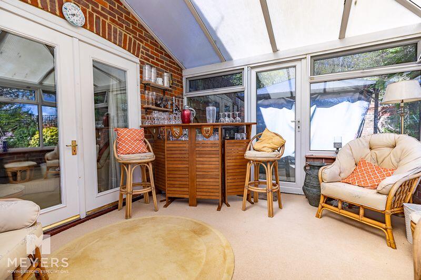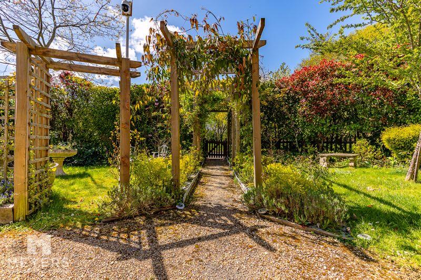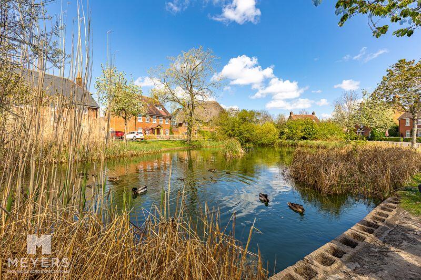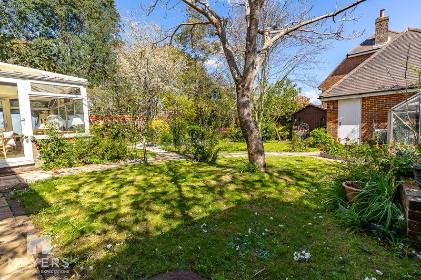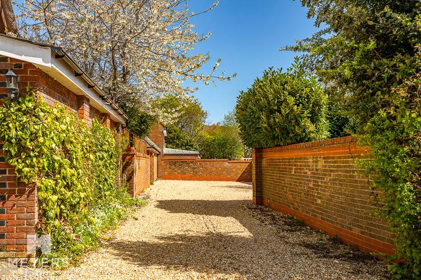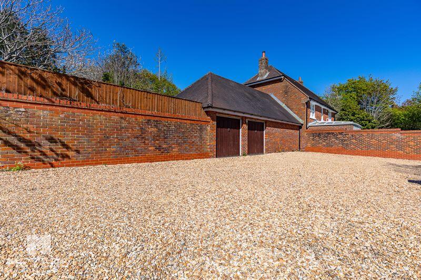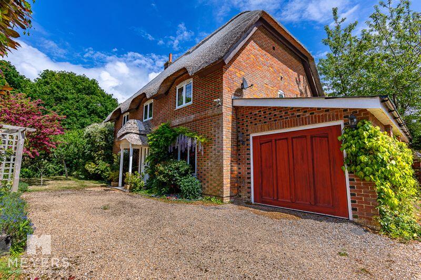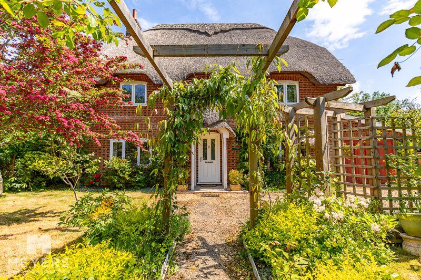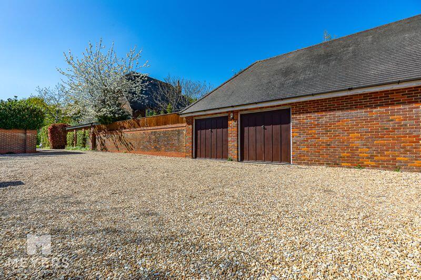Lavender Road, Throop, BH8
Property Details
Bedrooms
4
Bathrooms
3
Property Type
Detached
Description
Property Details: • Type: Detached • Tenure: Freehold • Floor Area: N/A
Key Features: • Deceptively Spacious, Charming, Thatched Family Home • Four Double Bedrooms, Three Bathrooms, Three Receptions & Snug • Kitchen/Dining Room & Utility Room • Integral Side Extension with Planning Permission for a self contained Annex with own front door & to Re-Model if required • Three Garages & Ample Parking • Secluded Rear, Side and Front Gardens • One Owner since Built in 1999 • A stunning location, with river walks, peace and tranquility • Offered with No Forward Chain • Close to Castlepoint Shopping Centre and Desired School Catchments
Location: • Nearest Station: N/A • Distance to Station: N/A
Agent Information: • Address: 918 Wimborne Road Bournemouth BH9 2BJ
Full Description: GUIDE PRICE £825,000 - £850,000. CHAIN FREE! A truly stunning, characterful and deceptively spacious DETACHED, THATCHED FAMILY HOME (built in 1999, when bought by the current owners), full of idillic charm and set within the desirable THROOP VILLAGE, with historic Mill, miles of scenic river walks and a high degree of seclusion, whist allowing convenient access to the A338 Wessex Way and within desirable school catchments. Having FOUR DOUBLE BEDROOMS, THREE BATHROOMS, a ground floor WC, spacious LIVING ROOM, SNUG, DINING ROOM, KITCHEN/BREAKFAST ROOM, CONSERVATORY, UTILITY room, SIDE EXTENSION/THIRD GARAGE ROOM, (planning permission has been given for a self contained annex with own front door), further DETACHED DOUBLE GARAGE, ample off road PARKING, all situated within a SIZEABLE CORNER PLOT, with SECLUDED gardens to three sides. Offering a generous and flexible living space that can easily adapt to the needs of modern family life, while offering some scope for some cosmetic updating, it presents an excellent opportunity for a potential buyer to make their mark and update the home to their personal tastes and requirements.Upon entering, you are greeted by a welcoming reception hall which leads to a spacious lounge with doors onto a snug and also conservatory, which opens directly onto the rear beautiful, walled gardens, allowing a seamless flow between indoor and outdoor spaces. There is also a separate dining room for more formal occasions. The heart of the home is the spacious kitchen/breakfast room, offering ample room for cooking and casual dining. Adjacent to the kitchen, a practical utility room provides extra storage and functionality, as well as further access onto the rear and side gardens, while a convenient downstairs WC ensures comfort and practicality for busy families. From the kitchen there is access onto a garage extension with Planning Permission and scope to convert into a self contained ANNEXE. Upstairs are four well-proportioned double bedrooms, a large family bathroom and two en-suites. Outside, the property boasts beautifully established and secluded front, walled side and rear gardens, with raised planting beds, offering a tranquil space for outdoor enjoyment, whether it be for children to play or for entertaining guests. A shared driveway runs along one side of the house, providing access for off-street parking for several vehicles to the front of the property and also to the detached double garages, (having power and lighting), ensuring ease and convenience for all members of the household. The side extension is currently utilised as a third garage/integral storage with power, lighting, sink and water supply. Offered with NO ONWARD CHAIN!LocationThroop is a picturesque and peaceful village offering pleasant walks along the River Stour, Throop Fishery, and Mill. This unrivalled setting, just aside a stunning duck pond, provides convenient access to nearby Castlepoint and the A338 commuter routes to Bournemouth Town Centre and the A31 to Southampton, whilst the setting of Throop Village provides a high degree of seclusion - unique to this area. Within a very short walk are two excellent primary schools as well as both Grammar schools and a convenience store. Also within easy access are The Royal Bournemouth Hospital, JP Morgan and The Wessex Way, for routes in and out of Bournemouth.DescriptionReception HallLiving Room18' 9'' x 12' 8'' (5.71m x 3.86m)Dining Room12' 8'' x 9' 7'' (3.86m x 2.92m)Kitchen/Breakfast Room15' 11'' x 12' 8'' (4.85m x 3.86m)Conservatory12' 8'' x 11' 7'' (3.86m x 3.53m)Snug12' 8'' x 6' 10'' (3.86m x 2.08m)Utility Room8' 1'' x 6' 6'' (2.46m x 1.98m)Integral Side Extension/Garage 323' 2'' x 11' 3'' (7.06m x 3.43m)WCBedroom One13' 1'' x 12' 10'' (3.98m x 3.91m)Ensuite8' 0'' x 6' 8'' (2.44m x 2.03m)Bedroom Two12' 10'' x 9' 1'' (3.91m x 2.77m)Ensuite9' 5'' x 6' 1'' (2.87m x 1.85m)Bedroom Three12' 11'' x 10' 0'' (3.93m x 3.05m)Bedroom Four12' 11'' x 9' 1'' (3.93m x 2.77m)Family Shower Room9' 1'' x 8' 1'' (2.77m x 2.46m)Double Garage18' 3'' x 17' 10'' (5.56m x 5.43m)OutsideOutside, the property boasts beautifully established and secluded front, walled side and rear gardens, with raised planting beds, offering a tranquil space for outdoor enjoyment, whether it be for children to play or for entertaining guests. A shared driveway runs along one side of the house, providing access for off-street parking for several vehicles to the front of the property and also to the detached double garages, (having power and lighting), ensuring ease and convenience for all members of the household. The side extension is currently utilised as a third garage/integral storage with power, lighting, sink and water supply.EPCRATING - DIMPORTANT NOTEThese particulars are believed to be correct but their accuracy is not guaranteed. They do not form part of any contract. Nothing in these particulars shall be deemed to be a statement that the property is in good structural condition or otherwise, nor that any of the services, appliances, equipment or facilities are in good working order or have been tested. Purchasers should satisfy themselves on such matters prior to purchase.BrochuresFull Details
Location
Address
Lavender Road, Throop, BH8
City
Belo Horizonte
Features and Finishes
Deceptively Spacious, Charming, Thatched Family Home, Four Double Bedrooms, Three Bathrooms, Three Receptions & Snug, Kitchen/Dining Room & Utility Room, Integral Side Extension with Planning Permission for a self contained Annex with own front door & to Re-Model if required, Three Garages & Ample Parking, Secluded Rear, Side and Front Gardens, One Owner since Built in 1999, A stunning location, with river walks, peace and tranquility, Offered with No Forward Chain, Close to Castlepoint Shopping Centre and Desired School Catchments
Legal Notice
Our comprehensive database is populated by our meticulous research and analysis of public data. MirrorRealEstate strives for accuracy and we make every effort to verify the information. However, MirrorRealEstate is not liable for the use or misuse of the site's information. The information displayed on MirrorRealEstate.com is for reference only.
