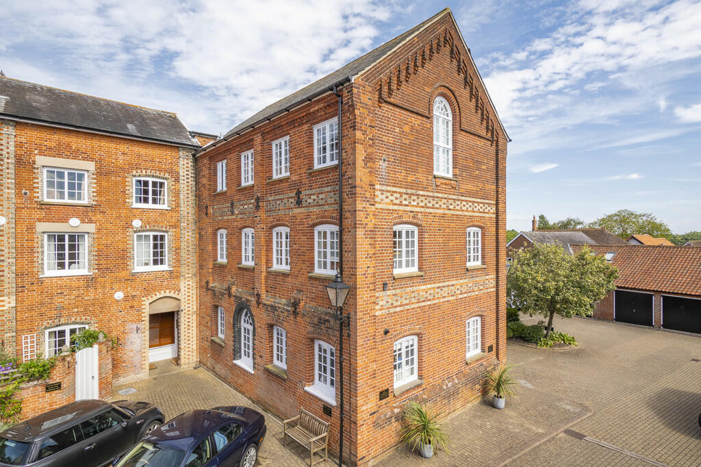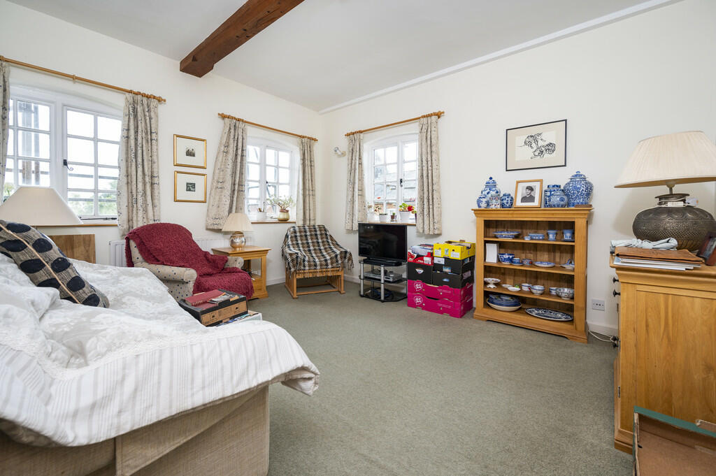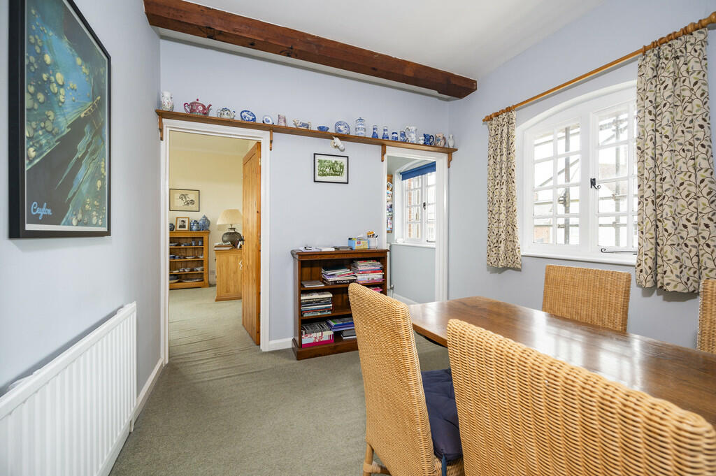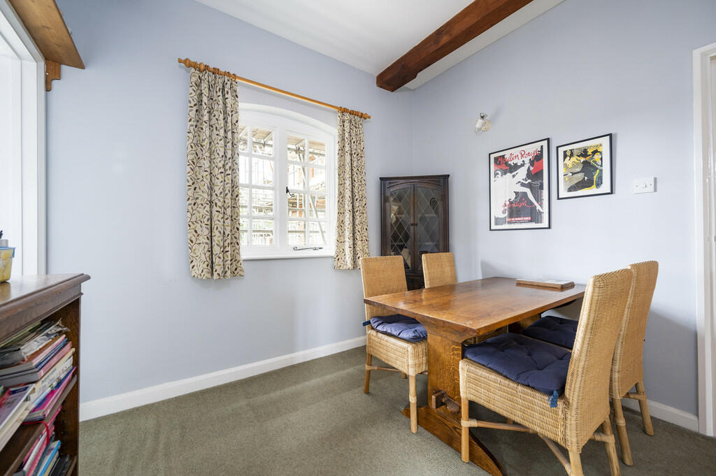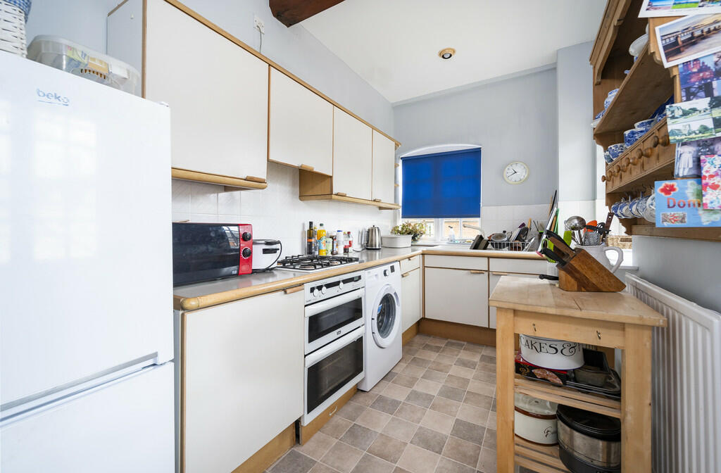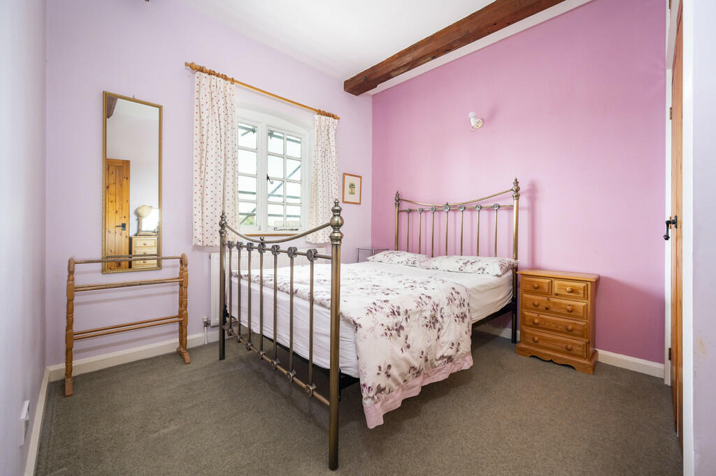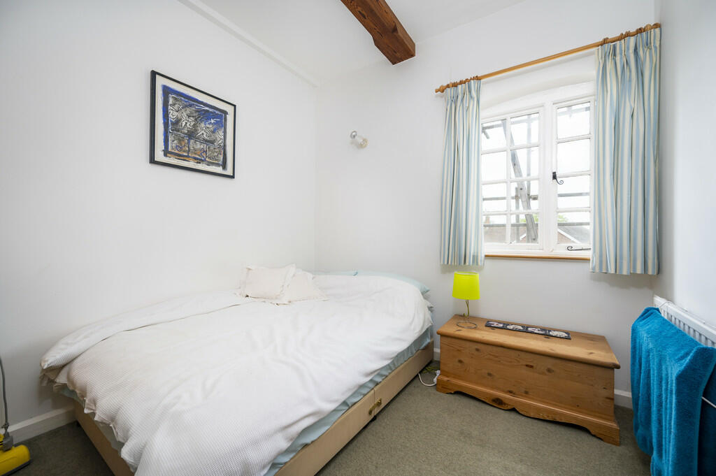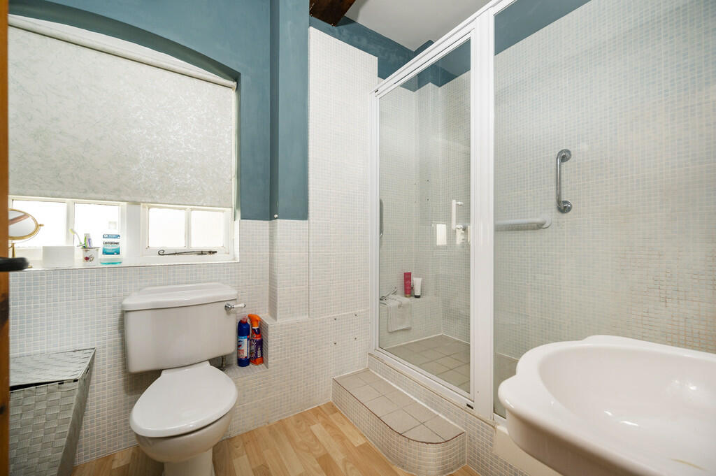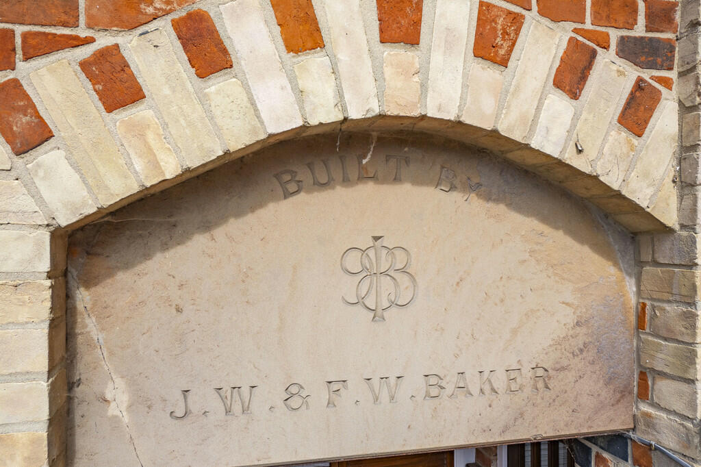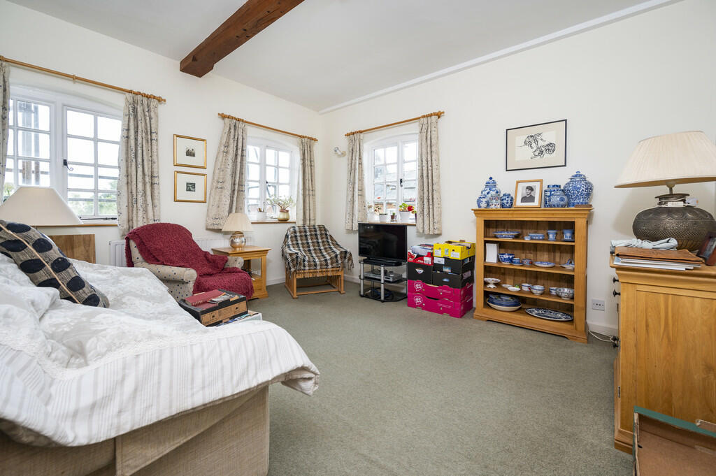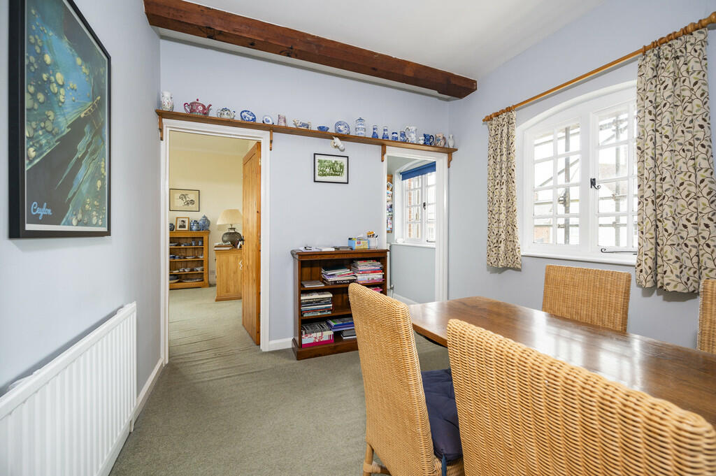Lavenham, Sudbury, Suffolk
Property Details
Bedrooms
2
Bathrooms
1
Property Type
Apartment
Description
Property Details: • Type: Apartment • Tenure: N/A • Floor Area: N/A
Key Features: • First floor apartment • Two bedrooms • Sitting room • Dining room • Kitchen • Bathroom • Lift access • Off-road parking • Situated in the centre of the village • No onward chain
Location: • Nearest Station: N/A • Distance to Station: N/A
Agent Information: • Address: Walnut Tree House Hall Street, Long Melford, CO10 9JG
Full Description: This well appointed two-bedroom first floor apartment with lift access is situated in the heart of Lavenham within close proximity of the market square where you can find a range of amenities and restaurants. The property makes up one of six executive apartments in a quiet private cul-de-sac with off-road parking. This property is being offered with NO ONWARD CHAIN. COMMUNAL ENTRANCE: A glass panel door and electronic buzzer entry system brings you to the communal entrance hall with staircase leading to first floor and lift providing secondary access brings you to the front door. ENTRANCE HALL: An inviting space with large airing cupboard with space for shoes and coats and remote buzzer system for the front door with solid wooden doors leading to:- DINING ROOM: A formal reception room with large casement windows bringing in natural light with generous ceiling height and exposed timbers and doors leading to:- SITTING ROOM: An elegant double aspect room offering pretty roofscape views and countryside beyond with generous ceiling height, exposed timbers and ample space for sitting room furniture. KITCHEN: The kitchen is fitted with a wide range of matching storage cupboards with integrated double oven and gas hob, one-and-a-half sink with drainer unit and mixer tap and space for a washing machine and fridge/freezer. BEDROOM ONE: A generous master bedroom with double built-in wardrobe and large casement window offering views as well as space for other bedroom furniture. BEDROOM TWO: A generous second bedroom with built-in wardrobe and casement window. BATHROOM: A three-piece suite consisting of a close coupled WC, pedestal wash hand basin and double-width shower with overhead shower and attractive tiled surround. Outside A private road leads to OFF-ROAD PARKING with footpath leading to the communal entrance. SERVICES: Main water and drainage. Main electricity connected. Gas fired heating to radiators. NOTE: None of these services have been tested by the agent. AGENT´S NOTES: The property is Grade II listed and sits within a conservation area. EPC RATING: Exempt - listed. LOCAL AUTHORITY: Babergh and Mid Suffolk District Council, Endeavour House, 8 Russell Road, Ipswich, Suffolk. IP1 2BX ). COUNCIL TAX BAND: C. TENURE: Leasehold LENGTH OF LEASE: 962 years remaining We have been informed that the service charge has commonly been circa £1,000pa but with changes to regulations this went up significantly in 2024 to £5,791. This is expected to fall next year with some further works to be completed to then hopefully return to a lesser figure once full works are completed. Once a conveyancer is engaged further information can be supplied. CONSTRUCTION TYPE: Brick. WHAT3WORDS: riverbank.oxidation.flirts VIEWING: Strictly by prior appointment only through DAVID BURR. NOTICE: Whilst every effort has been made to ensure the accuracy of these sales details, they are for guidance purposes only and prospective purchasers or lessees are advised to seek their own professional advice as well as to satisfy themselves by inspection or otherwise as to their correctness. No representation or warranty whatsoever is made in relation to this property by David Burr or its employees nor do such sales details form part of any offer or contract. BrochuresBrochure
Location
Address
Lavenham, Sudbury, Suffolk
City
Sudbury
Features and Finishes
First floor apartment, Two bedrooms, Sitting room, Dining room, Kitchen, Bathroom, Lift access, Off-road parking, Situated in the centre of the village, No onward chain
Legal Notice
Our comprehensive database is populated by our meticulous research and analysis of public data. MirrorRealEstate strives for accuracy and we make every effort to verify the information. However, MirrorRealEstate is not liable for the use or misuse of the site's information. The information displayed on MirrorRealEstate.com is for reference only.
