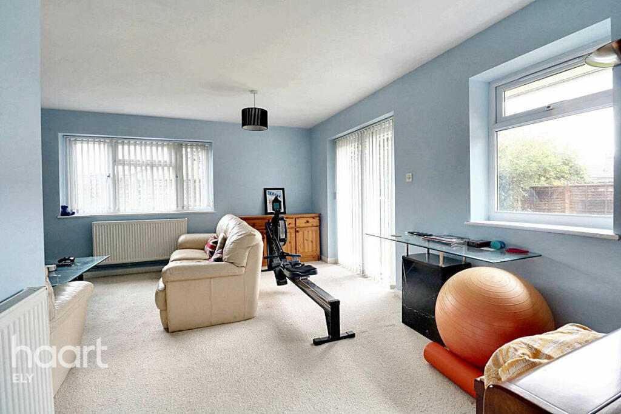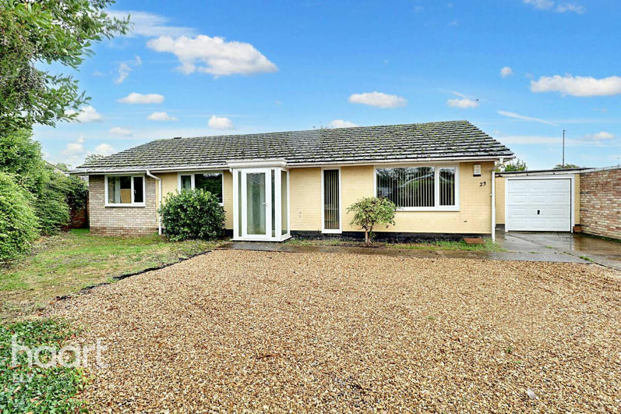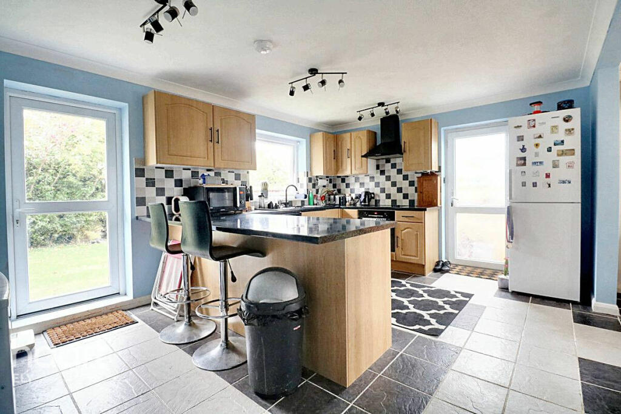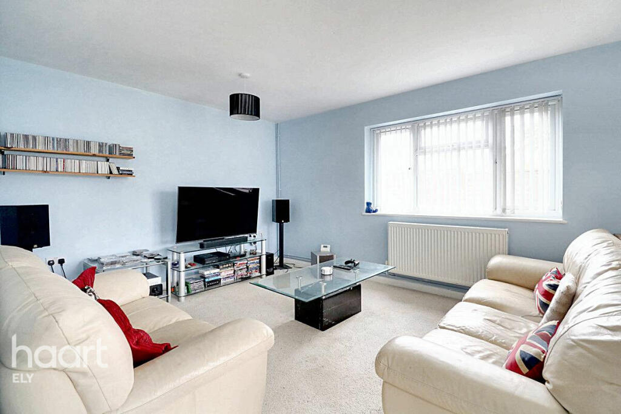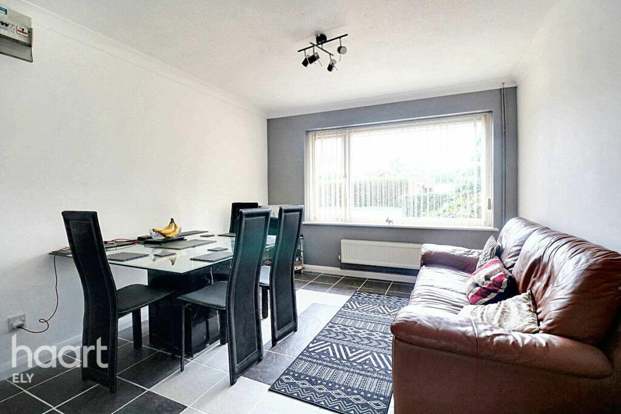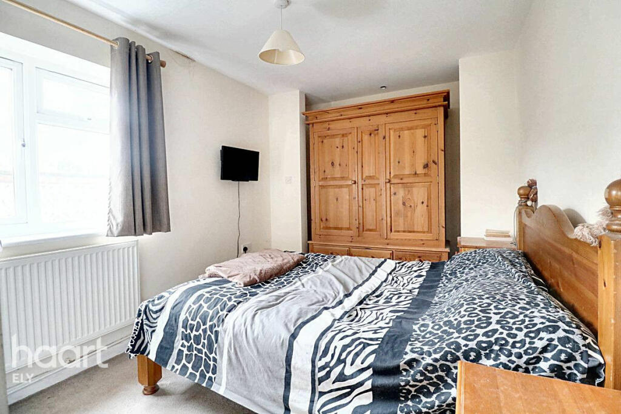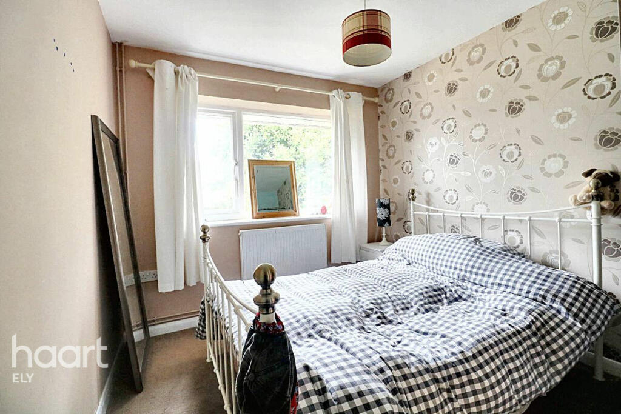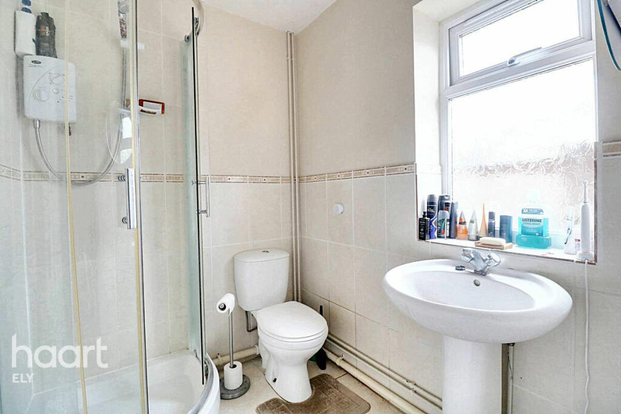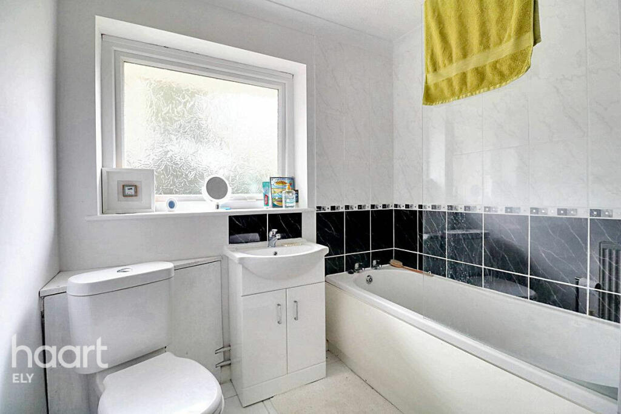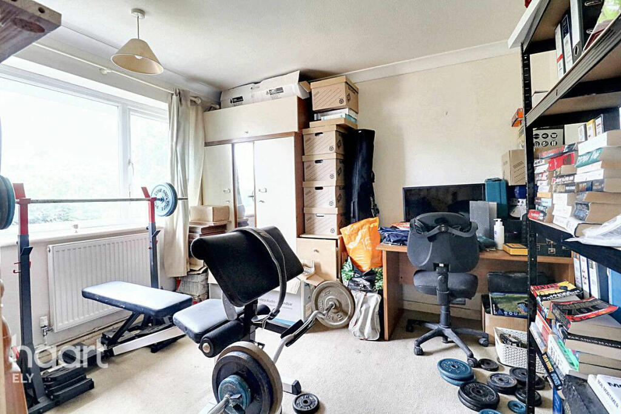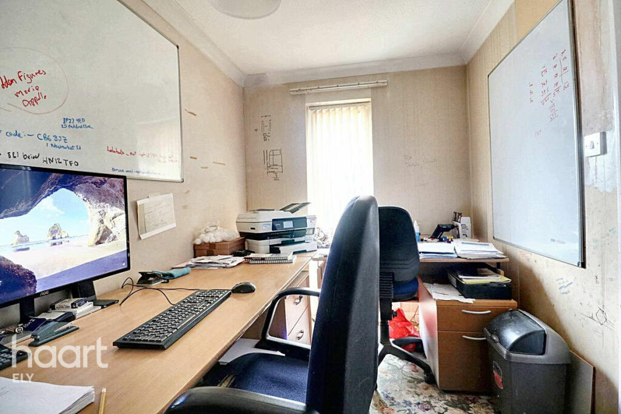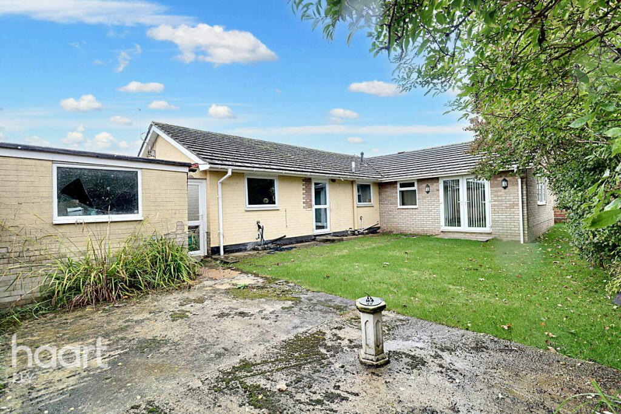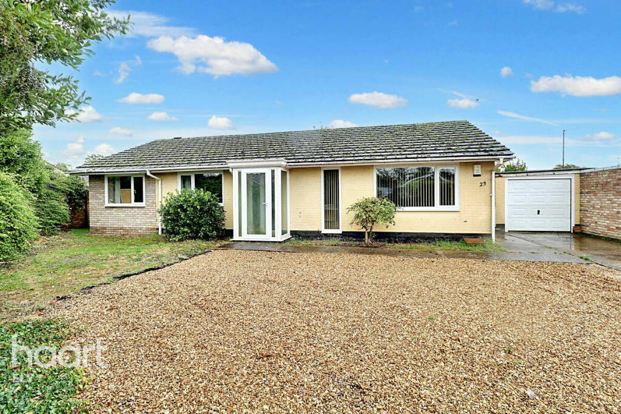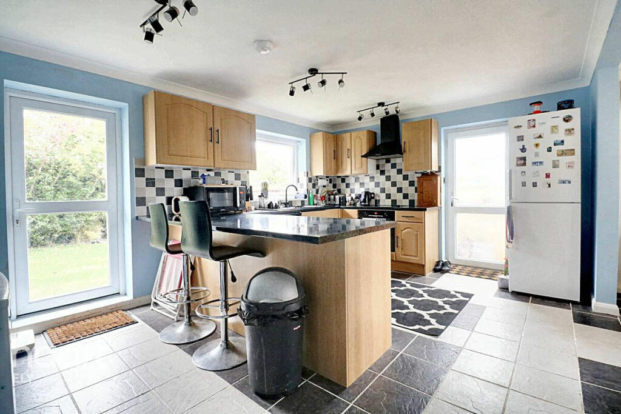Lawn Lane, Sutton
Property Details
Bedrooms
4
Bathrooms
3
Property Type
Detached Bungalow
Description
Property Details: • Type: Detached Bungalow • Tenure: N/A • Floor Area: N/A
Key Features: • Detached Bungalow • Four Bedrooms • Utility Room • Enclosed Rear Garden • Garage • Village Loaction • Corner Plot
Location: • Nearest Station: N/A • Distance to Station: N/A
Agent Information: • Address: 1a Forehill, Ely, CB7 4AA
Full Description: This spacious four-bedroom detached bungalow in Sutton offers an open-plan kitchen and dining room, perfect for modern living. The cozy lounge features French doors leading to a large rear garden. A gravel driveway provides ample parking for multiple cars, with access to a garage. The master bedroom includes an ensuite, accompanied by two additional bedrooms and a versatile fourth bedroom or study. The property also features a family bathroom, a separate WC, and a utility room for added convenience. The property features an enclosed rear garden, providing a private and secure outdoor space ideal for relaxation or entertaining.Sutton is a large village near Ely in Cambridgeshire, offering a peaceful rural lifestyle with easy access to nearby cities. Known for its friendly community, it features local amenities like shops, schools, and pubs. Sutton provides beautiful views of the surrounding Fens. Ely, a historic city in Cambridgeshire, is famous for its stunning medieval Ely Cathedral. With roots in Anglo-Saxon history, it offers charming streets, riverside walks along the Great Ouse, and a vibrant community, blending rich heritage with peaceful surroundings.Sutton, near Ely, has convenient transport links with easy access to the A142, connecting to Ely and Cambridge. Regular bus services run to nearby towns, and Ely's train station, just a short drive away, offers direct rail routes to London, Cambridge, and Norwich.EntranceDoor to front aspect, windows to side aspects, door leading toEntrance HallBuilt in storage cupboard, radiator, power pointsKitchen / Breakfast Room16'3" x 11'5" (4.96m x 3.49m)Double glazed window to rear aspect, door to rear garden, door to lean-to, a range of eye and wall based kitchen units, sink and drainer, integrated hob & oven, extractor fan, plumbing for dishwasher,Dining Room10'11" x 10'7" (3.33m x 3.24m)Double glazed window to front aspect, radiator, power points.Lounge17'7" x 17'10" (5.38m x 5.46m)Double glazed window to rear aspect, double glazed window to side aspect, radiator, Power points, French doors leading to rear garden.Bedroom One12'6" x 8'8" (3.83m x 2.65m)Double glazed window to side aspect, fitted wardrobes, radiator, power points, door to en-suite.EnsuiteDouble glazed window to side aspect, shower cubicle, low level WC, hand wash basin.Bedroom Two10'8" x 9'10" (3.26m x 3.01m)Double glazed window to front aspect, radiator, power points.Bedroom Three10'6" x 8'8" (3.21m x 2.65m)Double glazed window to front aspect, radiator, power points.Bedroom/Study10'11" x 6'10" (3.33m x 2.09m)Double glazed window to front aspect, radiator, power points.Utility RoomPlumbing for utilities, gas fired boiler, power points.Separate WCLow level WC, hand wash basin.Front of PropertyGravel driveway with parking for multiple vehicles, concrete area, a range of shrubs & trees, access to garageRear GardenGrass area, a range of trees & shrubs.Disclaimerhaart Estate Agents also offer a professional, ARLA accredited Lettings and Management Service. If you are considering renting your property in order to purchase, are looking at buy to let or would like a free review of your current portfolio then please call the Lettings Branch Manager on the number shown above.haart Estate Agents is the seller's agent for this property. Your conveyancer is legally responsible for ensuring any purchase agreement fully protects your position. We make detailed enquiries of the seller to ensure the information provided is as accurate as possible. Please inform us if you become aware of any information being inaccurate.BrochuresBrochure 1
Location
Address
Lawn Lane, Sutton
City
East Cambridgeshire
Features and Finishes
Detached Bungalow, Four Bedrooms, Utility Room, Enclosed Rear Garden, Garage, Village Loaction, Corner Plot
Legal Notice
Our comprehensive database is populated by our meticulous research and analysis of public data. MirrorRealEstate strives for accuracy and we make every effort to verify the information. However, MirrorRealEstate is not liable for the use or misuse of the site's information. The information displayed on MirrorRealEstate.com is for reference only.
