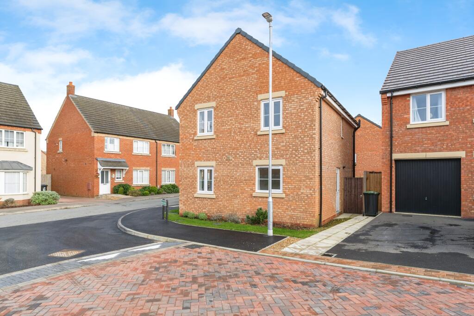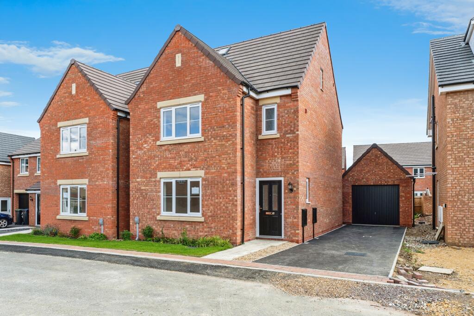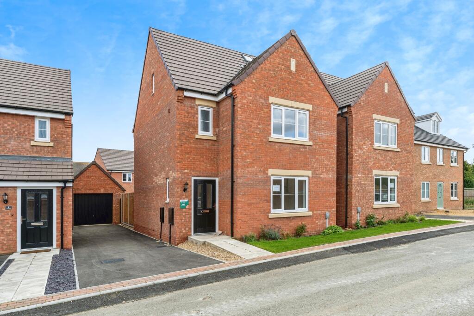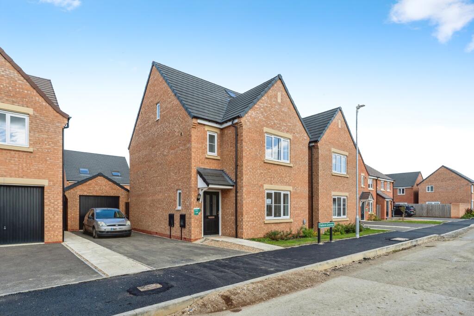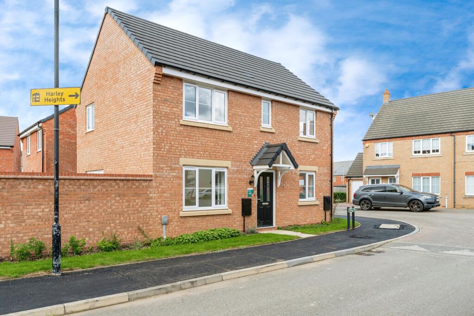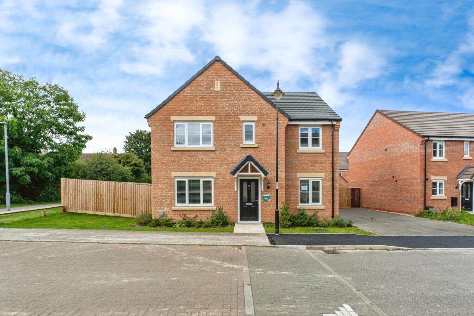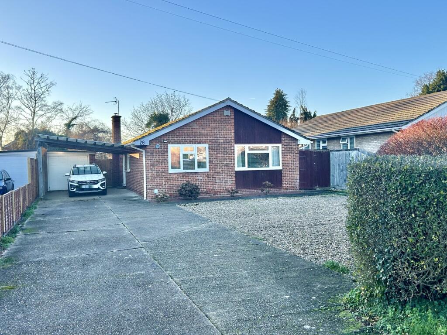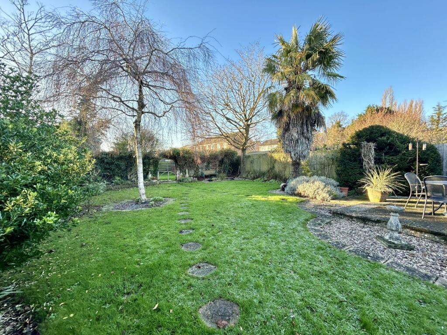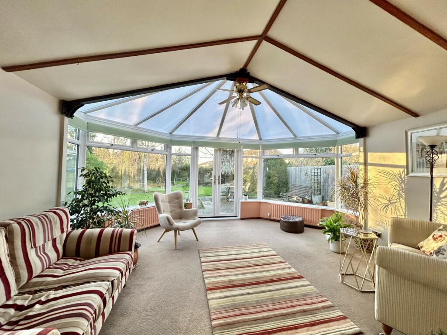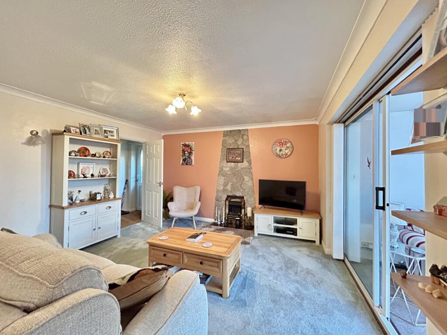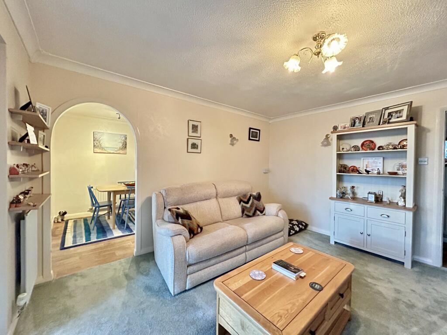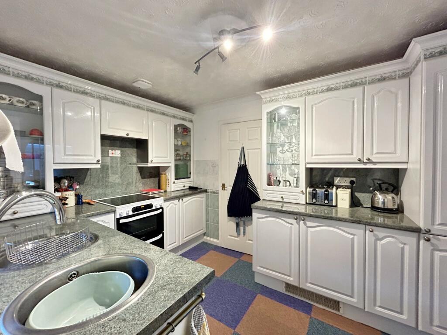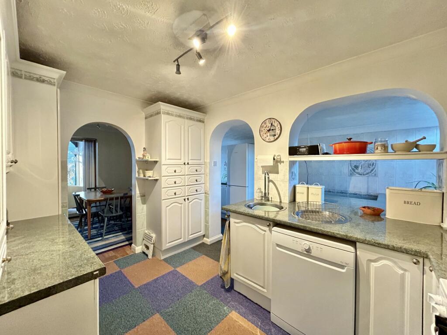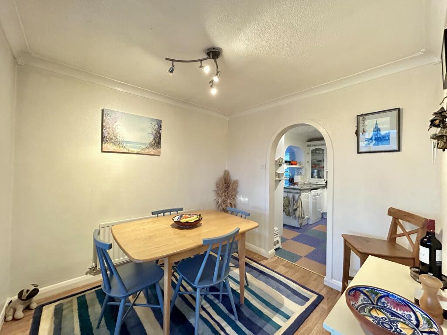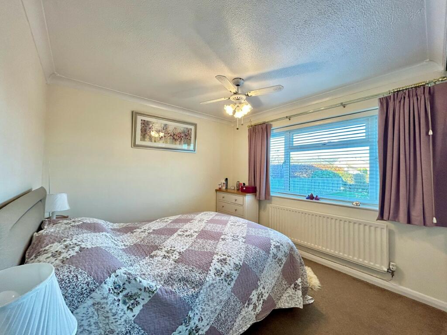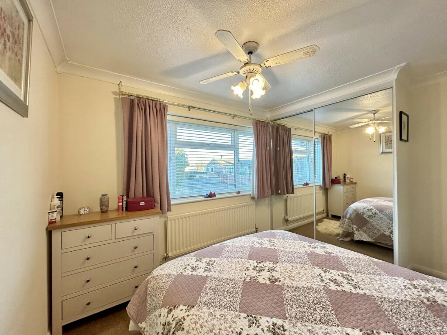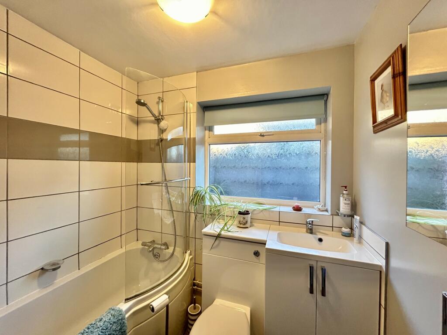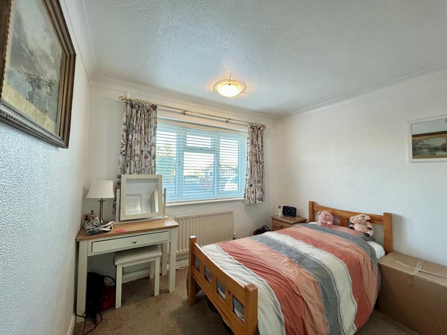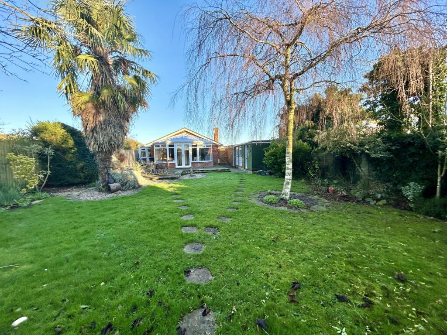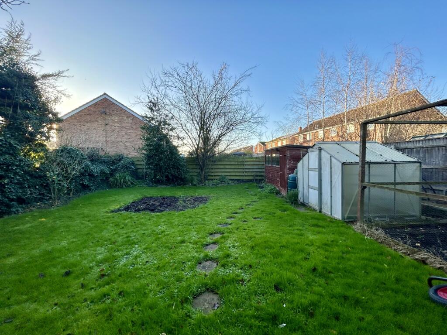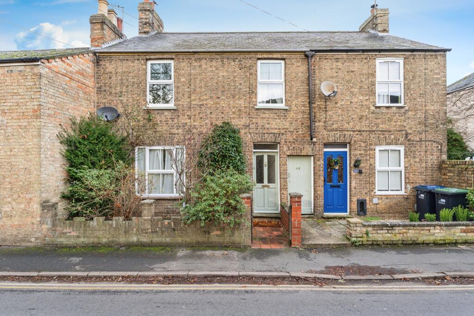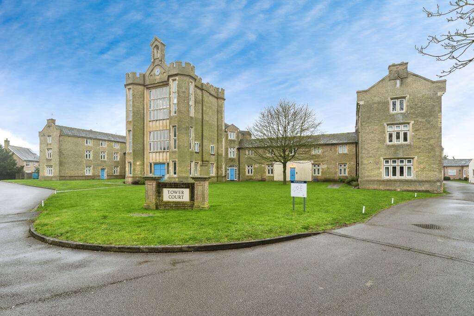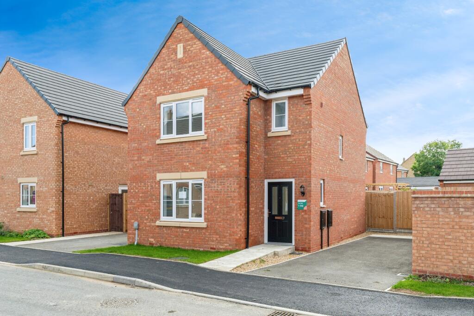Lawn Lane, Sutton, Ely, Cambridgeshire
For Sale : GBP 385000
Details
Bed Rooms
3
Bath Rooms
1
Property Type
Detached Bungalow
Description
Property Details: • Type: Detached Bungalow • Tenure: N/A • Floor Area: N/A
Key Features: • Entrance Hall & Inner Hall • Three Bedrooms • Two Reception Rooms • Conservatory • Bathroom • Ample Off Road parking • Garage with Workshop • Generous Rear Garden
Location: • Nearest Station: N/A • Distance to Station: N/A
Agent Information: • Address: 26 High Street, Ely, CB7 4JU
Full Description: A detached bungalow situated in a non estate location occupying a generous plot allowing scope for further extension (STP). Accommodation includes three bedrooms, two reception rooms, ample off road parking, garage with workshop to rear and generous rear garden.SUTTONis a large village situated on high ground about 6 miles west of Ely and only about 17 miles from Cambridge. There is good access to both cities. Sutton has local shopping facilities and a primary school.ENTRANCE HALLwith door to side aspect. Radiator.INNER HALLwith access to loft. Airing cupboard housing gas fired boiler and further storage cupboard.KITCHEN3.66 m x 2.47 m (12'0" x 8'1")with circular sink unit and drainer, fitted with a range of units including base units, wall mounted units and drawers, cooker with extractor hood above, space for integral dishwasher, archway through to:UTILITY AREA4.77 m x 1.48 m (15'8" x 4'10")with double glazed window to front aspect, plumbing for utilities, radiator, door leading to rear garden, space for freestanding fridge/freezer.DINING AREA2.77 m x 2.64 m (9'1" x 8'8")with radiator, opening through to lounge and door to conservatory.LOUNGE3.97 m x 3.93 m (13'0" x 12'11")with feature gas fireplace, radiator, double glazed patio doors to conservatory.CONSERVATORY5.02 m x 3.77 m (16'6" x 12'4")Double glazed with four radiators, French doors opening to rear garden.BEDROOM ONE3.58 m x 2.99 m (11'9" x 9'10")with double glazed window to front aspect, radiator, fitted wardrobes.BEDROOM TWO2.99 m x 2.98 m (9'10" x 9'9")with double glazed windows to front aspect, radiator, built-in storage cupboard.BEDROOM THREE2.86 m x 2.16 m (9'5" x 7'1")with double glazed window to side aspect. Radiator.BATHROOMFitted suite comprising panel bath with shower attachment, low level WC, wash hand basin, heated towel rail, double glazed window to side aspect.EXTERIORTo the front of the property you will find ample off road parking leading to a tandem length garage with light and power connected. Gated access leads into a generous garden which is predominantly lawned with paved patio, variety of mature plants and shrubs and benefitting from an outbuilding connected to the garage also with light and power connected.
To the rear of the garden you will find a secondary garden area via gated access. Further outbuildings at rear of garden including shed, greenhouse and chicken run.BrochuresSales Details - Lawn Lane Sutton CB6 2RE
Location
Address
Lawn Lane, Sutton, Ely, Cambridgeshire
City
Ely
Features And Finishes
Entrance Hall & Inner Hall, Three Bedrooms, Two Reception Rooms, Conservatory, Bathroom, Ample Off Road parking, Garage with Workshop, Generous Rear Garden
Legal Notice
Our comprehensive database is populated by our meticulous research and analysis of public data. MirrorRealEstate strives for accuracy and we make every effort to verify the information. However, MirrorRealEstate is not liable for the use or misuse of the site's information. The information displayed on MirrorRealEstate.com is for reference only.
Related Homes
