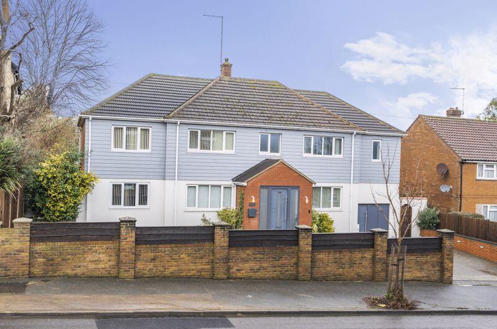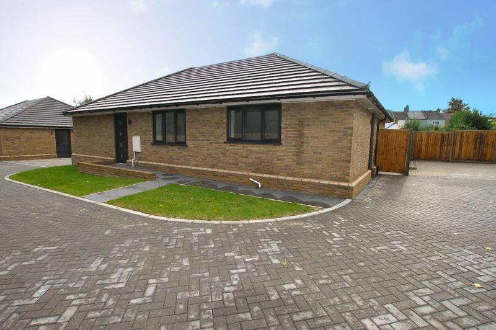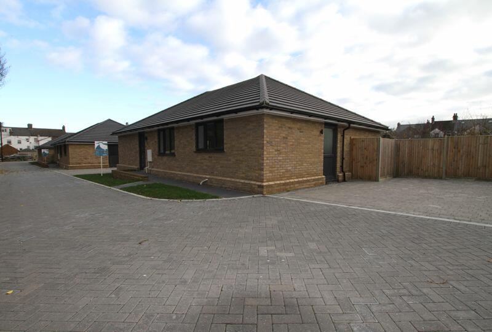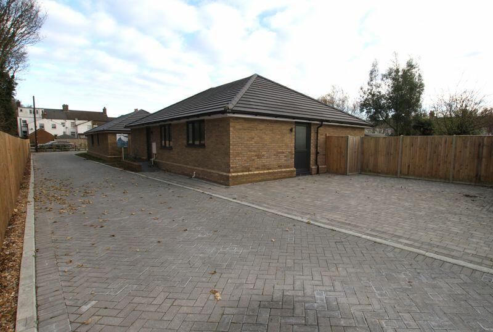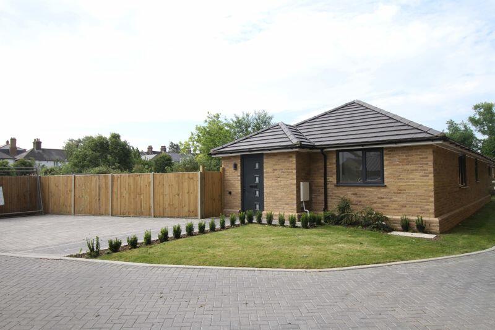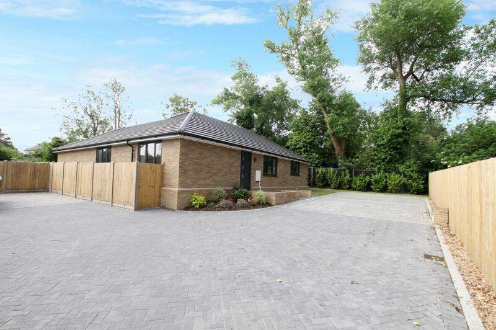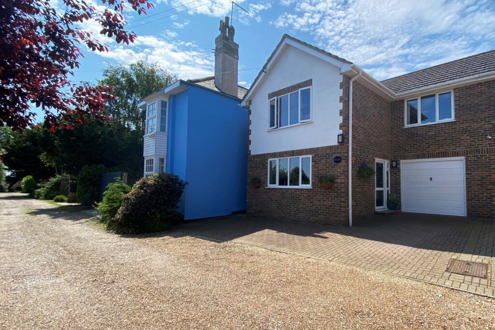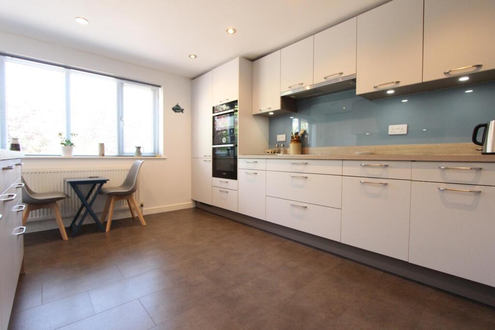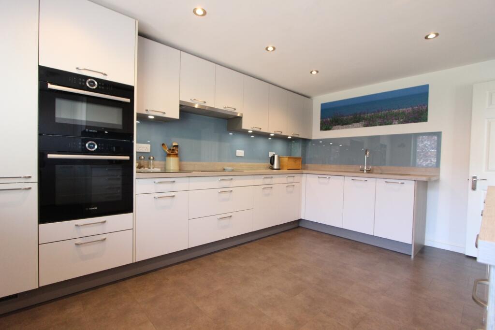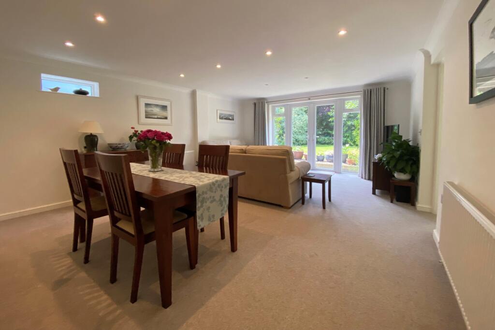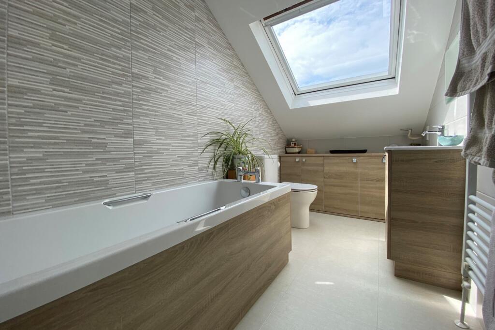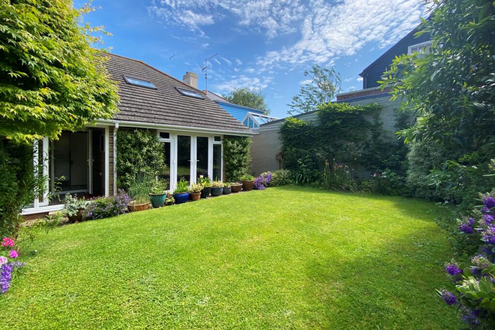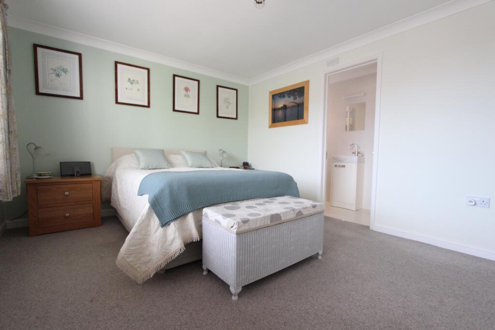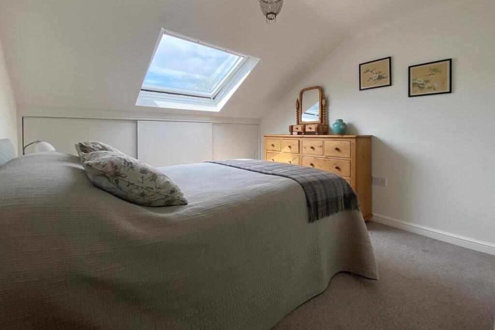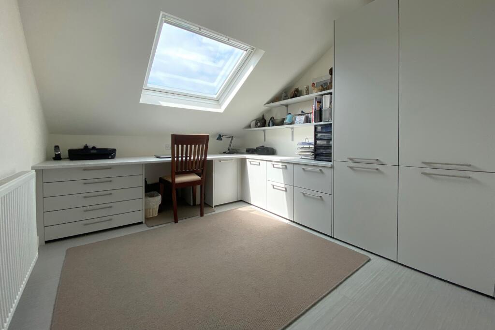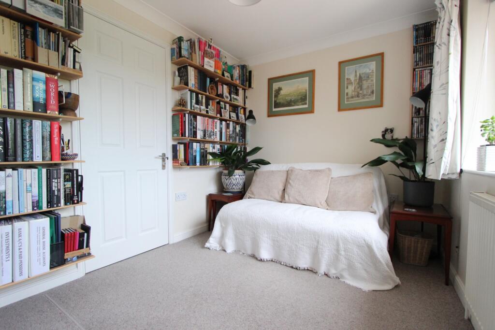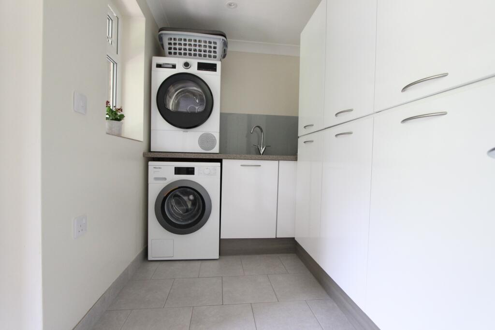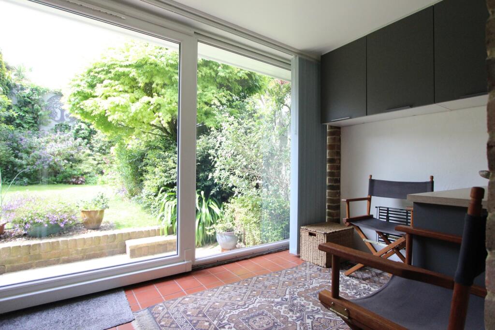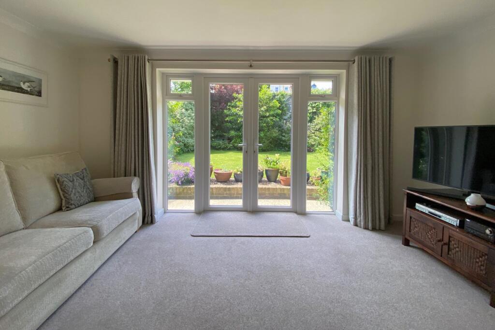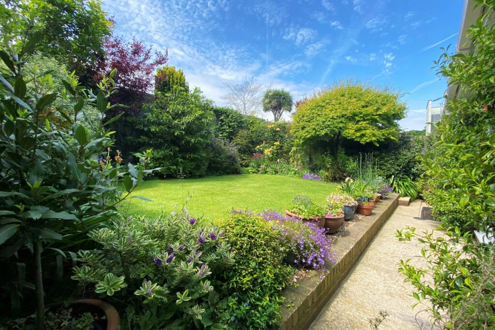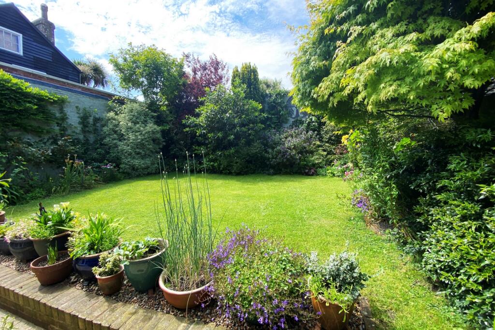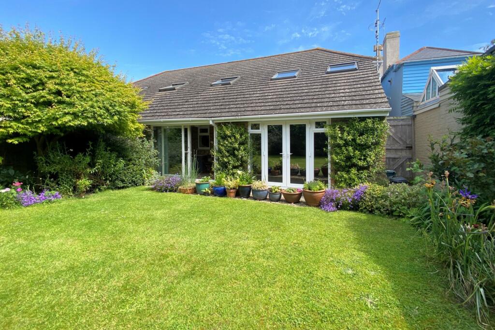Lawn Road, Walmer, CT14
For Sale : GBP 525000
Details
Bed Rooms
4
Bath Rooms
3
Property Type
Semi-Detached
Description
Property Details: • Type: Semi-Detached • Tenure: N/A • Floor Area: N/A
Key Features: • Semi Detached Home • Four Generous Bedrooms • Garage and Off Road Parking • Southerly Aspect Rear Garden • Utility Room and Ground Floor W.C • En-Suite Shower to Master • Double Glazed • Gas Fired Central Heating • Sought After Location in a Private Road • EPC Rating C
Location: • Nearest Station: N/A • Distance to Station: N/A
Agent Information: • Address: 4 West Street, Deal, CT14 6AE
Full Description: Jenkinson Estates are pleased to bring to the market this beautifully presented semi detached home in the private cul-de-sac location of Lawn Road, Walmer. This property, which dates from 2000, has been tastefully modernised and is situated within close proximity to local shops and Walmer's train station. The property is accessed via an entrance porch that opens to an inner hallway. The property continues with a modern, high specification kitchen, which includes Bosch integrated appliances, a spacious living / dining room to the rear, which overlooks and opens to the rear garden via double glazed French doors. There is also the added benefit of a utility room and a separate garden room. The ground floor is completed with a separate W.C. The first floor continues to impress with a large landing leading to the family bathroom and four bedrooms, all doubles with the third currently being used as a study. The master bedroom has the benefit of an en-suite shower room. Externally there is a southerly aspect, walled garden to the rear which has gated side access. To the front there is off street parking that leads to an integral garage. The property is double glazed throughout and has a gas fired central heating system. All viewings are strictly by appointment via the Sole Agent Jenkinson Estates. Council Tax Band DPrivate Road Maintenance Contribution - As and When NecessaryEntrance viaPorchEntrance HallwayKitchen / Breakfast Room: 14'11" x 14'5" (4.55m x 4.39m)Separate WCSitting / Dining Room: 19'1" x 14'11" (5.82m x 4.55m)Utility Room: 9'10" x 5'5" (3.00m x 1.65m)Sun Room/Garden Room: 9'10" x 6'6" (3.00m x 1.98m)First Floor LandingBedroom One: 14'11" x 11'0" (4.55m x 3.35m)Ensuite Shower RoomBedroom Two: 11'9" x 10'3" (3.58m x 3.12m)Bedroom Three: 11'0" x 9'5" (3.35m x 2.87m)Bedroom Four: 10'3" x 7'9" (3.12m x 2.36m)Family BathroomRear GardenDriveway and Integral GarageBrochuresParticulars
Location
Address
Lawn Road, Walmer, CT14
City
Walmer
Features And Finishes
Semi Detached Home, Four Generous Bedrooms, Garage and Off Road Parking, Southerly Aspect Rear Garden, Utility Room and Ground Floor W.C, En-Suite Shower to Master, Double Glazed, Gas Fired Central Heating, Sought After Location in a Private Road, EPC Rating C
Legal Notice
Our comprehensive database is populated by our meticulous research and analysis of public data. MirrorRealEstate strives for accuracy and we make every effort to verify the information. However, MirrorRealEstate is not liable for the use or misuse of the site's information. The information displayed on MirrorRealEstate.com is for reference only.
Real Estate Broker
Jenkinson Estates, Deal
Brokerage
Jenkinson Estates, Deal
Profile Brokerage WebsiteTop Tags
Walmer modernLikes
0
Views
22
Related Homes
