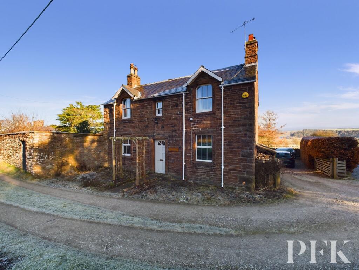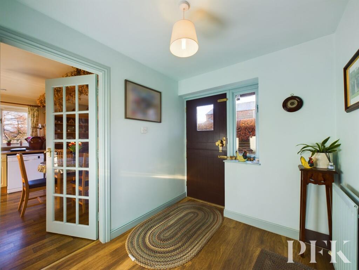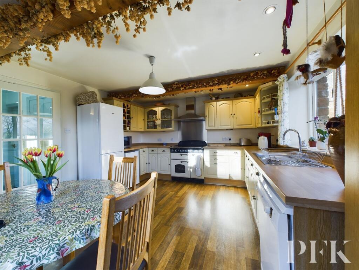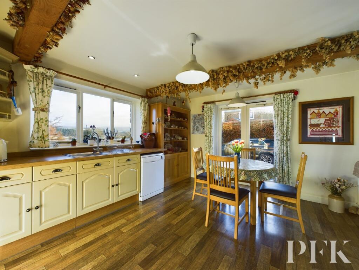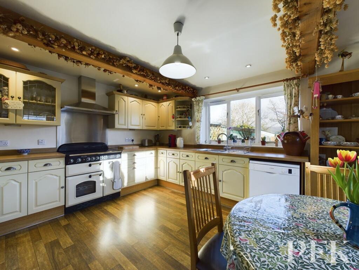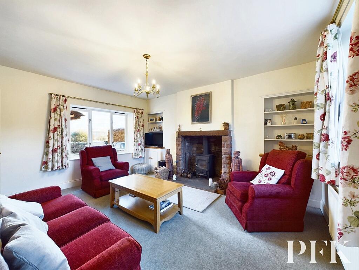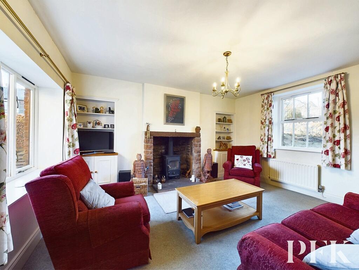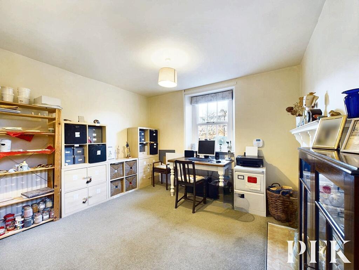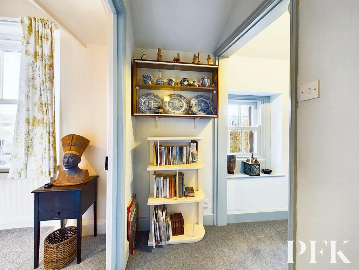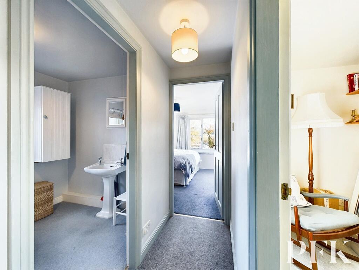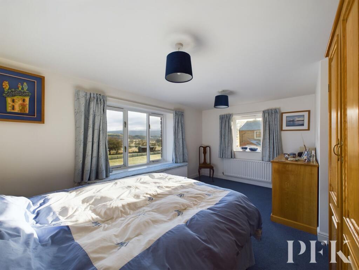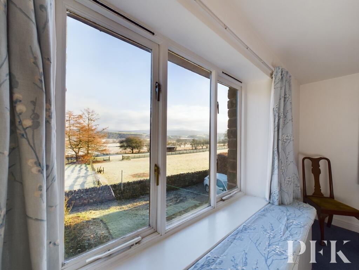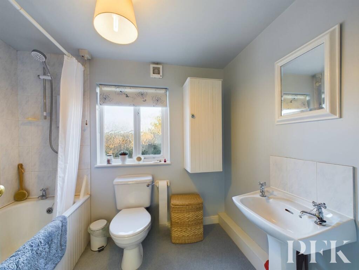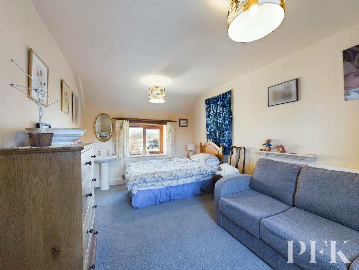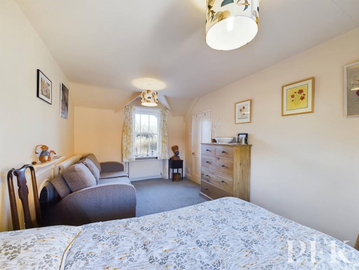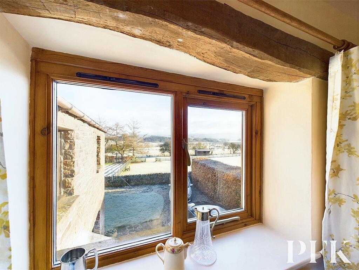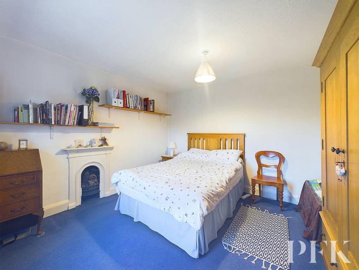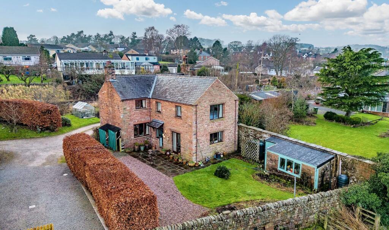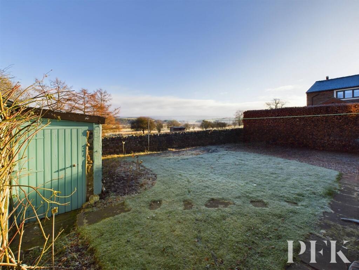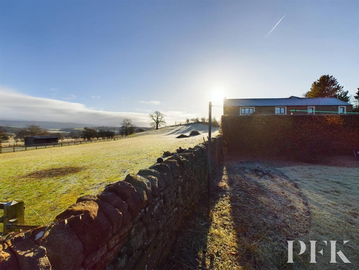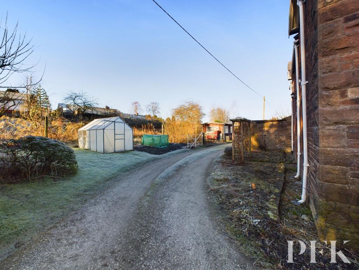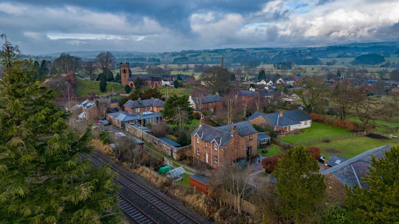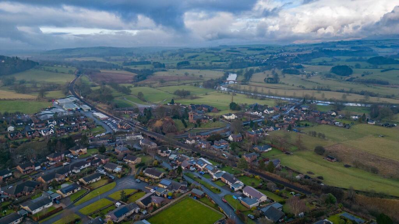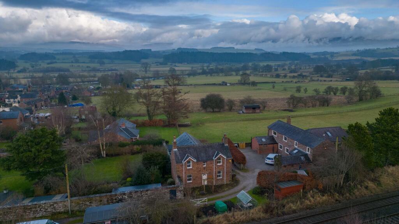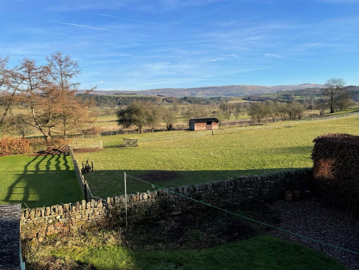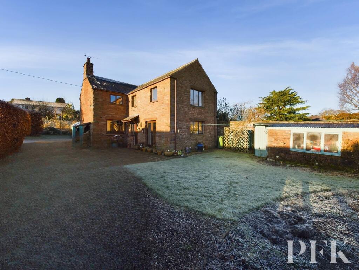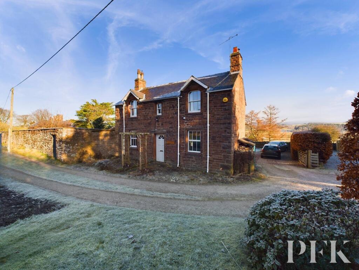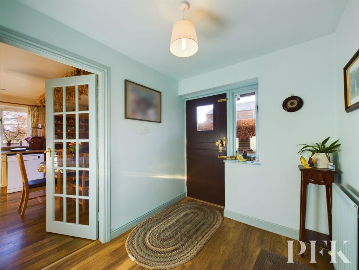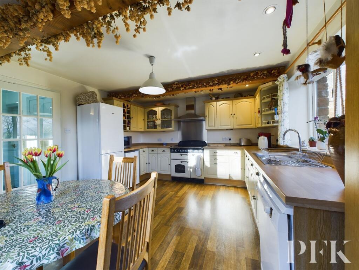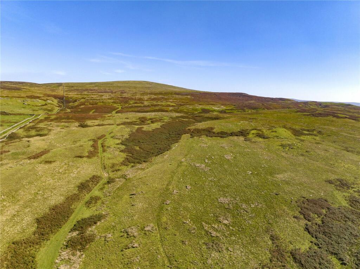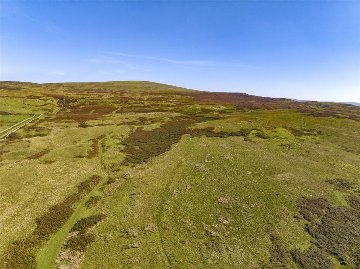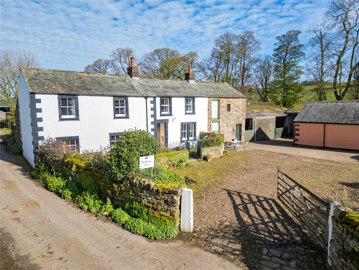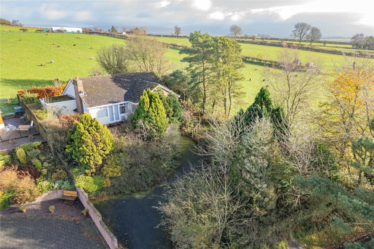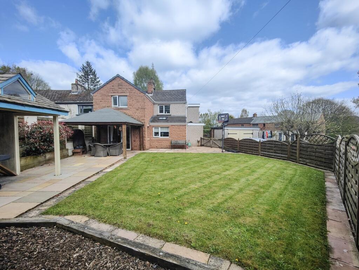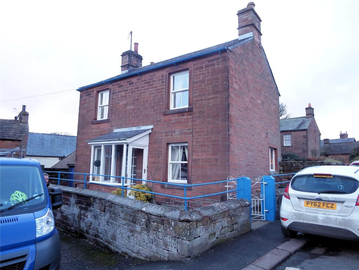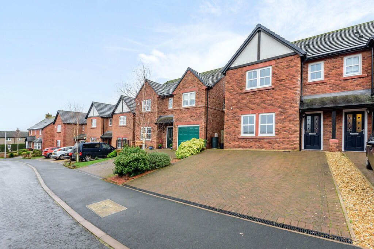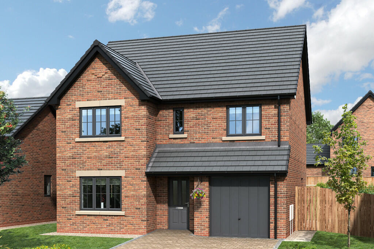Lazonby, Penrith, CA10
Property Details
Bedrooms
4
Bathrooms
1
Property Type
Detached
Description
Property Details: • Type: Detached • Tenure: N/A • Floor Area: N/A
Key Features: • Detached 4 bedroom House • Double storey extension • Spacious and characterful accommodation • Tenure - Freehold • Council Tax Band - D • EPC - TBC
Location: • Nearest Station: N/A • Distance to Station: N/A
Agent Information: • Address: Devonshire Chambers, Devonshire Street, Penrith, CA11 7SS
Full Description: Nestled in a picturesque setting, this charming detached 4-bedroom house presents a unique opportunity for those seeking characterful accommodation with striking views. The property boasts a double storey extension that enhances the spaciousness and functionality of the home. As you enter, you are greeted by a good-sized family dining kitchen with open aspect from the window. To the first floor the master bedroom offers breathtaking views across the fells. Step outside and discover a lawned garden area at the rear of the property. This outdoor space is a tranquil haven, ideal for relaxing in the fresh air while soaking in the mesmerising landscape views. Additionally, to the front of the property, a slip of garden offers facility to house a greenhouse, shed and vegetable plot.The property is further complemented by a driveway located at the side, providing ample parking for residents and guests alike. Situated at the top of a private lane this property's outside space offers the perfect backdrop, allowing you to indulge in the beauty of nature right at your doorstep.Side Entrance HallSpacious entrance hall situated to the side of the property with a stable style entrance door and providing: radiator, laminate floor and window to the side elevation.Cloakroom/WCSituated off the side entrance hall and providing; WC, wash hand basin, radiator and window.Utility Room1.17m x 2.33mHousing the Worcester central heating boiler and plumbing for washing machine.Dining Kitchen3.77m x 4.72mThis spacious dining kitchen boasts a stunning picture window, offering breathtaking views of the garden. Featuring an ample range of wall, base, and drawer units with worktops, it provides plenty of storage and workspace. A single drainer sink unit is conveniently positioned, with space for a dishwasher. The kitchen is equipped for an Aga or oven, complete with a stainless steel splash back and extractor fan. Characterful touches such as exposed beams and a warm vinyl floor create a welcoming atmosphere. Radiator and a side door with a glazed panel allows easy access to the parking area and garden.Sitting Room4.55m x 4.06mA cosy sitting room with dual aspect which takes advantage of the view to the rear. Feature sandstone fireplace with stove, hearth and built in display shelving and storage cupboards either side of the chimney. 2 radiators and access to under stair storage area.Front HallSituated to the front of the property and providing cloaks rail.Dining/Sitting Room4.34m x 3.64mSituated to the front elevation and providing feature fireplace with stove and hearth. Radiator, built in storage cupboard and windows to the front and side.LandingLarge L shaped landing with radiator, storage area, loft access and airing cupboard.Bedroom 13.42m x 4.72mMaster bedroom situated to the rear of the property with fantastic panoramic picture window overlooking the fells and beyond to the side and rear plus radiator.Bathroom2.47m x 1.95mWhite 3 piece suite comprising: bath with shower over, WC, pedestal wash hand basin and part wall tiling. Radiator, extractor fan and opaque window to the side.Bedroom 24.57m x 2.97mDual aspect bedroom with a picture window to the rear enjoying open aspect views. Pedestal wash hand basin, 2 radiators and original feature fireplace.Bedroom 33.63m x 3.63mFront bedroom with original feature fireplace, radiator and window to the front elevation.Bedroom 43.05m x 1.7mNursery/office situated to the side elevation and providing radiator and storage cupboard.DirectionsRectory Farm Cottage can be located using the postcode CA10 1BL. Alternatively by using What3Words: ///skimmers.darker.upwardlyServicesMains electricity, water & drainage, oil central heating. Please note: The mention of any appliances/services within these particulars does not imply that they are in full and efficient working order.Referral & Other PaymentsPFK work with preferred providers for certain services necessary for a house sale or purchase. Our providers price their products competitively, however you are under no obligation to use their services and may wish to compare them against other providers. Should you choose to utilise them PFK will receive a referral fee : Napthens LLP, Bendles LLP, Scott Duff & Co, Knights PLC, Newtons Ltd - completion of sale or purchase - £120 to £210 per transaction; Emma Harrison Financial Services – arrangement of mortgage & other products/insurances - average referral fee earned in 2023 was £222.00; M & G EPCs Ltd - EPC/Floorplan Referrals - EPC & Floorplan £35.00, EPC only £24.00, Floorplan only £6.00. All figures quoted are inclusive of VAT.GardenLawned garden area situated to the rear of the property enjoying views across the landscape.To the front of the property is another slip of garden which houses a greenhouse, vegetable plot and shed.BrochuresBrochure 1
Location
Address
Lazonby, Penrith, CA10
City
Lazonby
Features and Finishes
Detached 4 bedroom House, Double storey extension, Spacious and characterful accommodation, Tenure - Freehold, Council Tax Band - D, EPC - TBC
Legal Notice
Our comprehensive database is populated by our meticulous research and analysis of public data. MirrorRealEstate strives for accuracy and we make every effort to verify the information. However, MirrorRealEstate is not liable for the use or misuse of the site's information. The information displayed on MirrorRealEstate.com is for reference only.
