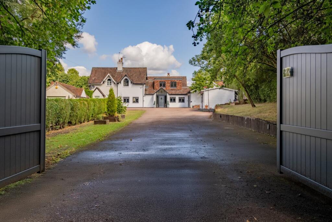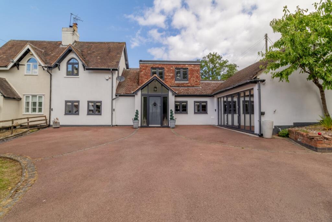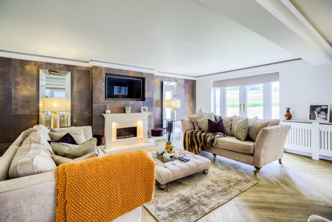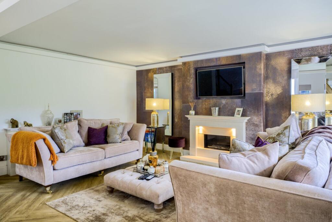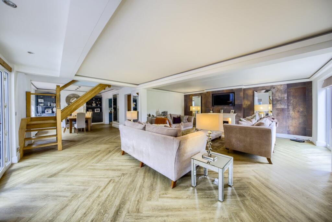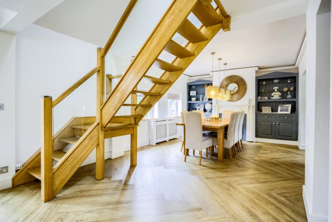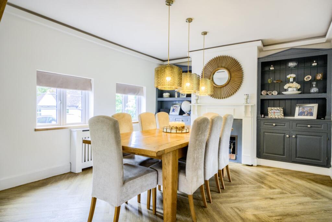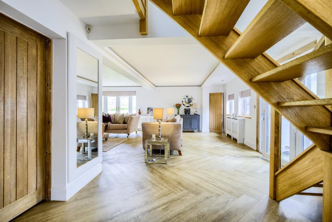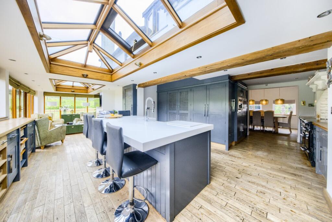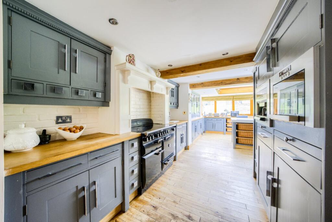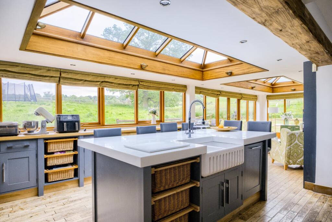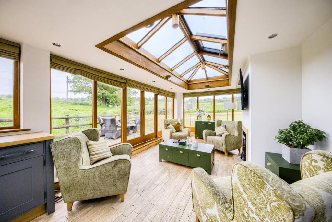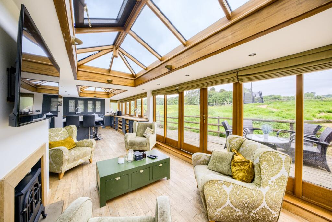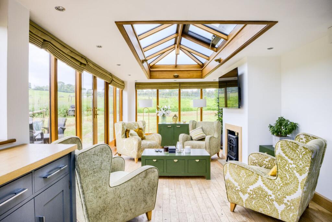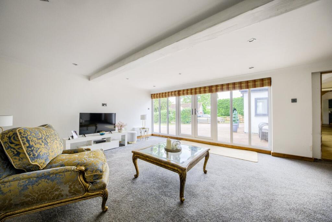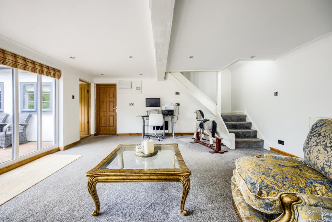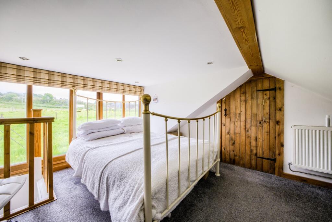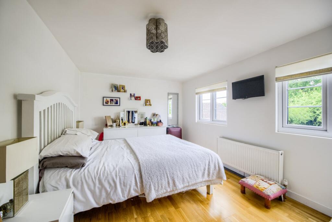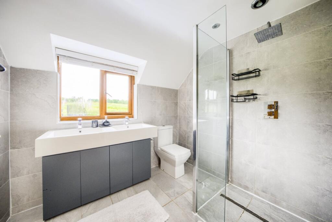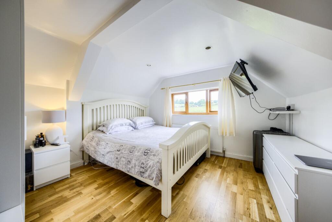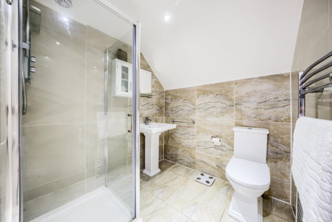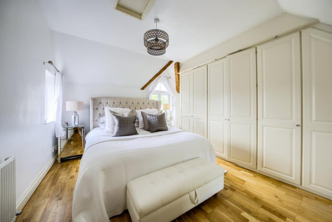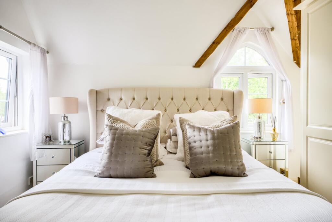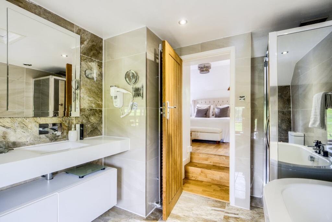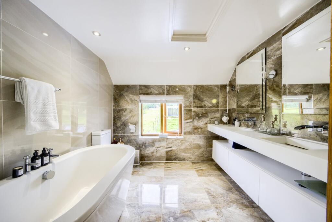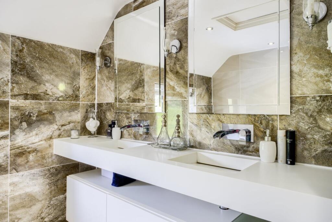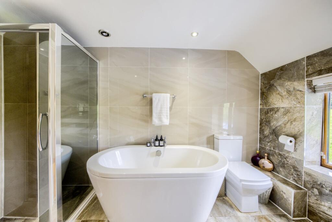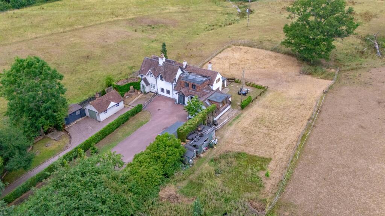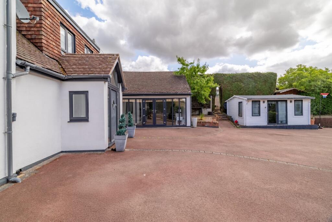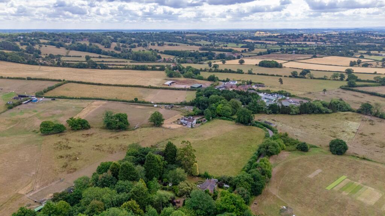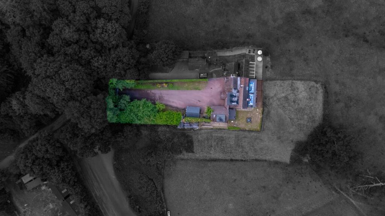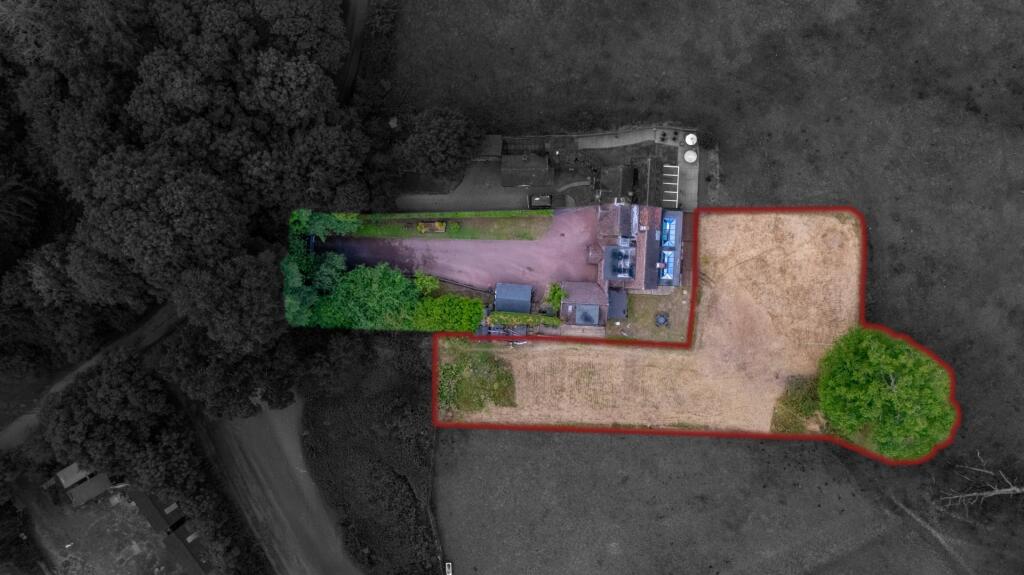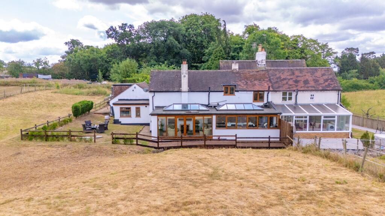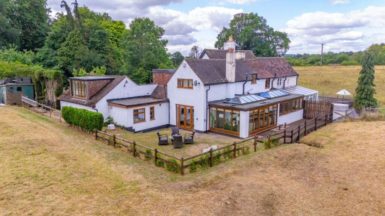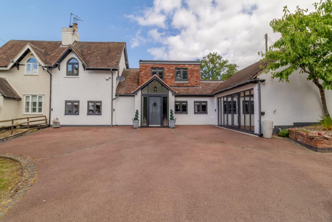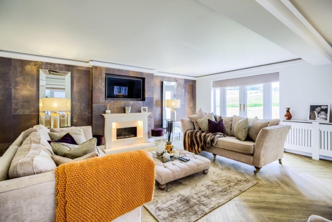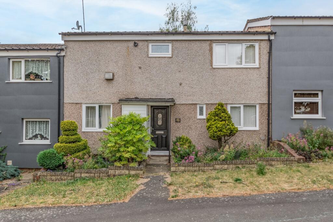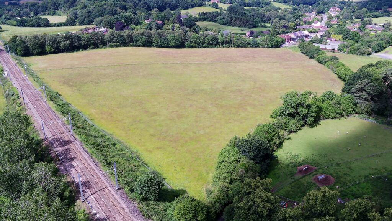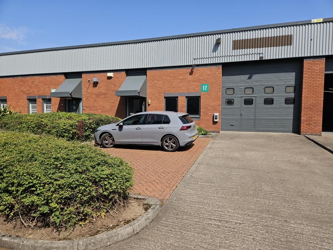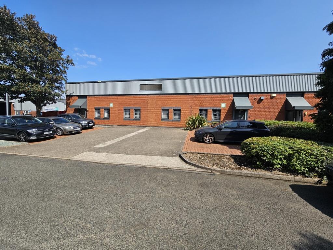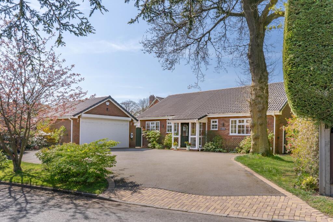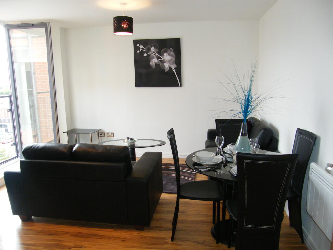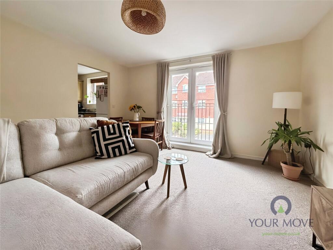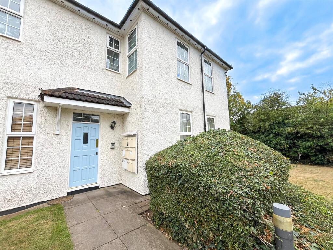Lea End Lane, Birmingham
Property Details
Bedrooms
4
Bathrooms
4
Property Type
Semi-Detached
Description
Property Details: • Type: Semi-Detached • Tenure: Freehold • Floor Area: N/A
Key Features: • Property Ref : 2673 • Fitted Kitchen • Four Bathrooms • Two En-suite's • Open Plan Living Room • Rural Location • Four Bedrooms • Automated Gates • Driveway • Decking
Location: • Nearest Station: N/A • Distance to Station: N/A
Agent Information: • Address: 37 Temple Street, Birmingham, B2 5DP
Full Description: Coombe Cottage – A Countryside Home with a HeartTucked away in a peaceful rural setting, Coombe Cottage is a semi-detached home full of charm, space, and soul. With four bedrooms and four bathrooms — two of which are en-suite — this home offers a thoughtful layout that works beautifully for both growing families and those seeking multi-generational living.From the moment you approach the gated entrance, you get a sense that this is no ordinary property. The driveway, which comfortably accommodates up to eight vehicles, is flanked by manicured lawns and enhanced with a CCTV security system that covers both the front and rear. Accessed via Wi-Fi, the system adds reassurance without intruding on the home’s welcoming warmth.To the right of the driveway stands a separate outbuilding with stylish glazed doors. Currently set up as a home gym, this versatile space could just as easily become a quiet office, studio, games room, or creative retreat — tailored entirely to your lifestyle.Step inside the glazed front door, and you’re welcomed into a beautifully flowing living space. The open-plan lounge and dining area offers a sociable heart to the home. It’s where the current owners have gathered around the fireplace at Christmas, enjoyed lazy Sunday lunches, and flung open the patio doors in summer to let in the countryside air. This home has been filled with warmth, laughter, and shared memories — and it shows.Beyond the dining area, the kitchen and orangery blend seamlessly to form a striking, light-filled space. The kitchen is handmade, with hidden white goods and integrated appliances including a dishwasher, fridge freezer, microwave, and even a coffee machine. A Belfast sink and range cooker complete the look, all finished with Corian worktops and oak flooring that extends into the orangery — an extension added over seven years ago, which now forms the heart of the home.Designed to be both beautiful and practical, the property also includes a utility room that keeps laundry and clutter neatly tucked away, preserving the home’s clean, cohesive aesthetic.Step out from the orangery onto the patio and into the garden — compact yet wonderfully low maintenance. Though modest in size, the current owners have rented additional adjoining land from a local farmer, providing the option for expansion if desired. The garden’s biggest treasure, however, is the view: endless, rolling hills that shift with the seasons, yet never lose their charm. Whether you’re sipping wine on a summer evening or watching the rain fall from the comfort of the orangery, it’s a view that soothes the soul.A second reception room sits on the ground floor, accessed just off the main lounge. With its own door to the driveway, this light-filled space — complete with floor-to-ceiling windows — is ideal for a home office, snug, or private suite for older children or extended family. There’s also a shower room and space for a study or kitchenette nearby, enhancing its flexibility.Upstairs, the loft has been converted into a spacious double bedroom, again enjoying those spectacular countryside views. Hidden eaves storage ensures functionality without compromising comfort.On the first floor, you’ll find three further double bedrooms. The principal suite is a true haven, with chapel-style windows, a luxurious en-suite featuring his and hers sinks, a walk-in shower, deep bathtub, and views so tranquil you’ll never want to close the blinds. Another bedroom also boasts an en-suite, while the main family bathroom is styled with fully tiled walls, a walk-in shower, and contemporary fittings.The owners have cherished this home for many years — drawn in by its privacy, charmed by its location, and grounded by its balance of peaceful living and practicality. Surrounded by the villages of Alvechurch, Wythall, and Barnt Green, and with schools, supermarkets, and motorway links nearby, Coombe Cottage is ideally placed for rural living without compromise. - Property Ref : 2673.** Material Information (See Property Report Link For More Information)Tenure: Freehold EPC Rating: F Council Tax Band: F Council Tax Rate (Standard): £3,326 Max. Broadband Speed (estimated): 1800 Mbps Mains Gas: No Mains Water: Yes Mains Drainage: No Mains Electricity: Yes Property Reference: 2673BrochuresFull Property Details
Location
Address
Lea End Lane, Birmingham
City
Bromsgrove
Features and Finishes
Property Ref : 2673, Fitted Kitchen, Four Bathrooms, Two En-suite's, Open Plan Living Room, Rural Location, Four Bedrooms, Automated Gates, Driveway, Decking
Legal Notice
Our comprehensive database is populated by our meticulous research and analysis of public data. MirrorRealEstate strives for accuracy and we make every effort to verify the information. However, MirrorRealEstate is not liable for the use or misuse of the site's information. The information displayed on MirrorRealEstate.com is for reference only.
