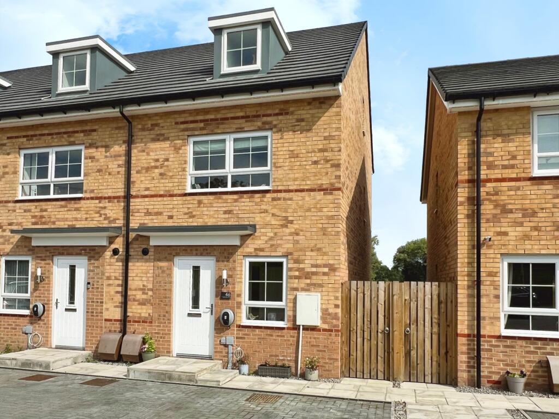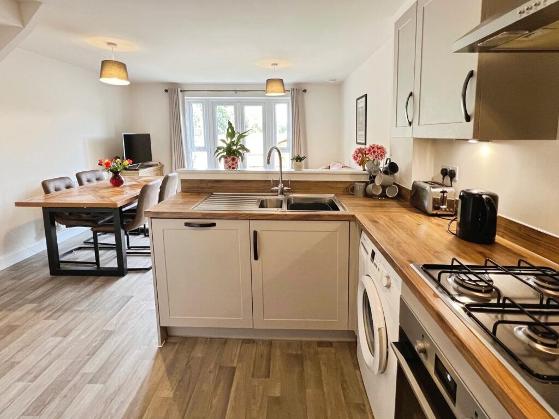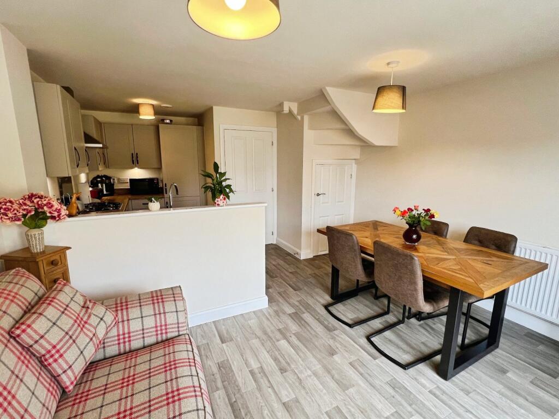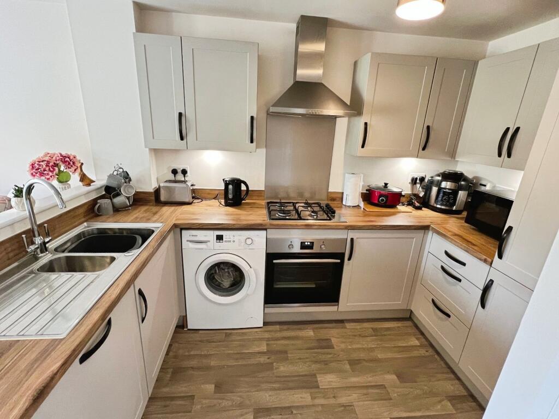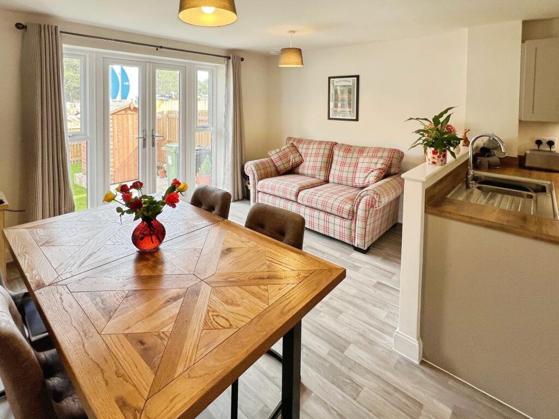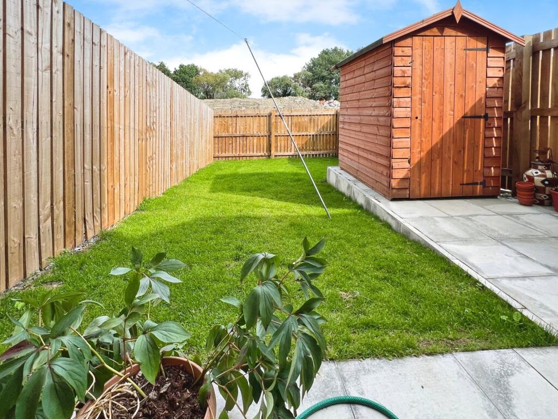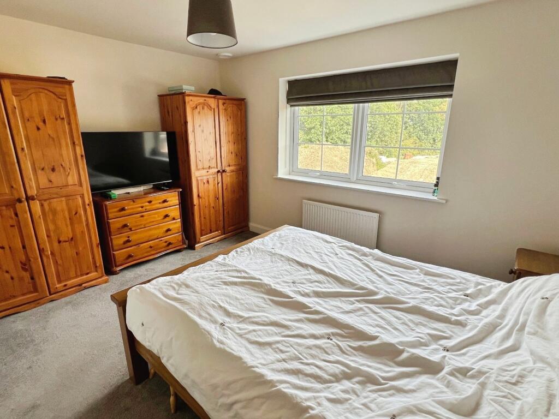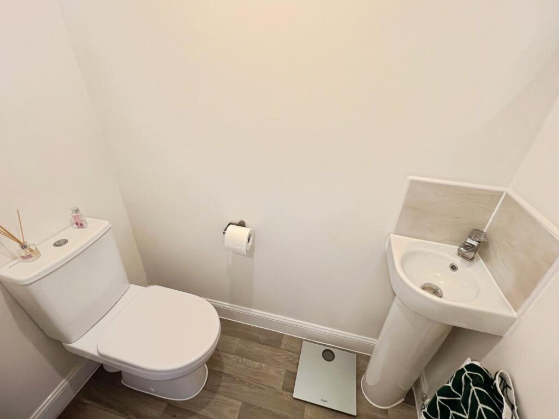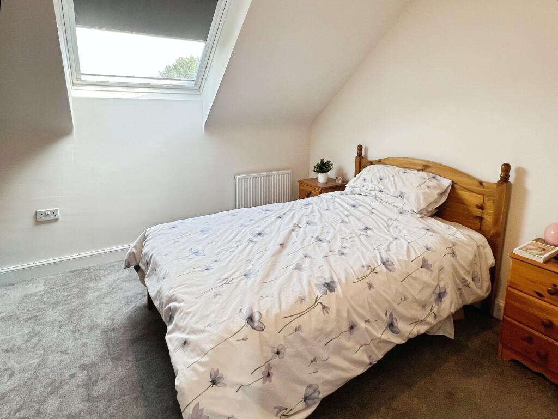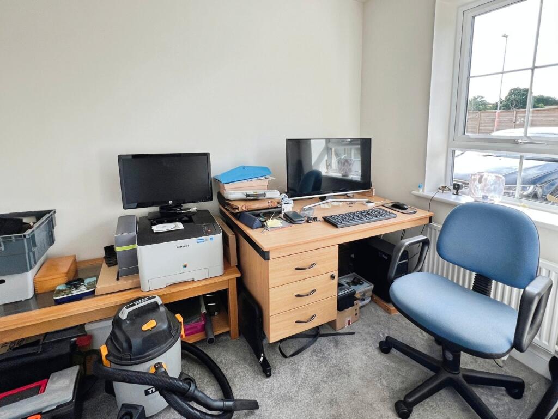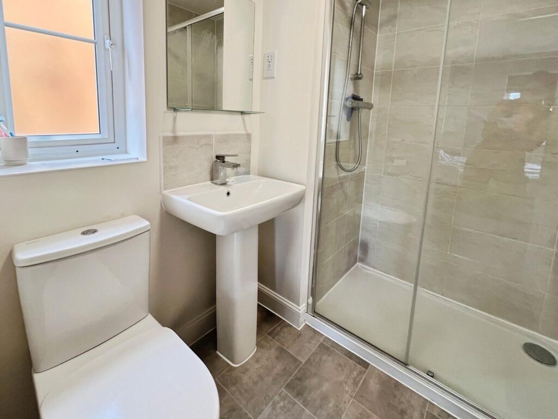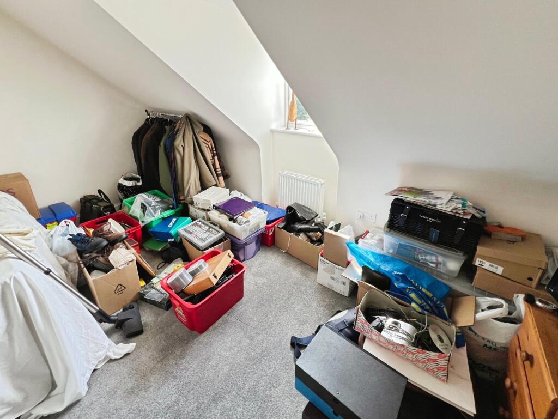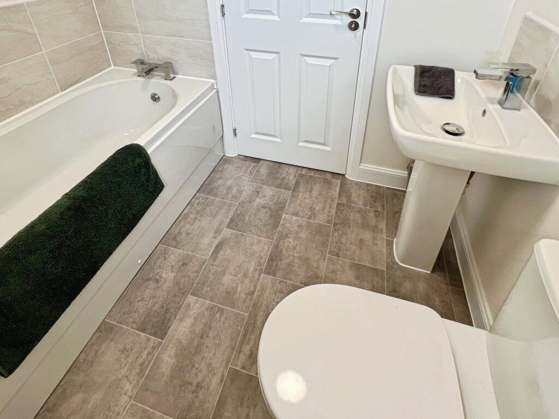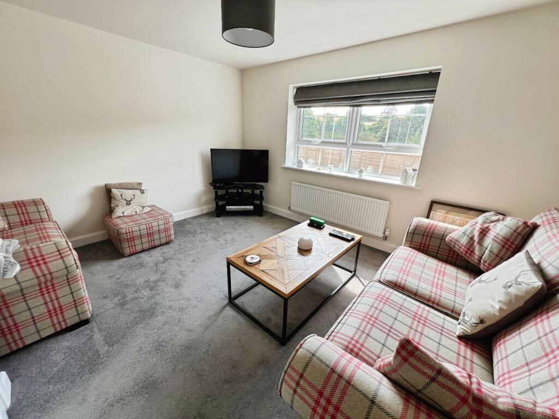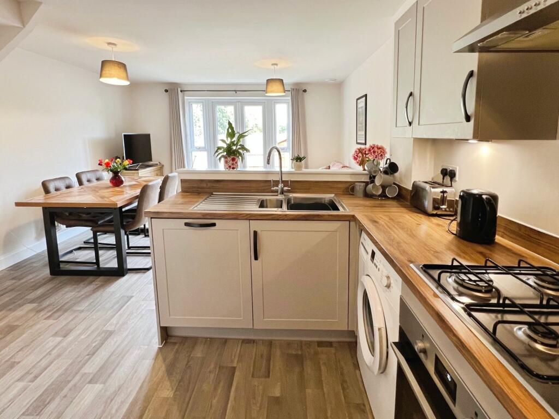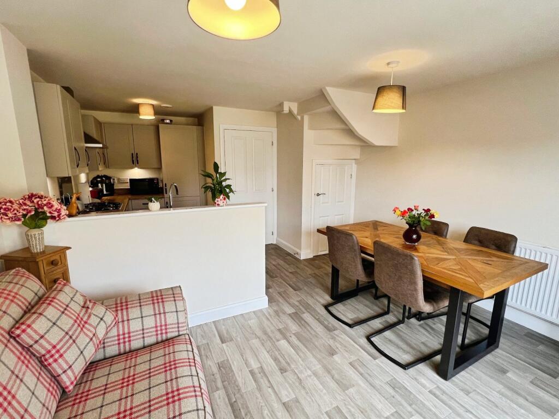Leafcutter Way, Cleckheaton, West Yorkshire, BD19
Property Details
Bedrooms
4
Bathrooms
2
Property Type
End of Terrace
Description
Property Details: • Type: End of Terrace • Tenure: Freehold • Floor Area: N/A
Key Features: • EPC - B • Council Tax Band - C • Four bedroom end townhouse • Modern Barrett estate • Off road parking with electric charge point • Enclosed rear garden • En-suite
Location: • Nearest Station: N/A • Distance to Station: N/A
Agent Information: • Address: 20 Central Parade, Cleckheaton, BD19 3RU
Full Description: Located in the stunning new development of Wadsworth Gardens this great size four bedroom family home is provided with a wealth of local amenities including, shops, public transport links and well regarded schools plus easy access to the motorway networks ideal for commuters and families alike. The property itself is well presented and ready to move into with modern neutral decor throughout and fitted with contemporary fixtures and fittings, being only 1 year old it will also come with 9 years remaining on it's NHBC certificate. Upon entering the home you are welcomed by a spacious hallway with access to a useful cloakroom WC and a study room or fourth bedroom, continuing on through to the open plan kitchen living diner which has a beautifully fitted modern kitchen and plenty of space for a large dining table and chairs plus comfortable seating area which has French doors opening into the garden creating a lovely indoor outdoor feel. To the first floor is the main lounge and principle bedroom with en-suite shower room. To the top floor are two further great size bedrooms and a family bathroom with suite in white. The home is located at the end of a cul de sac with easy access to local walks and the award winning Spen valley greenway cycle path. To the front you will find two parking spaces complete with electric car charging point whilst to the rear is a lawned fence enclosed garden with patio and storage shed. A great opportunity to join the lovely community of Wadsworth Gardens on this modern development so call now to book your viewing. IMPORTANT NOTE TO POTENTIAL PURCHASERS & TENANTS: We endeavour to make our particulars accurate and reliable, however, they do not constitute or form part of an offer or any contract and none is to be relied upon as statements of representation or fact. The services, systems and appliances listed in this specification have not been tested by us and no guarantee as to their operating ability or efficiency is given. All photographs and measurements have been taken as a guide only and are not precise. Floor plans where included are not to scale and accuracy is not guaranteed. If you require clarification or further information on any points, please contact us, especially if you are traveling some distance to view. POTENTIAL PURCHASERS: Fixtures and fittings other than those mentioned are to be agreed with the seller. POTENTIAL TENANTS: All properties are available for a minimum length of time, with the exception of short term accommodation. Please contact the branch for details. A security deposit of at least one month’s rent is required. Rent is to be paid one month in advance. It is the tenant’s responsibility to insure any personal possessions. Payment of all utilities including water rates or metered supply and Council Tax is the responsibility of the tenant in most cases. CLE250170/2Entrance HallFront door leading into the spacious welcoming entrance hall with access to WC, study/bed four, open plan kitchen/diner and stairs to the first floor.Open Plan Kitchen Diner4.8m x 6.96m (15' 9" x 22' 10")A lovely bright room which is open plan and family friendly with a stunning fitted upgraded kitchen. Stone coloured modern units with complimentary worktop above incorporating sink and drainer. Integrated single oven with gas hob and extractor fan above, integrated fridge freezer, dishwasher and plumbing for washing machine. The kitchen is open to the dining and sitting area with Upvc double glazed windows and French doors to the rear opening into the garden. Central heating radiator.Study/Bedroom Four9 x 1.85m - Upvc double glazed window to the front aspect and central heating radiator.Lounge3.9m x 3.6m (12' 10" x 11' 10")Upvc window to the front aspect and central heating radiator.Bedroom One3.9m x 3.02m (12' 10" x 9' 11")Upvc double glazed window to the rear aspect and central heating radiator.En-suiteUpvc double glazed window to the side aspect. A modern white suite comprising low level WC, wash hand basin and walk in glazed shower enclosure. Finished with inset mixer shower, neutral tiling and central heating radiator.Bedroom Two3.9m x 3.5m (12' 10" x 11' 6")Spacious bedroom with velux window and central heating radiator.Bedroom Three3.9m x 3.3m (12' 10" x 10' 10")Upvc double glazed window to the front aspect and central heating radiator.BathroomUpvc double glazed window to the side aspect. A modern white suite comprising low level WC, wash hand basin and panelled bath. Finished with neutral tiling and central heating radiator.ExternalTo the front you will find two parking spaces complete with electric car charging point whilst to the rear is a lawned fence enclosed garden with patio and storage shed.Agent NoteTo be able to purchase a property in the United Kingdom all agents have a legal requirement to conduct Identity checks on all customers involved in the transaction to fulfil their obligations under Anti Money Laundering regulations. We outsource this check to a third party and a charge will apply. Ask the branch for further details.BrochuresWeb DetailsFull Brochure PDF
Location
Address
Leafcutter Way, Cleckheaton, West Yorkshire, BD19
Features and Finishes
EPC - B, Council Tax Band - C, Four bedroom end townhouse, Modern Barrett estate, Off road parking with electric charge point, Enclosed rear garden, En-suite
Legal Notice
Our comprehensive database is populated by our meticulous research and analysis of public data. MirrorRealEstate strives for accuracy and we make every effort to verify the information. However, MirrorRealEstate is not liable for the use or misuse of the site's information. The information displayed on MirrorRealEstate.com is for reference only.
