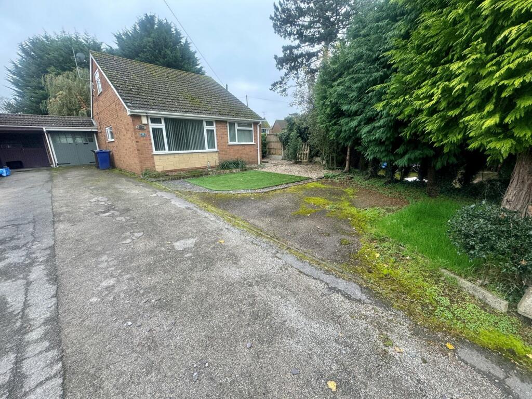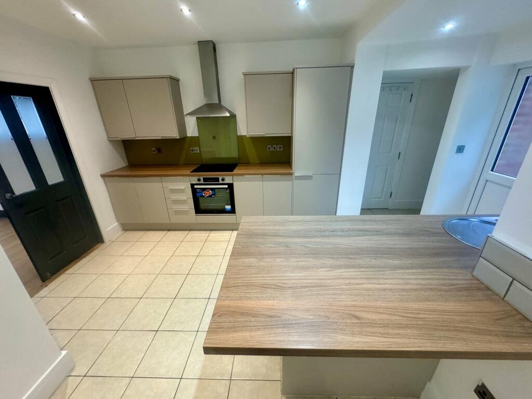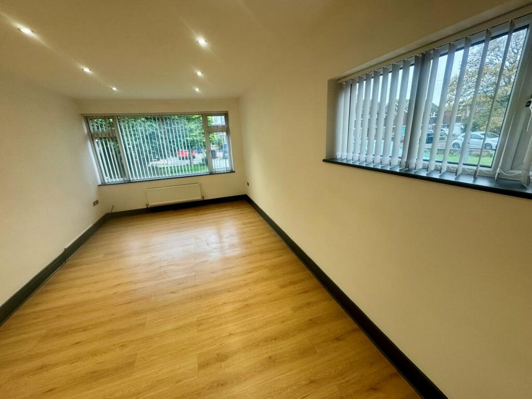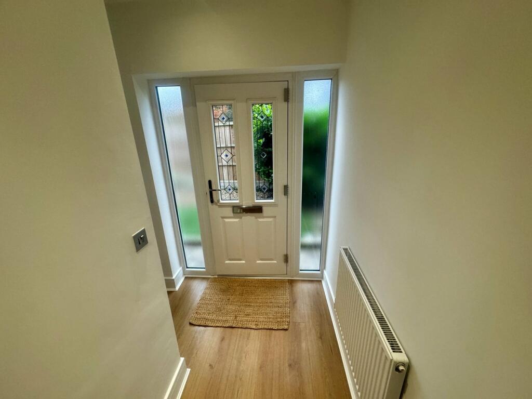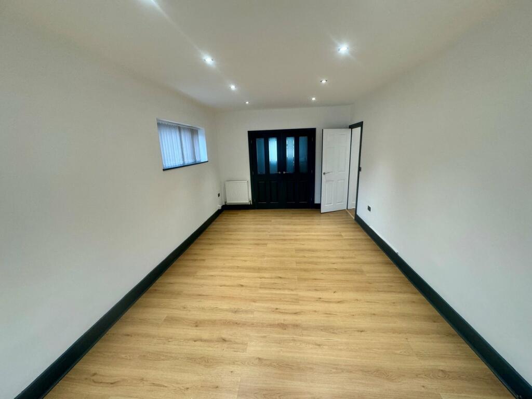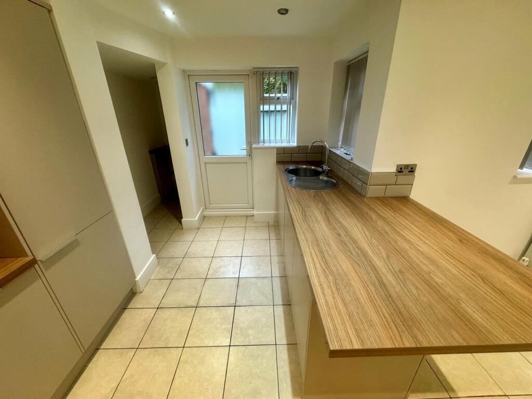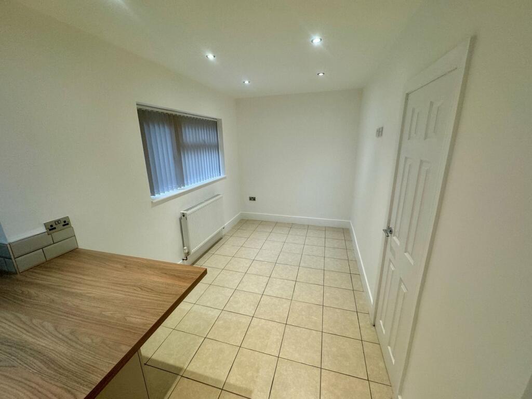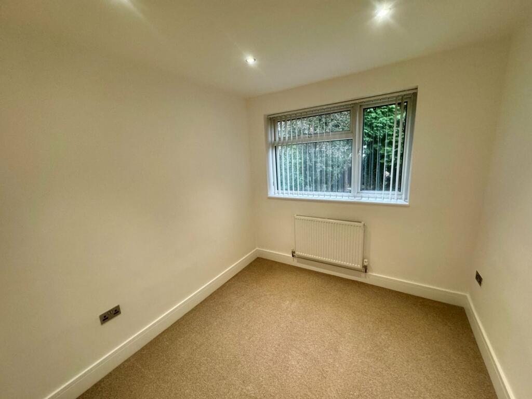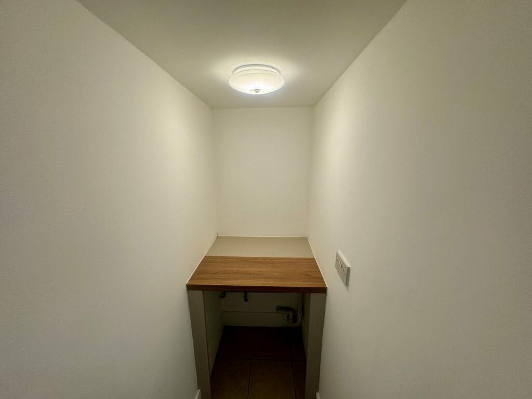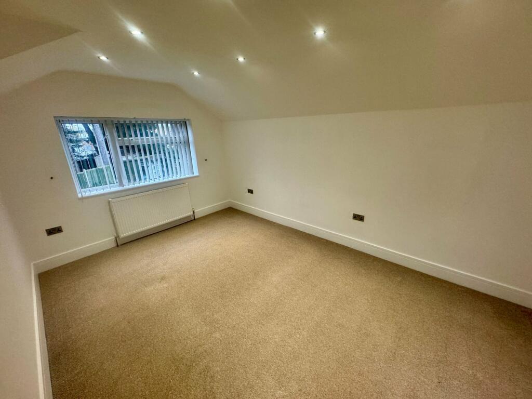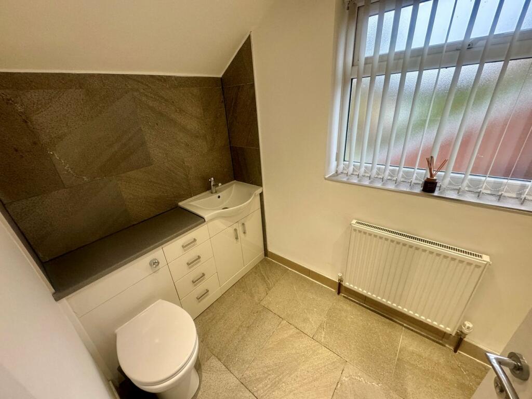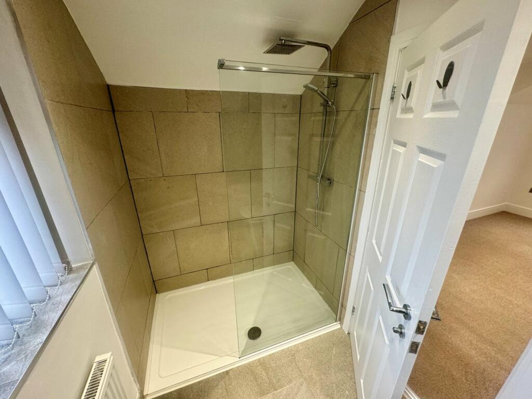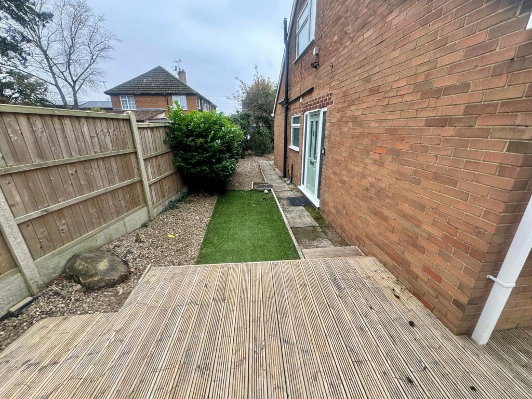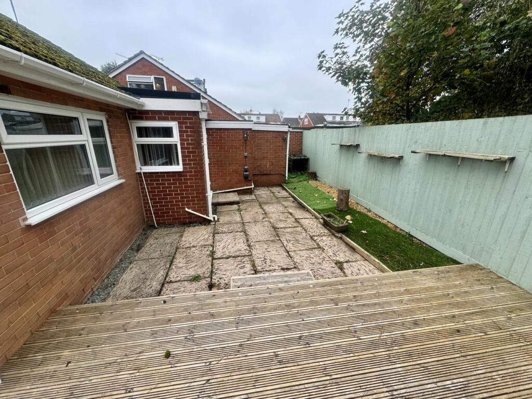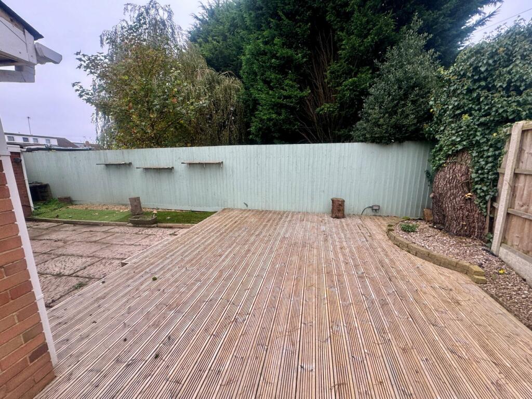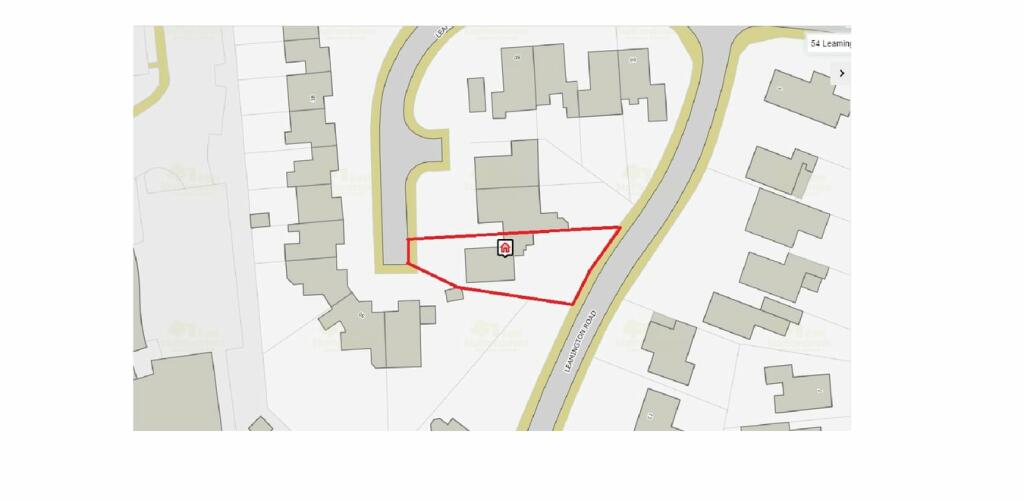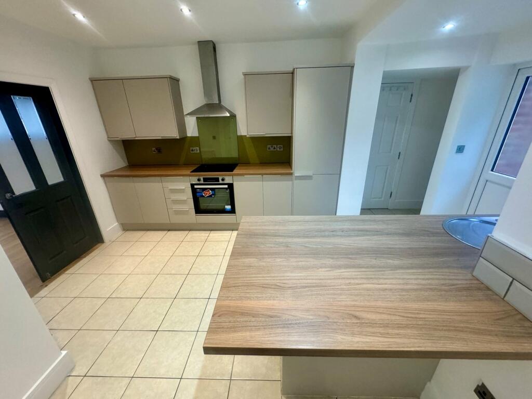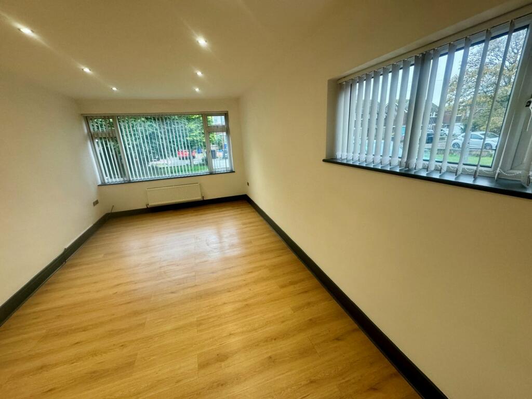Leamington Road, Branston, Burton-on-Trent, DE14
Property Details
Bedrooms
2
Bathrooms
2
Property Type
Detached Bungalow
Description
Property Details: • Type: Detached Bungalow • Tenure: N/A • Floor Area: N/A
Key Features: • Fully Refurbished • Detached Dormer Bungalow • Heart Of The Village • 2 Bedrooms • Master + En-Suite • Driveway + Garage • Cul-de-sac Location
Location: • Nearest Station: N/A • Distance to Station: N/A
Agent Information: • Address: 7-8 New Street, Burton-On-Trent, DE14 3QN
Full Description: FULLY REFURBISHED, DETACHED DORMER BUNGALOW IN HEART OF THE VILLAGE! Entrance Hall, Lounge, REFITTED KITCHEN open plan to Dining Room, Utility Area, Second Bathroom and a REFITTED BATHROOM. Landing, Master Bedroom + REFITTED EN-SUITE SHOWER ROOM. UPVC DG + GCH. Front and Rear Gardens. Driveway to Garage. CUL-DE-SAC LOCATIONEntrance HallRadiator, laminate flooring, stairs to first floor landing, double glazed door to side, doors to Lounge, Second Bedroom and Bathroom.Lounge20' 9" x 11' 0" (6.32m x 3.35m) UPVC double glazed window to side aspect, uPVC double glazed window to front aspect, two radiators, laminate flooring, double door to Fitted Kitchen.Fitted Kitchen14' 1" x 9' 0" (4.29m x 2.74m) Refitted with a matching range of base and eye level cupboards with worktops, stainless steel sink unit with mixer tap with tiled splashbacks, integrated fridge/freezer, fitted electric oven, built-in four ring ceramic hob with extractor hood over, uPVC double glazed window to rear aspect, uPVC double glazed window to side aspect, radiator, ceramic tiled flooring, uPVC double glazed opaque door to garden, open plan to Dining Room, door to Utility Area and Garage.Dining Room11' 8" x 7' 8" (3.56m x 2.34m) UPVC double glazed window to rear aspect, radiator, ceramic tiled flooring, door to under-stairs storage cupboard.Utility AreaPlumbing for automatic washing machine, ceramic tiled flooring.Second Bedroom10' 3" x 8' 9" (3.12m x 2.67m) UPVC double glazed window to front aspect, radiator.BathroomRefitted with three piece suite comprising panelled bath, wash hand basin in vanity unit with cupboard under and low-level WC, tiled surround, extractor fan, uPVC opaque double glazed window to side aspect, ceramic tiled flooring.Master Bedroom14' 9" x 10' 2" (4.50m x 3.10m) UPVC double glazed window to side aspect, door to En-Suite Shower Room.En-Suite Shower RoomRefitted with three piece suite comprising tiled double shower enclosure with fitted power shower and glass screen, wash hand basin in vanity unit with cupboards, drawers and tiled surround and low-level WC, uPVC double glazed window to side aspect, radiator, ceramic tiled flooring.Front and Rear GardensCorner plot established front, side and rear gardens with a variety of trees, driveway to the side car parking space for five cars, outside cold water tap. Sun patio timber and decking. Additional garden behind the fence backing on to the other side of Leamington Road.GARAGE. UPVC double glazed window to rear aspect, double doors to front.Additional InformationTenure: Freehold (purchasers are advised to satisfy themselves as to the tenure via their legal representative).Services: Mains water, drainage, electricity and gas are believed to be connected to the property but purchasers are advised to satisfy themselves as to their suitability.Local Authority/Tax Band: East Staffordshire Borough Council / Tax Band CBrochuresBrochure 1Brochure 2
Location
Address
Leamington Road, Branston, Burton-on-Trent, DE14
City
Burton Upon Trent
Features and Finishes
Fully Refurbished, Detached Dormer Bungalow, Heart Of The Village, 2 Bedrooms, Master + En-Suite, Driveway + Garage, Cul-de-sac Location
Legal Notice
Our comprehensive database is populated by our meticulous research and analysis of public data. MirrorRealEstate strives for accuracy and we make every effort to verify the information. However, MirrorRealEstate is not liable for the use or misuse of the site's information. The information displayed on MirrorRealEstate.com is for reference only.
