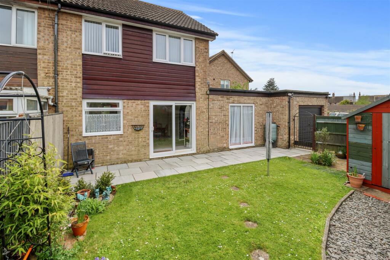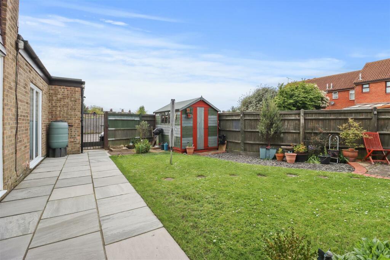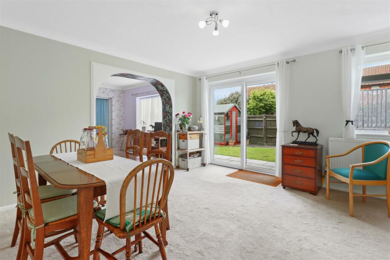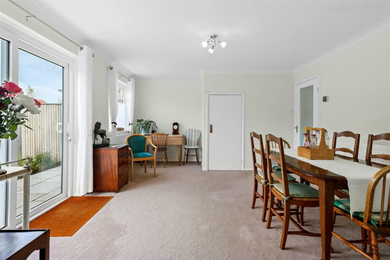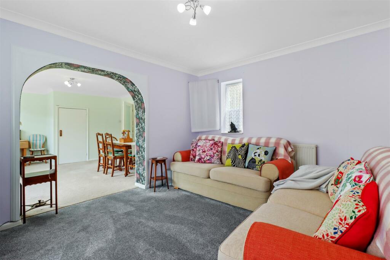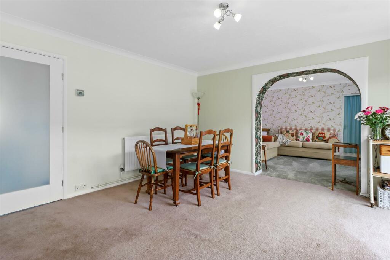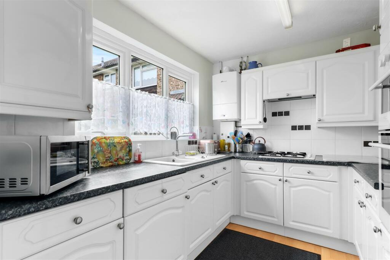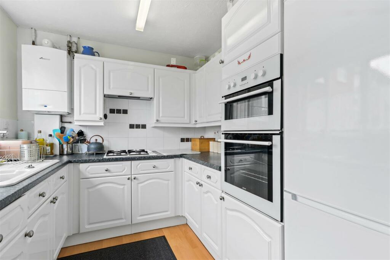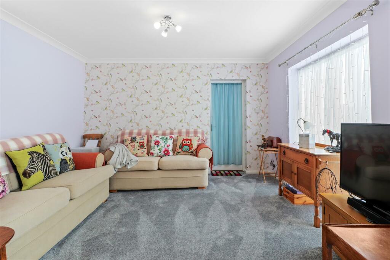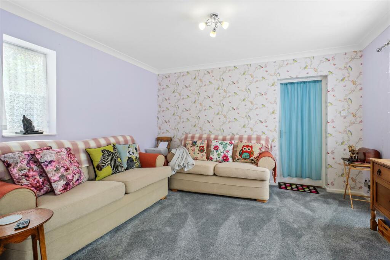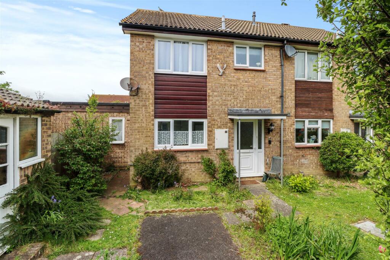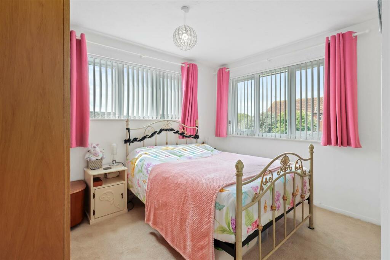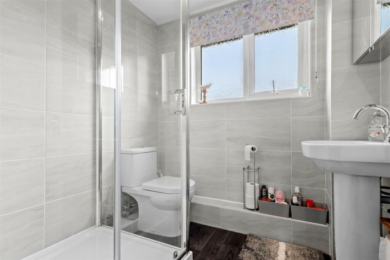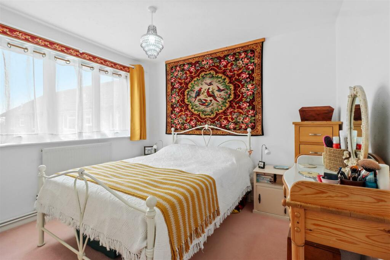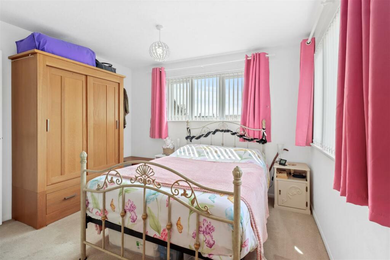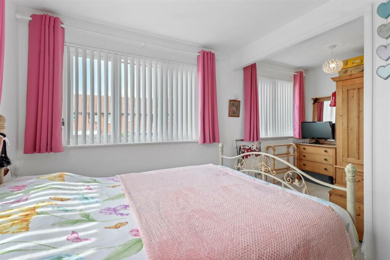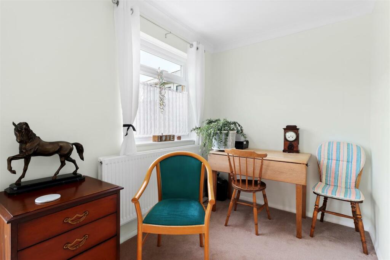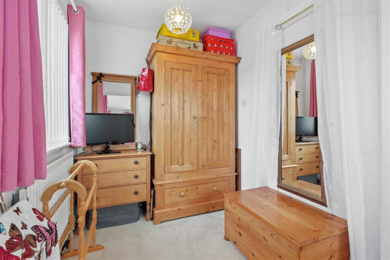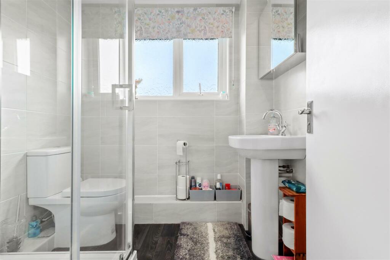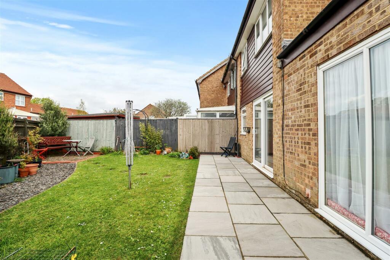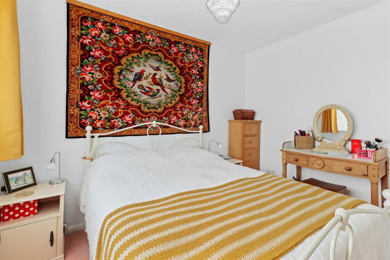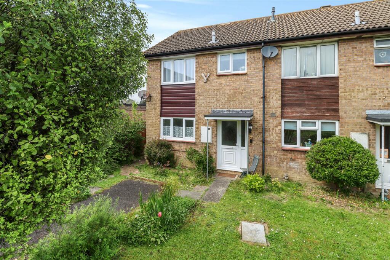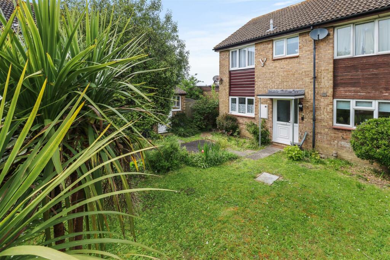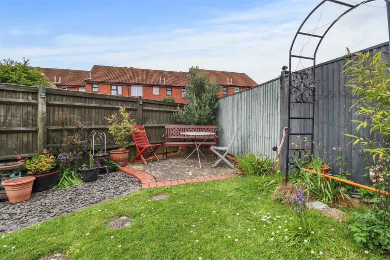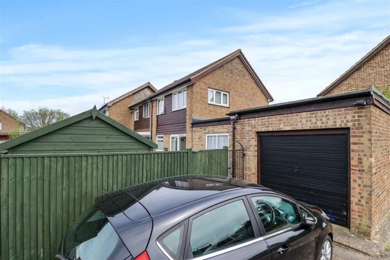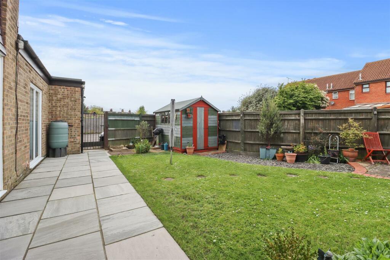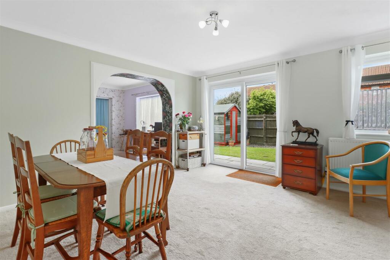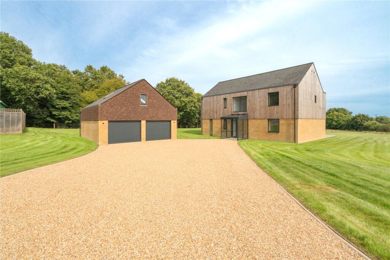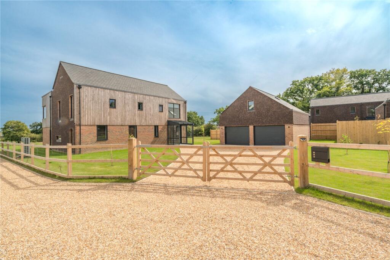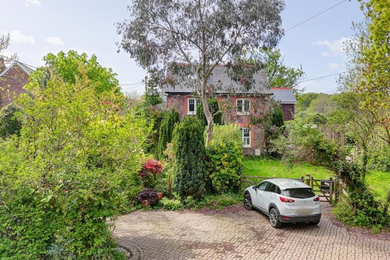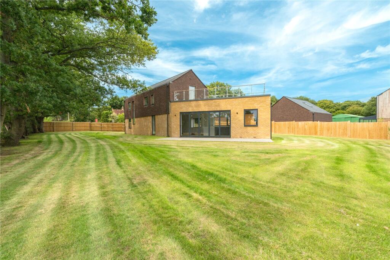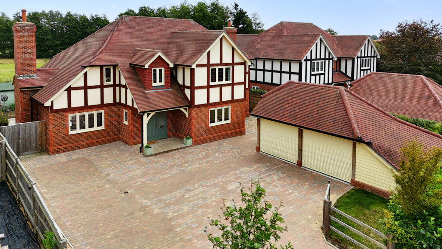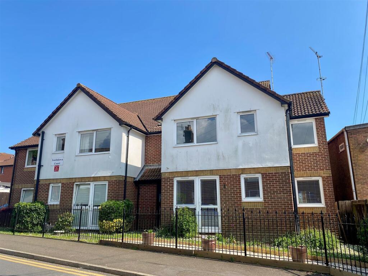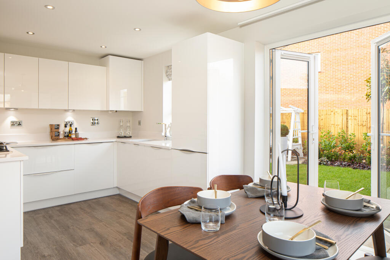Leamland Walk, Hailsham
Property Details
Bedrooms
2
Bathrooms
1
Property Type
End of Terrace
Description
Property Details: • Type: End of Terrace • Tenure: N/A • Floor Area: N/A
Key Features: • 3D Virtual Tour • Well Presented & Extended End Terrace Home • Spacious Lounge & Separate Dining Room • Modern Shower Room/WC • Gas Central Heating • Off Road Parking & Garage • Popular Location • UPVC Double Glazing • Walking Distance to Town Centre • Viewing Highly Advised
Location: • Nearest Station: N/A • Distance to Station: N/A
Agent Information: • Address: 47 High Street, Hailsham, East Sussex, BN27 1AN
Full Description: 3D Virtual Tour | Ideal First Home | Handy Location | Cuckoo Trail Access | Lounge I Dining Room | Two Double Bedrooms | Central Heating | Double Glazed Throughout | Garage | Viewing Advised I Welcome to this charming property located on Leamland Walk in the market town of Hailsham. This modern end terrace house offers a delightful living experience with its extended reception rooms, two double bedrooms, and a beautifully refitted shower room.Upon entering, you are greeted by the white gloss kitchen, here you will find matching wall and base units for storage, and space for your appliances. There is a spacious and extended lounge/dining room with a degree of separation to the rooms defining the spaces - from here, windows and sliding patio doors over look and give access into the garden. On the first floor, two double bedrooms are offered, with the potential to create a third bedroom if ever the need arises as originally built. To complete the internal accommodation a modern and re fitted shower room/WC comprises of a walk in shower, wash hand basin and WC. One of the highlights of this property is the sunny rear garden, ideal for enjoying a morning coffee or hosting summer barbecues. With private drive and a garage.Located in a convenient location, this property is perfect for those looking for a peaceful yet convenient lifestyle. Don't miss the opportunity to make this house your home and enjoy all the comforts and conveniences it has to offer.Entrance Hall - 2.41m x 1.91m (7'11 x 6'3 ) - Kitchen - 2.84m x 2.41m (9'4 x 7'11 ) - Dining Room - 4.83m x 4.14m (15'10 x 13'7 ) - Lounge - 3.99m x 3.48m (13'1 x 11'5 ) - Stairs To First Floor - Landing - Bedroom One - 4.83m x 3.38m (15'10 x 11'1 ) - Bedroom Two - 3.12m x 2.69m (10'3 x 8'10) - Shower Room - 2.03m x 1.63m (6'8 x 5'4) - Front & Rear Gardens - Off Road Parking & Garage - BrochuresLeamland Walk, Hailsham
Location
Address
Leamland Walk, Hailsham
City
Hailsham
Features and Finishes
3D Virtual Tour, Well Presented & Extended End Terrace Home, Spacious Lounge & Separate Dining Room, Modern Shower Room/WC, Gas Central Heating, Off Road Parking & Garage, Popular Location, UPVC Double Glazing, Walking Distance to Town Centre, Viewing Highly Advised
Legal Notice
Our comprehensive database is populated by our meticulous research and analysis of public data. MirrorRealEstate strives for accuracy and we make every effort to verify the information. However, MirrorRealEstate is not liable for the use or misuse of the site's information. The information displayed on MirrorRealEstate.com is for reference only.
