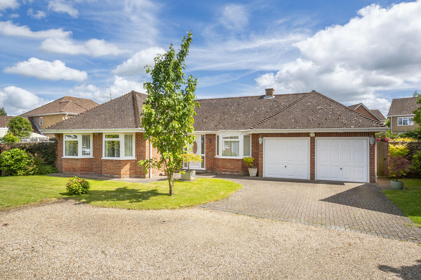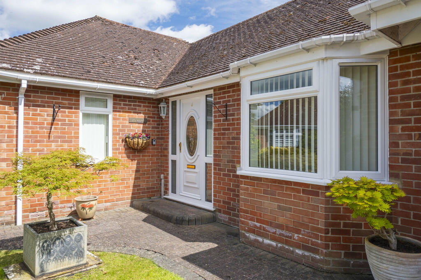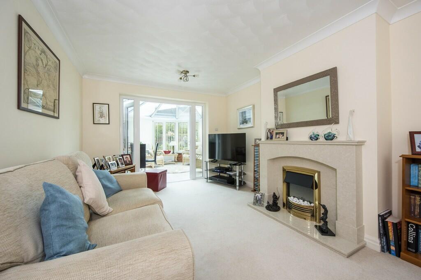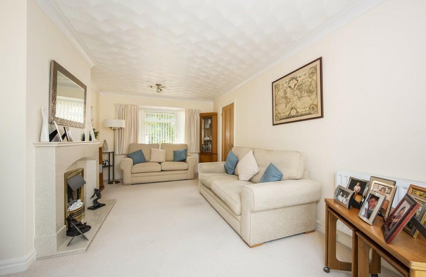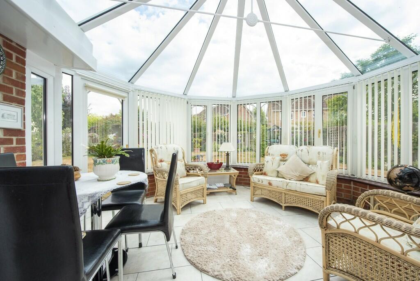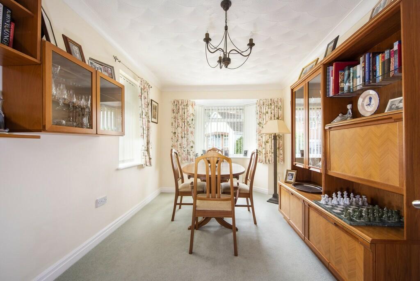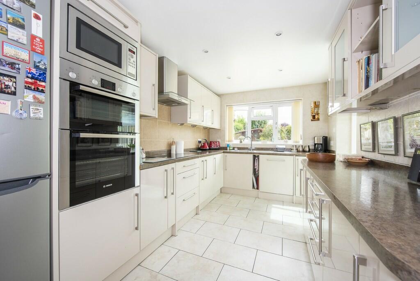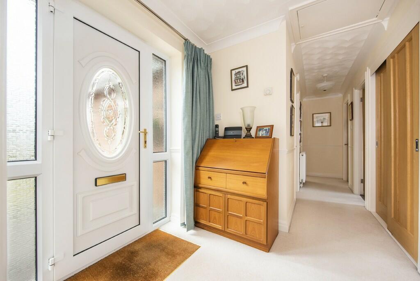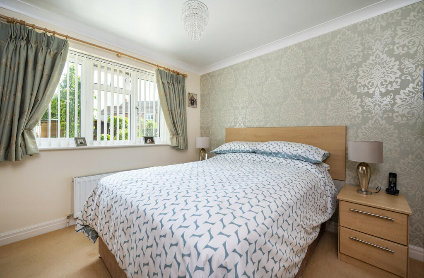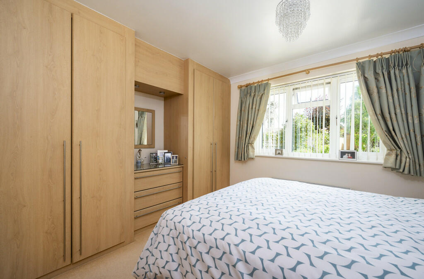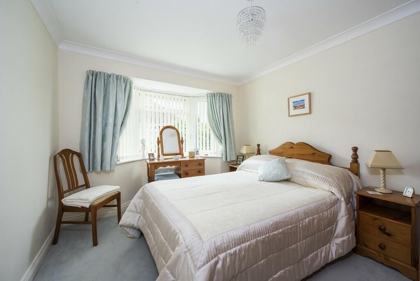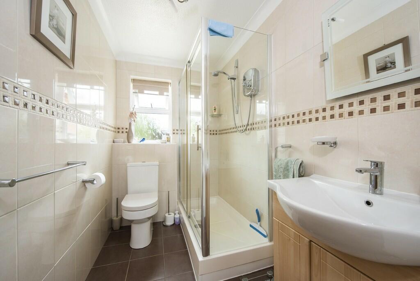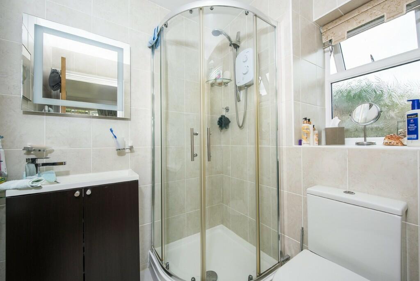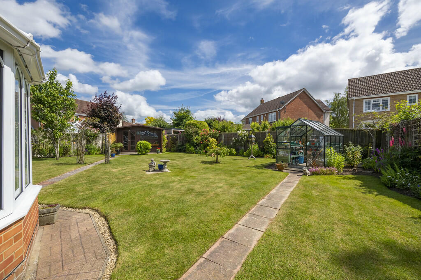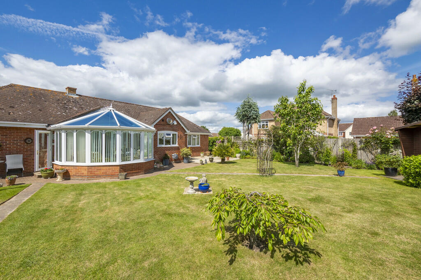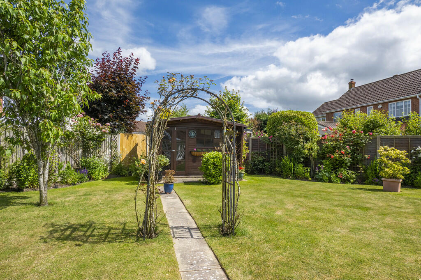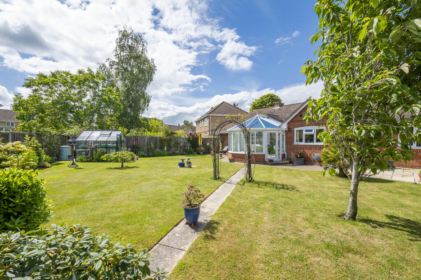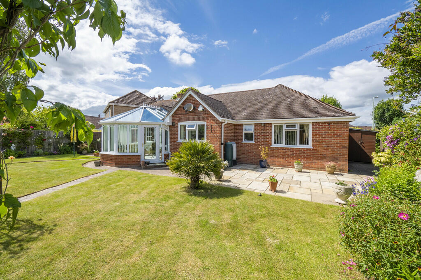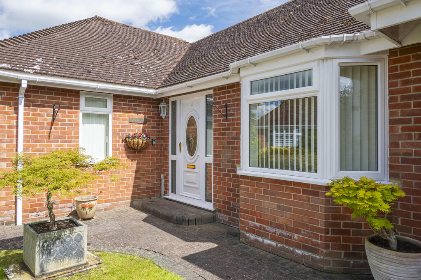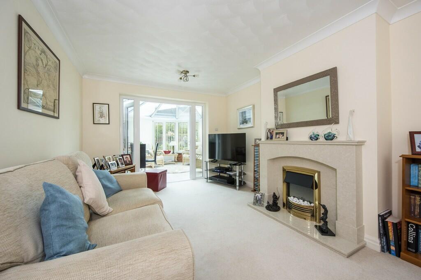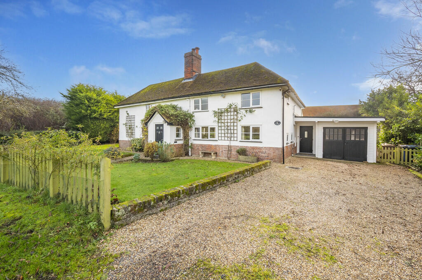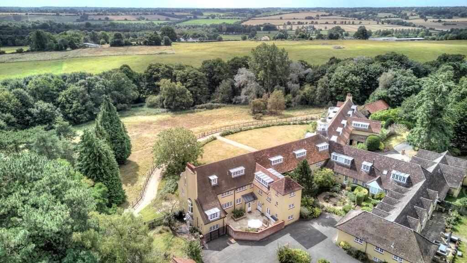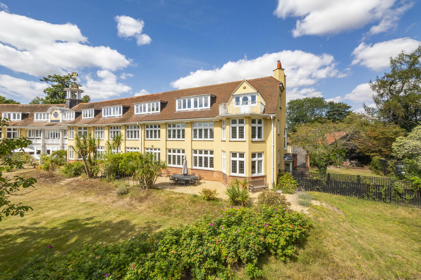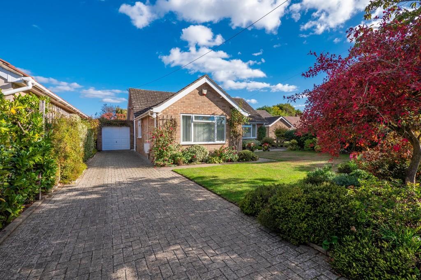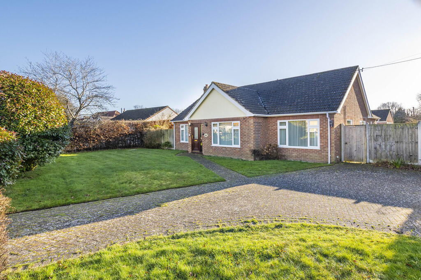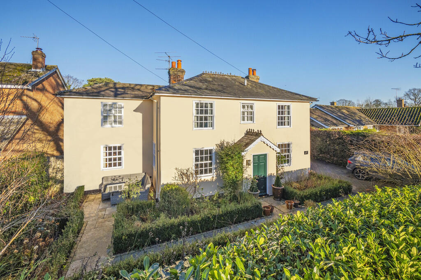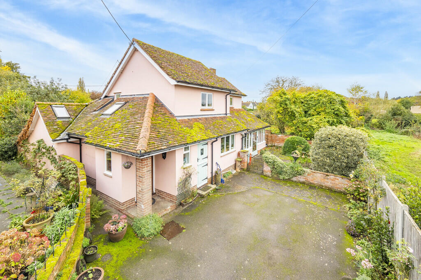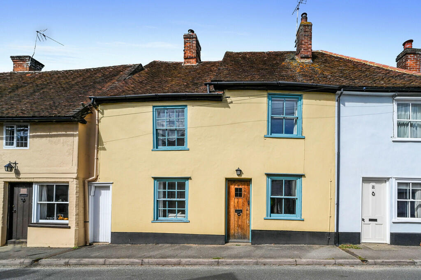Leavenheath, Suffolk
Property Details
Bedrooms
3
Bathrooms
2
Property Type
Detached Bungalow
Description
Property Details: • Type: Detached Bungalow • Tenure: N/A • Floor Area: N/A
Key Features: • A refurbished detached single-storey property • Offering an accommodation schedule of approximately 1,070sq ft • Three bedroom (one en-suite) • Two reception rooms • Off-street parking • Double garage • South facing gardens • Tucked away position • Village location
Location: • Nearest Station: N/A • Distance to Station: N/A
Agent Information: • Address: Parkers Lodge, Honey Tye, Leavenheath, CO6 4NX
Full Description: PROPERTY DESCRIPTION: An extensively refurbished three-bedroom (one en-suite) detached single-storey property tucked away on a small, well-planned development located within the highly-regard Suffolk parish of Leavenheath. One of the premier properties of its type within the region, notable works undertaken by the current owners include the installation of oak internal doors, a high-gloss fitted kitchen with integrated Bosch appliances, replacement en-suite and shower room facilities, replacement windows and electric garage door. Set in a private, well-presented cul-de-sac location, the accommodation in its present form comprises two/three reception rooms with further benefits including a double garage, ample private parking and landscaped south-facing gardens. UPVC-clad security door with obscured-glazed oval panel opening to: ENTRANCE HALL: An L-shaped entrance hall with dado rail, skirting and coving. Sliding panelled oak door opening to linen store housing water cylinder and useful fitted shelving. SITTING ROOM: With bay window to front, central electric fireplace with granite hearth, surround and mantle over. Enjoying a dual aspect with a direct link via panel-glazed double doors opening to: GARDEN ROOM: Set on a brick base with a glazed surround on three sides beneath a pitched roofline enjoying a south facing rear aspect with two panel-glazed doors opening to rear terrace. Opening to: KITCHEN: Fitted with an extensive range of high-gloss, soft-close base and wall units with preparation surfaces over and upstands above. Stainless-steel single sink unit with mixer tap above and three-window range affording a southerly aspect with views across the gardens. Fitted appliances include a Bosch double oven with grill, microwave and Smeg dishwasher. Further fitted appliances include a Bosch washing machine. Space and plumbing for fridge/freezer. Tiled flooring throughout and LED spotlights. BEDROOM 3/DINING ROOM: A versatile room currently being utilised as a dining room although offering excellent potential as a third bedroom if so required. With bay window to front and further window to side. BEDROOM 1: The principal bedroom enjoys a three-window range to rear affording a southerly aspect with views across the rear terrace and gardens beyond. Extensive range of fitted wardrobes and central dressing table with reinforced glass surface and integrated down lighting. Oak door opening to: EN-SUITE SHOWER ROOM: Fully tiled and fitted with ceramic WC, wash handbasin within a base unit and separately screened shower unit with chrome shower attachment. Wall-mounted heated towel radiator and obscured-glass window to side. BEDROOM 2: With bay window to front. SHOWER ROOM: Fully tiled and fitted with ceramic WC, wash handbasin within a fitted base unit and separately screened shower unit with Trident shower. Wall-mounted heated towel radiator and obscured-glass window to rear. Outside Tucked away at the foot of a private cul-de-sac with well-maintained lawn frontage, fledgling trees and a brick paved area of private off-street parking for two vehicles. Direct access is provided to the: DOUBLE GARAGE: With single electric garage door, further manual up-and-over door, light and power connected and personnel door to rear. GARDEN: The rear gardens have been developed by the current owners with Indian sandstone terrace linking directly with a further walkway spanning the rear elevation of the property and interspersed by paths leading directly to the summer house and greenhouse. Offering multiple seating areas, both perennial and evergreen border planting and expanses of lawn with a climbing rose arch, fence line border and rose bushes. Gated side access is also provided. TENURE: Freehold SERVICES: Mains water, drainage and electricity are connected. Gas fired heating. NOTE: None of these services have been tested by the agent. EPC RATING: Band D. A copy of the energy performance certificate is available on request. LOCAL AUTHORITY: Babergh District Council, Endeavour House, 8 Russell Road, Ipswich, IP1 2BX ). BAND: D VIEWING: Strictly by prior appointment only through DAVID BURR.We value the safety of our clients and employees, please take a moment to review our health and safety guidelines for appointments and visiting offices BrochuresBrochure
Location
Address
Leavenheath, Suffolk
City
Leavenheath
Features and Finishes
A refurbished detached single-storey property, Offering an accommodation schedule of approximately 1,070sq ft, Three bedroom (one en-suite), Two reception rooms, Off-street parking, Double garage, South facing gardens, Tucked away position, Village location
Legal Notice
Our comprehensive database is populated by our meticulous research and analysis of public data. MirrorRealEstate strives for accuracy and we make every effort to verify the information. However, MirrorRealEstate is not liable for the use or misuse of the site's information. The information displayed on MirrorRealEstate.com is for reference only.
