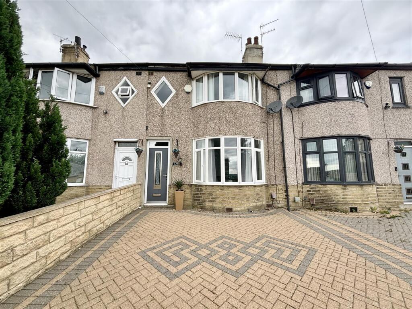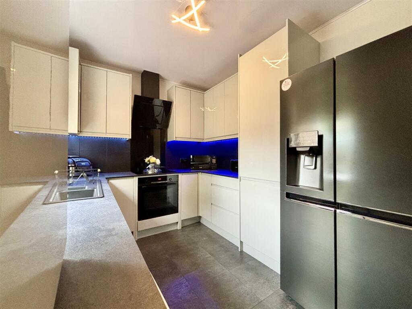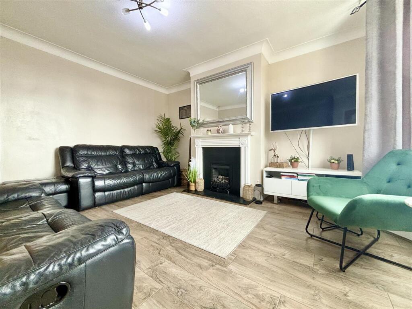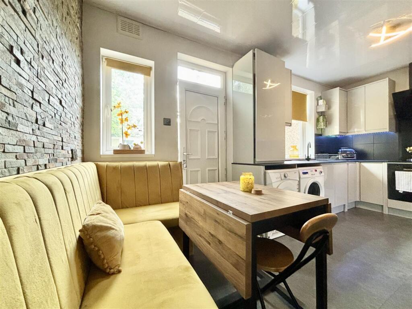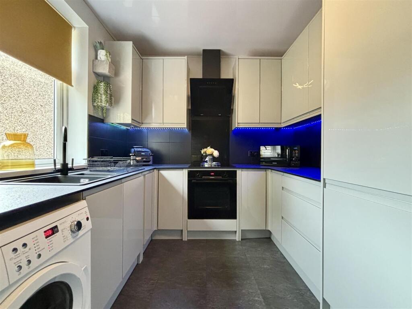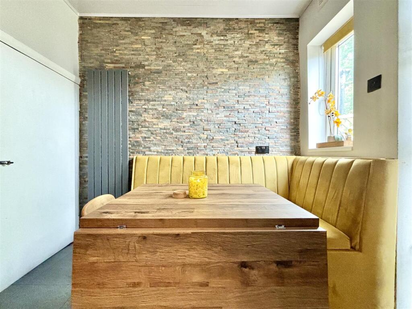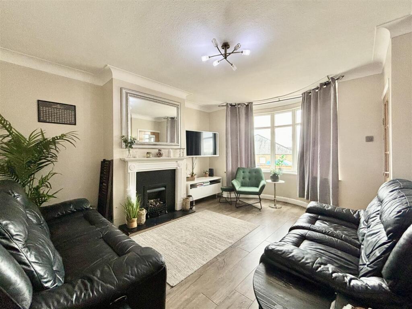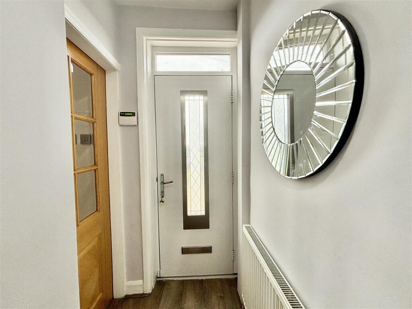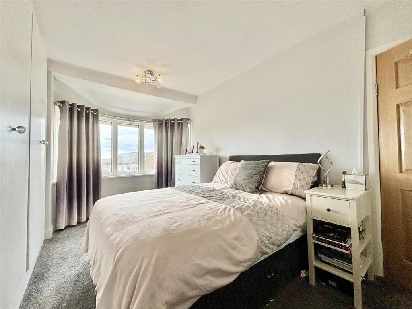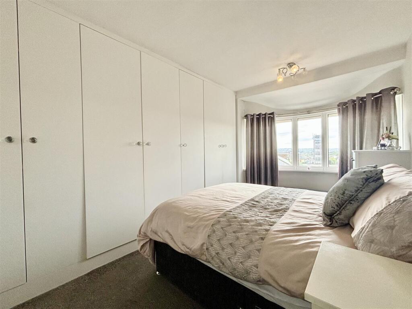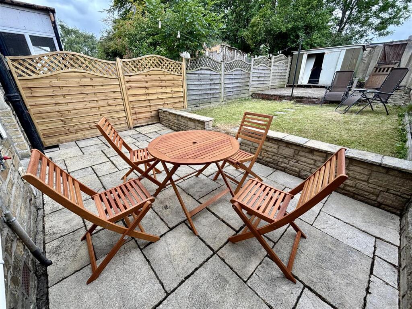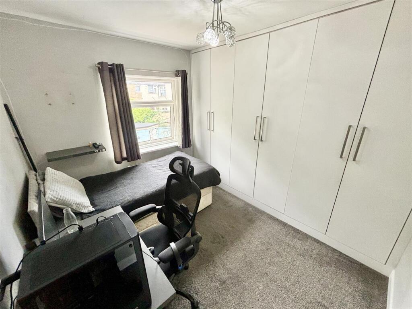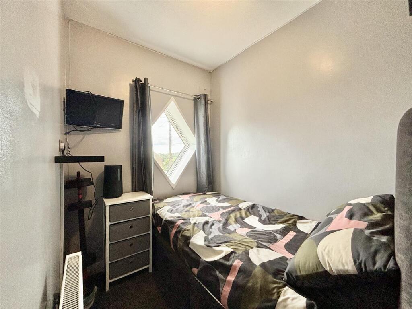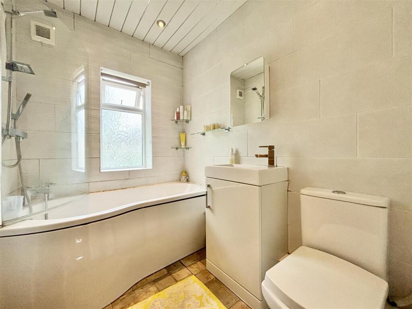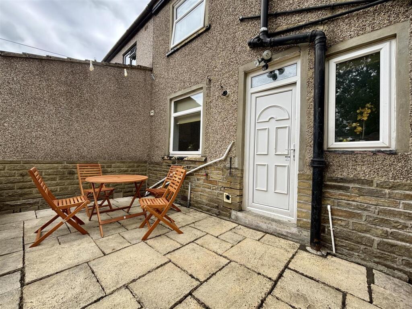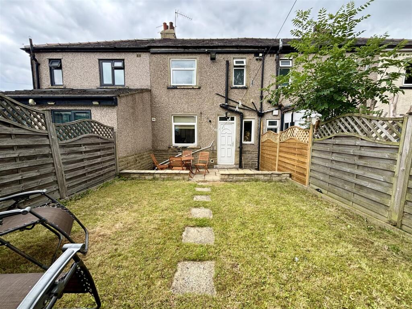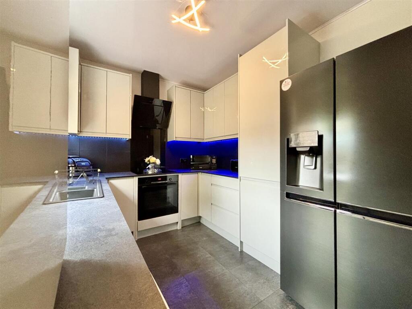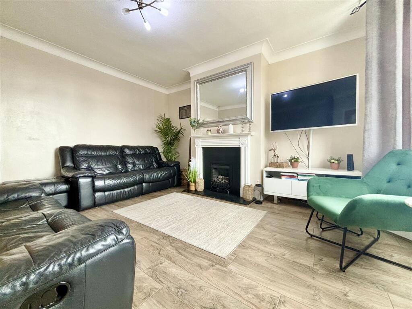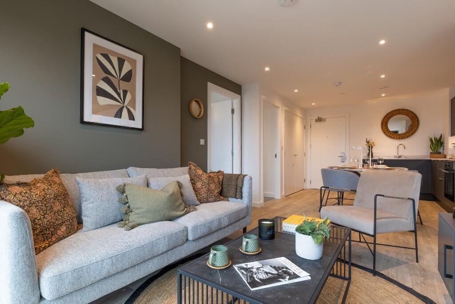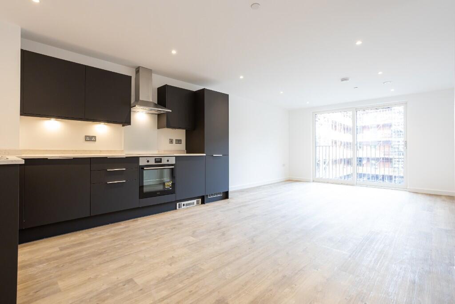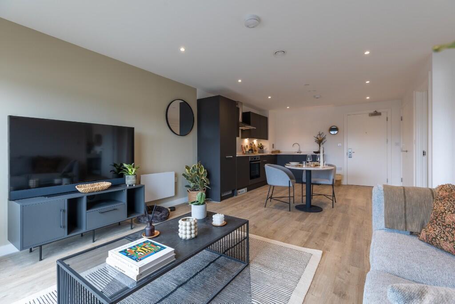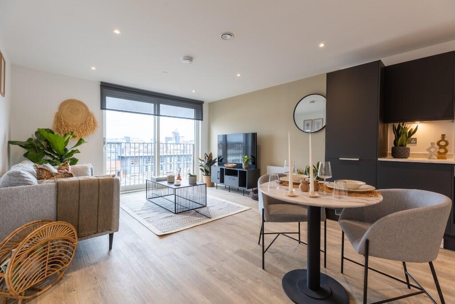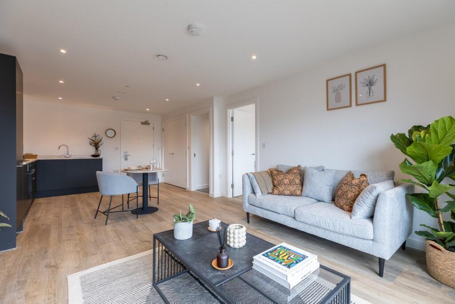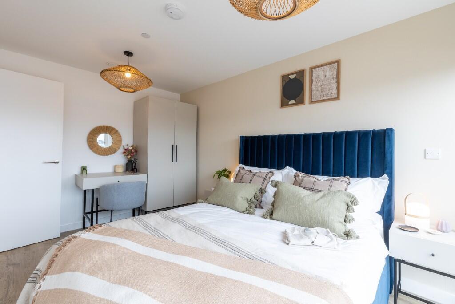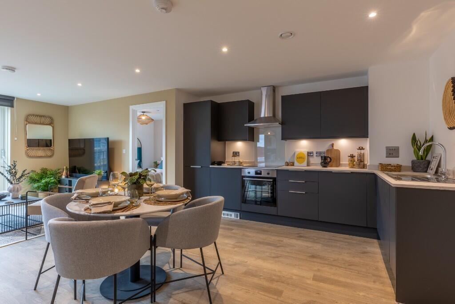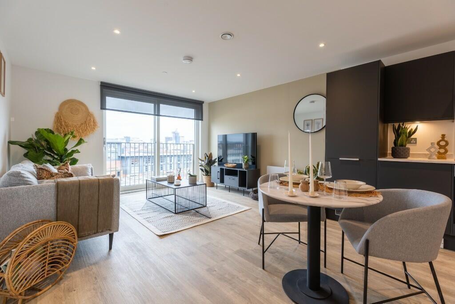Leaventhorpe Lane, Bradford 8
Property Details
Bedrooms
3
Bathrooms
1
Property Type
Town House
Description
Property Details: • Type: Town House • Tenure: Freehold • Floor Area: N/A
Key Features: • THREE BEDROOM MID-TOWNHOUSE • FANTASTIC LOCATION, CLOSE TO AMENITIES • GAS CENTRAL HEATING & UPVC DG • WELL PRESENTED THROUGHOUT • MODERN KITCHEN WITH FIXED DINING SEATING • ENCLOSED REAR GARDEN • BLOCK PAVED FRONT GARDEN • MODERN BATHROOM • CCTV SYSTEM • EARLY VIEWING ADVISED
Location: • Nearest Station: N/A • Distance to Station: N/A
Agent Information: • Address: 11 High Street, Queensbury, BD13 2PE
Full Description: ** THREE BEDROOM MID-TOWNHOUSE ** WELL PRESENTED THROUGHOUT ** IMPRESSIVE KITCHEN-DINER ** MODERN BATHROOM ** GARDENS FRONT AND REAR ** CLOSE TO LOCAL AMENITIES ** This super property on Leaventhorpe Lane is nicely presented and benefits from a modern fitted kitchen, neutral decor, plenty of storage space and a convenient location with an array of amenities just a few minutes away. A great location for family buyers with local schools and bus routes nearby. We are expecting a high demand, arrange your viewing now! Briefly comprising of: Hall, Lounge, Dining-Kitchen, three Bedrooms & Bathroom.Entrance Hall - A composite front door leads into the hallway with stairs off to the first floor, laminate flooring, central heating radiator and a glazed door to the lounge.Lounge - 4.98m x 3.86m (16'4 x 12'8) - Bay window to the front elevation, living flame gas fire set in a modern surround, laminate flooring and a central heating radiator.Dining Kitchen - 4.88m x 2.54m (16'0 x 8'4) - A modern fitted kitchen with a range of wall and base units, laminate work surfaces and complimentary splash-back wall tiling. There is black sink and drainer with mixer tap, LED down lights, plus plumbing for a washing machine and space for a tumble dryer. Integrated appliances include a Bosch electric oven & grill, Bosch induction hob and a black glass extractor above. Windows and exterior door to the rear elevation and a useful under-stairs storage cupboard. There is also a fixed upholstered corner bench seat to the dining area and a vertical radiator.First Floor - Landing area with access to a fully boarded loft space, bedrooms and bathroom.Bedroom One - 4.42m x 2.72m (measurement taken from the wardrobe - Bay window to the front elevation, wall to wall fitted wardrobes providing a fantastic amount of storage and a central heating radiator.Bedroom Two - 3.10m x 2.49m (measurement taken from the wardrob - Fitted with two double wardrobes, window to the rear elevation and a central heating radiator.Bedroom Three - 2.74m x 1.68m (9'0 x 5'6) - Window to the front elevation and a central heating radiator.Bathroom - A fully tiled family bathroom comprising of a 'P' shape bath with mains powered shower over, rectangular washbasin with mixer tap and storage below, plus a low flush WC. Chrome heated towel rail and a window to the rear elevation.Loft - Fully boarded loft space providing further storage space.External - To the front of the property is a stone wall and garden gate giving access to a block paved front garden. To the rear is a further garden comprising of a paved patio seating area, lawn and an enclosed boundary. New drain pipes recently fitted to the back and front.Epc & Floorplan To Follow - BrochuresLeaventhorpe Lane, Bradford 8Brochure
Location
Address
Leaventhorpe Lane, Bradford 8
City
Bradford
Features and Finishes
THREE BEDROOM MID-TOWNHOUSE, FANTASTIC LOCATION, CLOSE TO AMENITIES, GAS CENTRAL HEATING & UPVC DG, WELL PRESENTED THROUGHOUT, MODERN KITCHEN WITH FIXED DINING SEATING, ENCLOSED REAR GARDEN, BLOCK PAVED FRONT GARDEN, MODERN BATHROOM, CCTV SYSTEM, EARLY VIEWING ADVISED
Legal Notice
Our comprehensive database is populated by our meticulous research and analysis of public data. MirrorRealEstate strives for accuracy and we make every effort to verify the information. However, MirrorRealEstate is not liable for the use or misuse of the site's information. The information displayed on MirrorRealEstate.com is for reference only.
