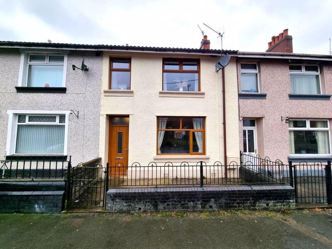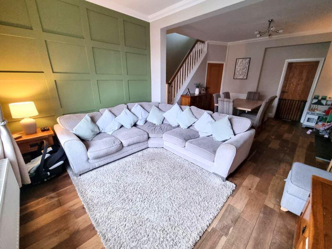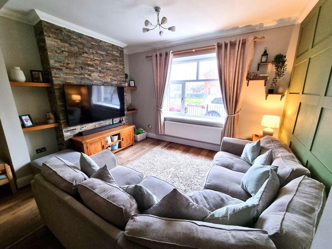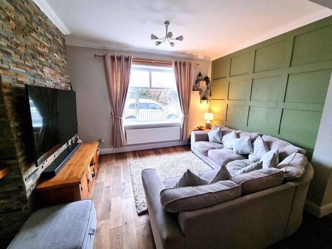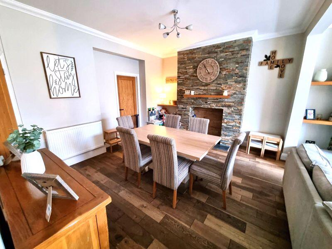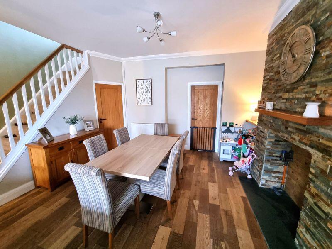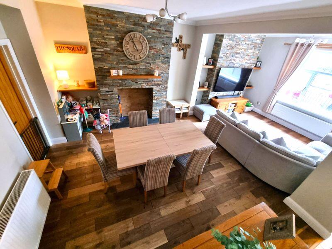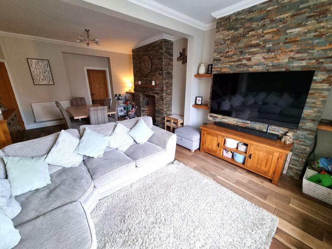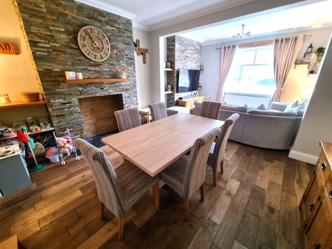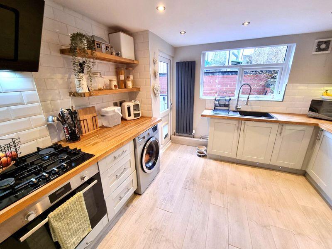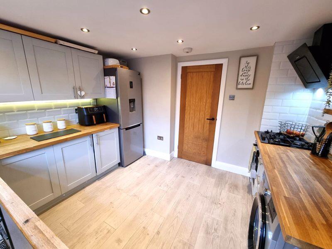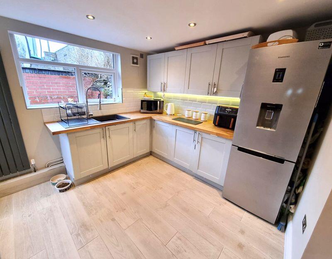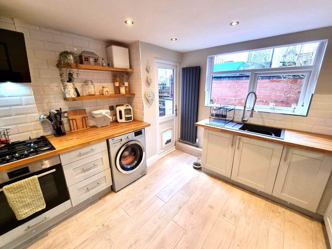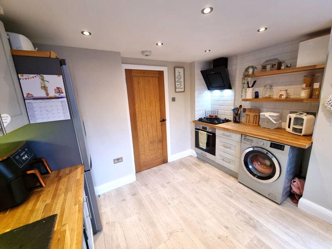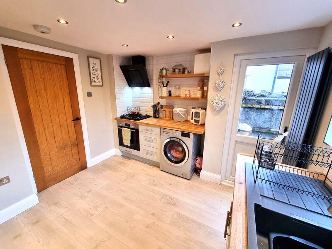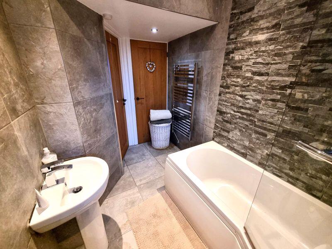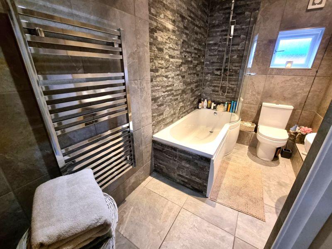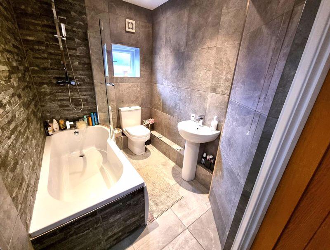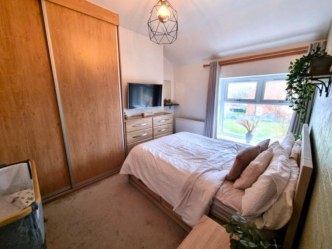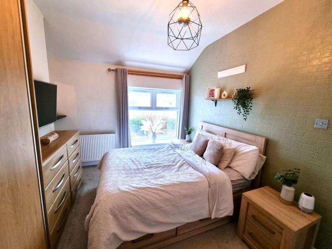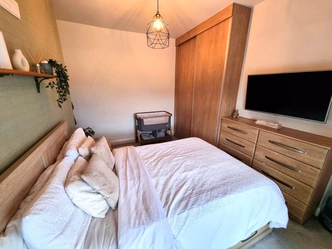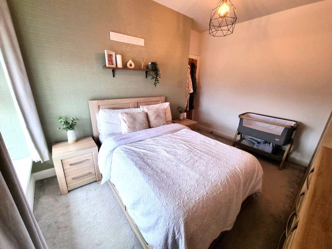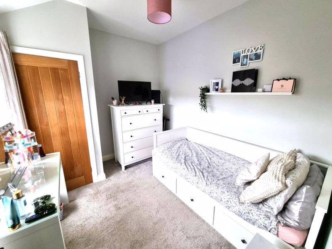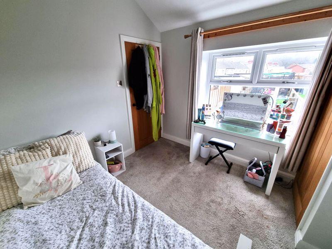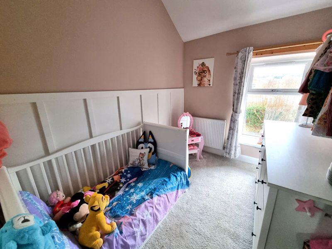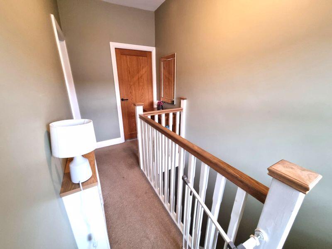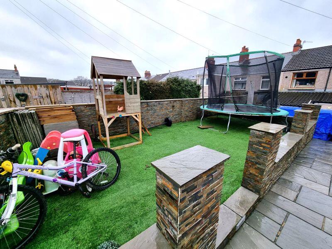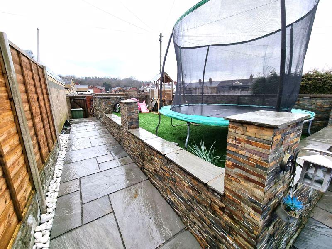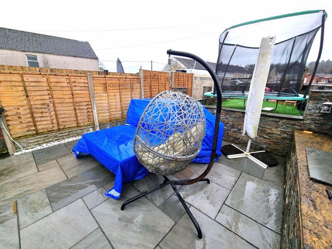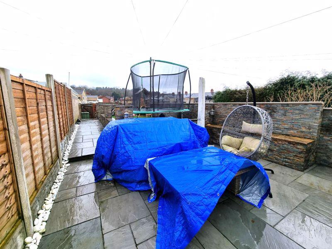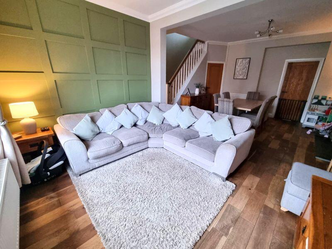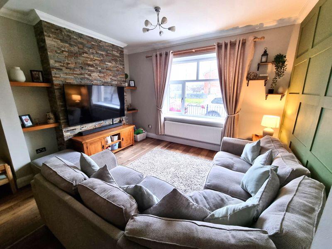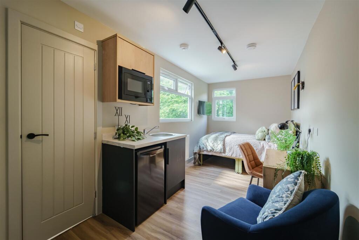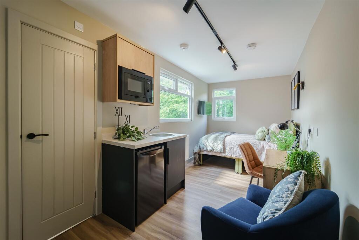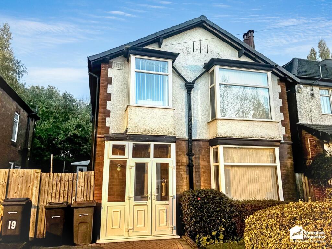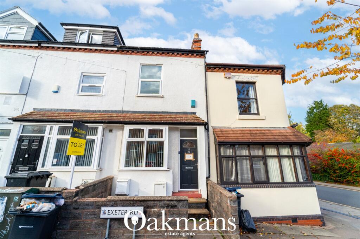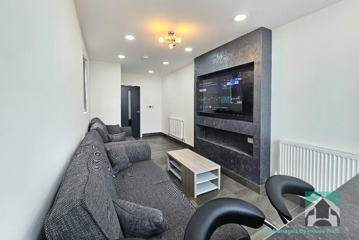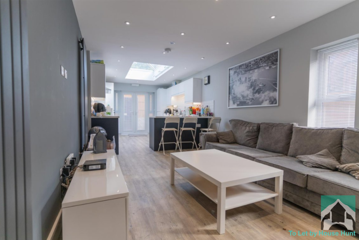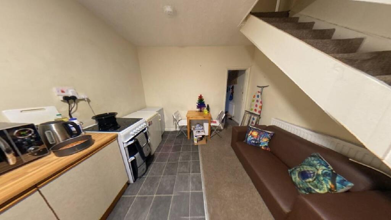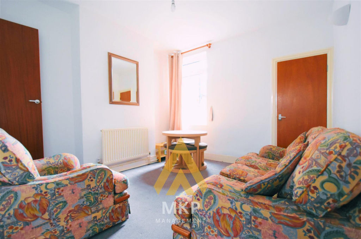Leicester Square, Hengoed
Property Details
Bedrooms
3
Bathrooms
1
Property Type
Terraced
Description
Property Details: • Type: Terraced • Tenure: N/A • Floor Area: N/A
Key Features: • Three Bedrooms • Modern Throughout • Ideal First Purchase • Ground Floor Bathroom • Generous Rear Garden • Close To Amenities & Schools • Council Tax Band-B
Location: • Nearest Station: N/A • Distance to Station: N/A
Agent Information: • Address: 1 St. Fagans Street, Caerphilly, CF83 1FZ
Full Description: This beautiful Three Bedroom property is located in a desirable area and offers a fantastic opportunity for any first time buyer or investor. The vendors of this property have added a modern theme throughout, with plenty of space for their family. The open plan lounge/diner is ideal for both entertaining and relaxing and opens to a modern fitted kitchen. The ground family bathroom has been tastefully decorated and has the benefit of additional under stairs storage. The first floor has three good sized bedrooms with fitted wardrobes to the master. Outside is a large rear garden that has been landscaped to allow for a relaxing experience for family and friends. Close to amenities and shops with easy access to Ystrad Mynach village and public transport and just a short walk to Glyn-Gaer Primary School. Viewing Advised...EntranceComposite door opening to entrance hallway.HallwayTiled flooring. Radiator. Stairs lead to the first floor. Open to dining room.Lounge13' 5'' x 9' 4'' (4.09m x 2.84m)Upvc double glazed window to the front aspect. Oak wooden flooring. Radiator. Open to dining room.Dining Room12' 7'' x 12' 7'' (3.83m x 3.83m)Oak flooring continued. Radiator. Doors lead to bathroom and kitchen.Kitchen11' 9'' x 10' 3'' (3.58m x 3.12m)Modern fitted kitchen with space for appliances. Tiled flooring. Integrated gas hob and electric oven. Spot lights to ceiling. Feature wall radiator. Integrated composite sink and drainer with Upvc double glazed window above. Tiled splash backs. Upvc door to rear garden.Ground Floor BathroomFitted with white three piece suite. Tiled flooring and walls. Spot lights to ceiling. Access to under stairs storage space.Bedroom 112' 6'' x 9' 9'' (3.81m x 2.97m)Upvc double glazed window to the front aspect. Fitted carpet to flooring. Radiator.Bedroom 210' 5'' x 8' 8'' (3.17m x 2.64m)UPvc double glazed window to the rear aspect. Fitted carpet to flooring. Radiator.Bedroom 39' 4'' x 7' 0'' (2.84m x 2.13m)Upvc double glazed window to the front aspect. Fitted carpet to flooring. Radiator.OutsideGated front courtyard garden.Rear garden with area laid to artificial grass and patio areas. Rear lane access.BrochuresFull Details
Location
Address
Leicester Square, Hengoed
City
Bristol
Features and Finishes
Three Bedrooms, Modern Throughout, Ideal First Purchase, Ground Floor Bathroom, Generous Rear Garden, Close To Amenities & Schools, Council Tax Band-B
Legal Notice
Our comprehensive database is populated by our meticulous research and analysis of public data. MirrorRealEstate strives for accuracy and we make every effort to verify the information. However, MirrorRealEstate is not liable for the use or misuse of the site's information. The information displayed on MirrorRealEstate.com is for reference only.
