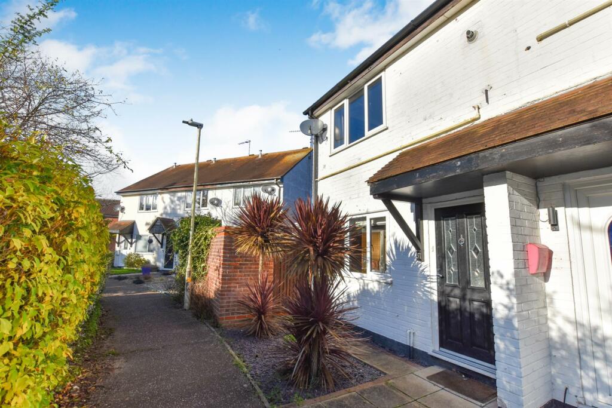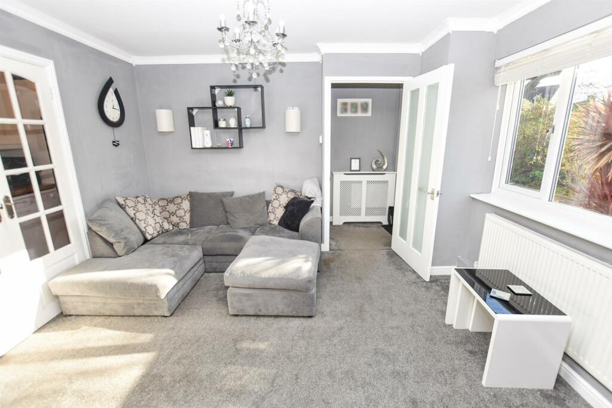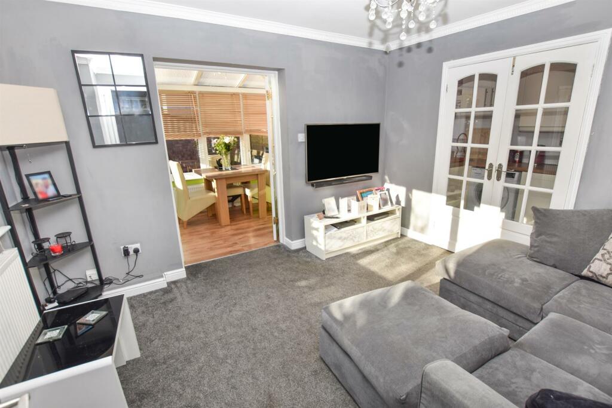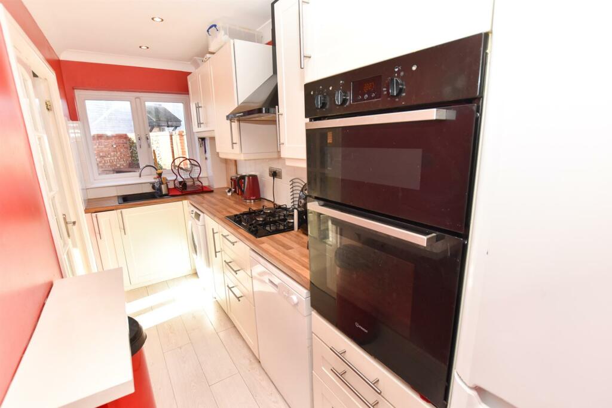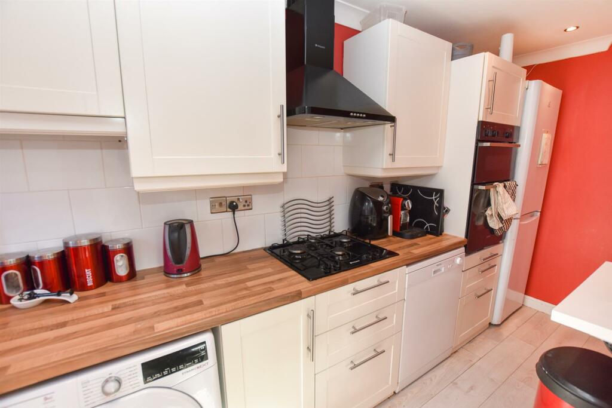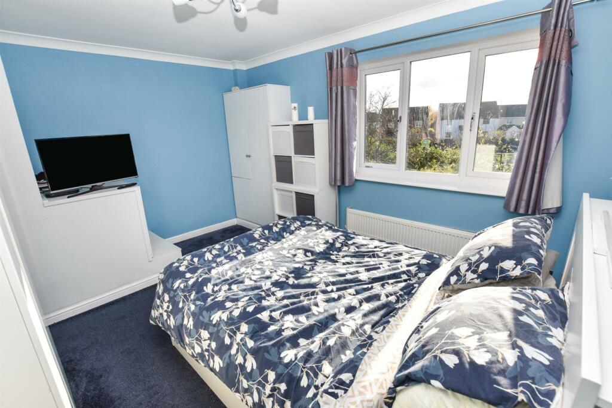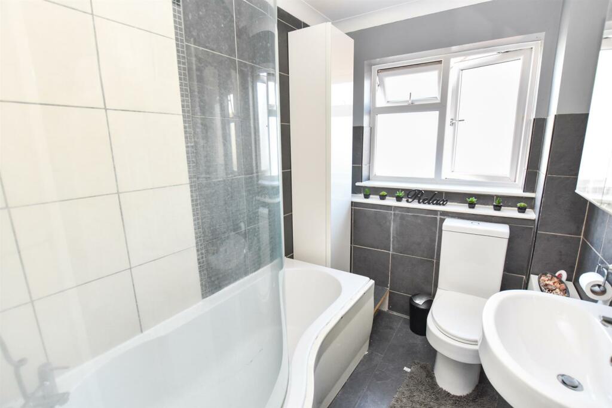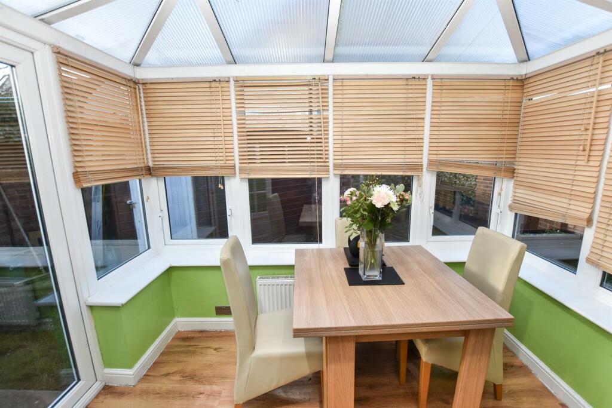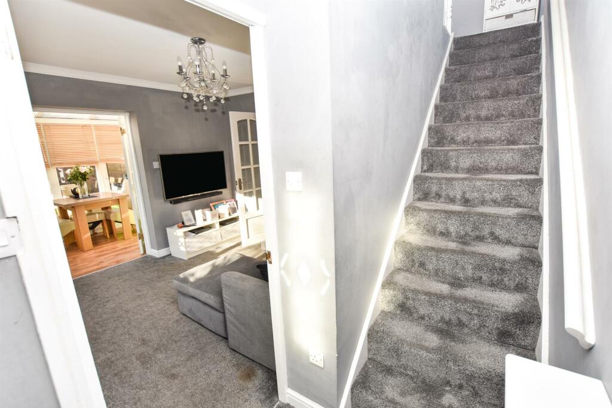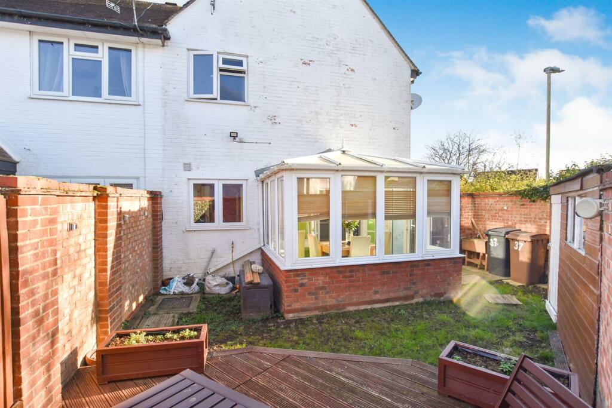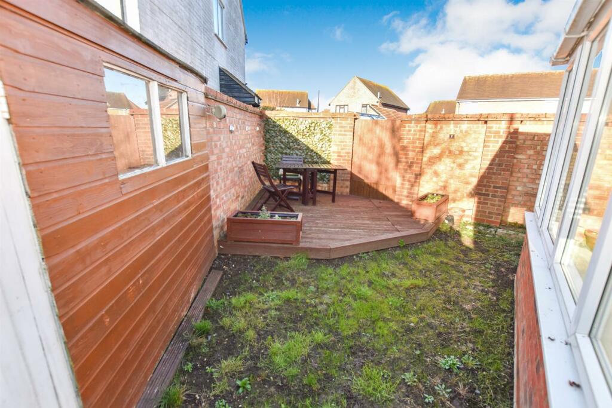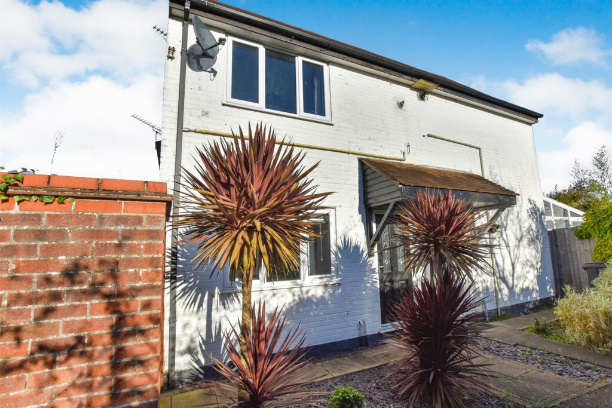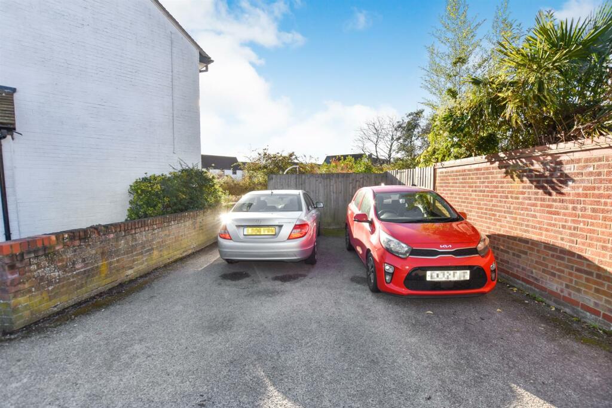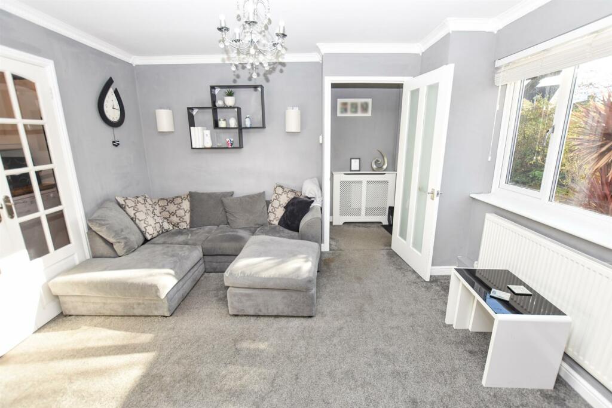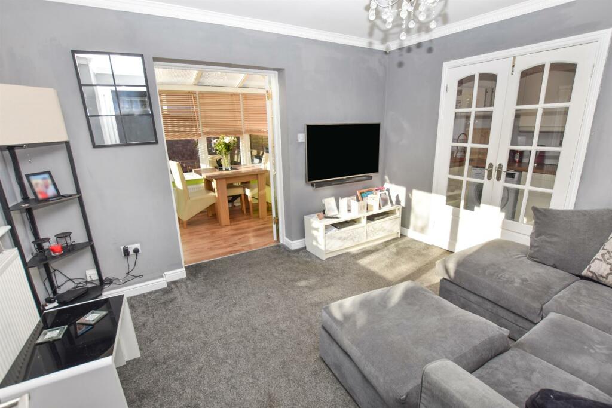Leighlands Road, South Woodham Ferrers
Property Details
Bedrooms
1
Bathrooms
1
Property Type
Semi-Detached
Description
Property Details: • Type: Semi-Detached • Tenure: N/A • Floor Area: N/A
Key Features: • ONE BEDROOM FREEHOLD HOUSE • SHAKER STYLE KITCHEN • SPACIOUS LOUNGE • PVCu DOUBLE GLAZED CONSERVATORY • GOOD SIZE DOUBLE BEDROOM • WHITE BATHROOM SUITE • GAS FIRED CENTRAL HEATING • ENCLOSED REAR GARDEN • ALLOCATED CAR PARKING • FREEHOLD, COUNCIL TAX BAND B. EPC RATING TBC
Location: • Nearest Station: N/A • Distance to Station: N/A
Agent Information: • Address: 19 Reeves Way, South Woodham Ferrers, CM3 5XF
Full Description: Nestled in the charming area of South Woodham Ferrers, this delightful one-bedroom semi-detached house on Leighlands Road presents an excellent opportunity for first-time buyers or those seeking a cosy retreat. The property boasts a well-designed shaker style kitchen, perfect for culinary enthusiasts, and a comfortable reception room that invites relaxation and social gatherings.One of the standout features of this home is the PVCu double glazed conservatory, which floods the space with natural light and offers a versatile area that can be used as a dining space, study, or simply a tranquil spot to enjoy the garden views. The property is equipped with gas-fired central heating, ensuring warmth and comfort throughout the colder months.Situated in a convenient walkway location, this house benefits from nearby parking, making it easy for residents and guests alike. The surrounding area is known for its friendly community atmosphere and offers a range of local amenities, including shops, parks, and excellent transport links.This freehold property is an ideal choice for those looking to invest in a low-maintenance home with character and charm. With its appealing features and prime location, this one-bedroom house is sure to attract interest. Do not miss the chance to make this lovely property your own. EPC rating C. Council tax band BGround Floor - Entered via composite door into: -Entrance Hall - Coved cornice to ceiling, radiator, glazed door to lounge, stairs to first floor.Lounge - 3.73m x 3.25m (12'3" x 10'8") - PVCu double glazed window to front elevation, coved cornice to smooth ceiling, meter and storage cupboard, double doors to conservatory, double doors to:Kitchen - 4.17m x 1.47m (13'8" x 4'10") - Modern fitted kitchen with a range of cream 'shaker style' eye and base level units with co-ordinating laminate work surface with inset sink unit, integrated electric oven and grill, inset gas hob with extractor hood over, plumbing for a washing machine and dishwasher, space for fridge freezer, deep under stair cupboard, coved cornice to smooth ceiling, PVCu double glazed window to side elevation.Conservatory - 2.64m x 2.06m (8'8" x 6'9") - PVCu double glazed windows to three elevations, brick built base, laminate floor, polycarbonate roof with fan light, double doors to rear garden.First Floor - Landing - Coved to ceiling, larger than average loft hatch with ladder to part boarded loft with light.Bathroom - Obscure PVCu double glazed window to side, coved cornice to smooth ceiling, radiator, modern white suite comprising 'P' shaped bath with curved shower screen, mixer tap and shower attachment, fully tiled to bath area, pedestal wash hand basin, low level w.c., laminate flooring.Bedroom - 3.40m x 3.25m (11'2" x 10'8") - PVCu double glazed window to front elevation, coved cornice to smooth ceiling, radiator.Exterior - Rear Garden - Decked sun terrace, shed with power connected, gate to front.Front - Shrubs and slate bed.Parking - Allocated car parking spaceAgents Notes - We have not tested any apparatus, equipment, fittings or services and so cannot verify that they are in working order, nor have we made any of the relevant enquires with the local authorities pertaining to planning permission and building regulations. The buyer is advised to obtain verification from their solicitor or Surveyor.VIEWING – By appointment with the Vendor’s Agents CHURCH & HAWESWE ARE OPEN – Monday to Friday 9am-6pm – Saturday 9am-5pmBrochuresLeighlands Road, South Woodham Ferrers
Location
Address
Leighlands Road, South Woodham Ferrers
City
South Woodham Ferrers
Features and Finishes
ONE BEDROOM FREEHOLD HOUSE, SHAKER STYLE KITCHEN, SPACIOUS LOUNGE, PVCu DOUBLE GLAZED CONSERVATORY, GOOD SIZE DOUBLE BEDROOM, WHITE BATHROOM SUITE, GAS FIRED CENTRAL HEATING, ENCLOSED REAR GARDEN, ALLOCATED CAR PARKING, FREEHOLD, COUNCIL TAX BAND B. EPC RATING TBC
Legal Notice
Our comprehensive database is populated by our meticulous research and analysis of public data. MirrorRealEstate strives for accuracy and we make every effort to verify the information. However, MirrorRealEstate is not liable for the use or misuse of the site's information. The information displayed on MirrorRealEstate.com is for reference only.
