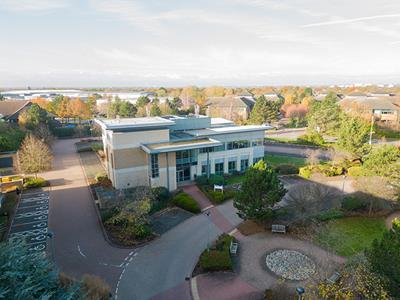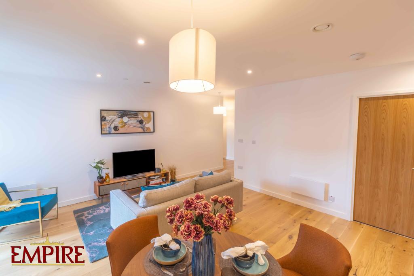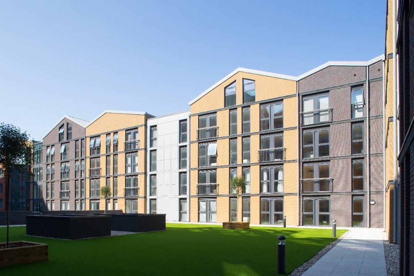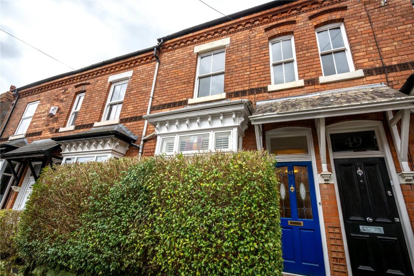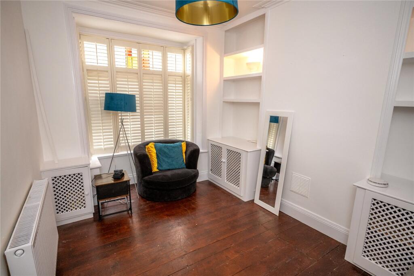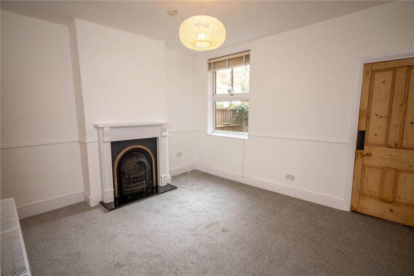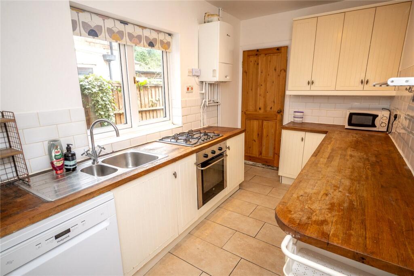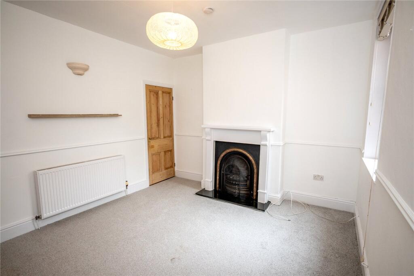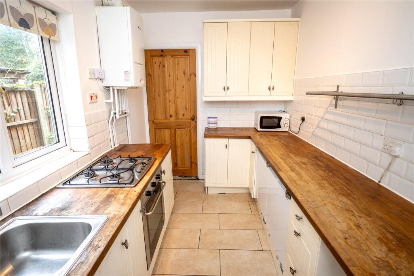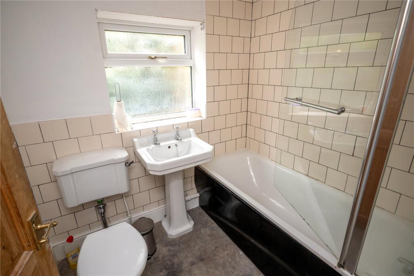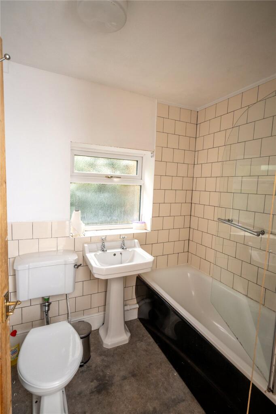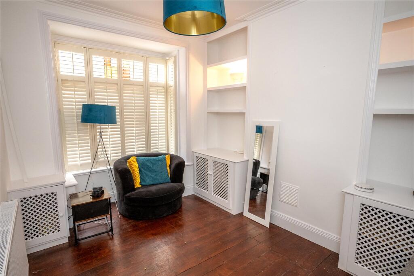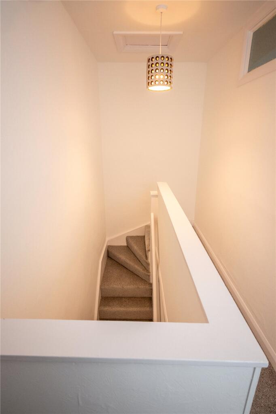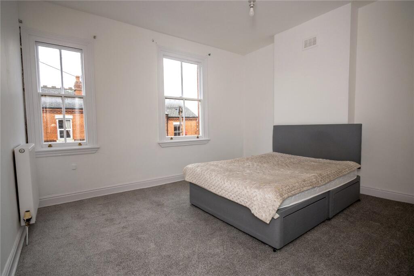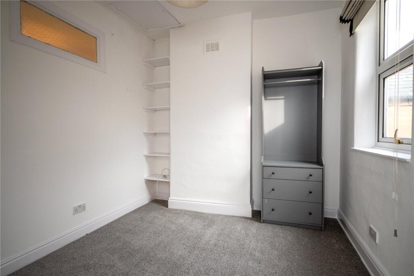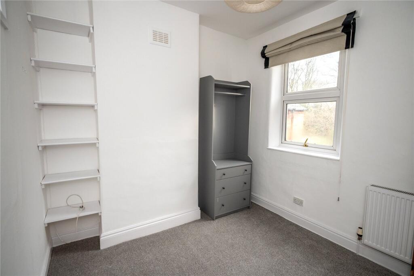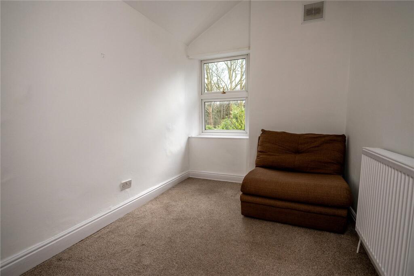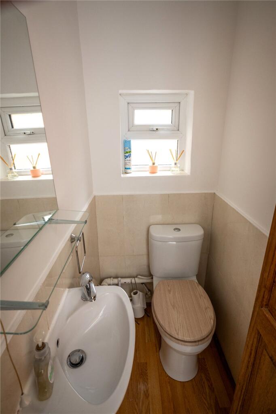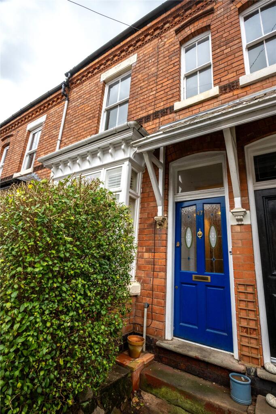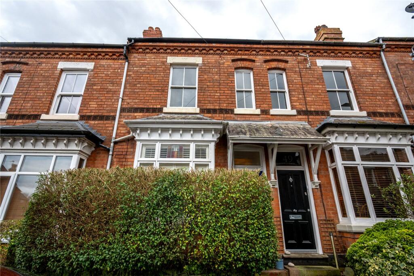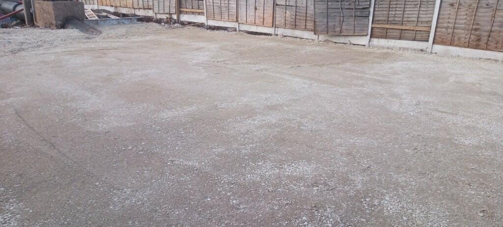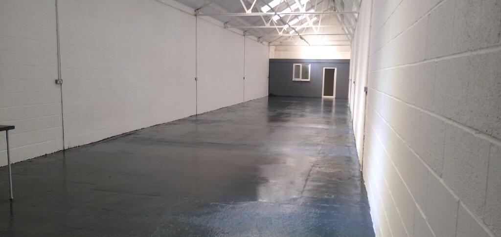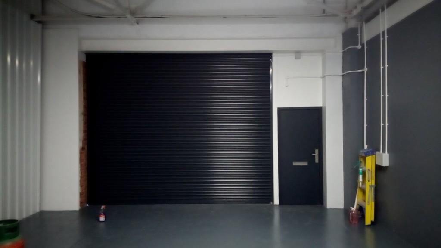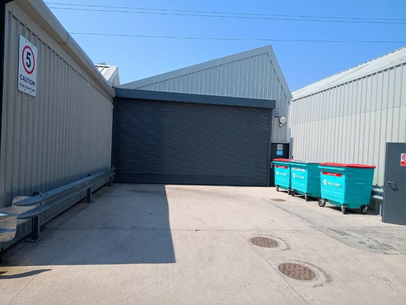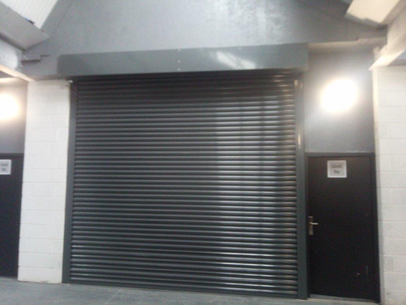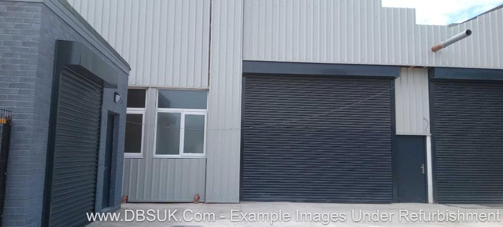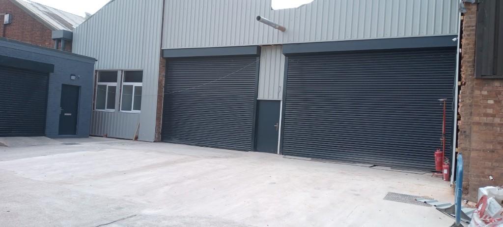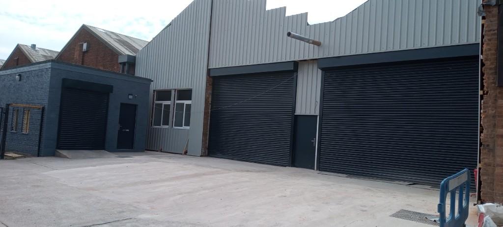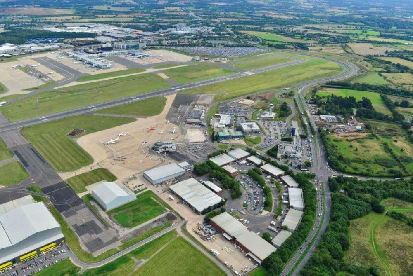Leighton Road, Moseley, Birmingham, B13
For Sale : GBP 335000
Details
Bed Rooms
3
Bath Rooms
1
Property Type
Terraced
Description
Property Details: • Type: Terraced • Tenure: N/A • Floor Area: N/A
Key Features: • ATTRACTIVE VICTORIAN MID TERRACE • THREE BEDROOMS • TWO RECEPTION ROOMS • KITCHEN WITH APPLIANCES & UTILITY AREA • GROUND FLOOR BATHROOM • MATURE REAR GARDEN • CENTRAL MOSELEY LOCATION • NO UPWARD CHAIN
Location: • Nearest Station: N/A • Distance to Station: N/A
Agent Information: • Address: 142 Alcester Road, Moseley, Birmingham, B13 8HS
Full Description: Located in the heart of Moseley Village is this traditional Victorian mid terrace offering three bedroom accommodation with two reception rooms and being extremely well placed for all local amenities and transport routes. Offered for sale with no upward chain. EP Rating D COUNCIL TAX - BAND BTENURE - FREEHOLDSet back from the road behind a paved fore garden and mature privet hedge. Access is given to a half glazed panelled entrance door with top light and pitched canopy over leading to the entrance vestibule with inner door to the entrance hall. The entrance hall has a tiled floor and panelled doors to both reception rooms. The front reception room has a walk-in square bay window with fitted plantation style shutters, ceiling cornicing, varnished wooden floor, two bespoke storage cabinets with fretwork doors and open display/storage shelving above with lighting and matching cabinet housing the gas meter.The rear reception room has a stripped pine panelled door to a deep under stairs storage cupboard, feature fireplace, mantel and hearth with arched cast iron inset and grate with coal effect fire, dado rails and stripped pine panelled door to the kitchen.The kitchen is fitted with a range of panelled base and drawer units with solid wood work surfaces over and inset stainless steel sink unit, matching wall units, integrated stainless steel oven and four ring gas hob, integrated fridge & freezer, space for dishwasher, tiled splash backs and floor, wall mounted gas central heating boiler and pine panelled door to the rear lobby providing space for washing machine & tumble dryer and with doors to the garden and bathroom.The bathroom has a white period style suite with panelled bath with chrome shower over, pedestal wash hand basin, low level w.c., tiled splash backs and chrome heated towel rail.The first floor landing has panelled doors to three bedrooms and first floor w.c. with white suite.Bedroom one is a generous double bedroom with two sash windows to the front and the second double bedroom has a high level interior window to the stairwell, fitted storage shelving and access to the loft space. The third bedroom can also be used as a double and overlooks the rear garden.Mature rear garden with paved seating area and established shrubs and trees.ENTRANCE HALLFRONT RECEPTION ROOM4m x 2.9m (13' 1" x 9' 6")REAR RECEPTION ROOM3.96m x 3.4m (13' 0" x 11' 2")KITCHEN3.76m x 2.13m (12' 4" x 7' 0")REAR LOBBY/UTILITYBATHROOM1.96m x 1.7m (6' 5" x 5' 7")FIRST FLOOR LANDINGBEDROOM ONE3.96m x 3.43m (13' 0" x 11' 3")BEDROOM TWO3.07m x 2.8m (10' 1" x 9' 2")BEDROOM THREE3.05m x 2.2m (10' 0" x 7' 3")FIRST FLOOR W.C.
Location
Address
Leighton Road, Moseley, Birmingham, B13
City
Birmingham
Features And Finishes
ATTRACTIVE VICTORIAN MID TERRACE, THREE BEDROOMS, TWO RECEPTION ROOMS, KITCHEN WITH APPLIANCES & UTILITY AREA, GROUND FLOOR BATHROOM, MATURE REAR GARDEN, CENTRAL MOSELEY LOCATION, NO UPWARD CHAIN
Legal Notice
Our comprehensive database is populated by our meticulous research and analysis of public data. MirrorRealEstate strives for accuracy and we make every effort to verify the information. However, MirrorRealEstate is not liable for the use or misuse of the site's information. The information displayed on MirrorRealEstate.com is for reference only.
Related Homes
