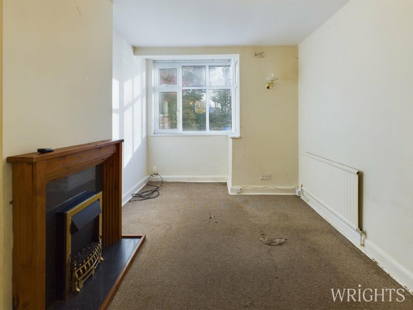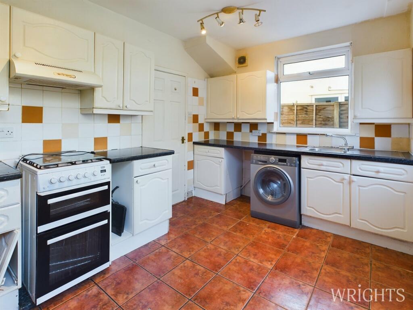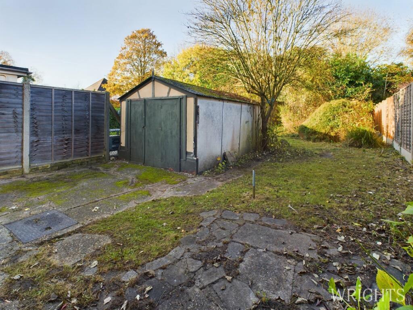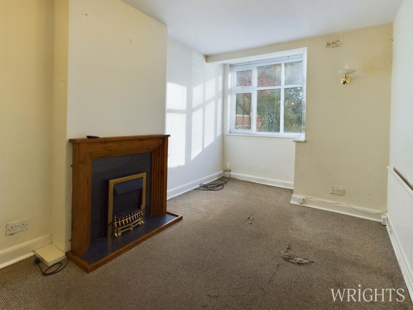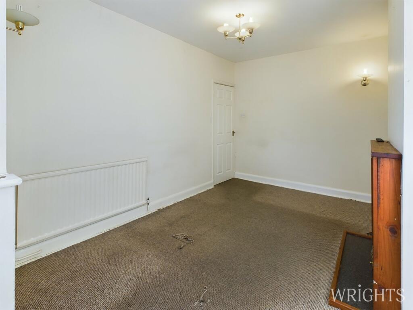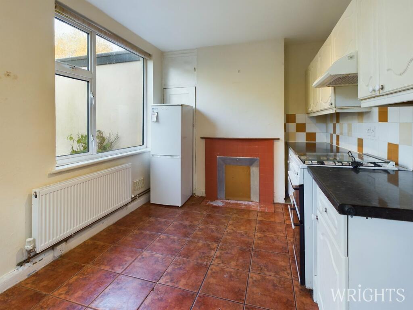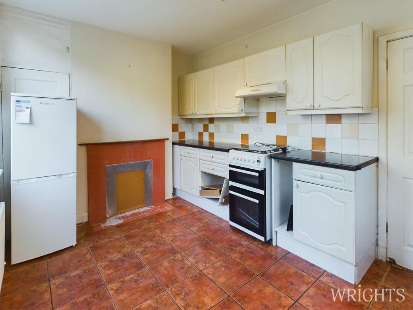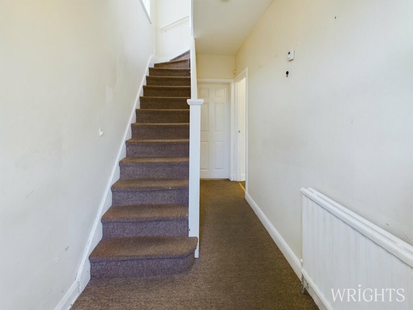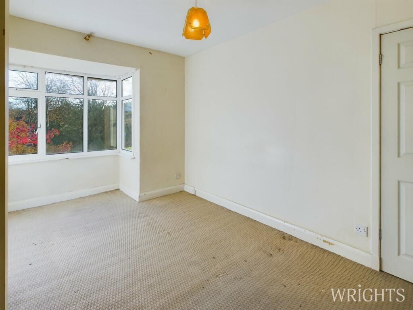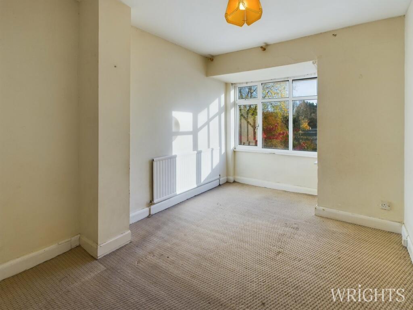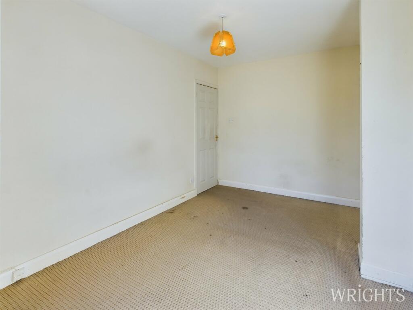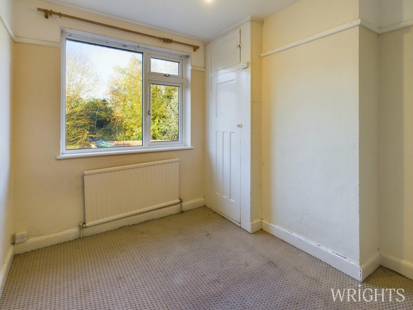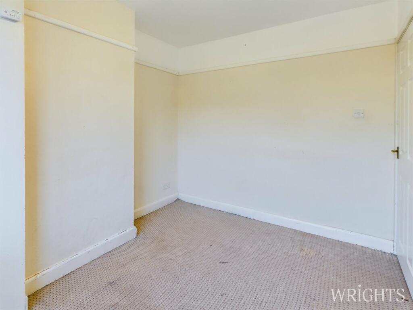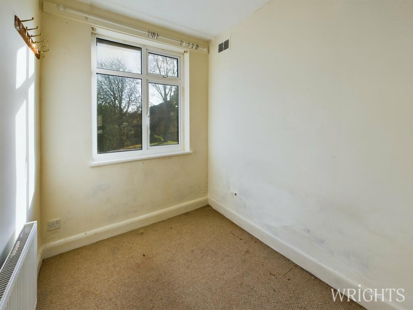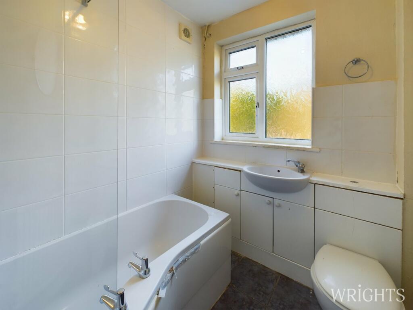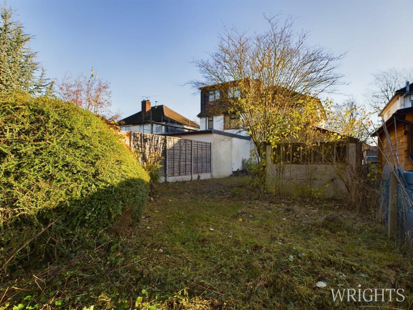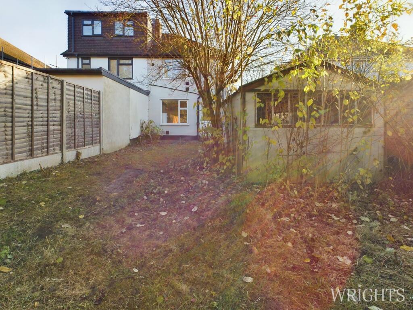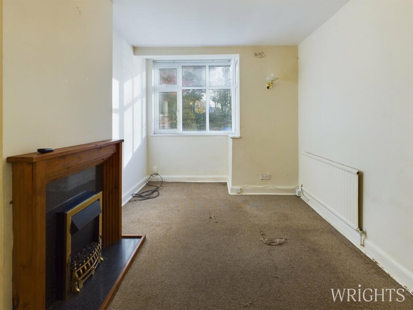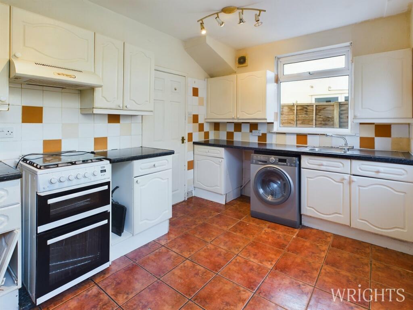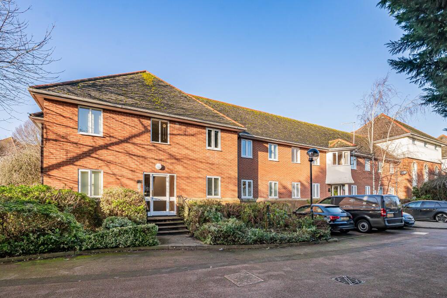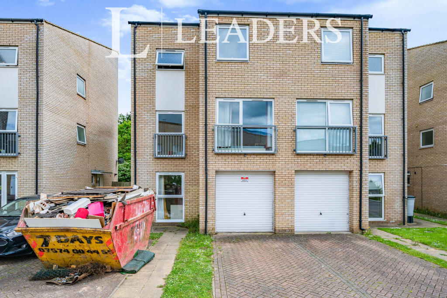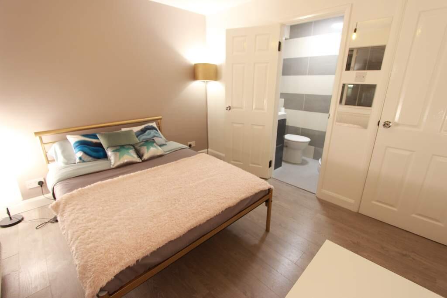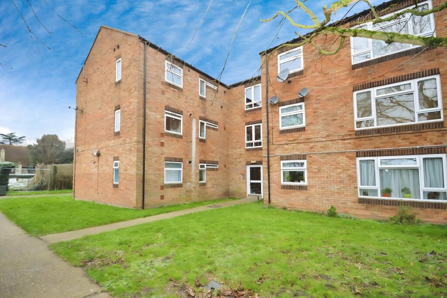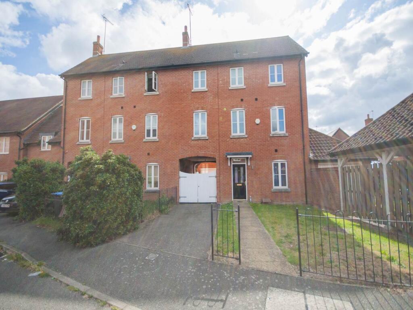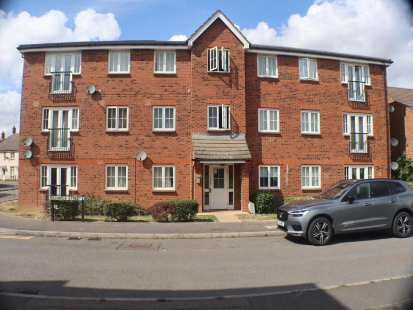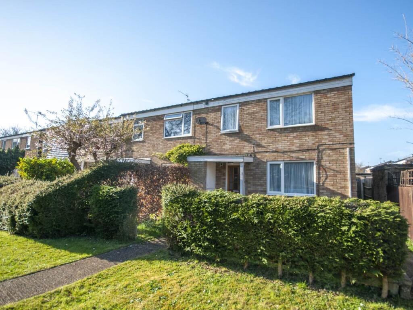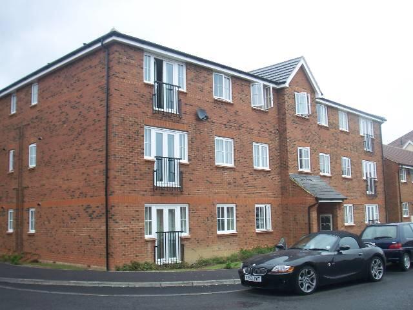Lemsford Road, Hatfield, AL10
Property Details
Bedrooms
3
Bathrooms
1
Property Type
Semi-Detached
Description
Property Details: • Type: Semi-Detached • Tenure: N/A • Floor Area: N/A
Key Features: • CHAIN FREE • SEMI DETACHED FAMILY HOME • THREE BEDROOMS • WITHIN EASY REACH OF TOWN CENTRE & TRAIN STATION • DRIVEWAY FOR MULTIPLE CARS • GARAGE • POTENTIAL TO EXTEND (S.T.P.P) • CLOSE TO EXCELLENT SCHOOLS & SHOPPING CENTRE
Location: • Nearest Station: N/A • Distance to Station: N/A
Agent Information: • Address: 9 Market Place, Hatfield, AL10 0LJ
Full Description: ***CHAIN FREE*** Wrights are please to bring to market a Three Bedroom, Semi Detached Family Home with Large Driveway and Garage. The property offers the new owner plenty of scope to create their new home and the potential to extend STTP. The property comprises of entrance hallway, living room, kitchen, three well proportioned bedrooms and a family bathroom.The ground floor accommodation offers a welcoming hallway, spacious living room with feature fireplace and bay window. The kitchen overlooks the garden and has matching base and wall units, there is space and fittings for an electric oven, washing machine and fridge freezer. The first floor provides three bedrooms and a family bathroom consisting of a side panelled bath with electric shower and a vanity unit housing the hand wash basin and W/C.The gardens are located to the front and rear of the house, the back garden has a patio area adjacent to the property and a large area laid to lawn with mature bushes. The drive can accommodate a number of cars and runs down the side of the property to the garage. ENTRANCE HALLWAY1.66m x 3.94m (5' 5" x 12' 11") Carpet flooring, gas radiator providing access to all ground floor accommodation and stairs to the first floor.LIVING ROOM2.81m x 4.64m (9' 3" x 15' 3") Carpet flooring, gas radiator with feature fireplace and bay window to the front aspect.KITCHEN2.72m x 4.18m (8' 11" x 13' 9") Tiled flooring with matching base and wall units, space and fittings for an electric oven, fridge freezer and washing machine. UPVC window and door leading to the garden.LANDING1.03m x 2.29m (3' 5" x 7' 6") Carpet flooring, UPVC window to side aspect, providing access to;BEDROOM ONE2.65m x 4.40m (8' 8" x 14' 5") (to max dimensions) Spacious double bedroom with large UPVC window to front aspect, carpet flooring and gas radiator.BEDROOM TWO2.64m x 3.10m (8' 8" x 10' 2") Double bedroom with UPVC window to rear aspect, carpet flooring, gas radiator and cupboard.BEDROOM THREE1.84m x 2.15m (6' 0" x 7' 1") Single bedroom with UPVC window to front aspect, carpet flooring and gas radiator.BATHROOM1.80m x 2.21m (5' 11" x 7' 3") Partially tiled, comprising of a side panelled bath with electric shower, hand wash basin and W/C with vanity unit. Frosted UPVC window to rear aspect and gas radiator.DRIVEWAYDriveway parking to front and side of property that can accommodate a number of cars.GARDENThere are gardens to the front and back. A patio area is adjacent to the property to the rear and leads to a spacious garden area to the back.GARAGEProperty DetailsCouncil Tax Band - D5yr Electrical Installation Certificate (EICR) - Valid Until Jul 2025BrochuresBrochure 1
Location
Address
Lemsford Road, Hatfield, AL10
City
Hatfield
Features and Finishes
CHAIN FREE, SEMI DETACHED FAMILY HOME, THREE BEDROOMS, WITHIN EASY REACH OF TOWN CENTRE & TRAIN STATION, DRIVEWAY FOR MULTIPLE CARS, GARAGE, POTENTIAL TO EXTEND (S.T.P.P), CLOSE TO EXCELLENT SCHOOLS & SHOPPING CENTRE
Legal Notice
Our comprehensive database is populated by our meticulous research and analysis of public data. MirrorRealEstate strives for accuracy and we make every effort to verify the information. However, MirrorRealEstate is not liable for the use or misuse of the site's information. The information displayed on MirrorRealEstate.com is for reference only.

