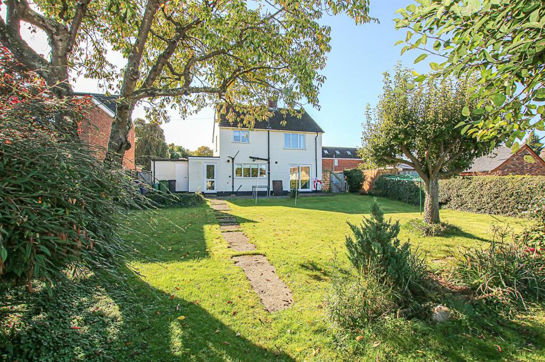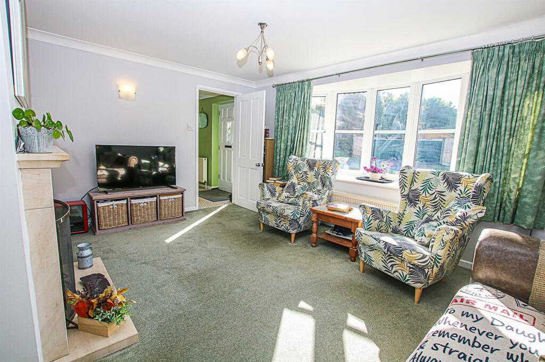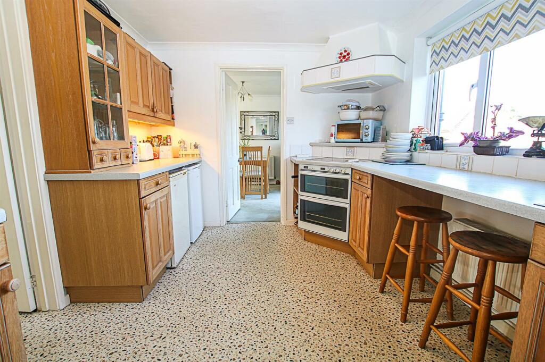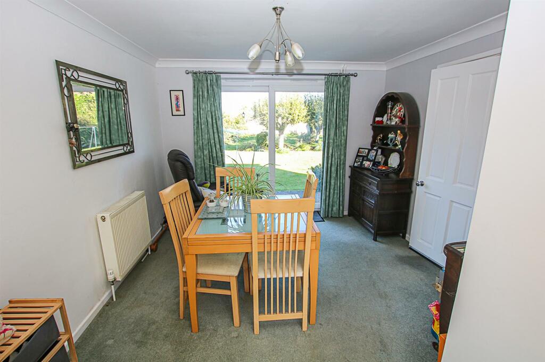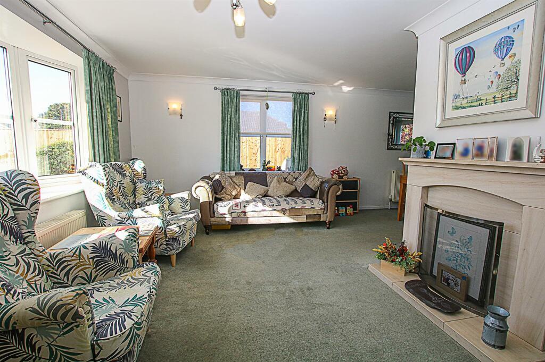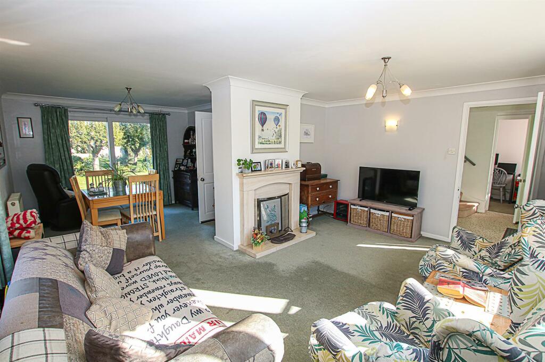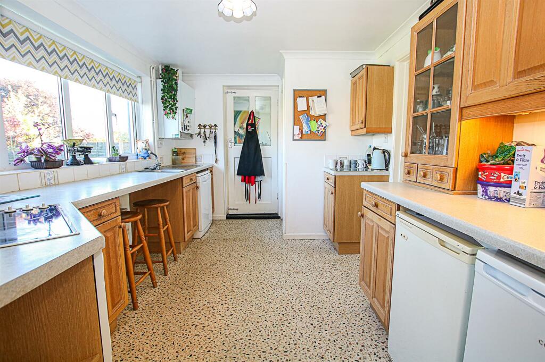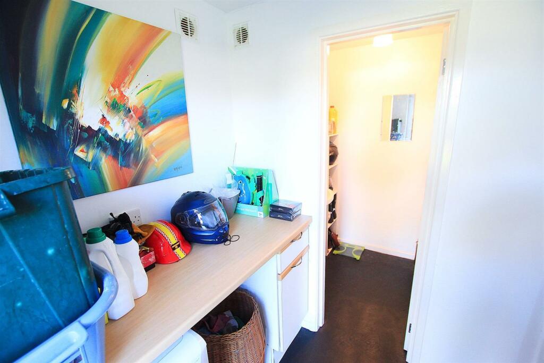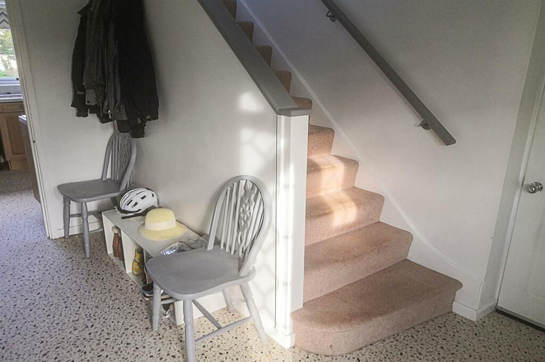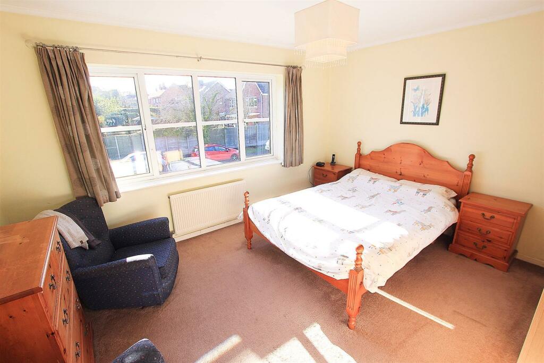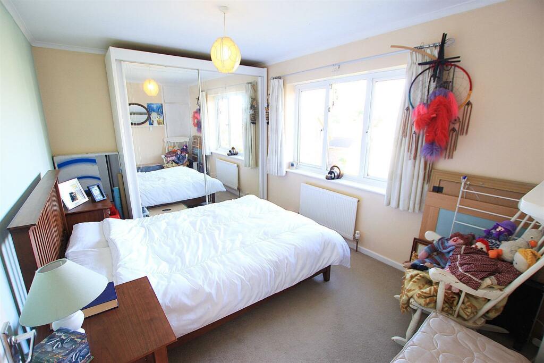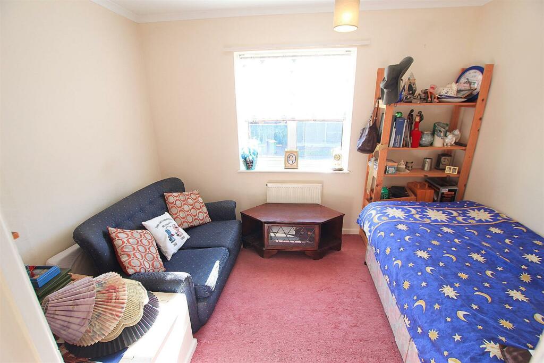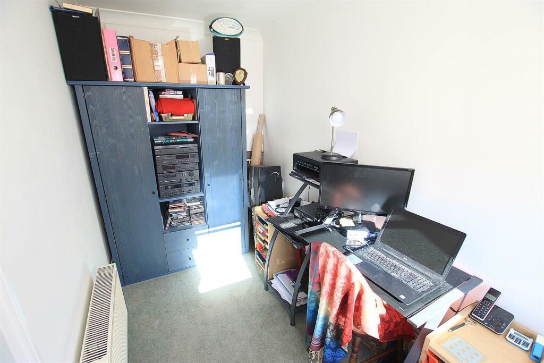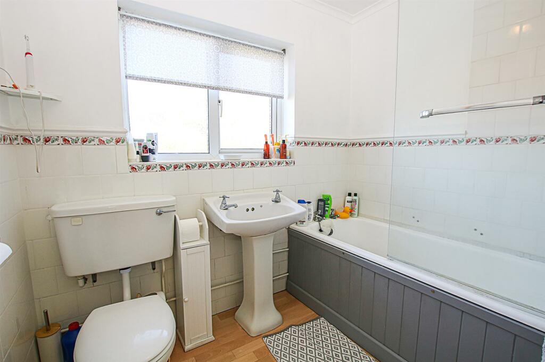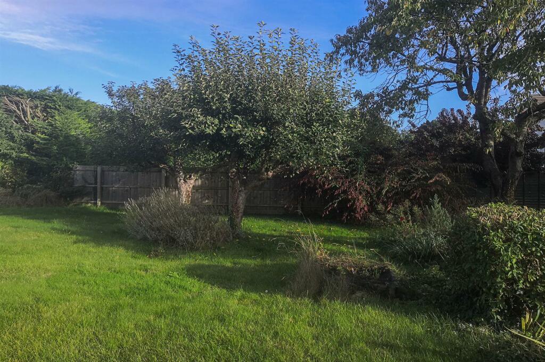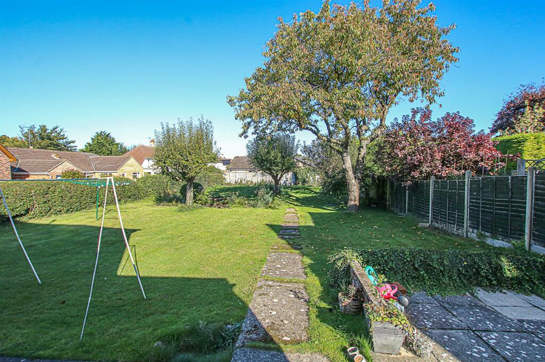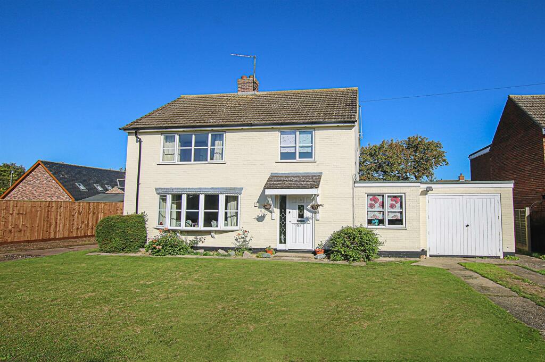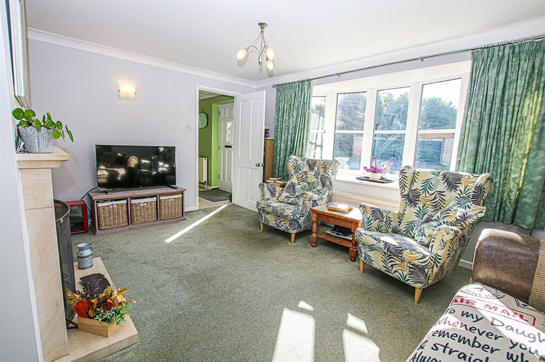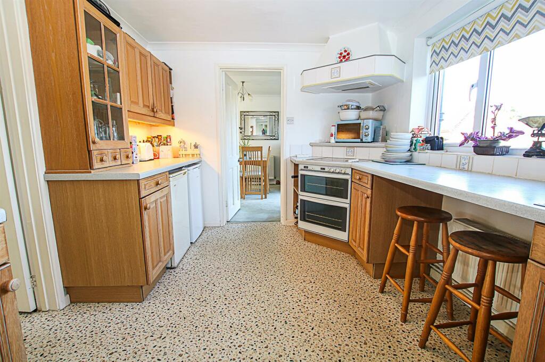Lewis Crescent, Abington, Cambridge
Property Details
Bedrooms
3
Bathrooms
2
Property Type
Detached
Description
Property Details: • Type: Detached • Tenure: N/A • Floor Area: N/A
Key Features: • Detached Family Home
Location: • Nearest Station: N/A • Distance to Station: N/A
Agent Information: • Address: Godolphin House 2 The Avenue Newmarket Suffolk CB8 9AA
Full Description: A rare opportunity to acquire a detached family home on a particularly large plot, offering tremendous potential for expansion (subject to planning permission). Situated in the highly sought-after village of Great Abington, this property benefits from a perfect blend of peaceful rural living and excellent transport links. The village offers a welcoming community atmosphere with local amenities including a well-regarded primary school, a village shop, and a traditional pub. For those working at Granta Park or Addenbrooke’s Hospital, the property’s location provides convenient access, making it ideal for professionals. The nearby A11 and M11 also offer excellent connectivity to Cambridge, London, and beyond, making Great Abington an attractive choice for commuters seeking a tranquil village setting.Set back from the road within its own grounds, the accommodation includes an entrance hall, an L-shaped open-plan lounge/dining room, a study, kitchen, utility room, cloakroom, three bedrooms, and a family bathroom. The property benefits from oil-fired heating and double glazing throughout.Externally, there is a garage and two driveways to the front. The rear garden is expansive, featuring a patio, established plants, and a lawn, offering plenty of outdoor space.Early viewing is highly recommended.Accommodation Details - Part glazed front door with storm canopy leading through to:Entrance Hall - With radiator and staircase rising to first floor landing, doors leading to study, lounge/diner and kitchen.Study - 3.00m x 1.78m (9'10" x 5'10" ) - With radiator and window to the front aspect.Sitting Area - 4.75 max x 3.64 max (15'7" max x 11'11" max ) - With fireplace, two radiators, bay window to the front aspect and window to the side aspect, leading through to:Dining Area - 3.2 x 2.74 (10'5" x 8'11") - With room for dining table and chairs, sliding patio doors to the rear garden, door to kitchen.Kitchen - 4.0 x 2.7 (13'1" x 8'10") - Fitted with a range of eye and base level storage units, window to rear aspect, wall mounted boiler, stainless steel sink and drainer with mixer tap over, built-in oven and four ring electric hob over, space for white goods and plumbing for dish washer or washing machine, window to the rear aspect.Utility Room - 2.0 x 1,.8 (6'6" x 3'3",.26'2") - With door to rear garden, radiator, space and plumbing for washing machine.Cloakroom - With suite comprising low level WC, pedestal wash hand basin and tiling to splash back areas, extractor.Landing - With window to the side aspect., access to loft space, airing cupboard, doors leading to all bedrooms and bathroom.Bedroom 1 - 4.0 x 3.5 (13'1" x 11'5" ) - Radiator, window to the front aspect, alcove for wardrobe.Bedroom 2 - 4.0 x 2.7 (13'1" x 8'10") - Radiator, built-in wardrobe and window to the rear aspect.Bedroom 3 - 3.2 x 2.5 (10'5" x 8'2" ) - Radiator and window to the front aspect.Bathroom - Suite comprising panel sided bath with shower over, pedestal wash hand basin, low level W/C, obscured window to the rear aspect, radiator and tiling to splash back areas.Outside - Front - Predominantly laid to lawn with footpath leading to the property, gated access to rear garden on both sides, oil tank, driveway leading to:Garage - With double doors, pedestrian door to the rear aspect, window to the side aspect, power and lighting.Outside - Rear - Generous size garden predominantly laid to lawn with patio, enclosed by timber frame fencing and shrubs.Property Information - Maintenance fee - n/aEPC - eTenure - FreeholdCouncil Tax Band - E (South Cambs)Property Type - Detached houseProperty Construction – StandardNumber & Types of Room – Please refer to the floorplanSquare Meters - 107 SQMParking – Driveway & garageElectric Supply - MainsWater Supply – MainsSewerage - MainsHeating sources - Oil Broadband Connected - TBCBroadband Type – Ultrafast available, 1000Mbps download, 220Mbps uploadMobile Signal/Coverage – GoodRights of Way, Easements, Covenants – We have been made aware this property does contain restrictive covenants - please refer to the Land Registry title no CB182584 for more information.Location - What 3 Words - ///shoulders.toothpick.supportBrochuresLewis Crescent, Abington, Cambridge
Location
Address
Lewis Crescent, Abington, Cambridge
City
Abington
Features and Finishes
Detached Family Home
Legal Notice
Our comprehensive database is populated by our meticulous research and analysis of public data. MirrorRealEstate strives for accuracy and we make every effort to verify the information. However, MirrorRealEstate is not liable for the use or misuse of the site's information. The information displayed on MirrorRealEstate.com is for reference only.
