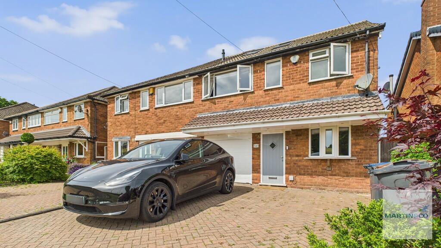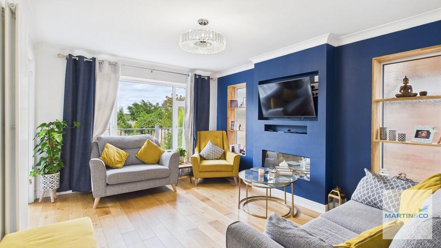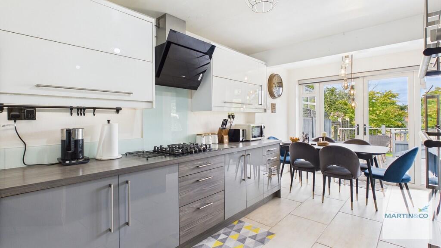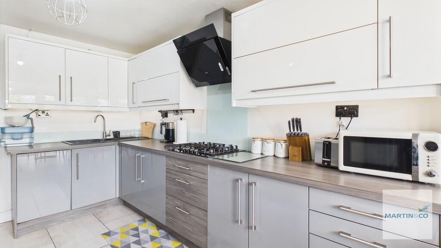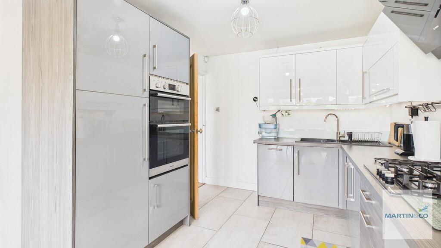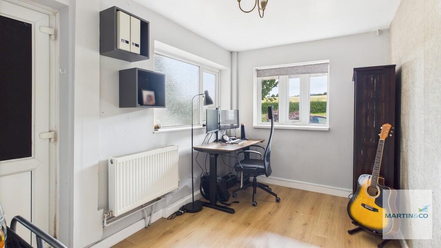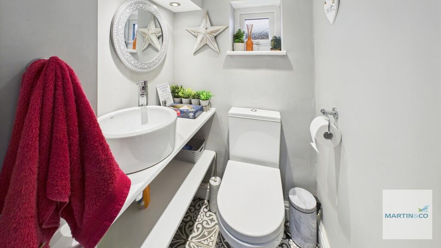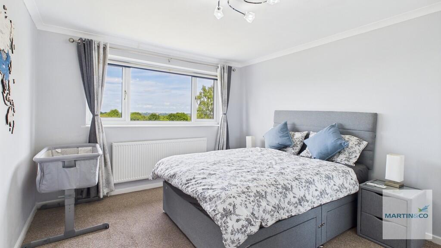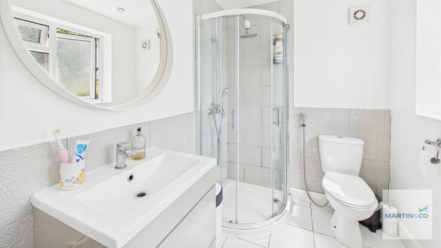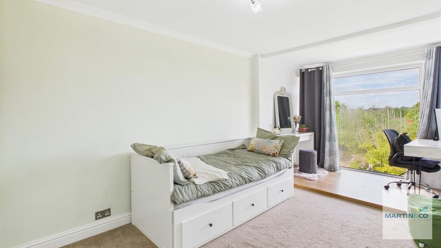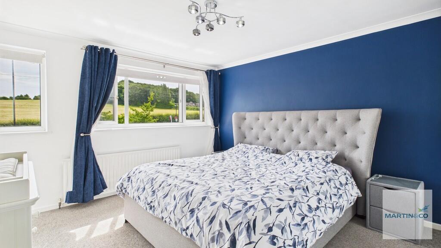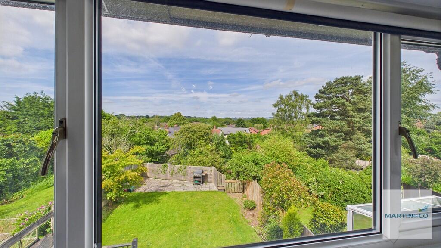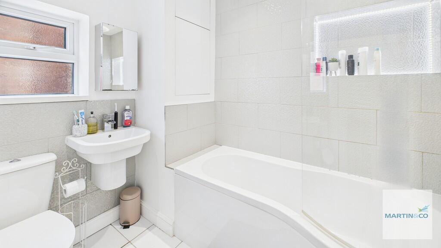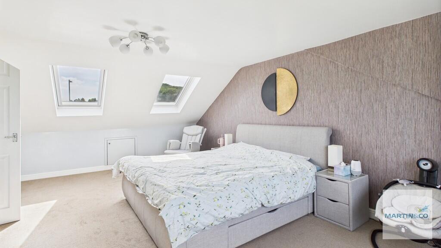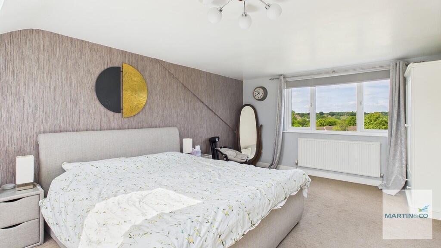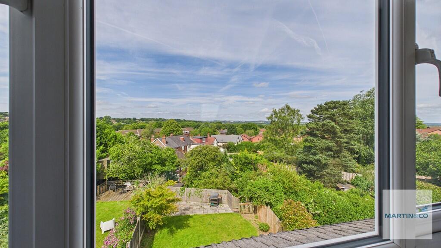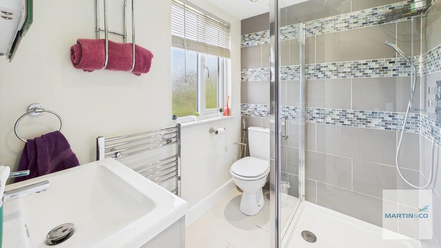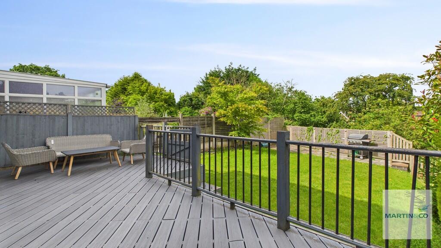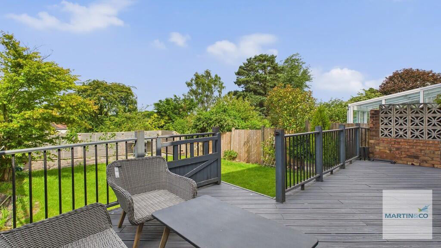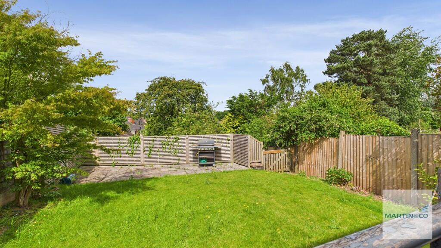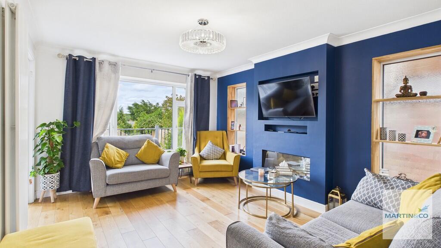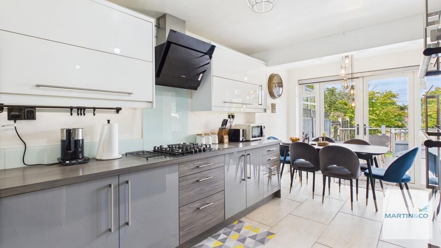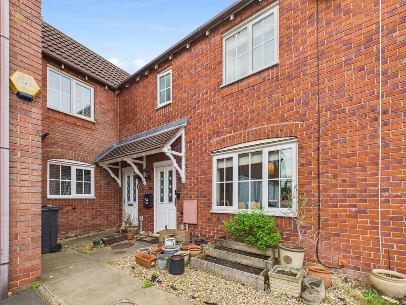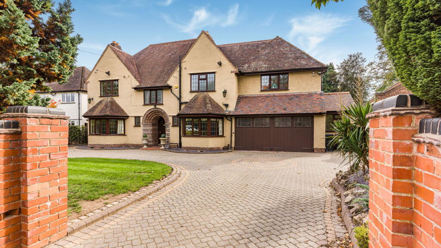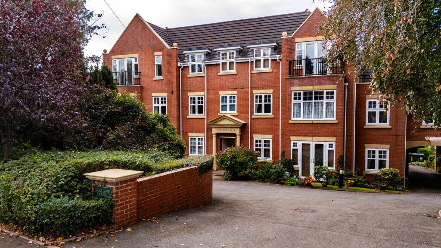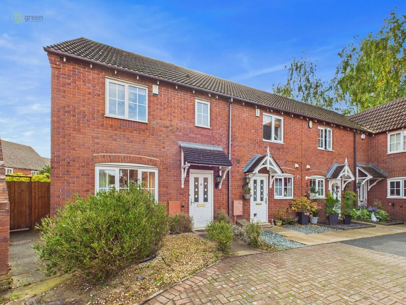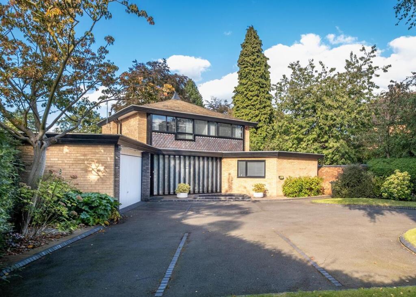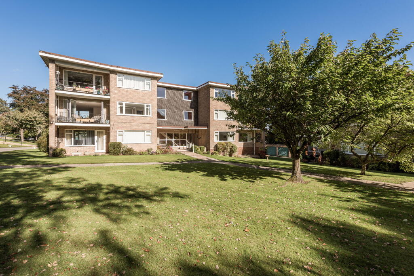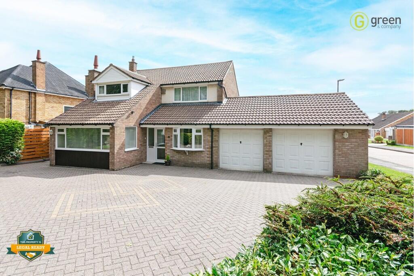Lichfield Road, Four Oaks, B74 4EG
Property Details
Bedrooms
4
Bathrooms
3
Property Type
Semi-Detached
Description
Property Details: • Type: Semi-Detached • Tenure: N/A • Floor Area: N/A
Key Features: • THREE STOREY SEMI DETACHED • FOUR BEDROOMS (TWO WITH EN-SUITE) • FITTED KITCHEN • LIVING ROOM • STUDY • UTILITY ROOM • CAR CHARGER • DELIGHTFUL VIEWS • FAMILY BATHROOM • REAR GARDEN WITH DECKING
Location: • Nearest Station: N/A • Distance to Station: N/A
Agent Information: • Address: 14 Beeches Walk Sutton Coldfield B73 6HN
Full Description: Martin & Co are pleased to present this spacious and modernised Three storey Semi Detached property comprising Living Room, Study, Fitted kitchen, Utility. On the first floor are three bedrooms one having en-suite and family bathroom.On the second floor is a master bedroom with en-suite.The rear garden has a decking area ideal for garden furnitureIdeally located in Four Oaks with local amenities, Schools and transport links nearby.car charging point, utility room and garage. INTERNAL VIEWING HIGHLY RECOMMENDED Brick paved driveway to the front, with side entry to rear garden and composite front door HALLWAY UTILITY ROOM 8' 11" x 6' 6" (2.72m x 1.98m) Converted from the garage. An ideal place to house further white goods, but keep them out of sight GARAGE 8' 2" x 8' 11" (2.49m x 2.72m) Part converted garage, used as storage OFFICE 11' 11" x 7' 6" (3.63m x 2.29m) A light and spacious room, cyrrently used as an office. With two UPVC double glazed windows and a UPVC door to the side entry GUEST WC 3' 11" x 2' 10" (1.19m x 0.86m) LIVING ROOM 13' 8" x 11' 0" (4.17m x 3.35m) With laminated flooring and large UOPVC double glazed widow to the rear garden. KITCHEN/DINER 17' 2" x 8' 10" (5.23m x 2.69m) A modern kitchen dine with atching wall and base units. Fitted gas hobs and electric oven and grill. With a sink/drainer and opening to a dining area, which has UPVC french doors to the rear garden. BEDROOM TWO 14' 9" x 12' 5" (4.5m x 3.78m) A double bedroom to the front of the house with its own en-suite ENSUITE BEDROOM THREE 13' 10" x 10' 11" (4.22m x 3.33m) A double bedroom with UPVC window to rear with views. BEDROOM FOUR 12' 6" x 8' 11" (3.81m x 2.72m) Another double bedroom with UPVC window to rear with views. BATHROOM MASTER BEDROOM 20' 2" x 13' 6" (6.15m x 4.11m) A spacious double bedroom to the top floor. Double glazed UPVC windows to front and back which offer fantastic views. With its own en-suite and walk in wardrobe. ENSUITE REAR GARDEN BrochuresKEY FACTS FOR TEN...
Location
Address
Lichfield Road, Four Oaks, B74 4EG
City
Four Oaks
Features and Finishes
THREE STOREY SEMI DETACHED, FOUR BEDROOMS (TWO WITH EN-SUITE), FITTED KITCHEN, LIVING ROOM, STUDY, UTILITY ROOM, CAR CHARGER, DELIGHTFUL VIEWS, FAMILY BATHROOM, REAR GARDEN WITH DECKING
Legal Notice
Our comprehensive database is populated by our meticulous research and analysis of public data. MirrorRealEstate strives for accuracy and we make every effort to verify the information. However, MirrorRealEstate is not liable for the use or misuse of the site's information. The information displayed on MirrorRealEstate.com is for reference only.
