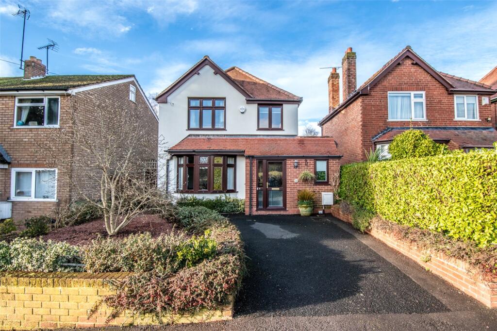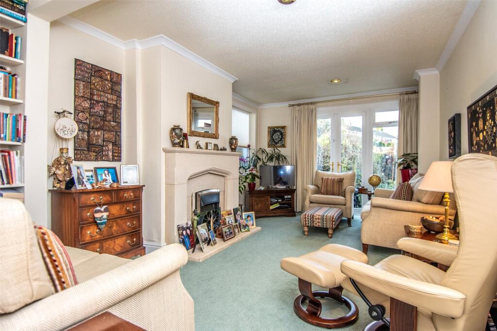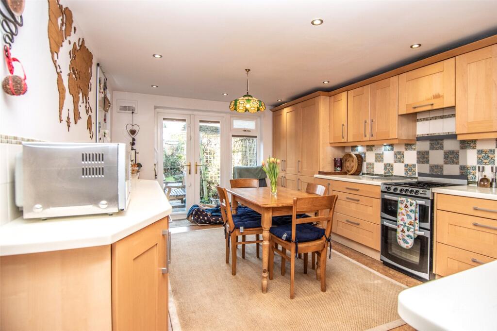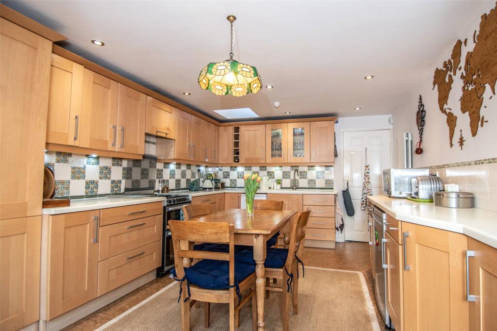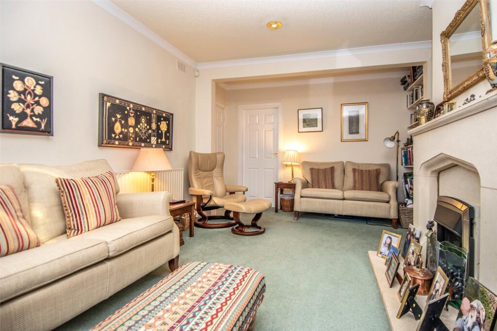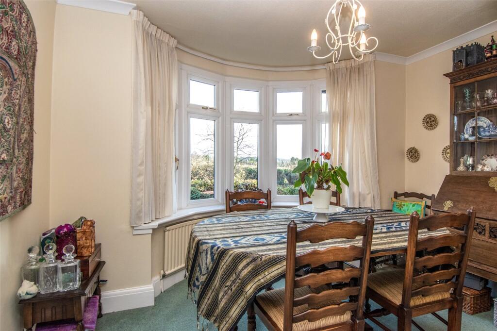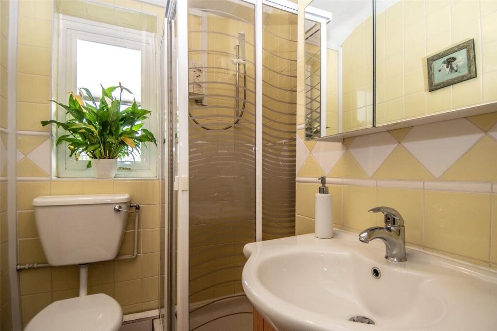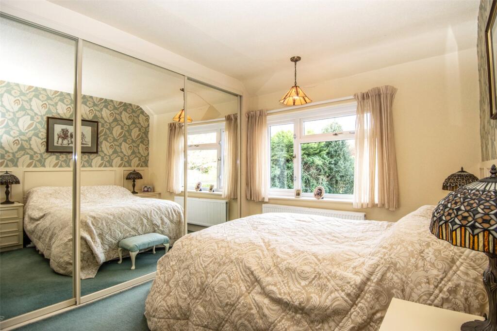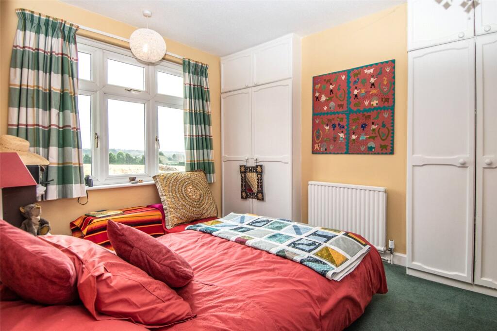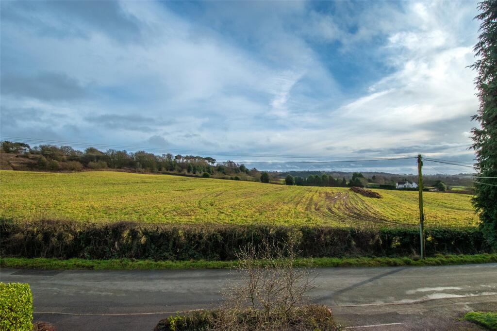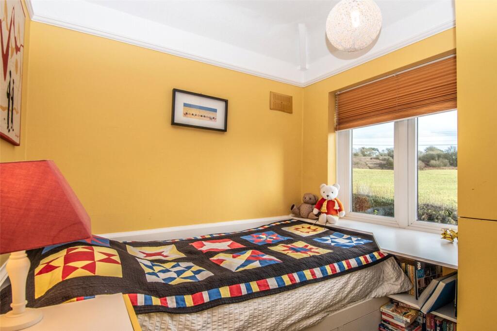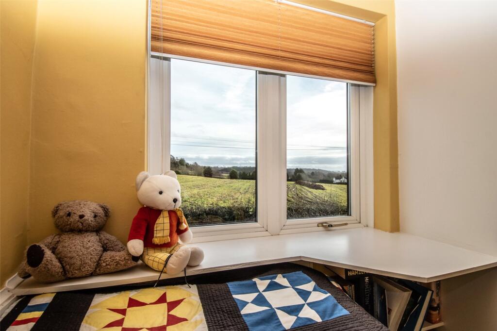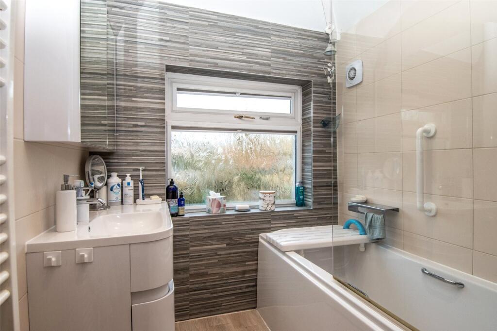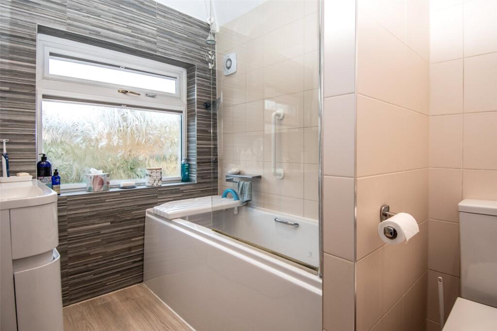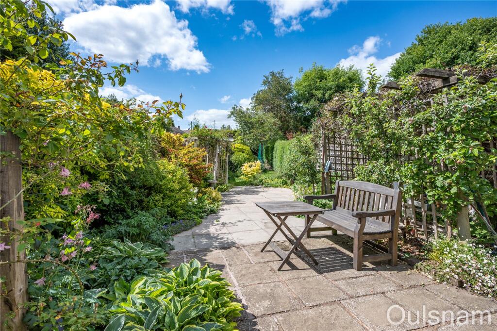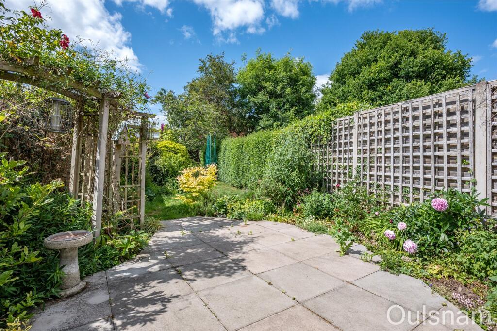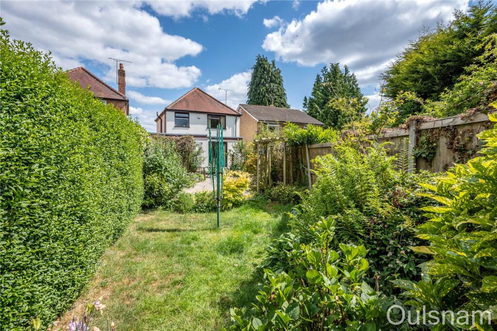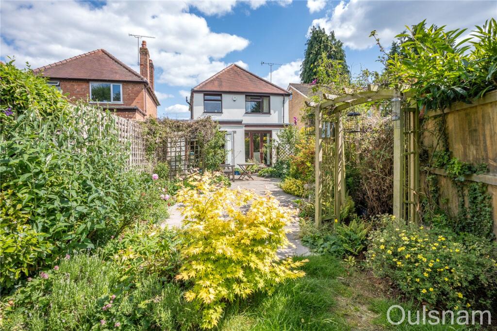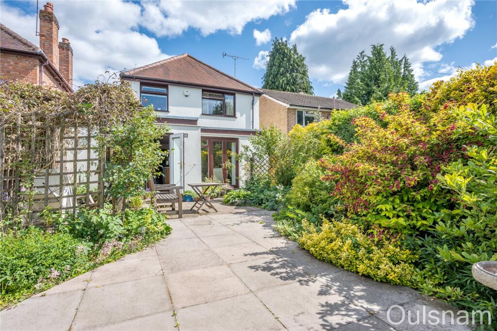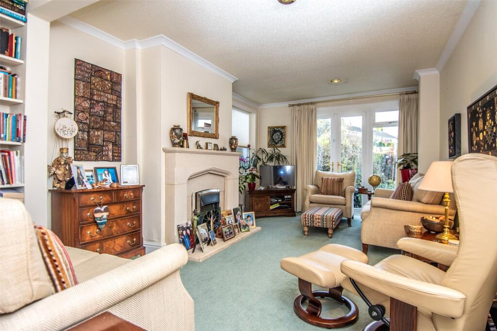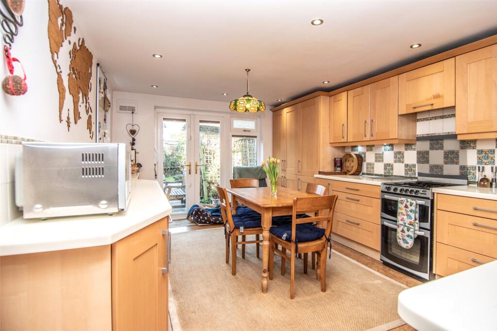Lickey Rock, Marlbrook, Bromsgrove, Worcestershire, B60
Property Details
Bedrooms
3
Bathrooms
2
Property Type
Detached
Description
Property Details: • Type: Detached • Tenure: Freehold • Floor Area: N/A
Key Features: • Three Bedrooms • Porch • Entrance Hall • Living Room • Dining Room • Kitchen/Diner • Utility Room • Shower Room • Bathroom • Garage
Location: • Nearest Station: N/A • Distance to Station: N/A
Agent Information: • Address: 61 High Street, Bromsgrove, B61 8EX
Full Description: A thoughtfully extended three bedroom detached family home located in a sought after area of Marlbrook with superb far reaching views. The property briefly comprises of a porch, entrance hall, living room, dining room, kitchen/diner, utility room, ground floor shower room, three generous sized bedrooms and a modern family bathroom. The property benefits further from having off road parking, a garage and a front and rear garden. EPC: C LOCATIONThis property is ideally located for access to the local road network with junction one of the M42 and junction 4 of the M5 being just a short drive in either direction. There is also easy access into either Bromsgrove Town Centre or Barnt Green, offering access to a range of great local amenities including GP Surgeries, Dentists, Shops and a great range of local pubs and restaurants. There are also two train stations within easy reach, giving easy access into Birmingham City Centre. SUMMARYThe property is approached via a driveway providing off road parking with a low maintenance garden to the left leading to a side gate through to the rear of the property* Porch which has windows looking out to the front and into the entrance hall and a door to the* Entrance hall which has stairs to the first floor landing and doors radiating off to* Living room which has a feature fireplace with an inset gas fire, window's looking out to the side and rear and French doors opening out to the rear garden and an internal door to the* Dining room which has a bay window looking out to the front* Kitchen/diner which has a mixture of wall mounted and base units with worktops over with an inset double sink. There is an integral extractor hood over a freestanding gas oven, a sky light, windows looking out to the rear and French doors opening out to the rear garden* Utility room which has base units with worktops over, a sky light and a door to the* Shower room which has an enclosed shower cubicle, a vanity unit with storage and an inset wash hand basin, a low level toilet and a window looking out to the front* Landing which has a window looking out to the side and doors radiating off to* Bedroom one which has fitted wardrobes accessed by sliding doors and a window looking out to the rear* Bedroom two which has fitted wardrobes accessed by double doors and has a window looking out to the front* Bedroom three which has a fitted wardrobe accessed by double doors and has a window looking out to the front* Family bathroom which has a bath with a shower over, a vanity unit with storage and an inset wash hand basin, a low level toilet and a window looking out to the rear* Rear garden which has a generous patio area, a turfed lawn, a variety of mature trees and plants, a side gate leading out to the front of the property and at the bottom of the garden there is a door to the* Garage which can also be accessed from Greenfield Avenue via an up and over doorAGENTS NOTE*The agent understands the tenure of the property to be FREEHOLD.*Council tax band: EPorch1.7m x 1.02m (5' 7" x 3' 4")Entrance Hall4.34m x 1.8m (14' 3" x 5' 11")Living Room5.64m x 3.48m (18' 6" x 11' 5")Dining Room3.5m x 3.05m (11' 6" x 10' 0")Kitchen/Diner5.18m x 3.4m (17' 0" x 11' 2")Utility Room3.58m x 1.3m (11' 9" x 4' 3")Shower Room1.5m Max x 1.8mLandingBedroom One3.5m x 2.74m (11' 6" x 9' 0")Bedroom Two3.38m x 2.7m (11' 1" x 8' 10")Bedroom Three2.3m x 2.06m (7' 7" x 6' 9")BathroomGarage5.38m x 2.67m (17' 8" x 8' 9")BrochuresParticulars
Location
Address
Lickey Rock, Marlbrook, Bromsgrove, Worcestershire, B60
City
Lickey and Blackwell
Features and Finishes
Three Bedrooms, Porch, Entrance Hall, Living Room, Dining Room, Kitchen/Diner, Utility Room, Shower Room, Bathroom, Garage
Legal Notice
Our comprehensive database is populated by our meticulous research and analysis of public data. MirrorRealEstate strives for accuracy and we make every effort to verify the information. However, MirrorRealEstate is not liable for the use or misuse of the site's information. The information displayed on MirrorRealEstate.com is for reference only.
