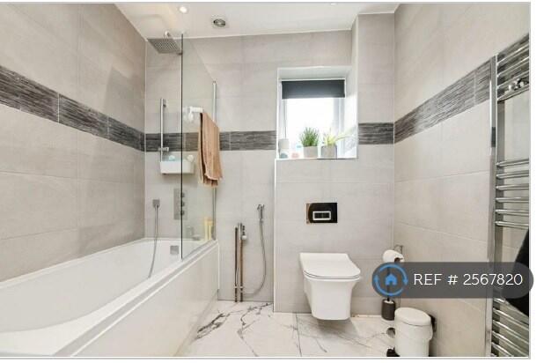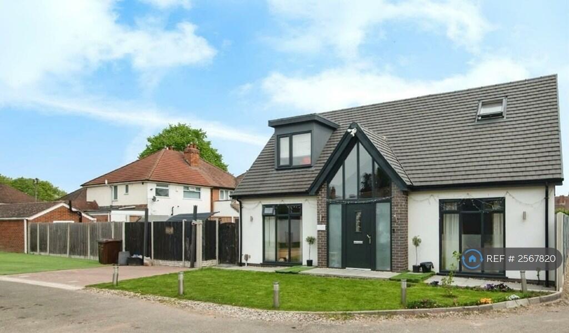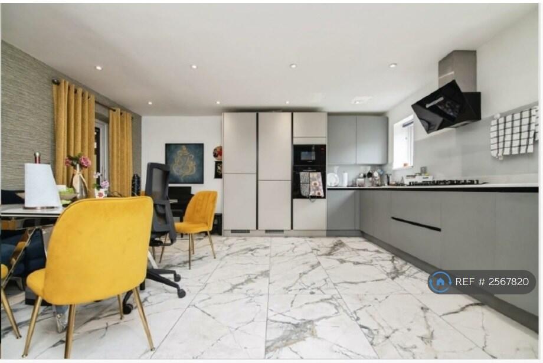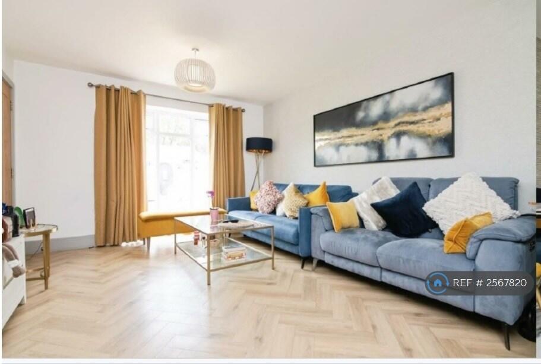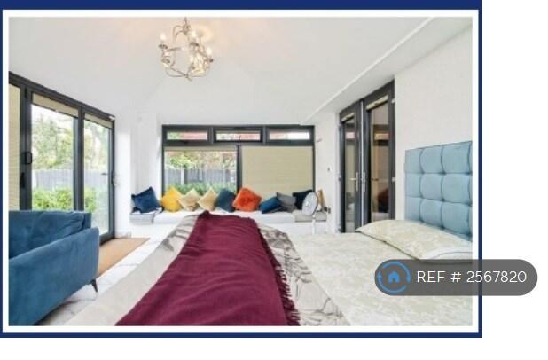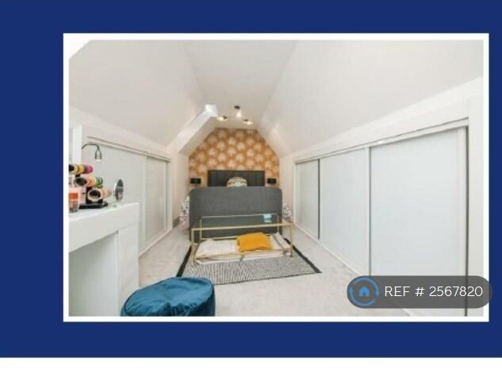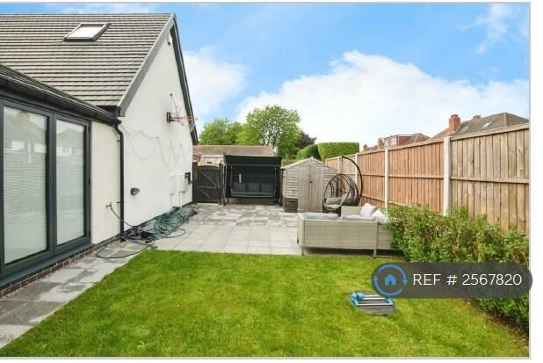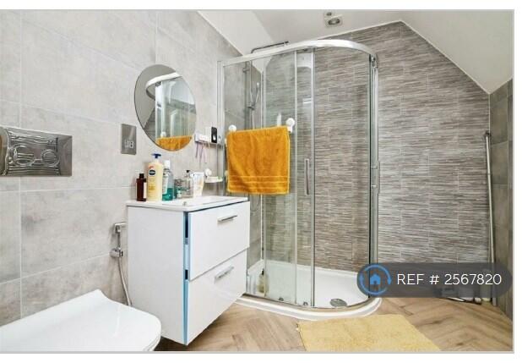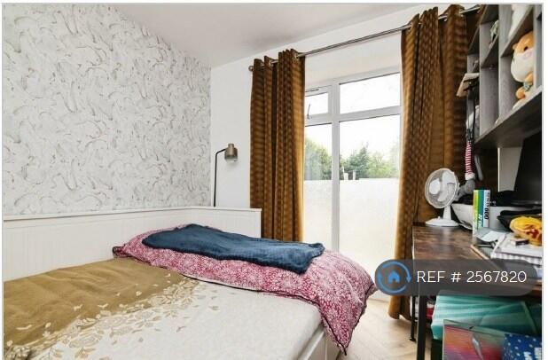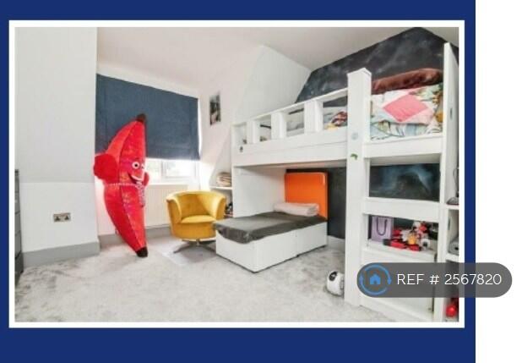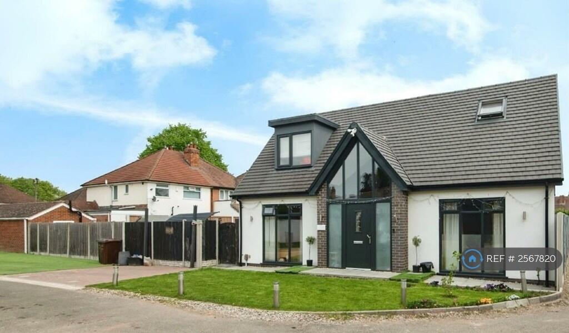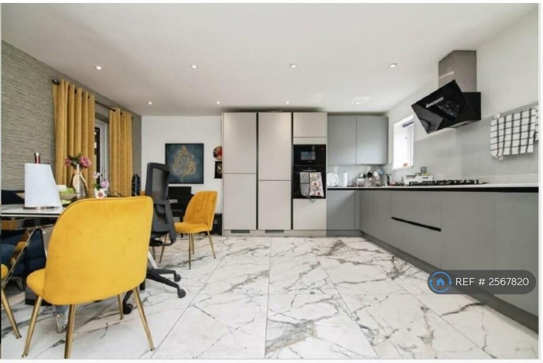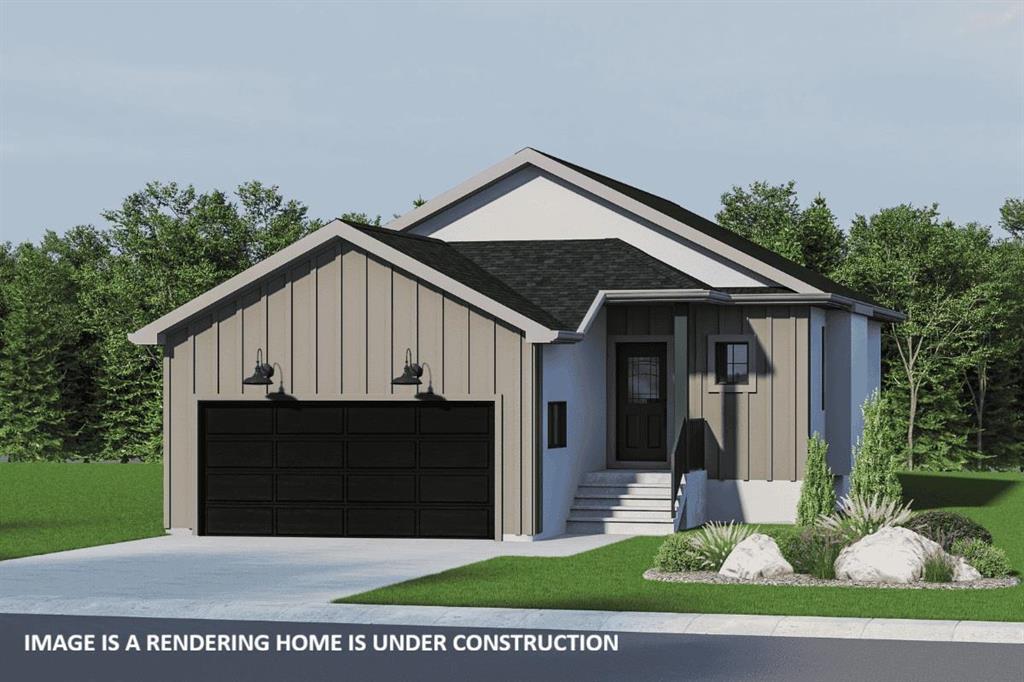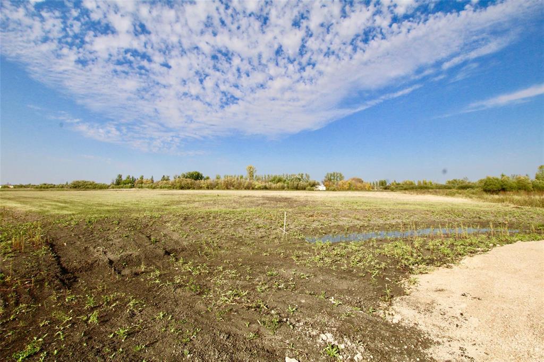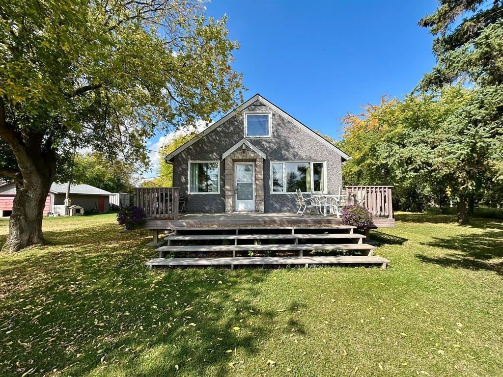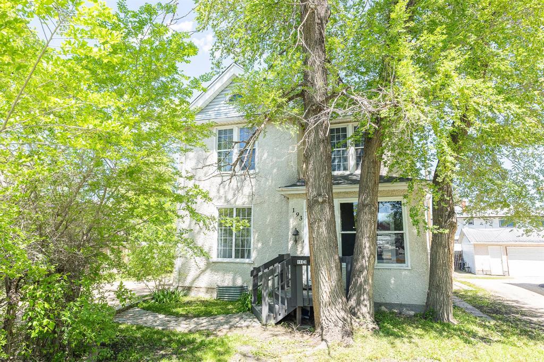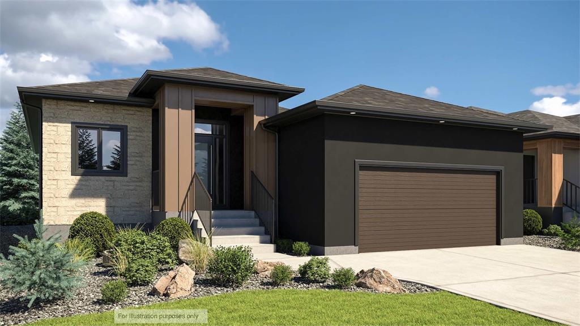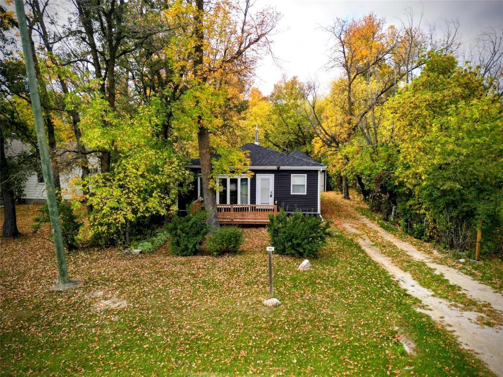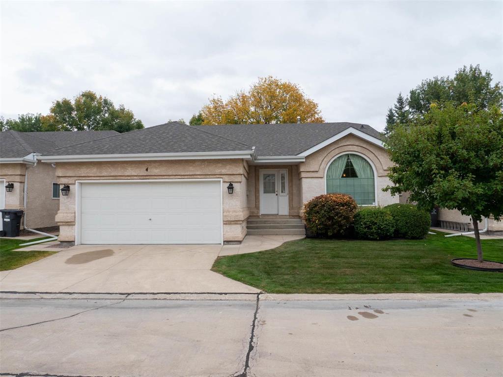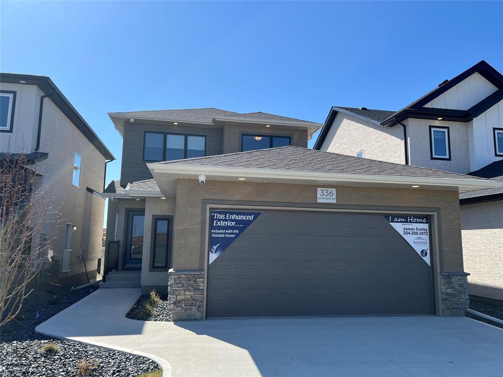Lighthorne Road, Solihull, B91
Property Details
Bedrooms
4
Bathrooms
3
Property Type
Detached
Description
Property Details: • Type: Detached • Tenure: N/A • Floor Area: N/A
Key Features: • No Agent Fees • Students Can Enquire • Property Reference Number: 2567820
Location: • Nearest Station: N/A • Distance to Station: N/A
Agent Information: • Address: 20 Wenlock Road, London, N1 7GU
Full Description: Property Reference: 2567820.Available from 1st Oct , Lighthorne Road, Solihull Newly built in 2022 This outstanding unique four-bedroom detached family home, available to rent, is located on the highly sought-after Lighthorne Road in the heart of Solihull. Built in 2022 and finished to an exceptional standard, it offers a perfect blend of contemporary luxury and everyday functionality. Key Features Spacious four Bedrooms with bespoke fitted wardrobes and luxury finishModern Kitchen with underfloor heating and high-end integrated appliancesElegant Reception Rooms with elegant amtico flooring and expansive windowsThree Stylish Bathrooms with premium fixturesLandscaped Rear Garden with patio and lawn – ideal for relaxing or entertainingPrime Location – walking distance to Solihull town centre, Solihull hospital, top-rated schools, and local amenitiesCouncil Tax- Band EEPC rating- B Smart Home Technology Video Doorbell & Full CCTV – Monitored via the Ring appZoned Underfloor Heating – Controlled through the Heatmiser Neo app10 Solar Panels – Energy-efficient and cost-savingSatel Security Alarm System – Remote access via the Perfecta appSmart Lighting – Customisable and app-controlled via LightwaveEV Charging point Tenancy information: Furnishing: Unfurnished Letting type: Long term Date available: 1st Oct 2025 Deposit: Deposit of 5 weeks rent will be required Rent: £2,200 Ground floor (under floor wet heating) Room details: Reception room: This space features a double-glazed front window that brings in plenty of natural light, complemented by sleek Amtico flooring for a modern touch. Ceiling lights provide ample illumination, and the room offers direct access to a convenient shower room—ideal for everyday comfort.Kitchen/Dining: This kitchen is designed for both style and practicality, featuring a full range of matching wall and base units that offer plenty of storage space. High-quality integrated appliances make cooking and cleaning easy, while sleek Italian floor tiles add a touch of elegance. A large double-glazed window brings in lots of natural light, and a central ceiling light keeps the space bright and welcoming—perfect for everyday living.Bedrooms One: This room is filled with natural light thanks to double-glazed windows on both the side and rear walls. Elegant Italian floor tiles offer a sleek, durable finish, and underfloor heating keeps the space warm and comfortable year-round. Built-in storage adds everyday convenience, while doors provide easy access to the reception room, kitchen and garden—perfect for modern living.Bedroom Two- This room features stylish Amtico flooring and a large double-glazed front window that fills the space with natural light, creating a bright and welcoming atmosphere.Bathrooms One: This contemporary bathroom features elegant Italian floor tiles, a full-size bathtub, and sleek heated chrome towel rails for added comfort. A modern hand wash basin with built-in storage and a matching WC complete the space, offering both style and everyday practicality.Bathroom two: A contemporary shower room featuring a spacious shower cubicle with dual shower heads and heated towel rail. A modern hand wash basin with built-in storage and a matching WC complete the space, offering both style and everyday practicality. · Elegant Staircase Feature The staircase leading to the first floor is enhanced by a striking mural painting along the wall, adding a unique touch of elegance and character to the space. First Floor: Bedroom 3: This fully carpeted area is bright and welcoming, thanks to double-glazed skylights that let in plenty of natural light. It also features ample eaves storage tucked behind sleek sliding doors, a ceiling light for added brightness. Carpet and radiator for a warm and comfortable finish.Bedroom 4: This fully carpeted room offers a cosy and inviting atmosphere, enhanced by a large double-glazed window and skylight that flood the space with natural light. A central heating radiator beneath the window provides added warmth, while a ceiling light ensures brightness throughout the day. A distinctive mural painting adds a stylish and personal touch to the space. Bathroom3: A contemporary shower room featuring a spacious shower cubicle with dual shower heads and heated towel rail. A modern hand wash basin with built-in storage and a matching WC complete the space, offering both style and everyday practicality. Garden: Enjoy outdoor living in this spacious garden, featuring a generously sized paved patio—perfect for dining and entertaining. A section of the garden is laid to lawn, adding a touch of greenery. The space is fully enclosed with fencing for privacy and includes external water access, a handy side entrance, and additional storage. Parking: Driveway parking which can accommodate 3-4 cars easily.Summary & Exclusions:- Rent Amount: £2,200.00 per month (£507.69 per week)- Deposit / Bond: £2,538.46- 4 Bedrooms- 3 Bathrooms- Property comes unfurnished- Available to move in from 01 October 2025- Minimum tenancy term is 12 months- Maximum number of tenants is 5- Students welcome to enquire- Pets considered / by arrangement- Smokers considered- Family Friendly- Bills not included- Property has parking- Property has garden access- EPC Rating: B If calling, please quote reference: 2567820 Fees:You will not be charged any admin fees. ** Contact today to book a viewing and have the landlord show you round! ** Request Details form responded to 24/7, with phone bookings available 9am-9pm, 7 days a week.
Location
Address
Lighthorne Road, Solihull, B91
City
Metropolitan Borough of Solihull
Features and Finishes
No Agent Fees, Students Can Enquire, Property Reference Number: 2567820
Legal Notice
Our comprehensive database is populated by our meticulous research and analysis of public data. MirrorRealEstate strives for accuracy and we make every effort to verify the information. However, MirrorRealEstate is not liable for the use or misuse of the site's information. The information displayed on MirrorRealEstate.com is for reference only.
