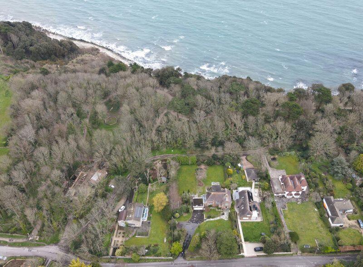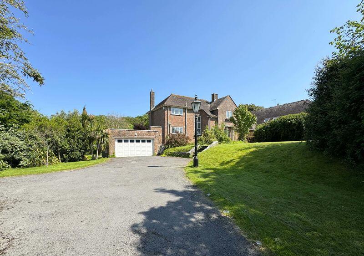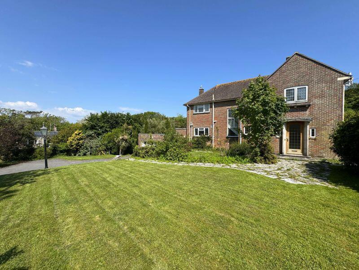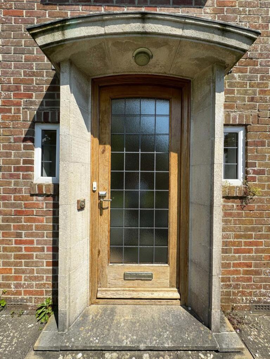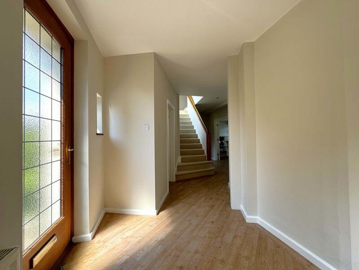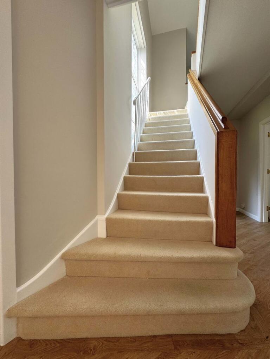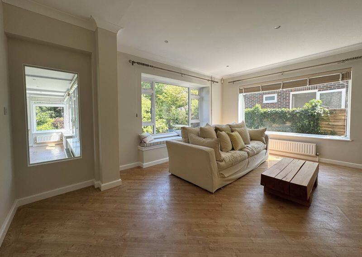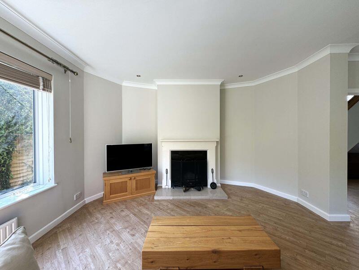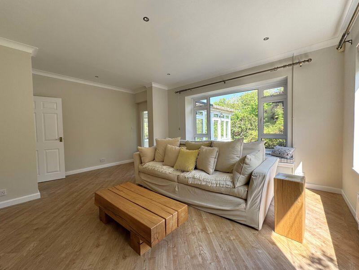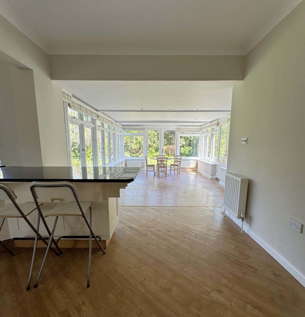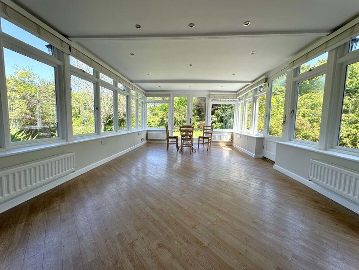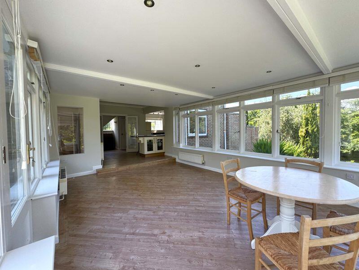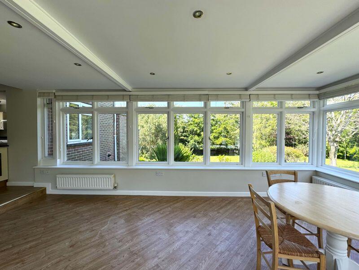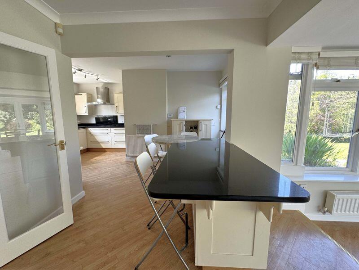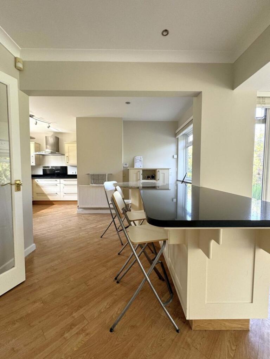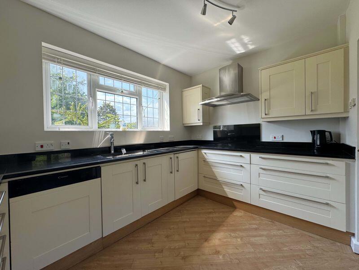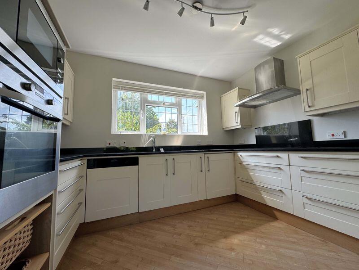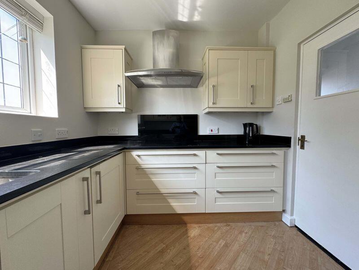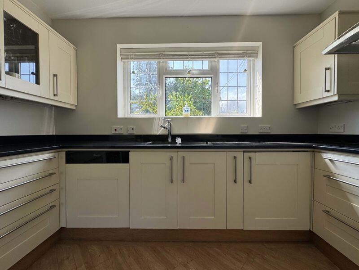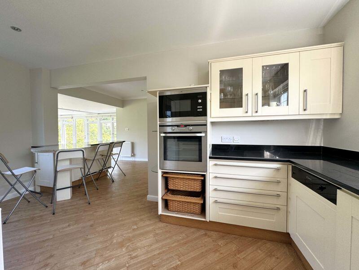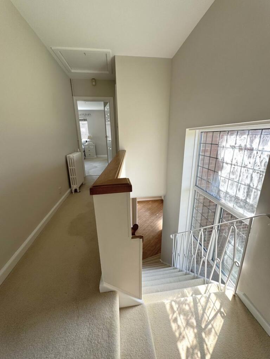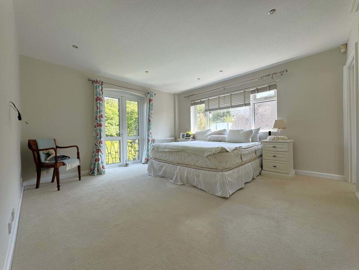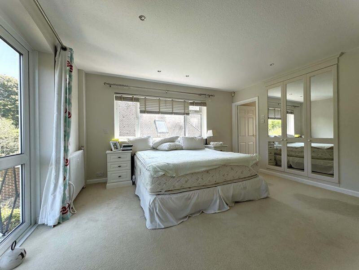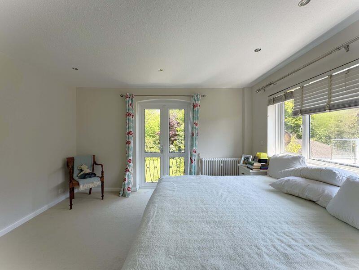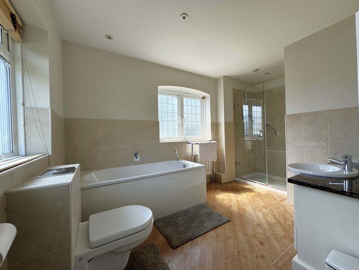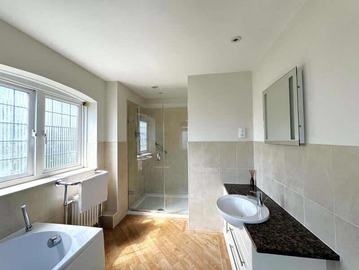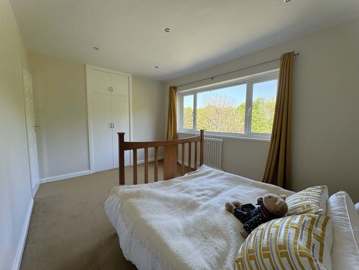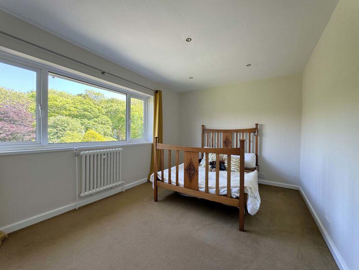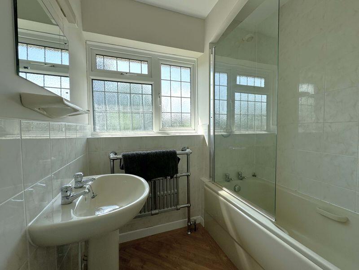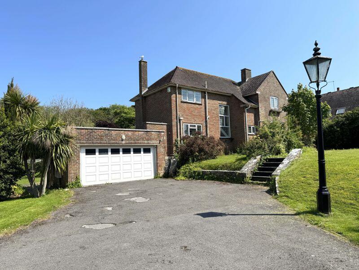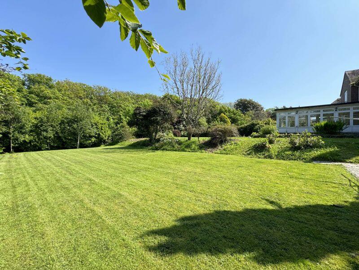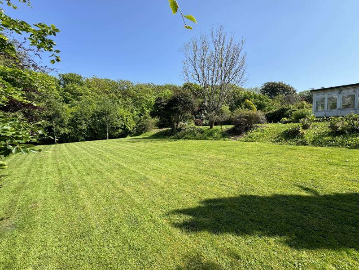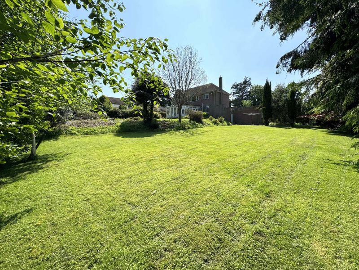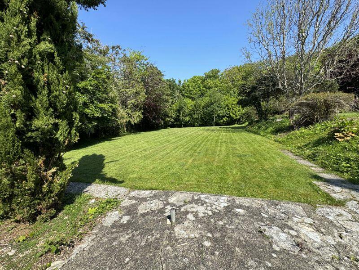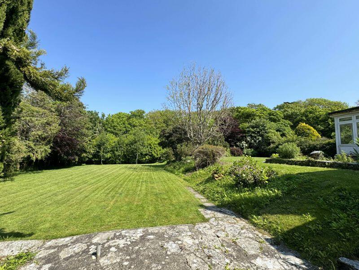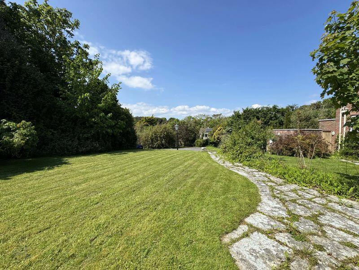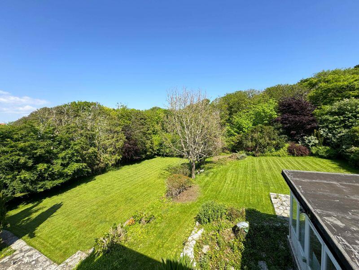LIGHTHOUSE ROAD - PRIME DURLSTON LOCATION - DOUBLE SIZED PLOT
For Sale : GBP 1295000
Details
Bed Rooms
3
Bath Rooms
2
Property Type
Detached
Description
Property Details: • Type: Detached • Tenure: N/A • Floor Area: N/A
Key Features: • SUBSTANTIAL DETACHED FAMILY HOME • SET ON A LARGE GARDEN PLOT • LOCATED ON THE OUTSKIRTS OF DURLSTON COUNTRY PARK • 3 DOUBLE BEDROOMS • LARGE EN-SUITE TO MASTER • LARGE CONSERVATORY • MODERN KITCHEN/BREAKFAST ROOM • INTEGRAL DOUBLE GARAGE & AMPLE PARKING • NO FORWARD CHAIN • POTENTIAL TO EXTEND STPP
Location: • Nearest Station: N/A • Distance to Station: N/A
Agent Information: • Address: 24 Station Road, Swanage, BH19 1AF
Full Description: DURLSTON HOUSE is a substantial and nostalgic detached property with ample scope for refurbishment or extension (STPP) sitting centrally within its’ generous plot and versatile accommodation.The property itself is in an elevated position, offering a long sweeping driveway plus spacious front garden, mostly laid to lawn , with a parcel of woodland offering privacy to the front. The house is arranged with open plan living accommodation over the ground floor, whilst offering sea views with 3 double Bedrooms on the first floor in approximately 2200sq ft. The integral double garage, Utility and Store Rooms on the lower ground could readily be converted into ancillary accommodation or the Main House extended within the generous front and rear garden, plus ample parking. Upon entering the house you are greeted with a grand front door into the Entrance Hall, offering plenty of space for furniture and under stairs storage plus a Cloakroom. THE LIVING ROOM— is a bright dual aspect room with views over the garden, wooden floors and a feature fireplace.THE KITCHEN– is an open plan, contemporary Kitchen with Island/Breakfast/ Dining area adjoining. The Kitchen faces the front of the property with integral appliances and a range of fitted units. There is also an internal access through to the Utility Room , 2 further large Store rooms, plus integral access to the double Garage. THE CONSERVATORY—This extension to the original house serves a great purpose as existing footings and is open from the Dining Area - making this side of the house feel particularly bright and spacious. The conservatory also has double doors opening onto the terrace and garden beyond—an ideal space for entertaining.THE MASTER SUITE— is well designed with plenty of space, built-in wardrobes, large windows and double doors to a Juliette balcony highlighting the elevated garden and sea views beyond. The spacious Ensuite is fitted with traditional fittings of a Bath, sink and vanity unit, a generous walk in Shower, heated towel rail & WC. BEDROOM 2—This spacious Double room benefits from built-in wardrobes and offers elevated views over the garden and sea. BEDROOM 3—Also Double in size with built-in wardrobes plus additional space for furniture, this room also offers the elevated garden and sea views beyond. THE GROUNDS—The tiered rear Garden is South-Easterly facing and of a very good size with a wrap around terrace. This plot could possibly be split to add an additional property (STPP). Beyond the garden is the Durlston path and Sea to explore from the doorstep. THE GARAGE—is a double space with power & lights, single height adjoining with integral access to the Utility / Store rooms— lending FAMILY BATHROOM—consists of a Bath with shower overhead plus a sink in one room, with the WC separate in the adjacent room. Living Room17' 6'' x 16' 3'' (5.33m x 4.95m)Kitchen/Breakfast Room21' 5'' x 18' 0'' (6.52m x 5.48m)Conservatory/Dining/Sitting Room20' 7'' x 13' 8'' (6.27m x 4.16m)Utility Area16' 3'' x 14' 0'' (4.95m x 4.26m)Master Bedroom16' 5'' x 13' 5'' (5.00m x 4.09m)Bedroom 214' 1'' x 9' 11'' (4.29m x 3.02m)Bedroom 39' 11'' x 9' 6'' (3.02m x 2.89m)En-Suite to Master13' 5'' x 10' 2'' (4.09m x 3.10m)Bathroom8' 1'' x 6' 2'' (2.46m x 1.88m)WC5' 4'' x 4' 1'' (1.62m x 1.24m)WC (downstairs)Double Garage17' 7'' x 16' 11'' (5.36m x 5.15m)BrochuresProperty BrochureFull Details
Location
Address
LIGHTHOUSE ROAD - PRIME DURLSTON LOCATION - DOUBLE SIZED PLOT
City
N/A
Features And Finishes
SUBSTANTIAL DETACHED FAMILY HOME, SET ON A LARGE GARDEN PLOT, LOCATED ON THE OUTSKIRTS OF DURLSTON COUNTRY PARK, 3 DOUBLE BEDROOMS, LARGE EN-SUITE TO MASTER, LARGE CONSERVATORY, MODERN KITCHEN/BREAKFAST ROOM, INTEGRAL DOUBLE GARAGE & AMPLE PARKING, NO FORWARD CHAIN, POTENTIAL TO EXTEND STPP
Legal Notice
Our comprehensive database is populated by our meticulous research and analysis of public data. MirrorRealEstate strives for accuracy and we make every effort to verify the information. However, MirrorRealEstate is not liable for the use or misuse of the site's information. The information displayed on MirrorRealEstate.com is for reference only.
Real Estate Broker
Albury & Hall, Swanage
Brokerage
Albury & Hall, Swanage
Profile Brokerage WebsiteTop Tags
LARGE GARDEN PLOT 3 DOUBLE BEDROOMS LARGE CONSERVATORYLikes
0
Views
33
Related Homes








